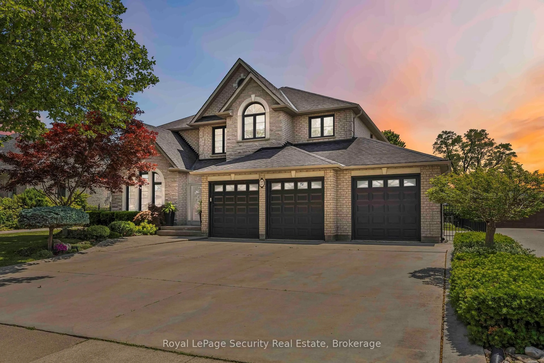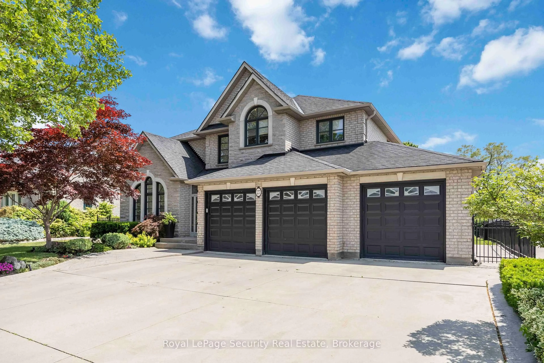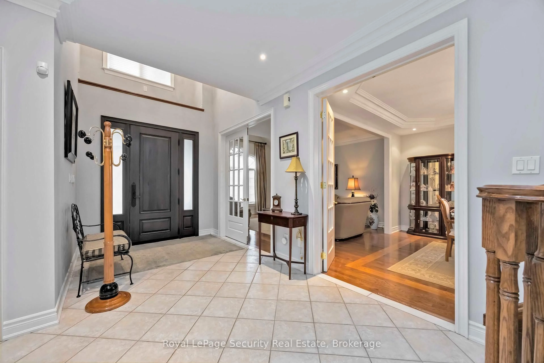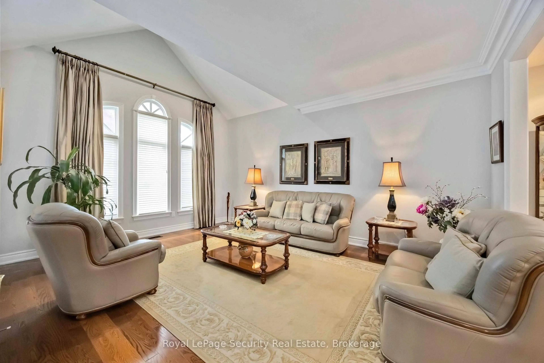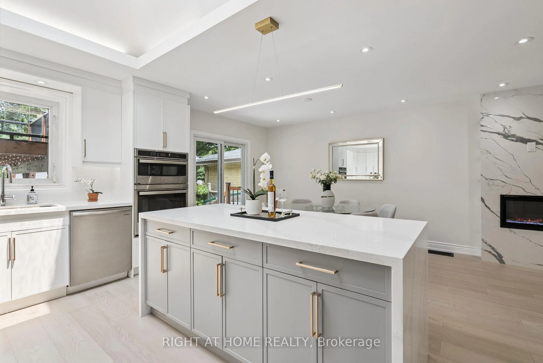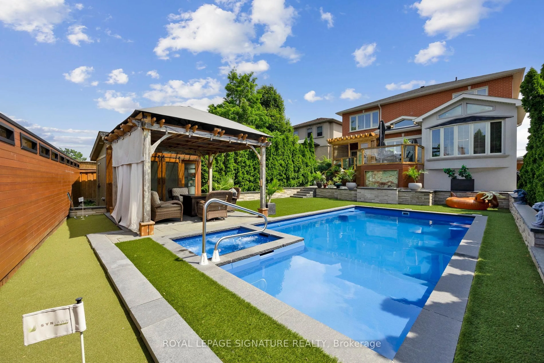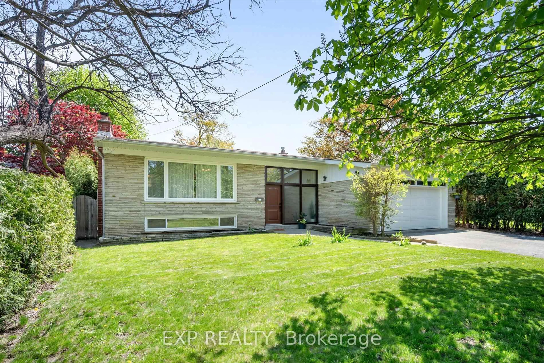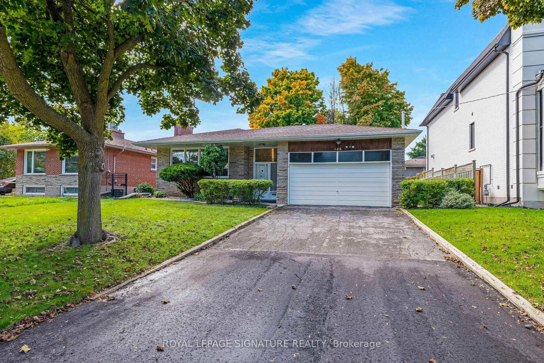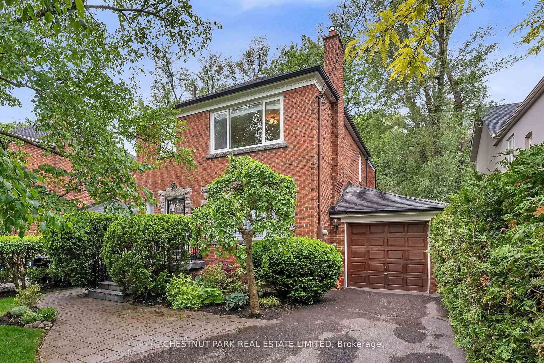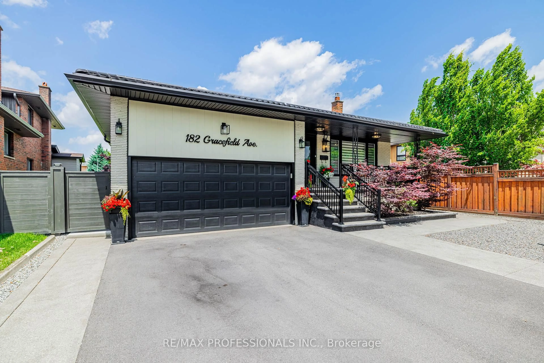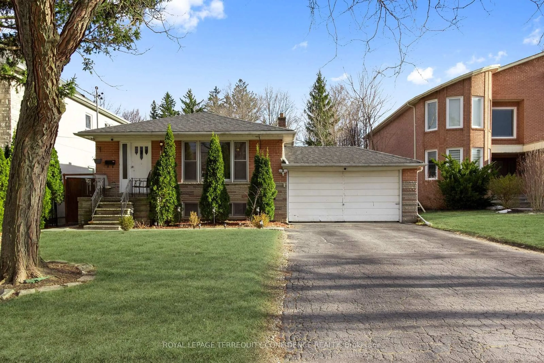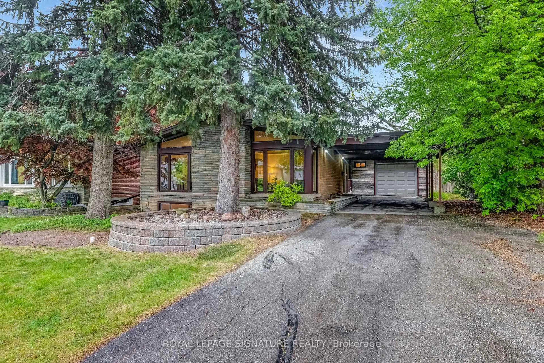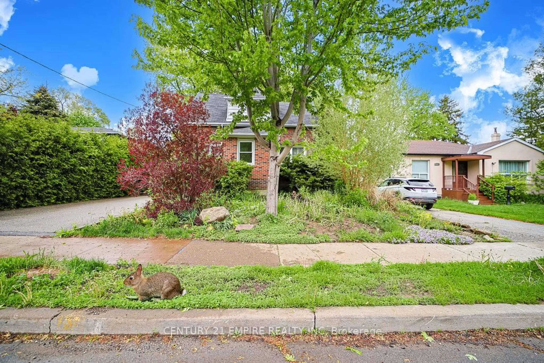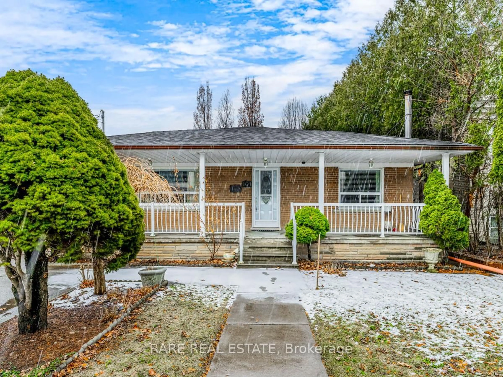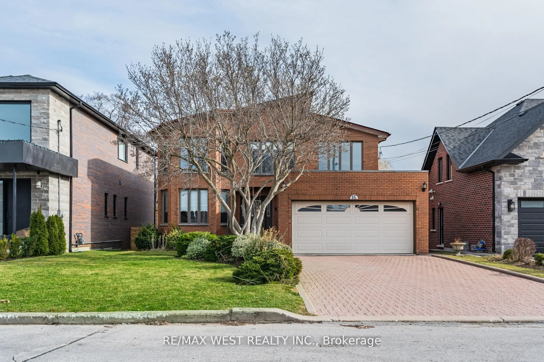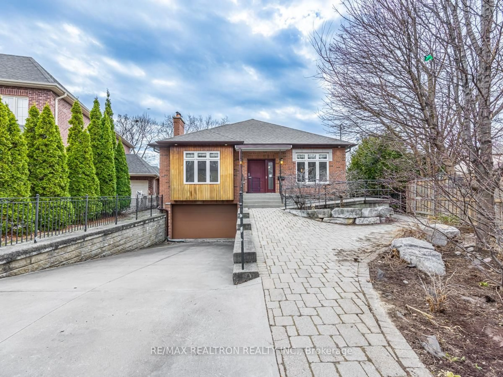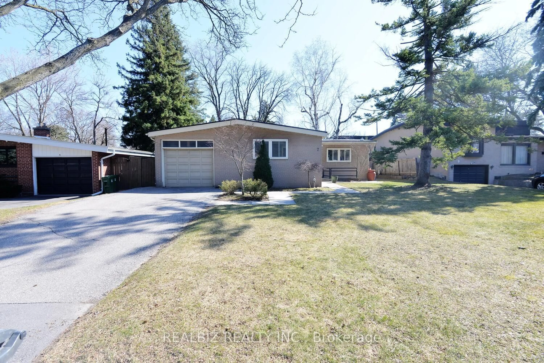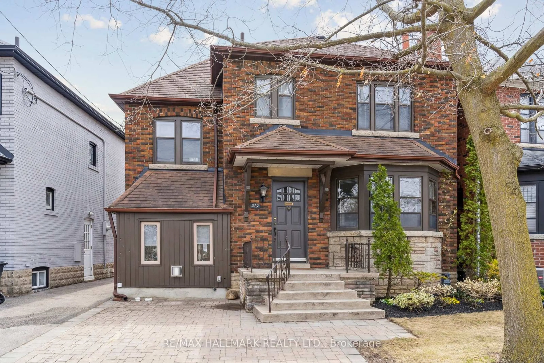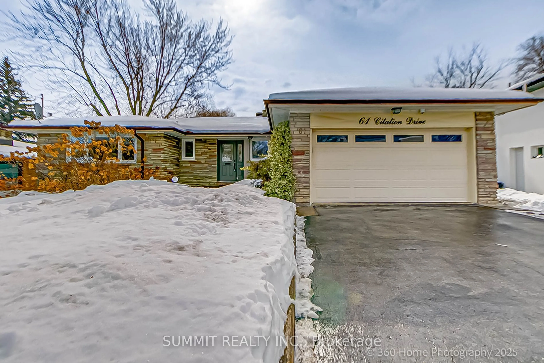27 Gaydon Ave, Toronto, Ontario M9M 1G6
Contact us about this property
Highlights
Estimated valueThis is the price Wahi expects this property to sell for.
The calculation is powered by our Instant Home Value Estimate, which uses current market and property price trends to estimate your home’s value with a 90% accuracy rate.Not available
Price/Sqft$739/sqft
Monthly cost
Open Calculator

Curious about what homes are selling for in this area?
Get a report on comparable homes with helpful insights and trends.
*Based on last 30 days
Description
Welcome to this pristine, custom-built residence offering over 5,000 sq ft of total living space, nestled in a quiet and welcoming neighbourhood. Lovingly maintained by the same family since it was built, this home reflects quality craftsmanship, thoughtful design, and pride of ownership throughout. Step inside to a grand entrance with soaring 18-ft ceilings and an open spiral staircase that makes an immediate impression. The main level features ceramic tile in the hallway and kitchen, with rich hardwood floors throughout the living, dining, study, and family rooms. The living and dining areas are bright and spacious, ideal for gatherings, while the family room offers a cozy fireplace, pot lights, and large windows that fill the space with natural light. The kitchen is designed for both functionality and entertaining, complete with a centre island, eat-in breakfast area, and walkout to the backyard. Upstairs, you'll find four generously sized bedrooms, including a luxurious primary suite with a 5-pc ensuite and his-and-hers closets. Two additional bedrooms share a convenient bathroom, while the fourth bedroom enjoys its own private ensuite. The open-concept upper foyer adds to the spacious, airy feel.The finished basement offers ceramic flooring throughout, with multiple walk-ups to the backyard and side of the home. It features a complete living space including a rec room with fireplace, a full eat-in kitchen and a 3-pc bathroom. Outside, the large and beautifully landscaped backyard is a rare find - perfect for relaxing, playing, or entertaining. A generous vegetable garden space provides the opportunity to grow your favourite plants, herbs, or veggies and enjoy the outdoors year-round. A true forever home, blending space, comfort, and timeless charm.
Property Details
Interior
Features
Main Floor
Living
5.24 x 4.04hardwood floor / Large Window
Dining
5.31 x 4.04hardwood floor / Window
Breakfast
5.71 x 3.52Ceramic Floor / Walk-Out
Family
4.17 x 5.3hardwood floor / Fireplace / Window
Exterior
Features
Parking
Garage spaces 3
Garage type Attached
Other parking spaces 6
Total parking spaces 9
Property History
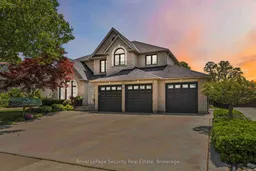 41
41