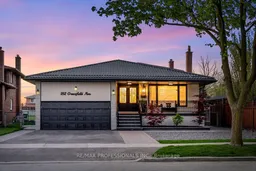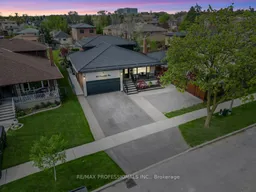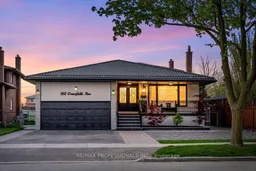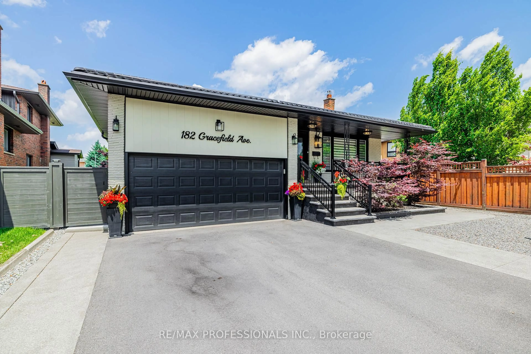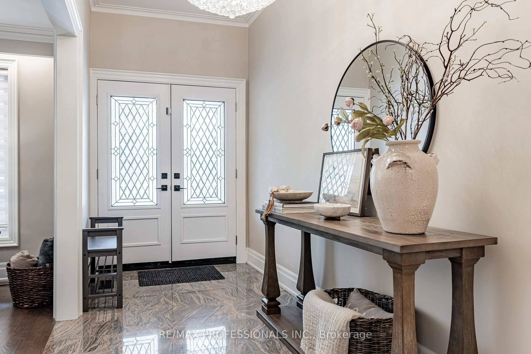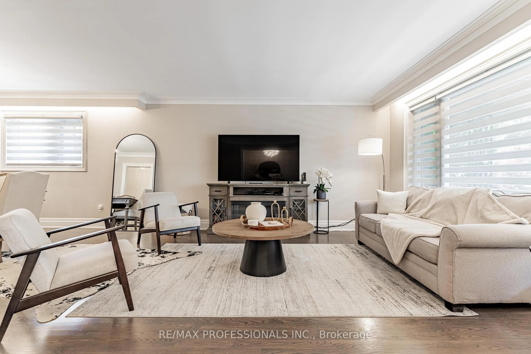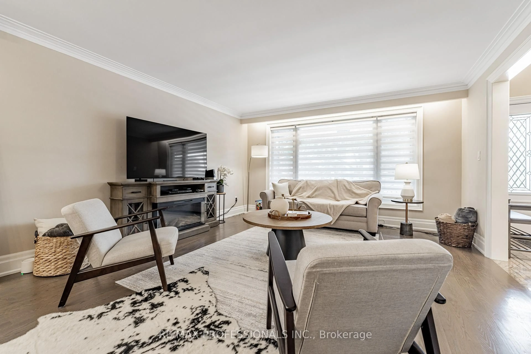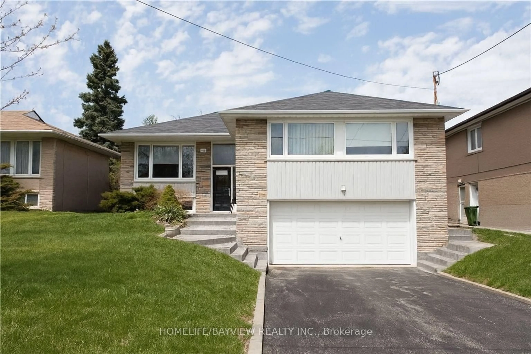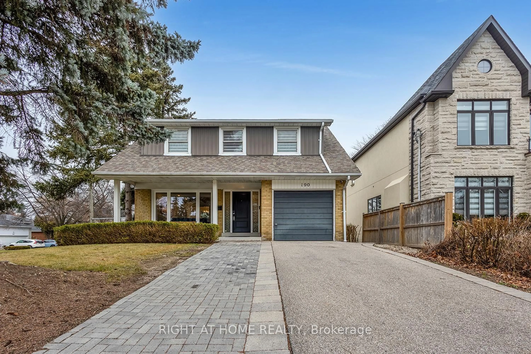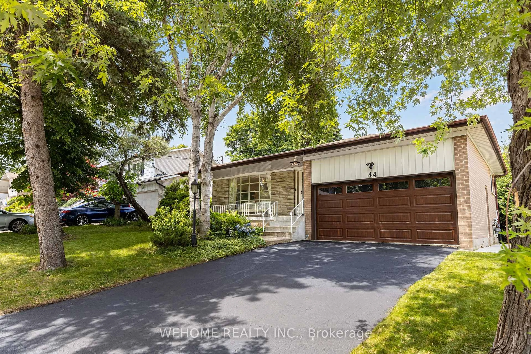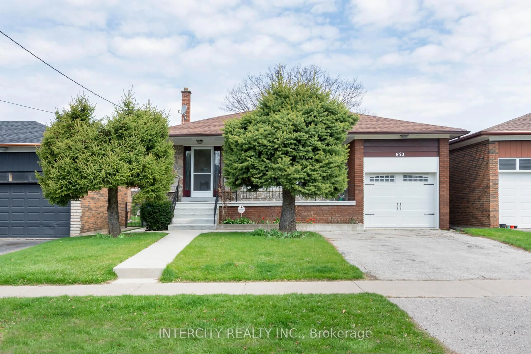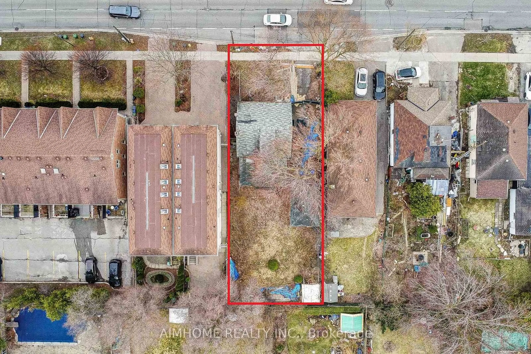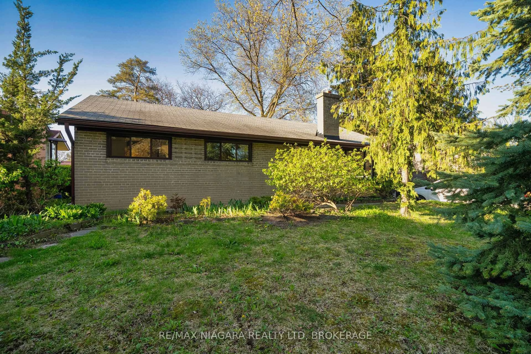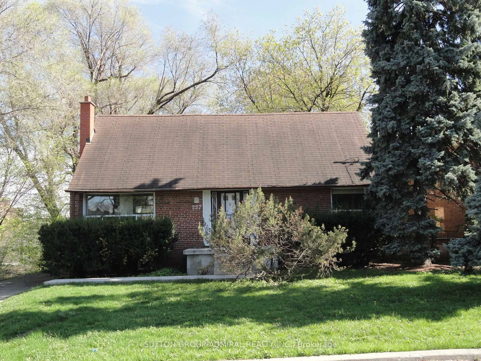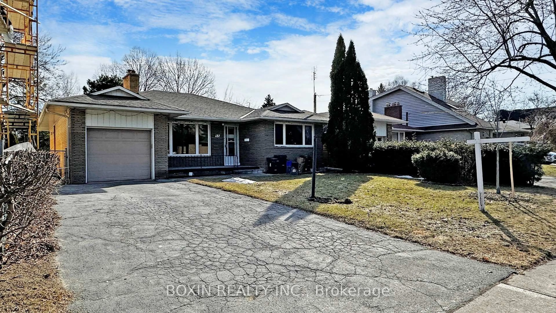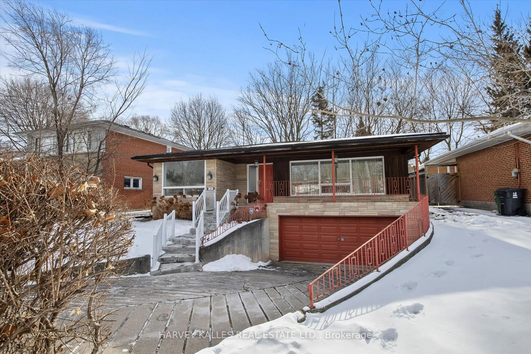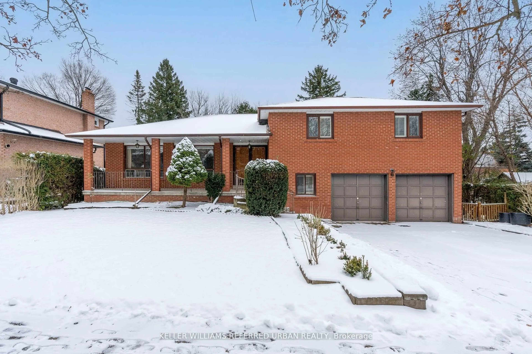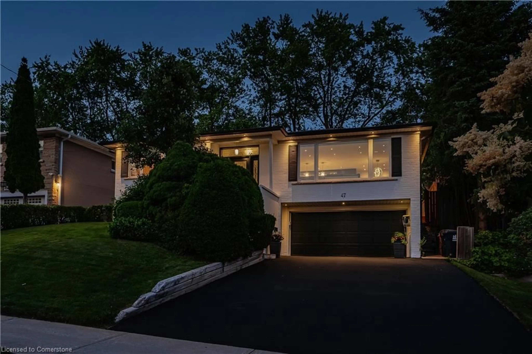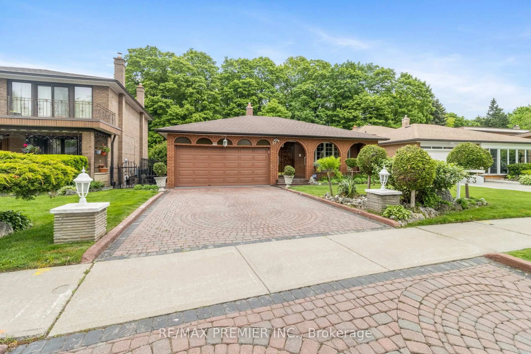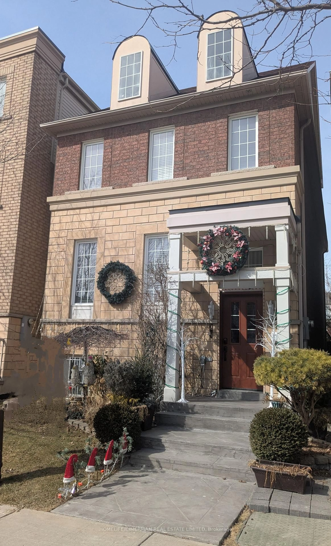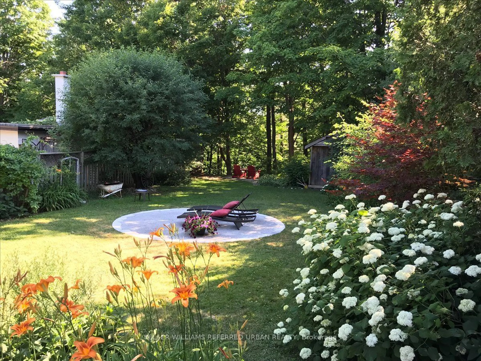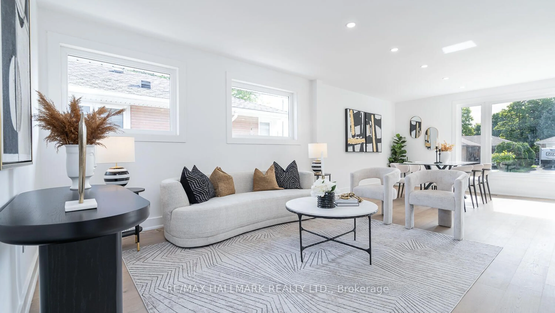182 Gracefield Ave, Toronto, Ontario M6L 1L8
Contact us about this property
Highlights
Estimated valueThis is the price Wahi expects this property to sell for.
The calculation is powered by our Instant Home Value Estimate, which uses current market and property price trends to estimate your home’s value with a 90% accuracy rate.Not available
Price/Sqft$854/sqft
Monthly cost
Open Calculator

Curious about what homes are selling for in this area?
Get a report on comparable homes with helpful insights and trends.
+8
Properties sold*
$1.2M
Median sold price*
*Based on last 30 days
Description
182 Gracefield Ave - A Masterpiece of Luxury Living! This impeccably renovated 5-level backsplit sets a new standard for upscale living. Meticulously customized from top to bottom, this home showcases over 3,500 sq ft of refined space, including a beautifully finished multi-level basement. No detail has been overlooked, with high-end finishes and an exceptional design throughout. Situated on a premium oversized lot that widens at the rear, this property offers the perfect canvas for your dream backyard oasis ideal for entertaining, family gatherings, or simply relaxing in your own private retreat. With such an impressive outdoor space, who needs a cottage? This stunning residence features 4+1 spacious bedrooms, 4 luxurious bathrooms, 2 fully equipped kitchens, and 2 laundry areas perfect for large families, multi-generational living, or rental potential. Elegant custom millwork, including crown moulding, wainscoting, and feature walls, enhances the sophisticated interior. The main kitchen is a chefs dream, boasting high-end stainless steel appliances, an 8-foot island, quartz countertops, and a sleek backsplash. All four bathrooms are spa-inspired, designed to provide a luxurious retreat at home. The basement offers a remarkable living area complete with a cozy gas fireplace, a gourmet kitchen with a large island, a generous laundry room, a stylish 3-piece bathroom, and a private bedroom with a walk-in closet. With a separate entrance, it offers fantastic flexibility for extended family or rental income. Located in the highly sought-after Rustic/Maple Leaf neighbourhood, enjoy the perfect blend of city living with a serene, cottage-like ambiance. Walking distance to excellent public and Montessori schools, parks, shops, and transit. Just minutes from Yorkdale Mall, major highways, and downtown Toronto. This exceptional home is the true embodiment of modern luxury dont miss the opportunity to make it yours!
Property Details
Interior
Features
Exterior
Features
Parking
Garage spaces 2
Garage type Attached
Other parking spaces 4
Total parking spaces 6
Property History
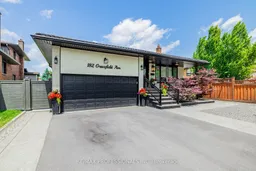 40
40