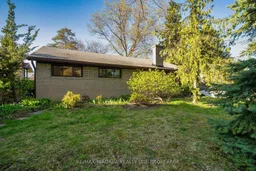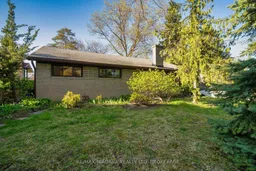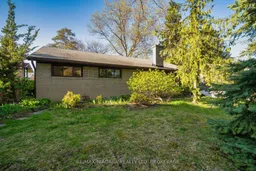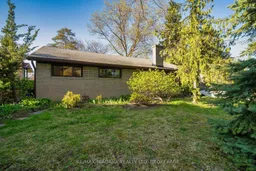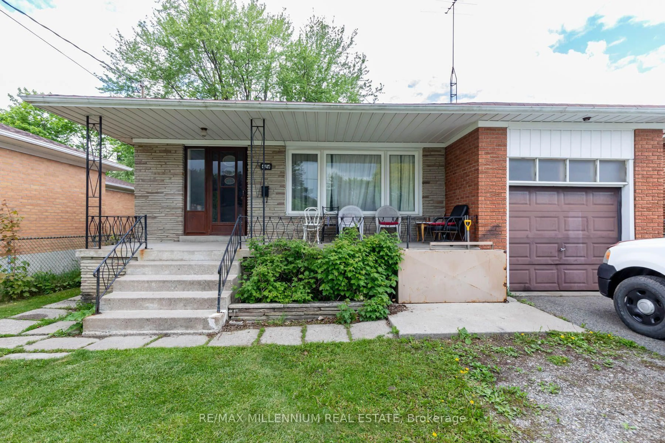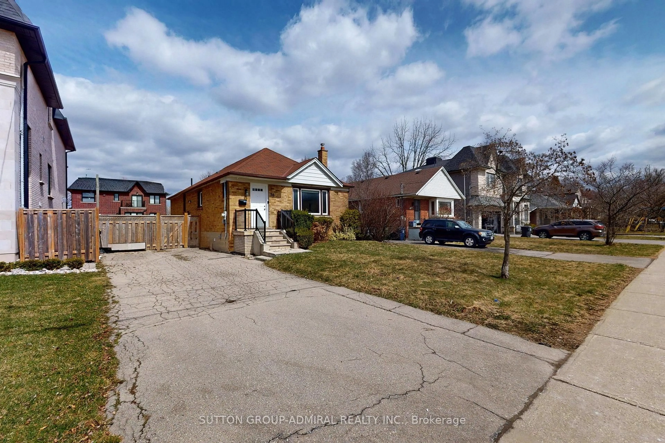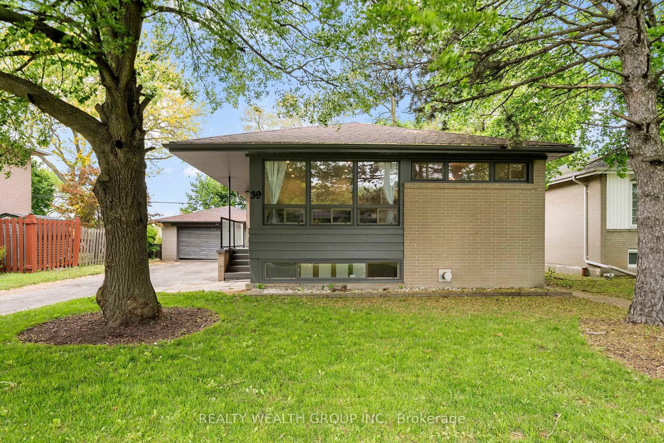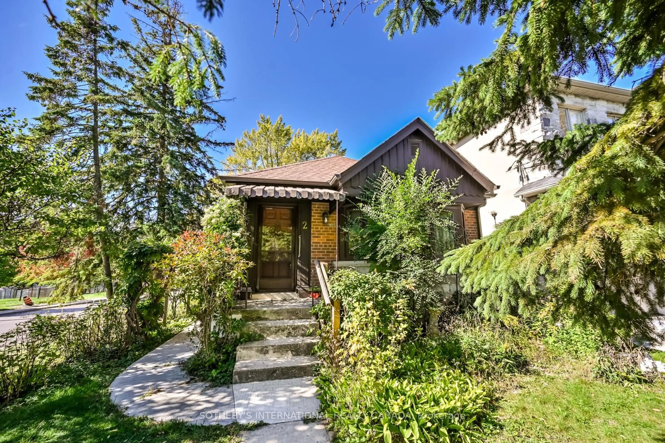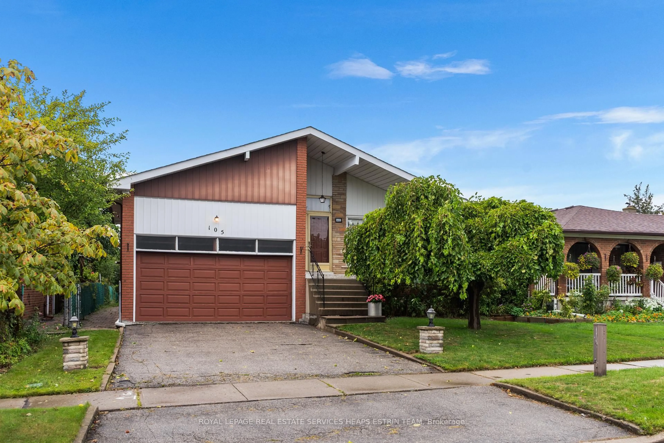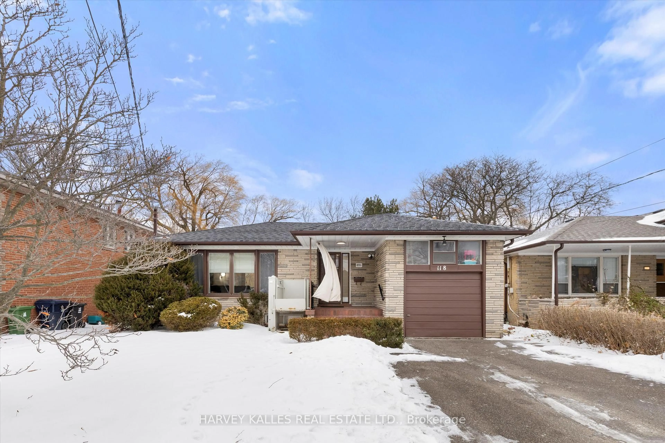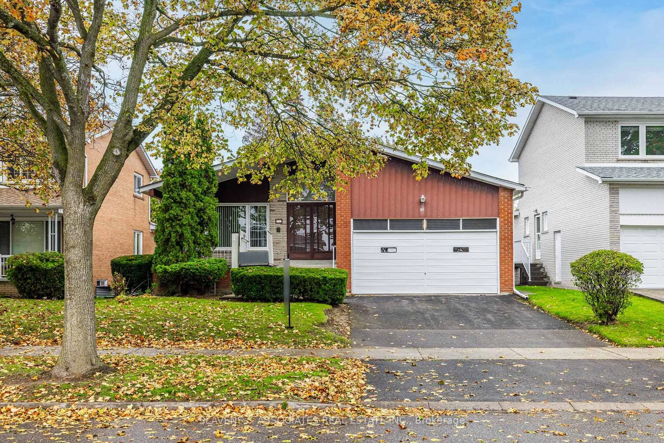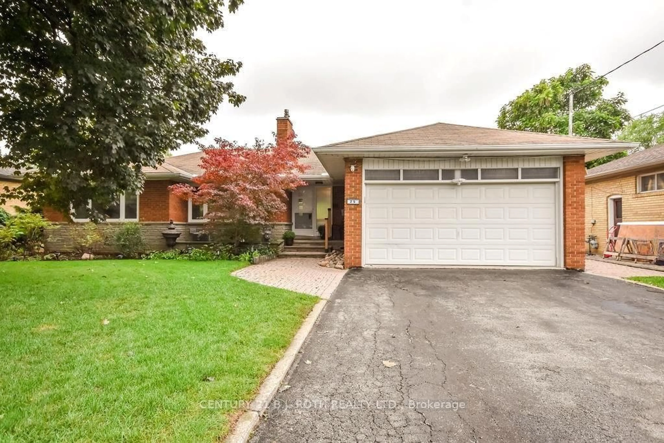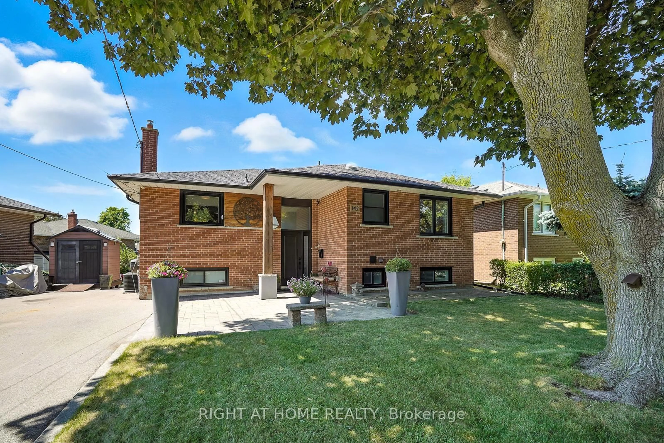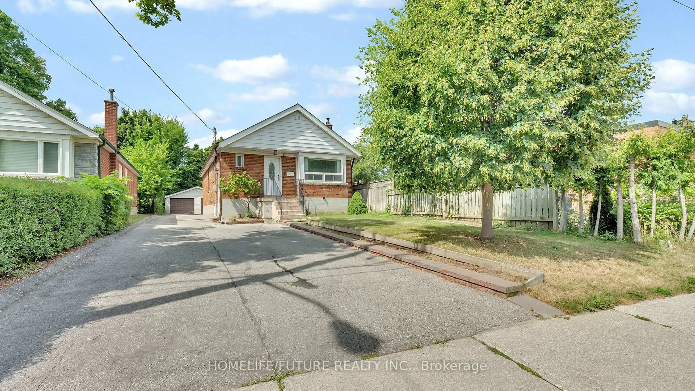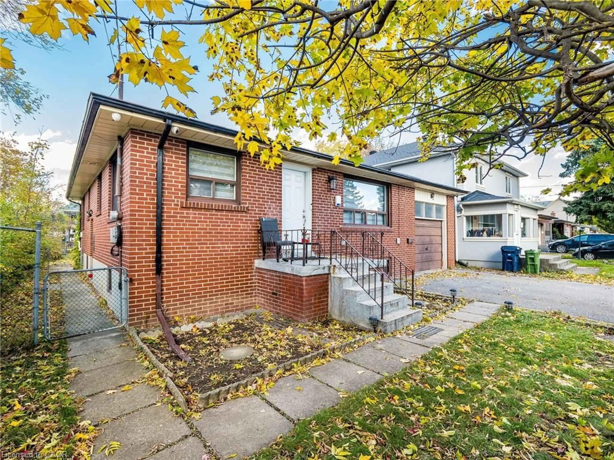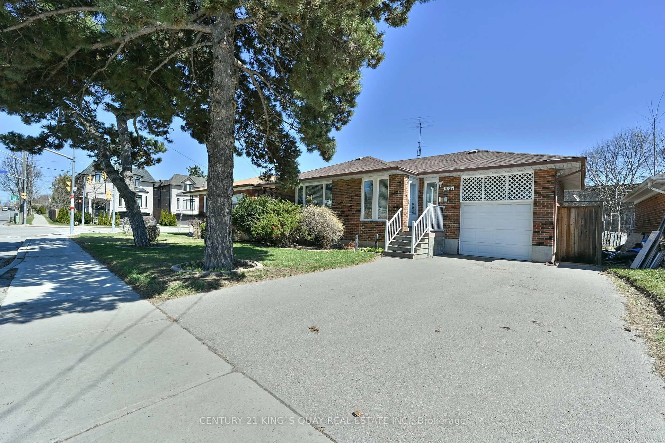Charming Bungalow in Prime Location!Dont miss this fantastic opportunity! Ideally situated with quick access to the DVP and Highway 401, just a 20-minute drive to downtown Toronto. This home is within walking distance to bus stops, grocery stores, and the Shops at Don Mills offering both convenience and lifestyle.This warm and inviting bungalow features a spacious and versatile layout with 3+1 bedrooms, 2 full bathrooms, and 2 kitchens perfect for first-time buyers, families, or those looking to downsize.Inside, you'll find a bright and open main floor with gleaming floors throughout. The living room and separate dining area provide great space for entertaining, while the open-concept kitchen offers ample cabinetry and functionality. Three generously sized bedrooms share a modern 3-piece bathroom.The finished lower level with a separate walk- out entrance offers incredible potential, featuring a second kitchen, a 3-piece bath, a fourth bedroom, and a large recreation/family room.Step outside to an expansive backyard a true outdoor oasis perfect for kids, pets, or simply enjoying the seasons. **Roof -2009 Air conditioner - 2009. Furnace - 2020 Sewer Back-up -2020 Hot Water Tank - 2024**
Inclusions: washer, dryer, stove, fridge
