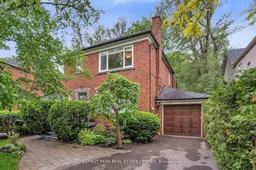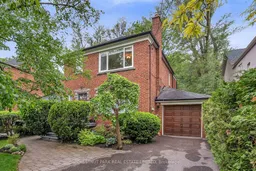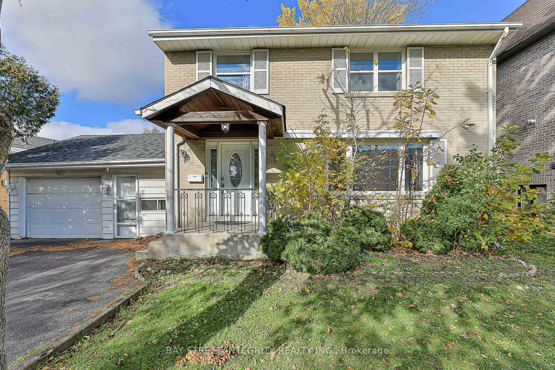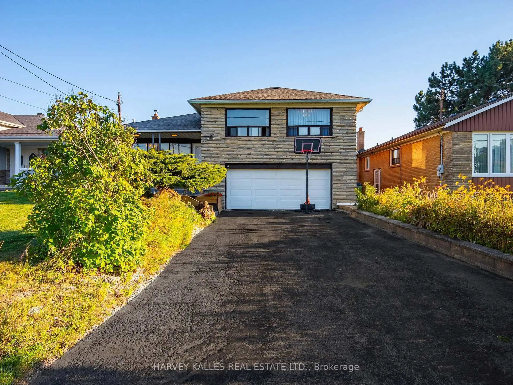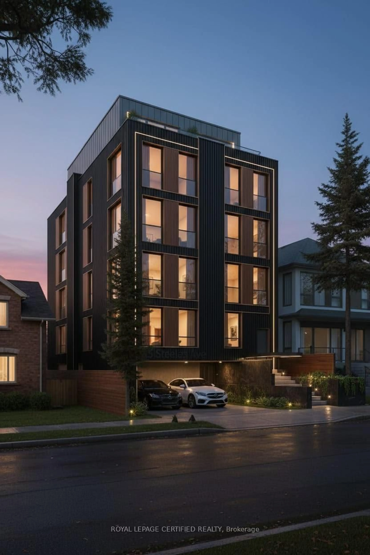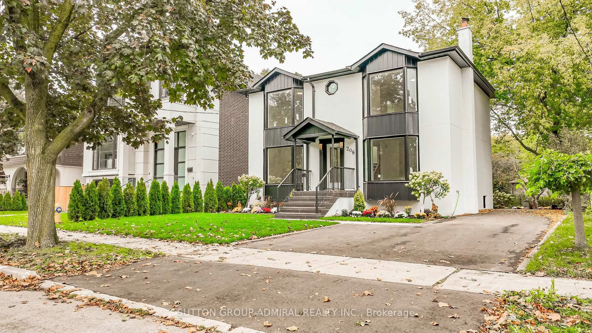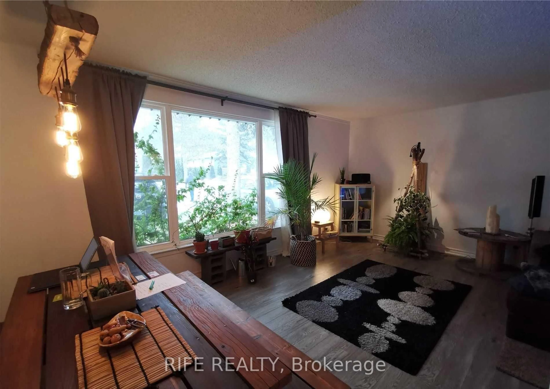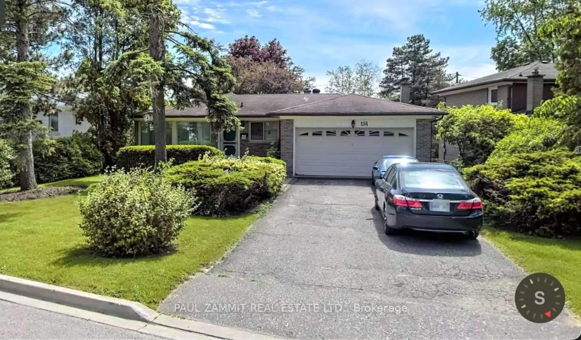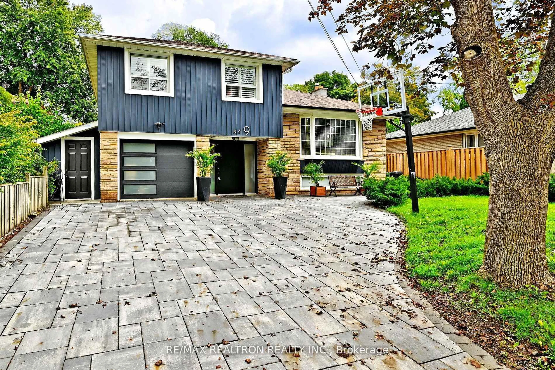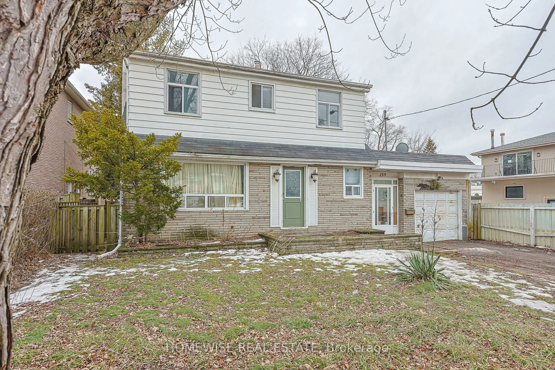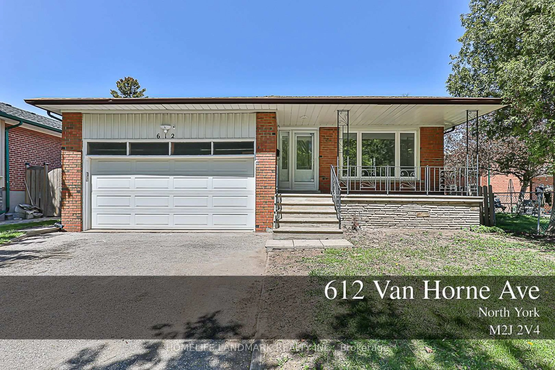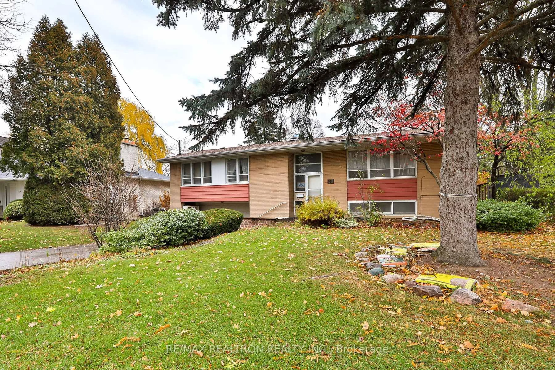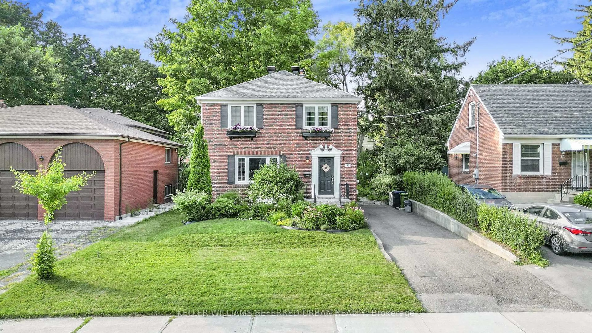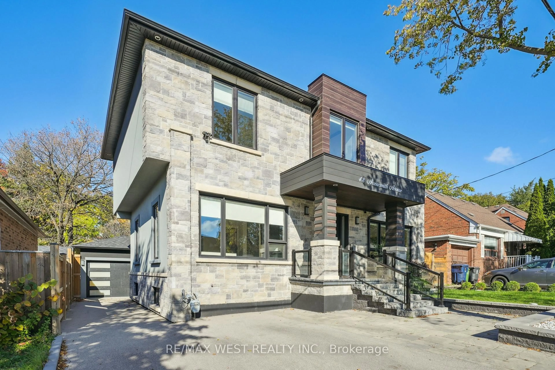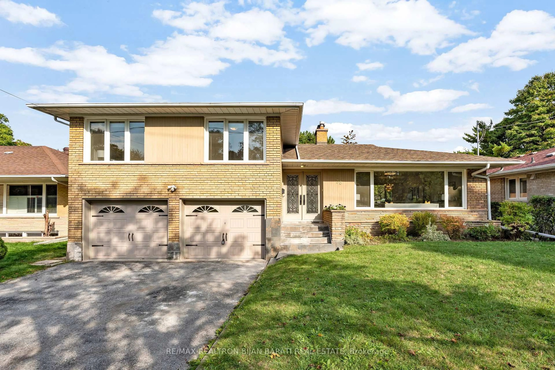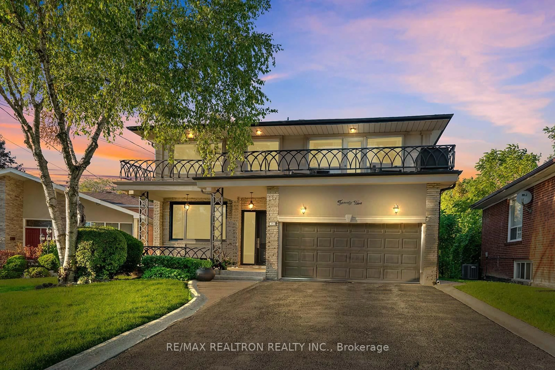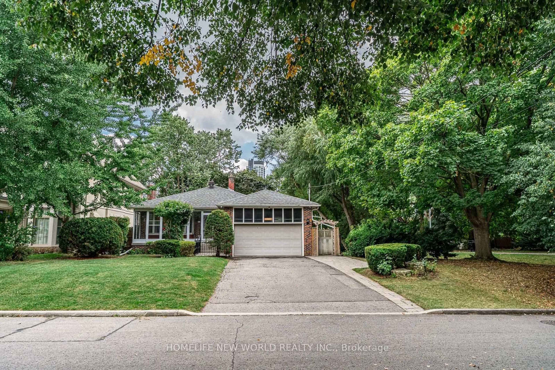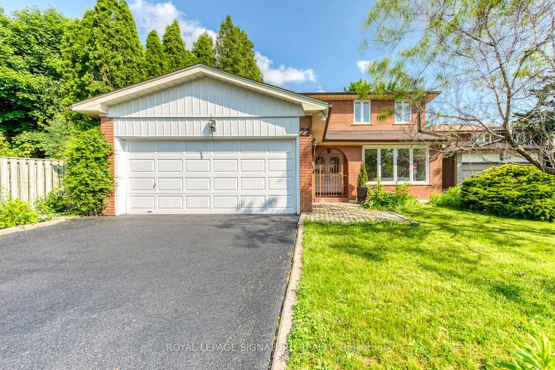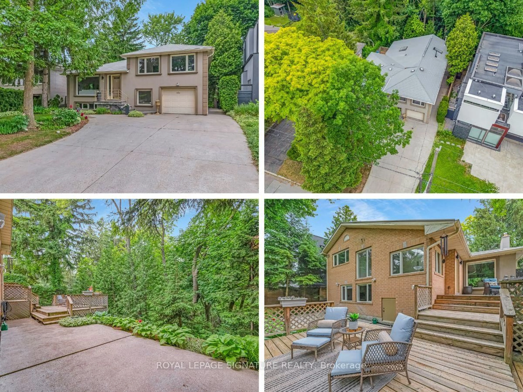This beautifully maintained and updated family home features a solid and spacious two-storey brick addition and sits on an impressive 42 x 155 foot professionally landscaped, pool-sized lot. The spacious living room is highlighted by a large picture window and cozy wood-burning fireplace. An open-concept dining area connects seamlessly to both the living and family rooms, with walk-out access to a large deck with built-in seating perfect for entertaining and a private, beautifully landscaped garden. The updated eat-in kitchen includes a breakfast bar and ample storage, and a second walk-out to the deck. Upstairs are four well-proportioned bedrooms, including a primary suite with double closets and a four-piece bath. Two of the additional three bedrooms are located in their own wing, and all three share a dedicated family bath. The finished lower level offers flexible space ideal for a family room, home office, or fifth bedroom. An attached one-car garage and private drive for three cars completes the property. Located just steps from top-rated Summit Heights Public School, a playground, and close to TTC, major highways, shopping, and dining. This is an exceptional opportunity to live in a vibrant and family-friendly community.
Inclusions: Maytag stainless fridge, GE Profile gas stove (as is), KitchenAir dishwasher, Panasonic microwave, Inglis fridge in basement, Samsung front-load washer, GE dryer, security system (not functional), five hard-wired speakers in family room, 2 ceiling speakers in kitchen, desk and shelving in second bedroom, double bookshelf in fourth bedroom, cabinet in third bedroom, storage unit in basement furnace room, propane BBQ, all electric light fixtures, all window coverings
