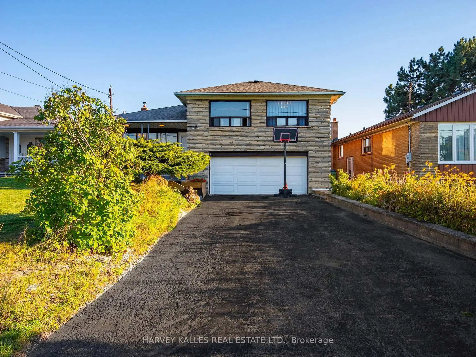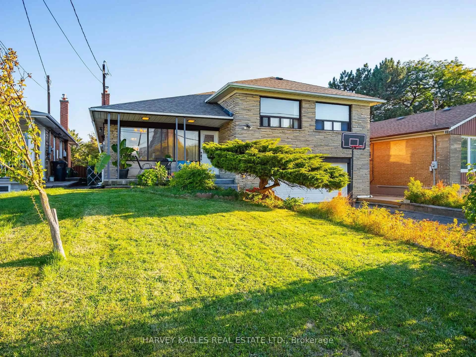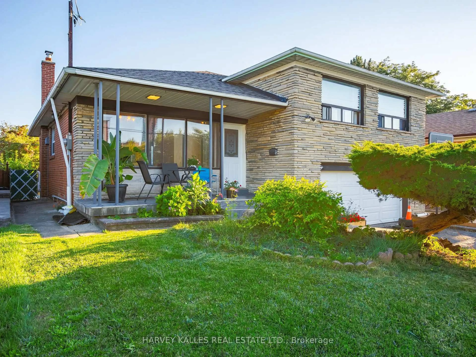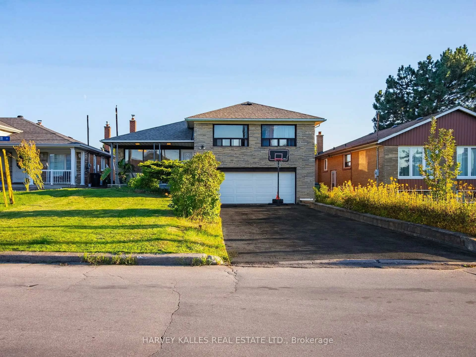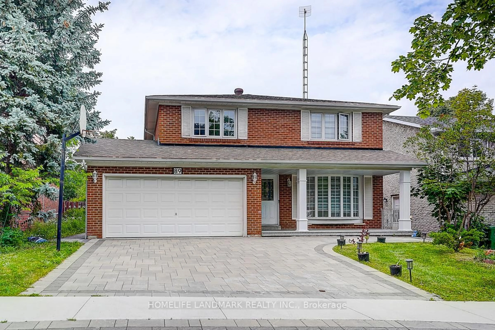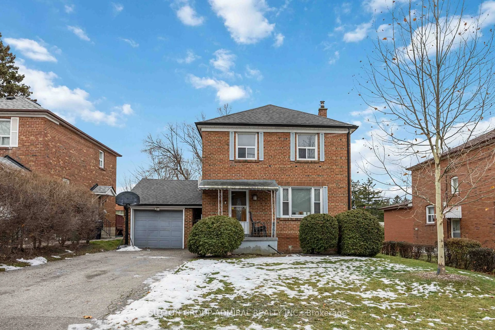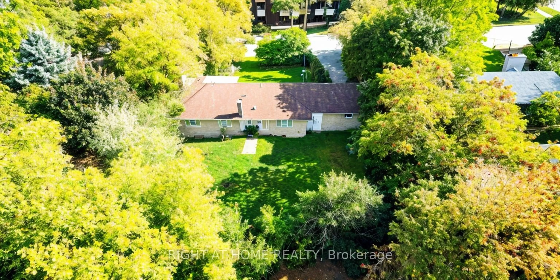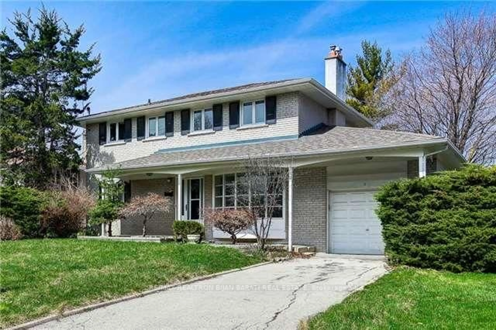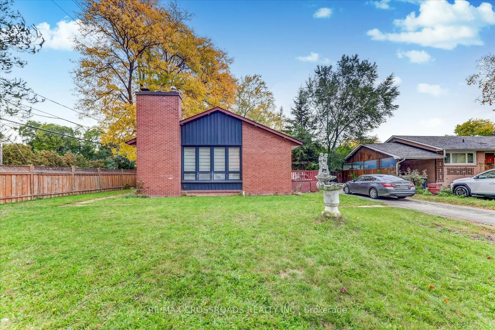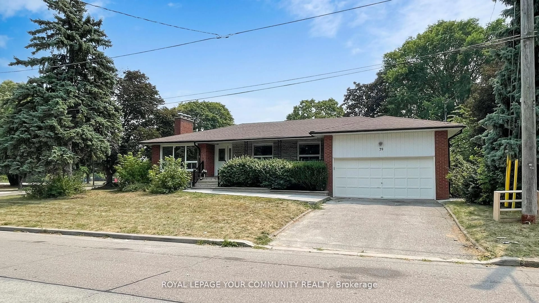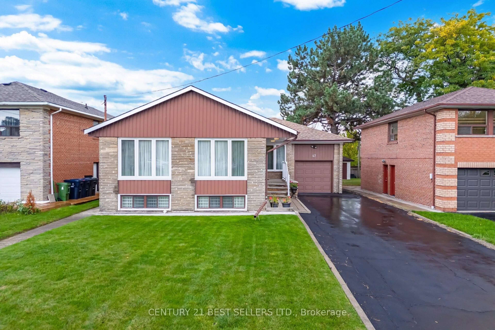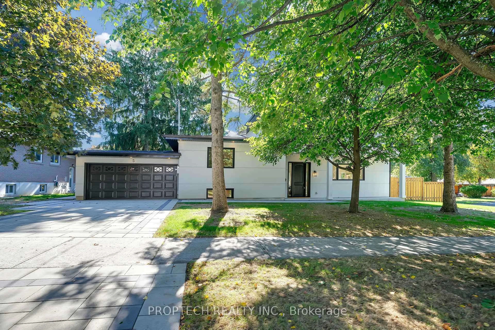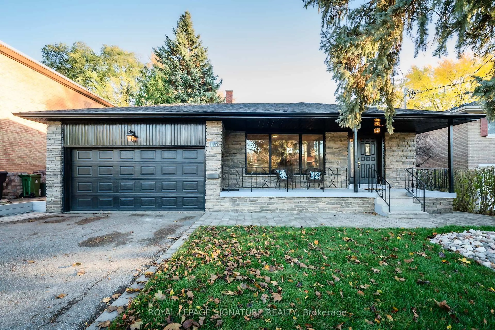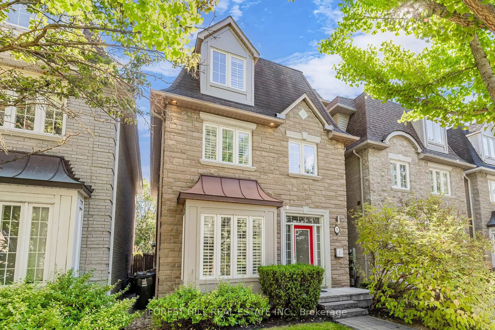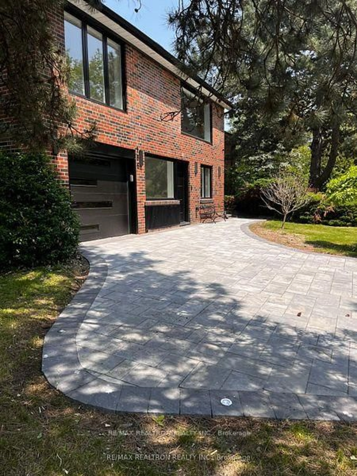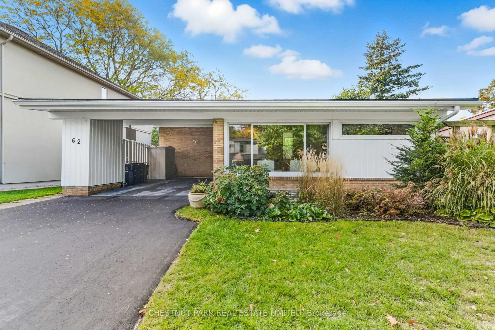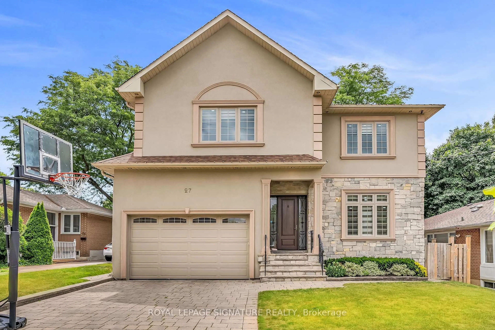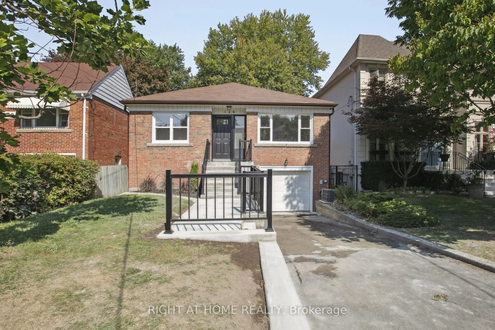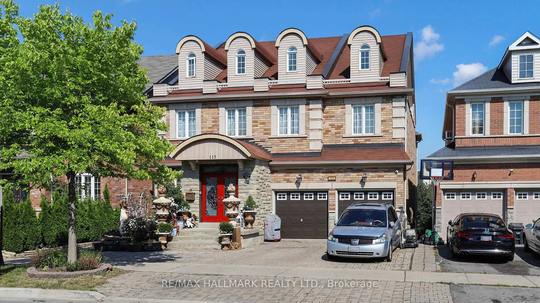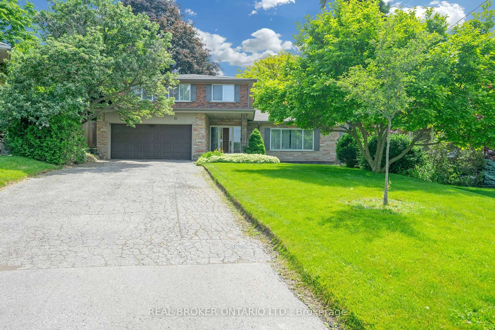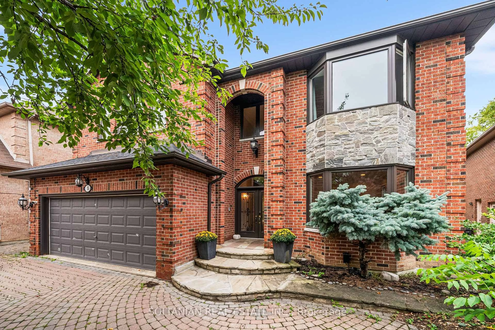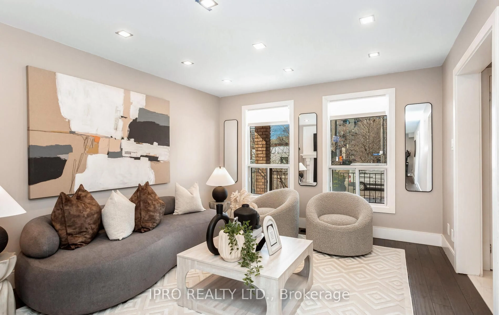49 Wenderly Dr, Toronto, Ontario M6B 2P1
Contact us about this property
Highlights
Estimated valueThis is the price Wahi expects this property to sell for.
The calculation is powered by our Instant Home Value Estimate, which uses current market and property price trends to estimate your home’s value with a 90% accuracy rate.Not available
Price/Sqft$791/sqft
Monthly cost
Open Calculator
Description
Fantastic opportunity to own this spacious side split home in the highly coveted Glen Park neighbourhood, filled with distinctive character and extraordinary potential. Appealing to both growing families and downsizers alike, this residence offers a lifestyle of ease being mere minutes from Yorkdale Mall, Allen Rd HWY, and countless other area amenities. Bask in your own private backyard oasis - the perfect spot for relaxing and entertaining - featuring a massive new outdoor deck, in-ground pool, and a spectacular year-round solarium complete with a beautiful stone fireplace. The sun-filled interior boasts an open-concept living and dining area, a family-sized kitchen with custom oak cabinetry, one-of-a-kind ceiling design, and bright breakfast area, plus a massive family room. The large basement includes a great 4th bedroom, laundry room, and a recreational room with a wet bar that makes for an epic entertainment space. Ideally located within walking distance to schools, parks, subway/transit access, and ample shopping opportunities. Generous 2-car B/I garage, plus 4-car driveway. Balancing lifestyle, location, and convenience, this residence offers an exceptional canvas for your dream home in the highly desirable Glen Park community.
Property Details
Interior
Features
Lower Floor
4th Br
4.69 x 3.83Closet / Window
Laundry
6.39 x 3.89Ceramic Floor / Laundry Sink
Rec
6.4 x 3.89Wet Bar
Exterior
Features
Parking
Garage spaces 2
Garage type Built-In
Other parking spaces 4
Total parking spaces 6
Property History
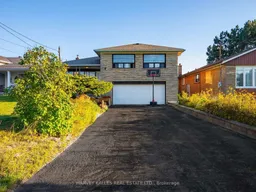 47
47
