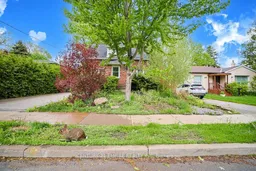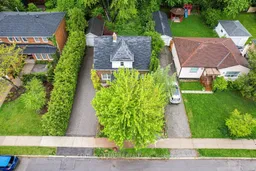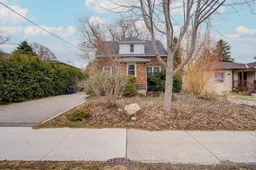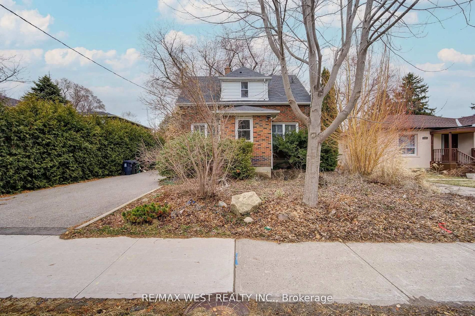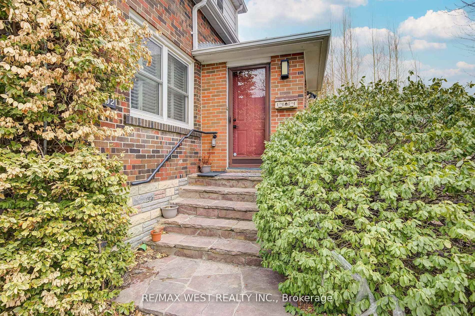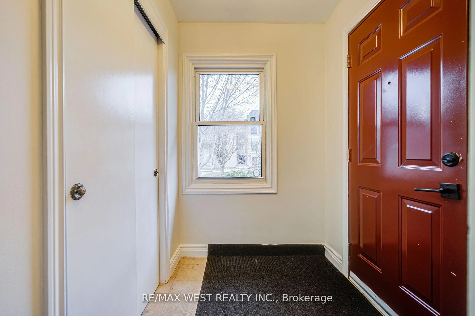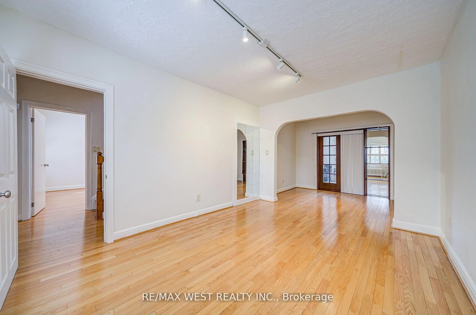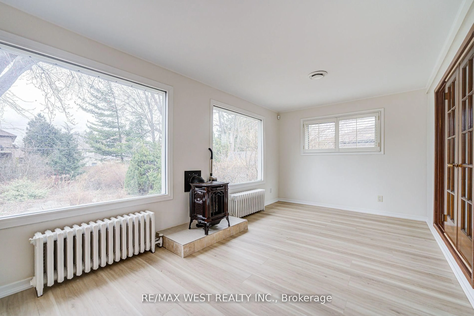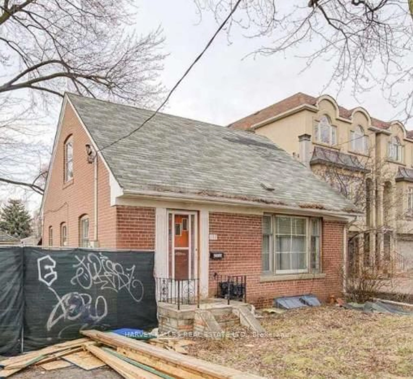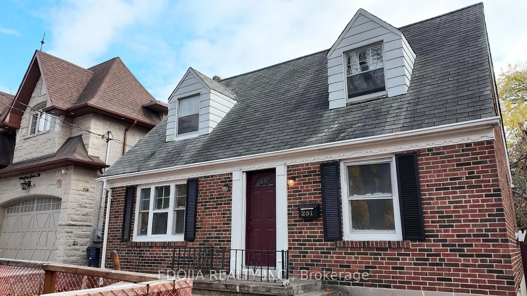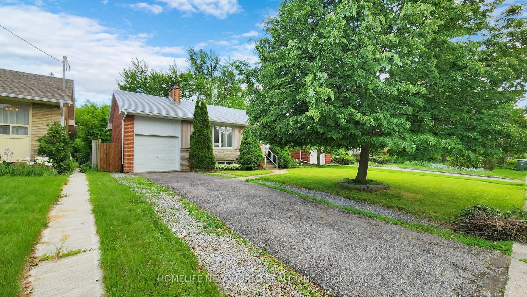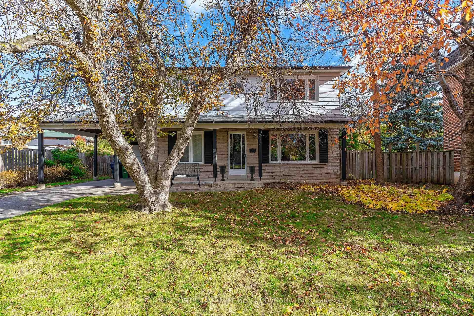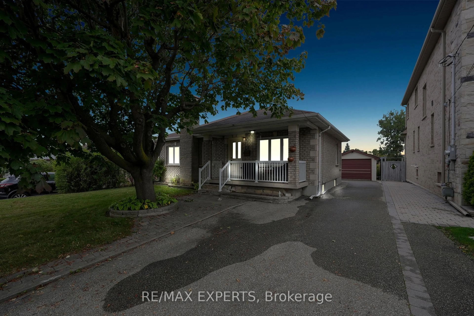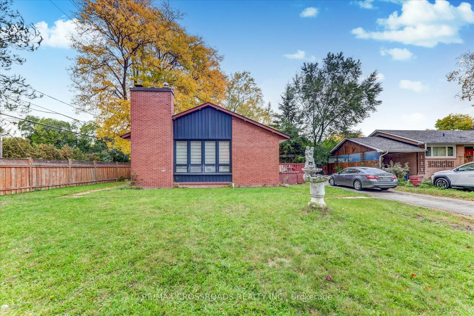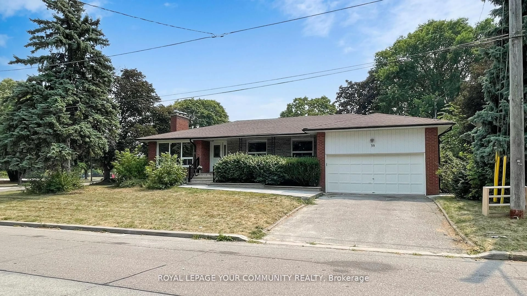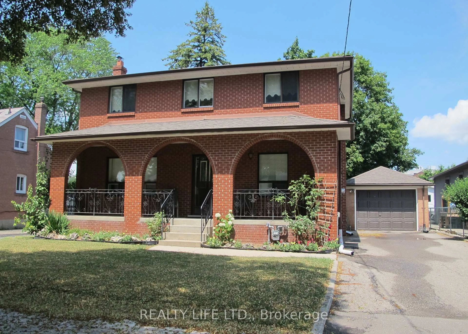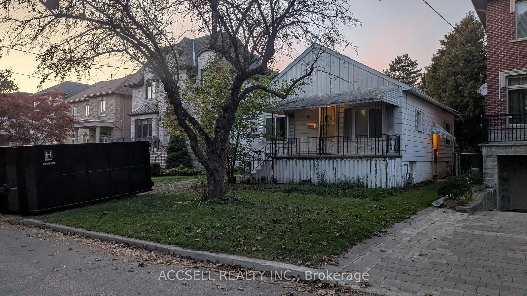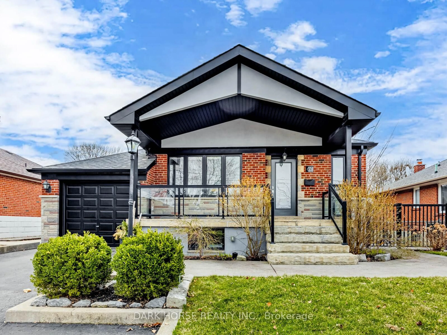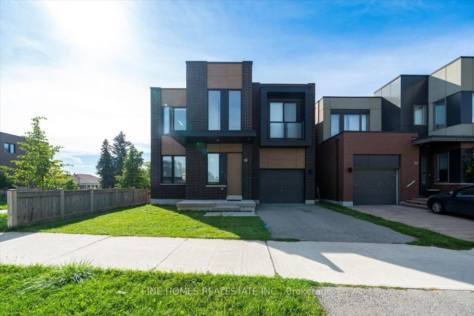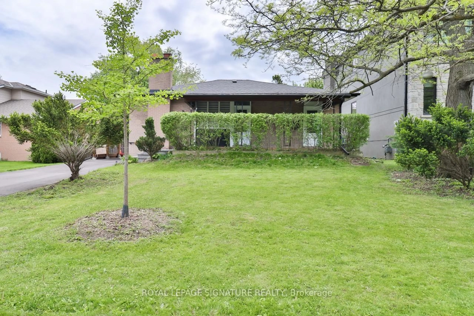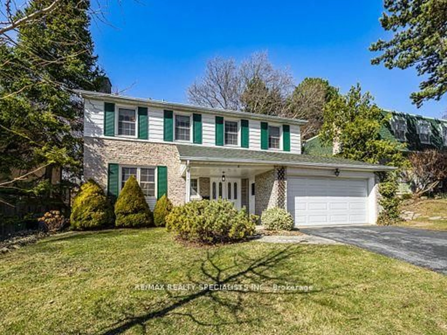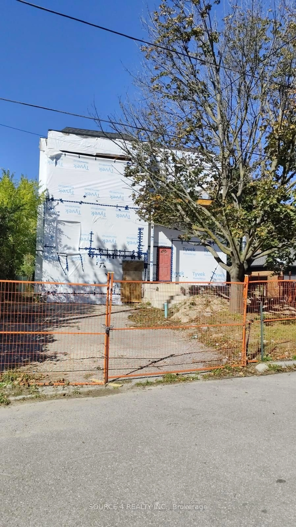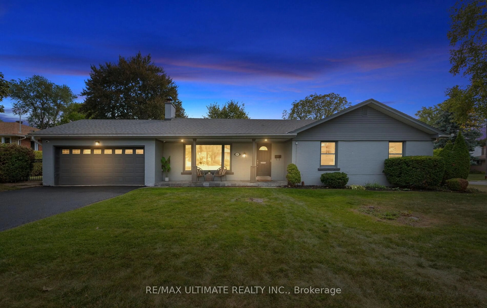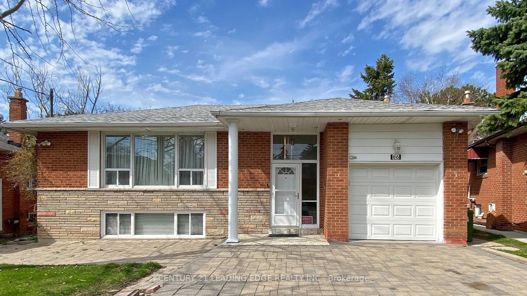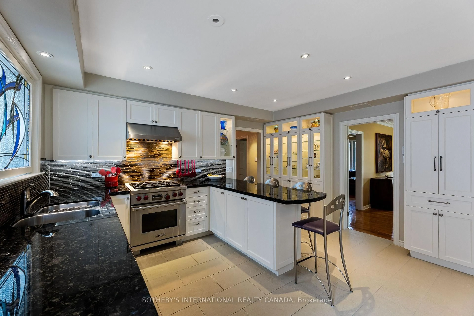292 Horsham Ave, Toronto, Ontario M2R 1G4
Contact us about this property
Highlights
Estimated valueThis is the price Wahi expects this property to sell for.
The calculation is powered by our Instant Home Value Estimate, which uses current market and property price trends to estimate your home’s value with a 90% accuracy rate.Not available
Price/Sqft$1,257/sqft
Monthly cost
Open Calculator
Description
Welcome to Willowdale West - Where Legacy, Comfort & Opportunity Meet! This exceptional 55- foot-wide lot offers a rare opportunity for builders, investors, or families to create their dream home in one of North York's most prestigious and high-demand neighborhoods. Surrounded by elegant custom-built residences, the property combines convenience, prestige, and long-term value. The existing home features a bright, beautifully finished basement with a separate entrance and large sun-filled windows, ideal for extended family, in-laws, or rental income.The private, fenced backyard provides a peaceful, harmonious retreat-perfect for family gatherings or quiet reflection. Nestled among luxury custom homes on a quiet, tree-lined street; Within the area of top-ranking schools - ideal for families prioritizing education; Excellent transit access: minutes to subway (Line 1 & Line 4), bus routes, and major highways; Close to Yonge Street, shopping, fine dining, churches, and community parks; Strong long-term value and investment potential in a stable, prestigious neighborhood. Whether you're planning to build, invest, or enjoy the lifestyle, this property offers the perfect combination of prestige, prosperity, and potential. Don't miss this rare opportunity in Willowdale West, where comfort, community, and success come together!
Property Details
Interior
Features
Main Floor
Foyer
1.8 x 1.6Large Closet
Living
4.47 x 3.13hardwood floor / Picture Window / O/Looks Frontyard
Dining
3.13 x 2.77Vinyl Floor / French Doors
Kitchen
5.55 x 3.03Eat-In Kitchen / W/O To Patio
Exterior
Features
Parking
Garage spaces 1
Garage type Detached
Other parking spaces 4
Total parking spaces 5
Property History
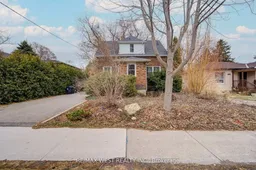 19
19