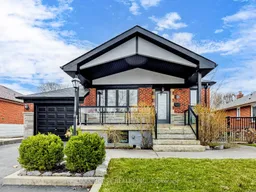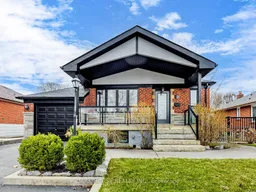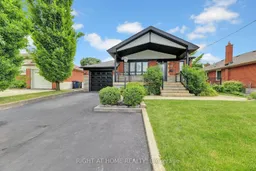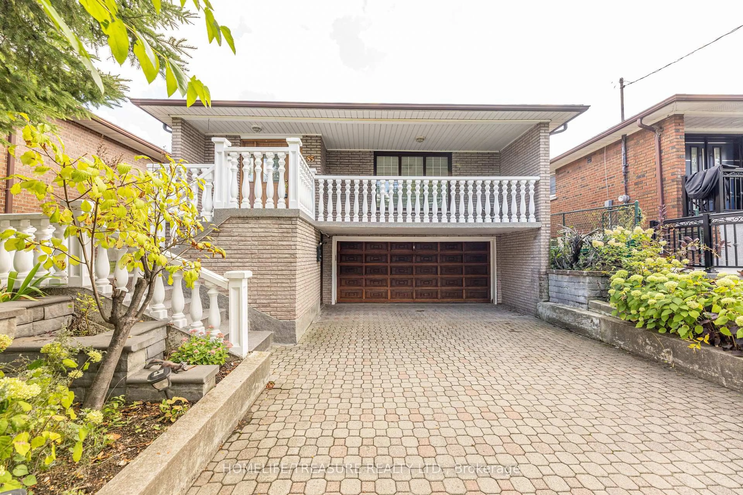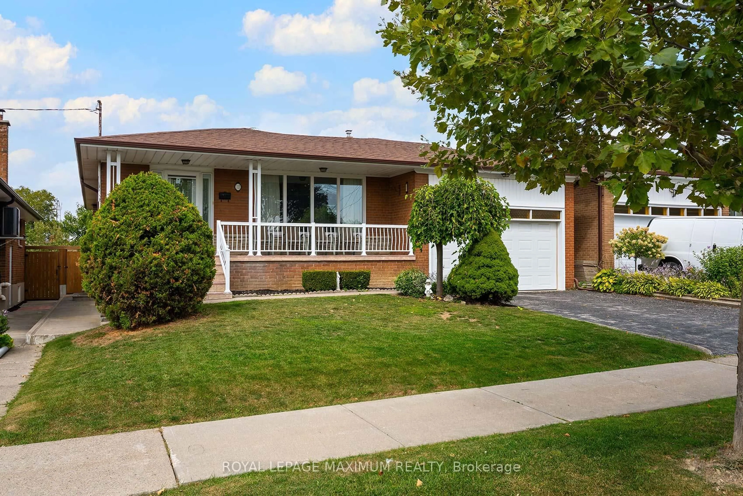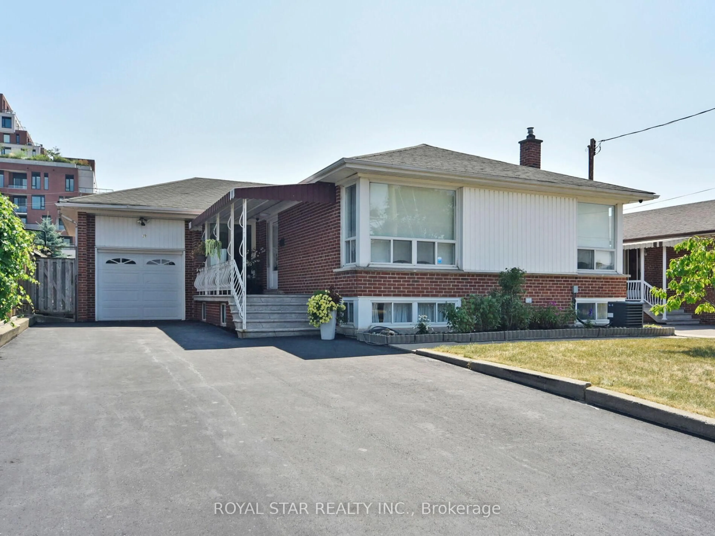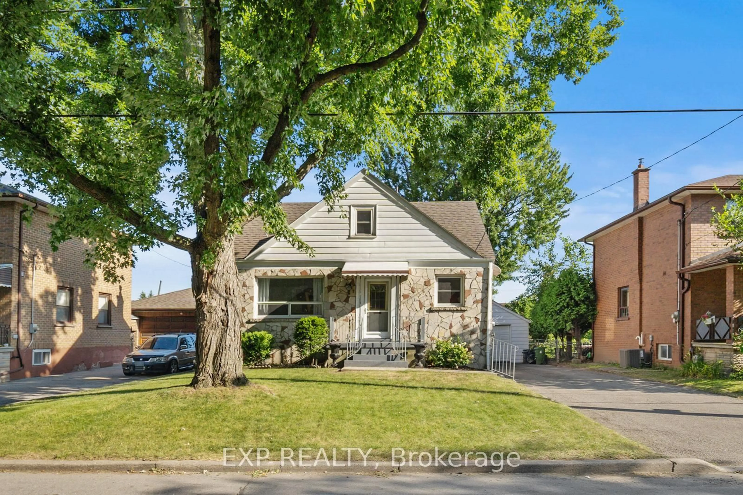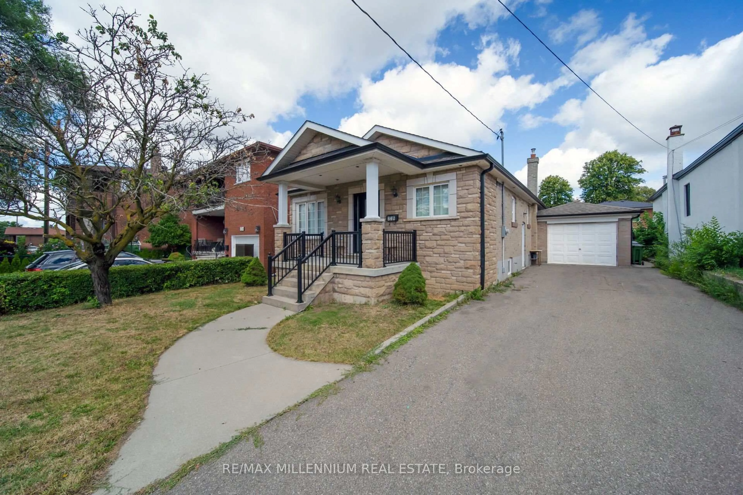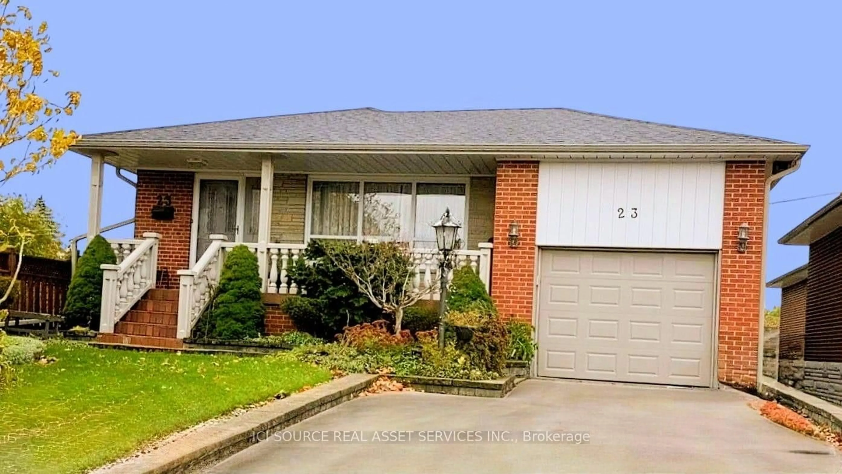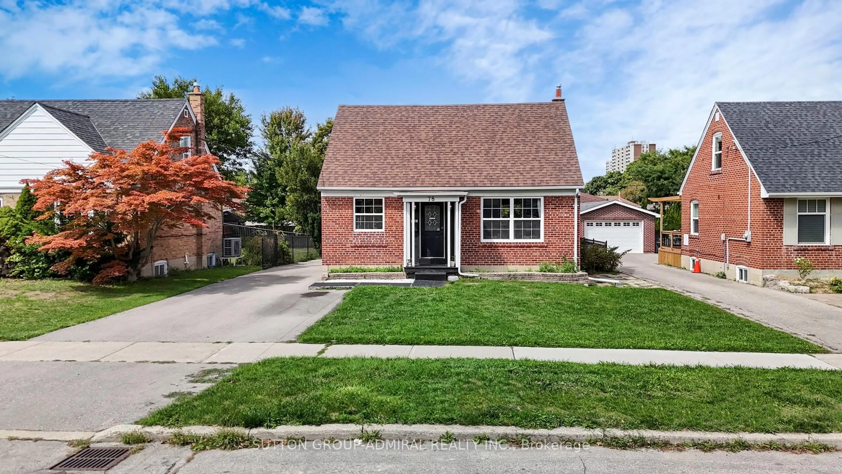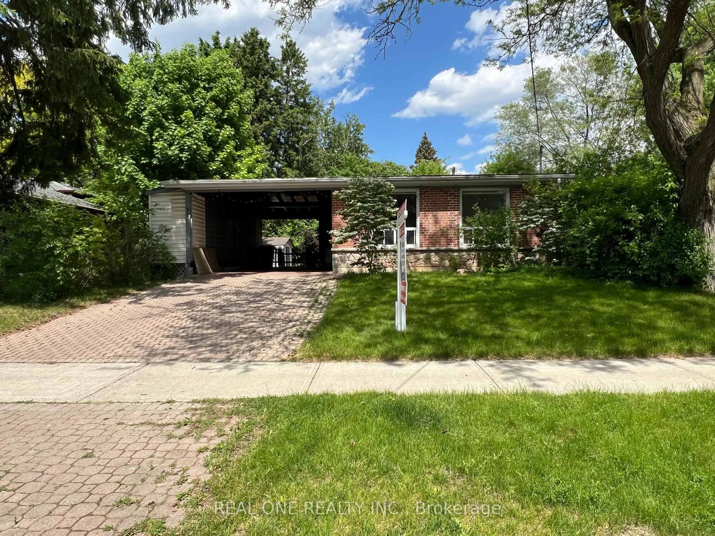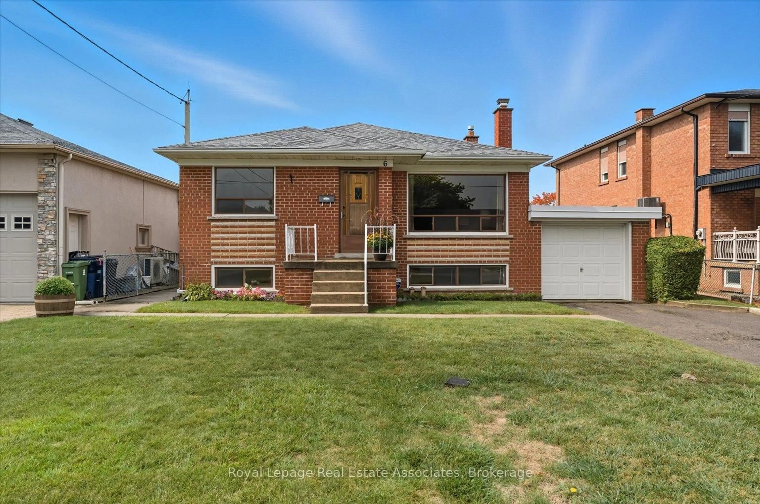A turnkey and beautifully renovated open-concept bungalow on a quiet, child friendly street in the heart of Downsview. This 3+1 bedroom and 3bathroom move-in ready home boasts a separate finished 1-bedroom basement apartment and superior quality finishes throughout including a kitchen designed by Downsview Kitchens, natural stone counters throughout, glass railings, a natural stone staircase, and walnut hardwood flooring. For added versatility, 40% of the basement is currently allocated to a separate apartment offering various options including a basement office, home gym, bedroom or storage for the homeowner while still maintaining a separate 1-bedroom apartment, which also includes dual laundry facilities. The home also offers a large private fully landscaped backyard that features a concrete patio, large custom shed and gazebo that is perfect for entertaining.
Inclusions: 2 Fridges, 2 Stoves, 2 Rangehoods, B/I Dishwasher, SS Washer/Dryer, All ELFs and Chandeliers, All Window Covering, Cac, Brand new Gas Furnace W/ Ac, B/I Stone Veneer Wall TV & Speakers in Living Room, Humidifier, Garden Shed
