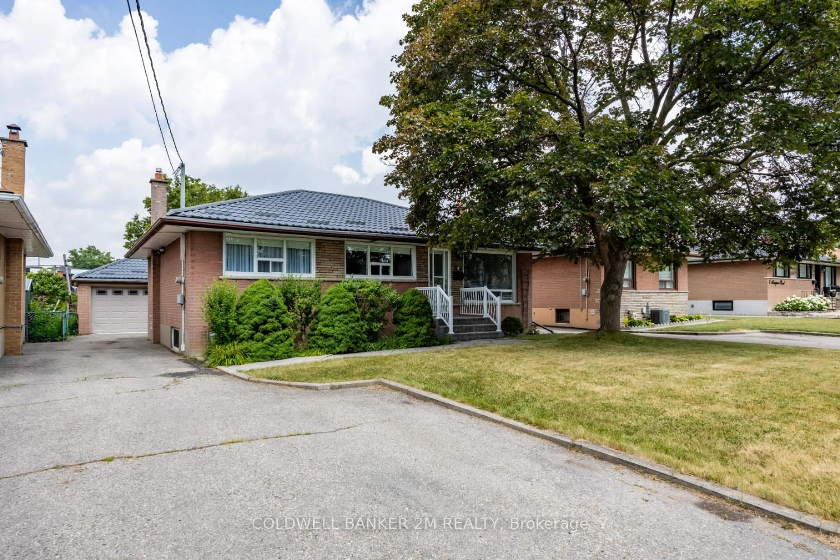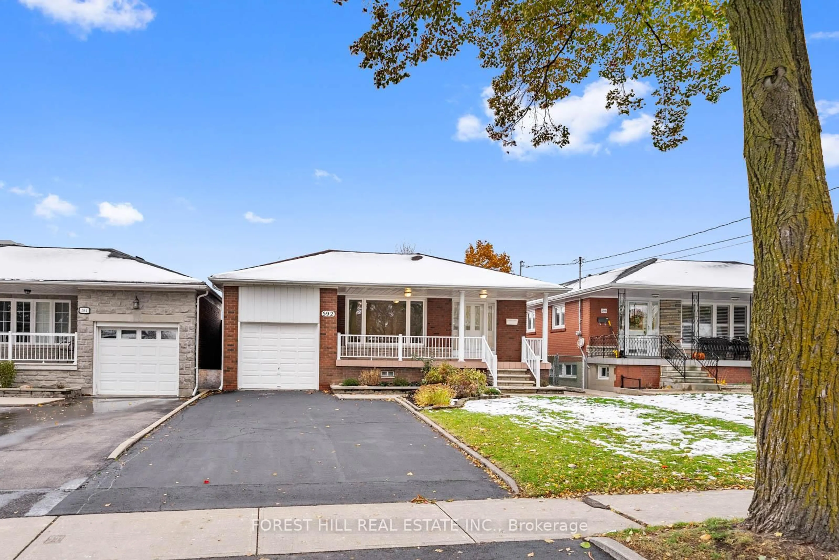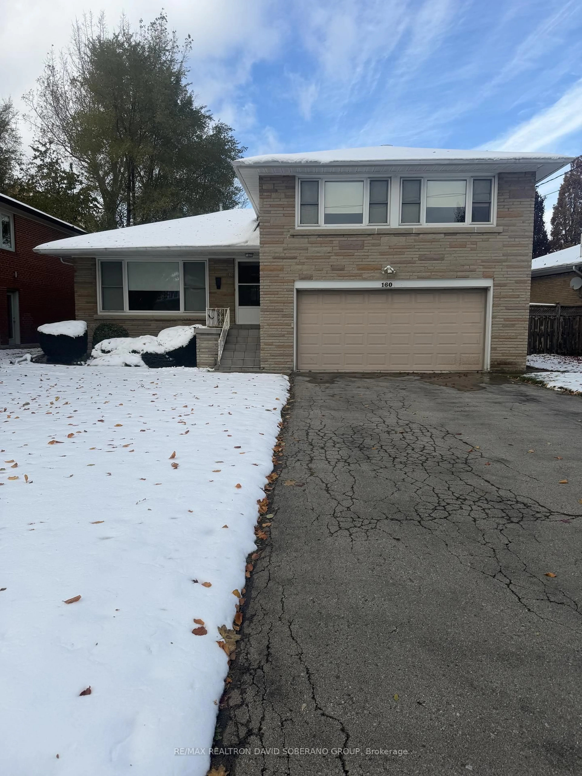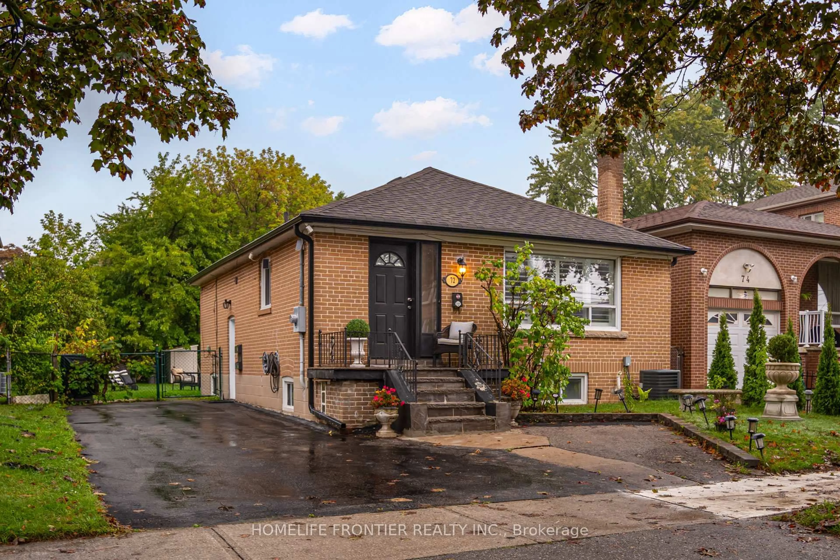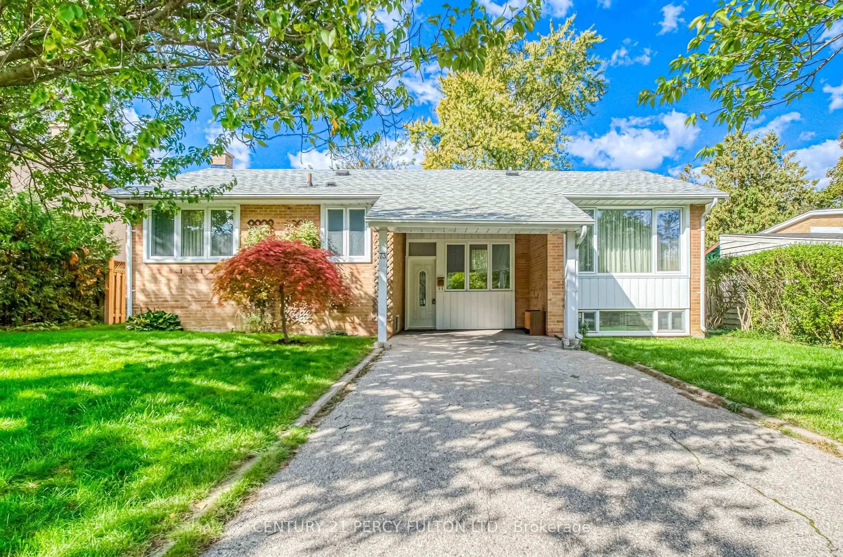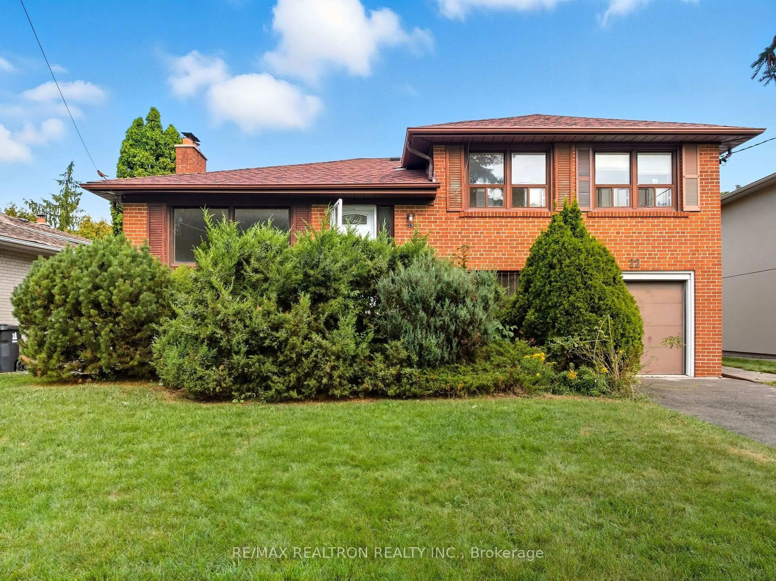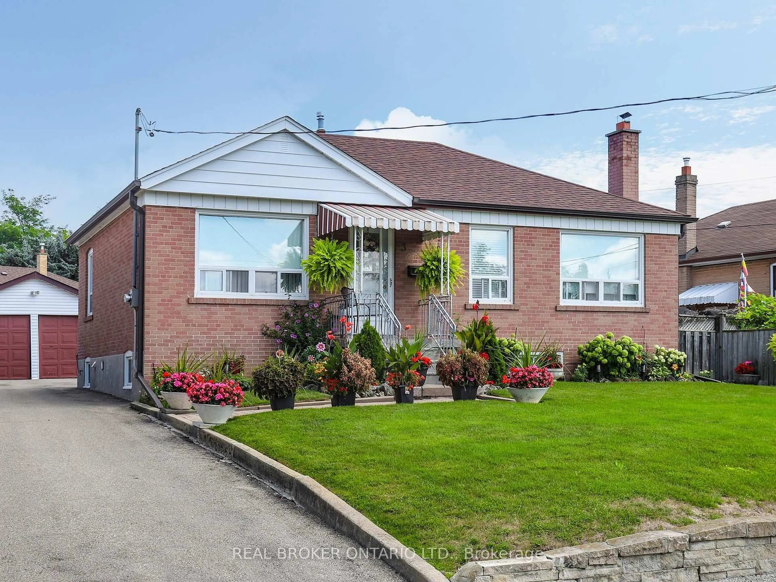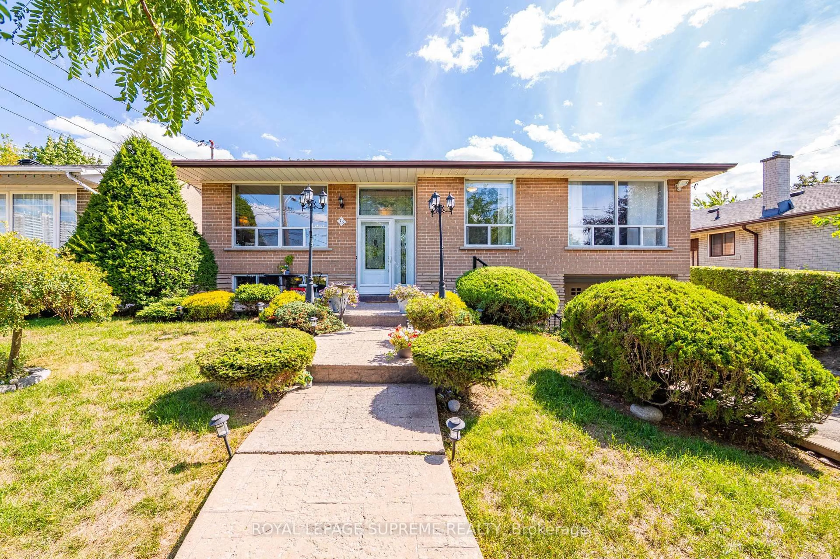Bright, clean and well-maintained, this move-in ready bungalow is situated in the desirable Rustic neighbourhood of Toronto. The property features three bedrooms on main floor, one additional bedroom in basement, two bathrooms, and two kitchens, providing approximately 2,700 Sq Ft of living space, including the finished basement. A spacious veranda and solarium offer ample outdoor living space. The front and back yards are generously sized, and a patio provides ample space for outdoor activities. The property features mature fruit trees and beautiful gardens. Single, oversized garage is attached and driveway can accommodate five cars. The interior features well-sized rooms and hardwood floors. Yhe roof and furnace were recently replaced (under 5 years). The property is located on a quiet street surrounded by tidy, well-kept homes. It is situated near a diverse mix of young families and established homeowners. A seperate entrance to the basement has potential for rental income, further enhancing the property's appeal. The property offers easy access to TTC, schools and 400/401. Estate Sale. *For Additional Property Details Click The Brochure Icon Below*
Inclusions: All light fixtures. Curtains. Appliances in both kitchens
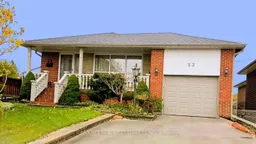 17
17


