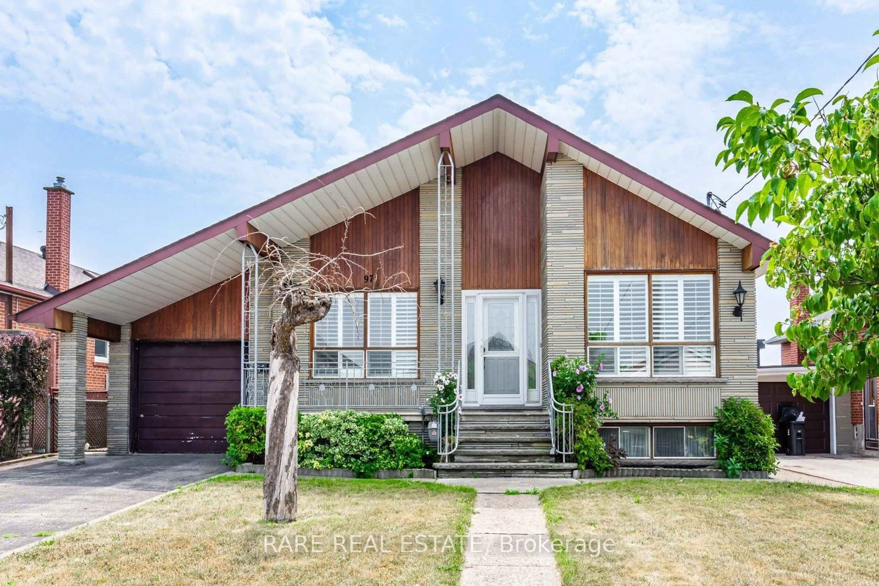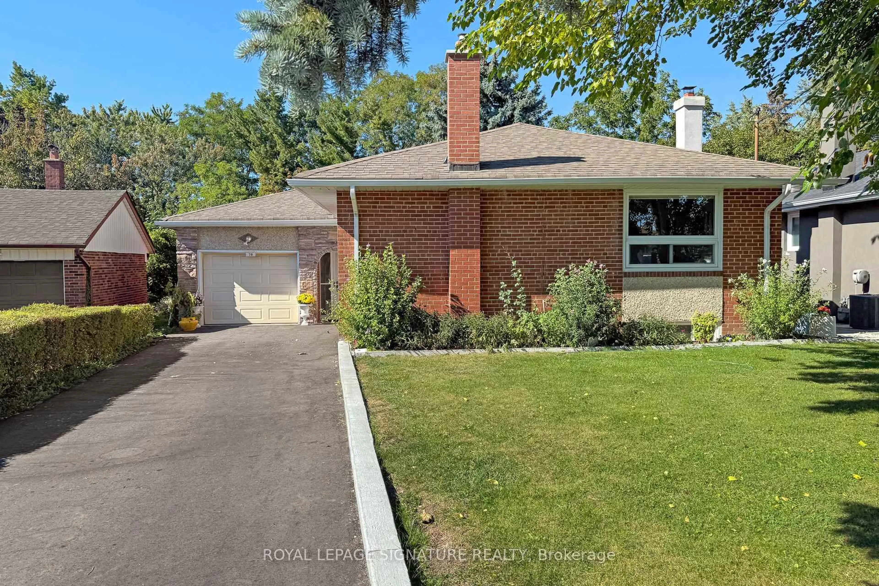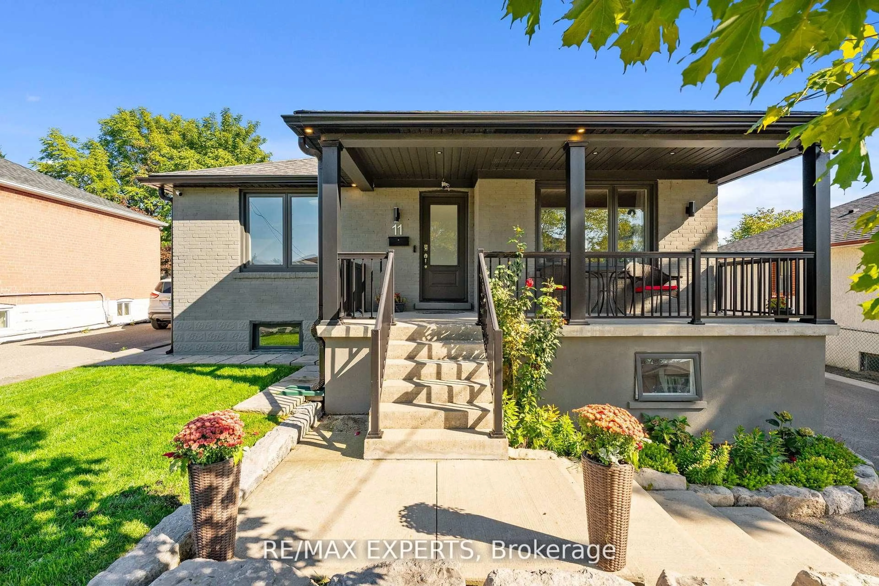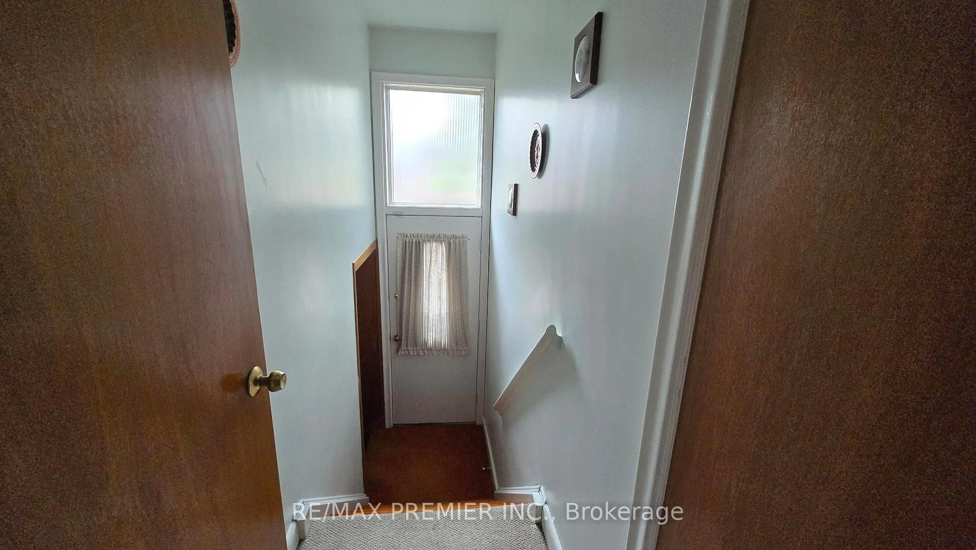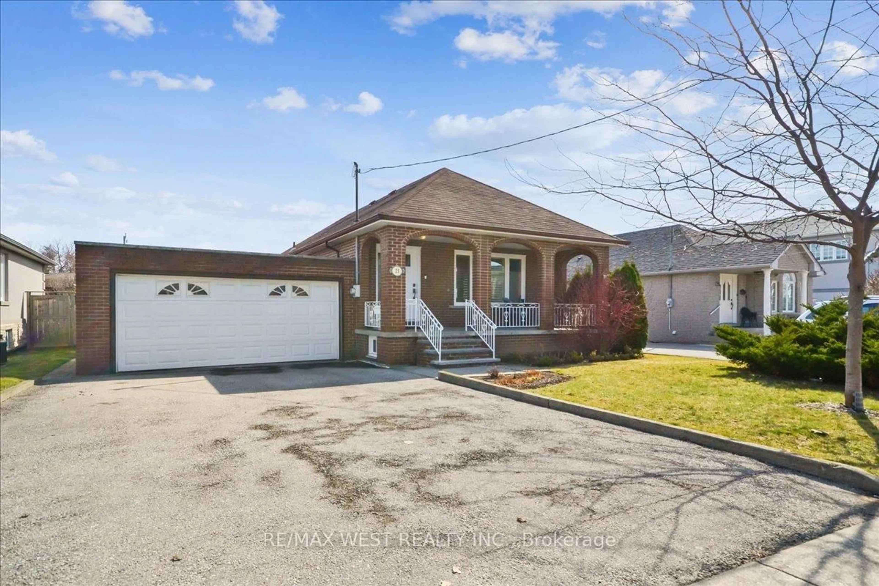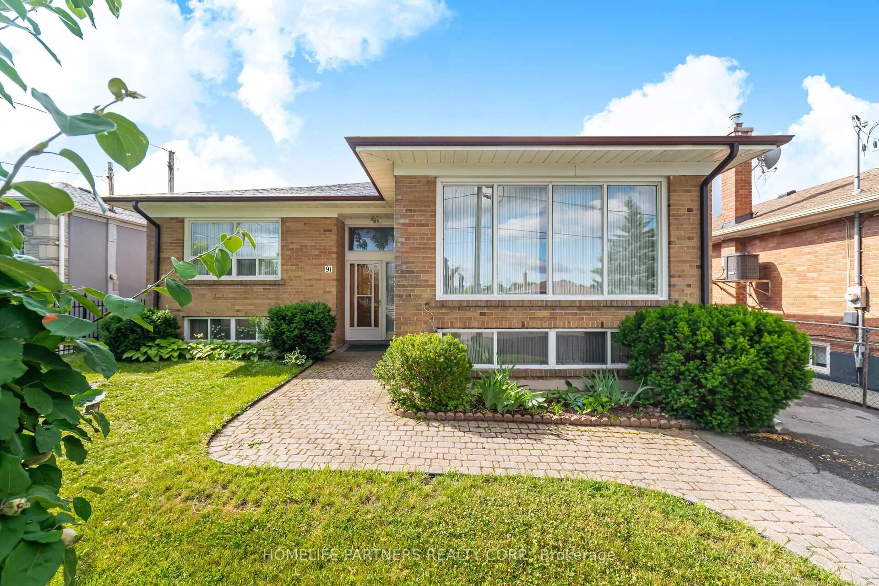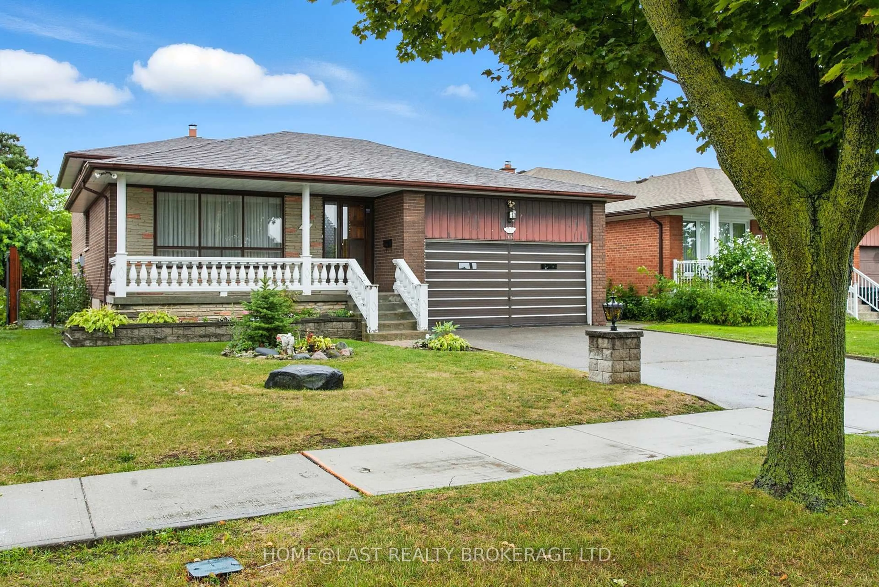Welcome To A Warm And Inviting Home Thats Been Lovingly Cared For By The Same Family For Decades - Now Ready For Yours. This Spacious And Sun-Filled Property Offers Incredible Value For Families And First-Time Buyers Looking To Grow Into A Home With Both Comfort And Potential. Beautifully Landscaped, South-Facing Backyard With A Patio Is A True Outdoor Retreat, Perfect For Playtime, Gardening, Or Relaxing Family BBQs. Inside, You Will Find Large Windows That Flood The Space With Natural Light, A Rare Main Floor Powder Room, And A Rough-In For Laundry On The Main Floor. Upstairs Offers Spacious Bedrooms And A Full Bathroom. Separate Entrance To A Finished Basement Complete With A Fireplace Gives You Room To Expand - Whether It's A Future Playroom, Entertaining Space, Or Future In-Law Suite. Enjoy The Convenience Of A Large Private Driveway And A Heated, Insulated Garage - Ideal For Year-Round Use. Located In A Family-Friendly Neighbourhood With Quick Access To Yorkdale Mall, Top Schools, Two Subway Stations, Allen Rd, And Major Highways, This Home Is The Perfect Blend Of Practicality, Charm, And Future Opportunity.
Inclusions: Gas Furnace (2021), Humidifier (2021), Air Conditioner (2021), House & Garage Shingles (2021), Living Room Carpet (2024), Dishwasher (2017), Bottom Mount Refrigerator, Stove, Washer & Dryer. Basement Stove As Is
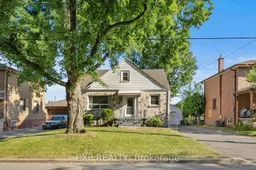 26
26

