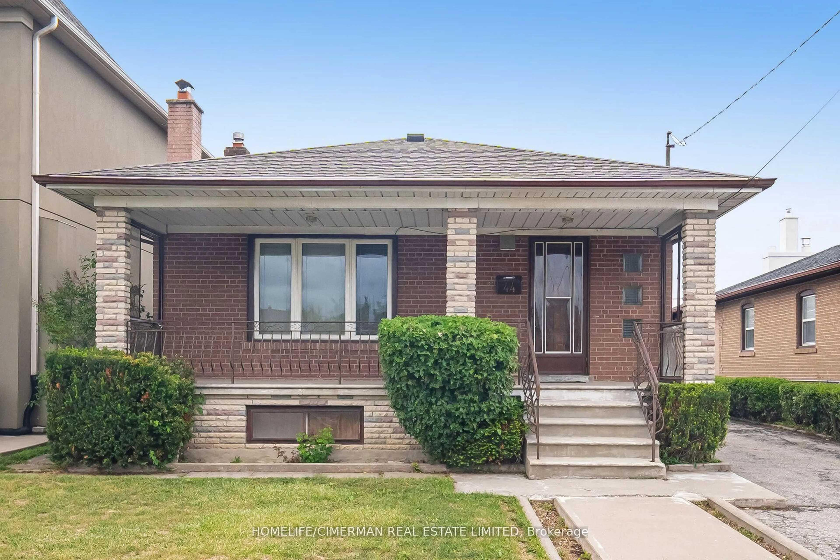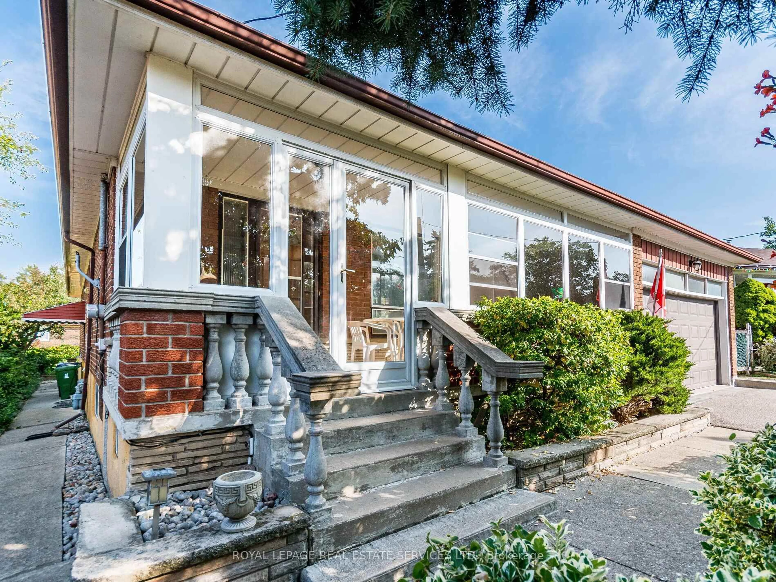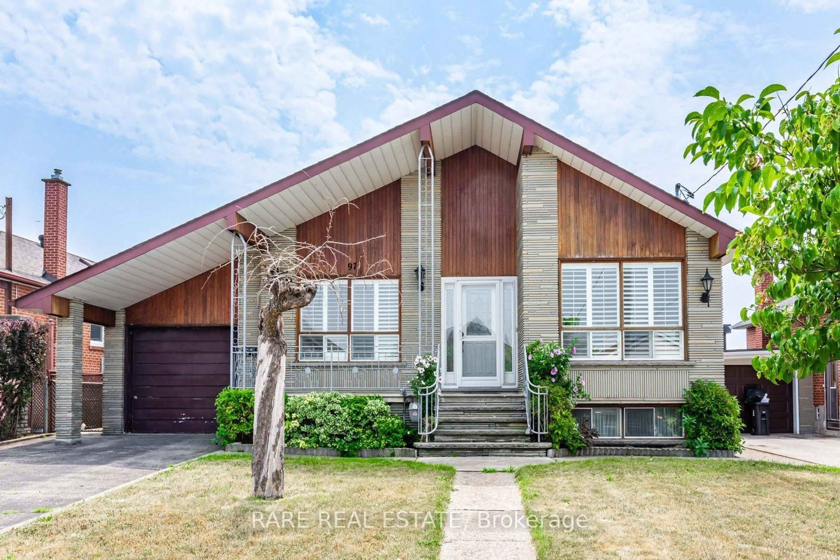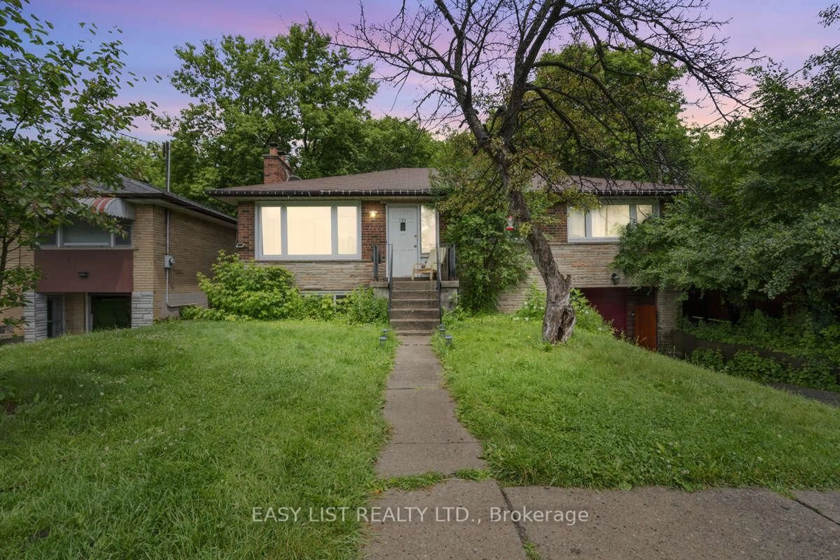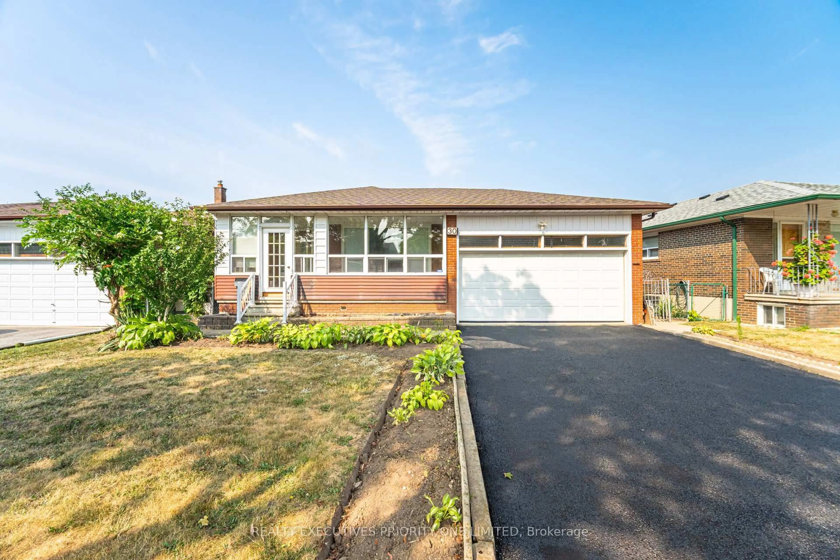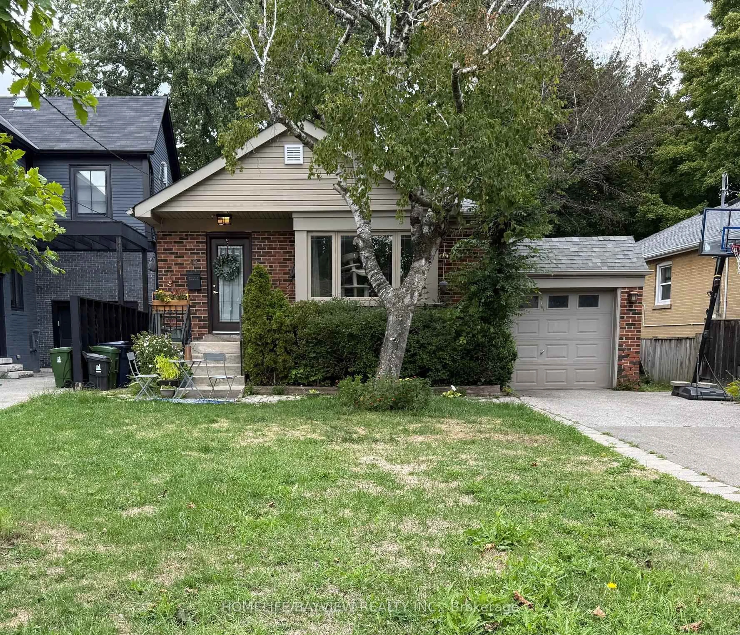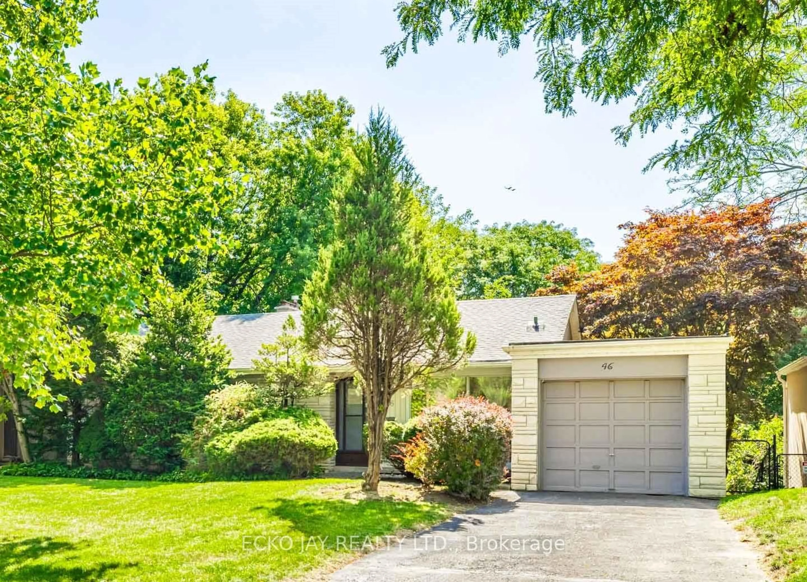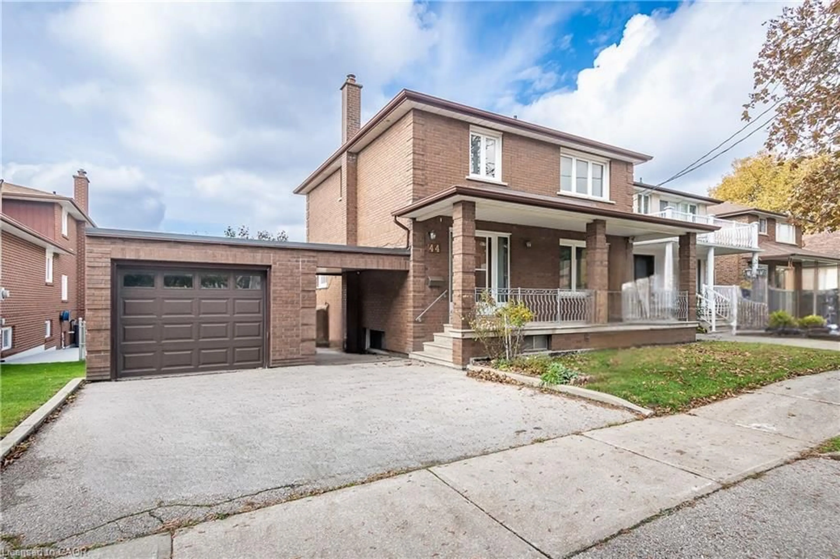Welcome to this beautiful, bright, clean, all finished bungalow, in a safe and friendly neighbourhood on a large fenced 50 x 120 ft lot. This well-maintained and comfortable family home offers on the main floor 3 generous bedrooms and a 4 pc bathroom, ceramic and solid hardwood floors throughout, a large eat-in family-size kitchen next to a spacious open concept family room combined with the dining room. The full finished basement has a separate side entrance for possible extra income potential, the huge rec-room comes with a gas fireplace and a large window, there are two other large finished rooms for any use needed like ( bedroom, kitchen, laundry, sitting area, office and more), there is a 3 pc washroom and a nice welcoming lower landing. This home is located near all amenities, schools, public transportation, highways, shopping, parks and more, making this your perfect family home. Seller willing to do a first vendor take back mortgage.
Inclusions: All INCLUSIONS ARE AS IS CONDITION: 1 Existing Fridge, 2 Stoves, Dishwasher, C/Air, C/Vac and attachments, Garage door opener, Window coverings, and Light Fixtures.
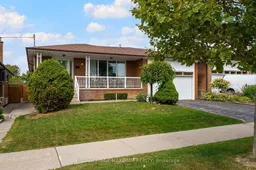 48
48

