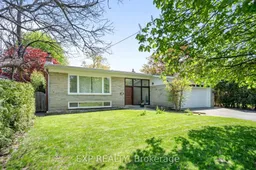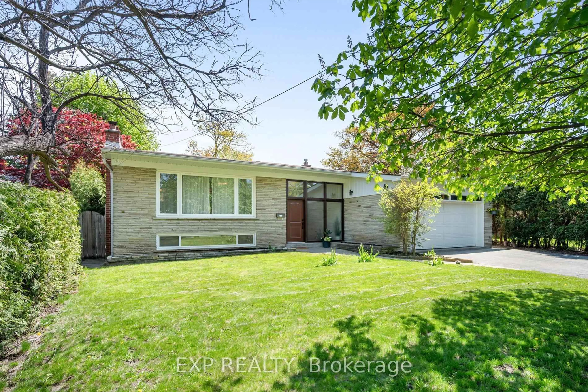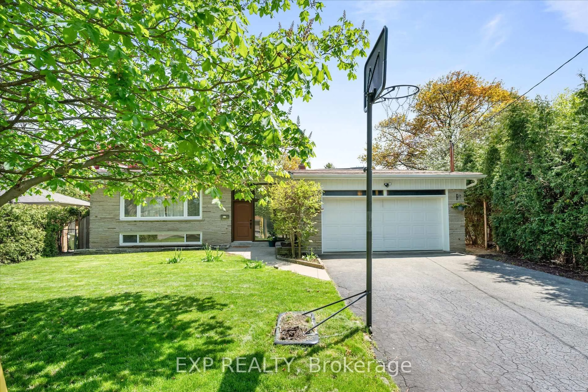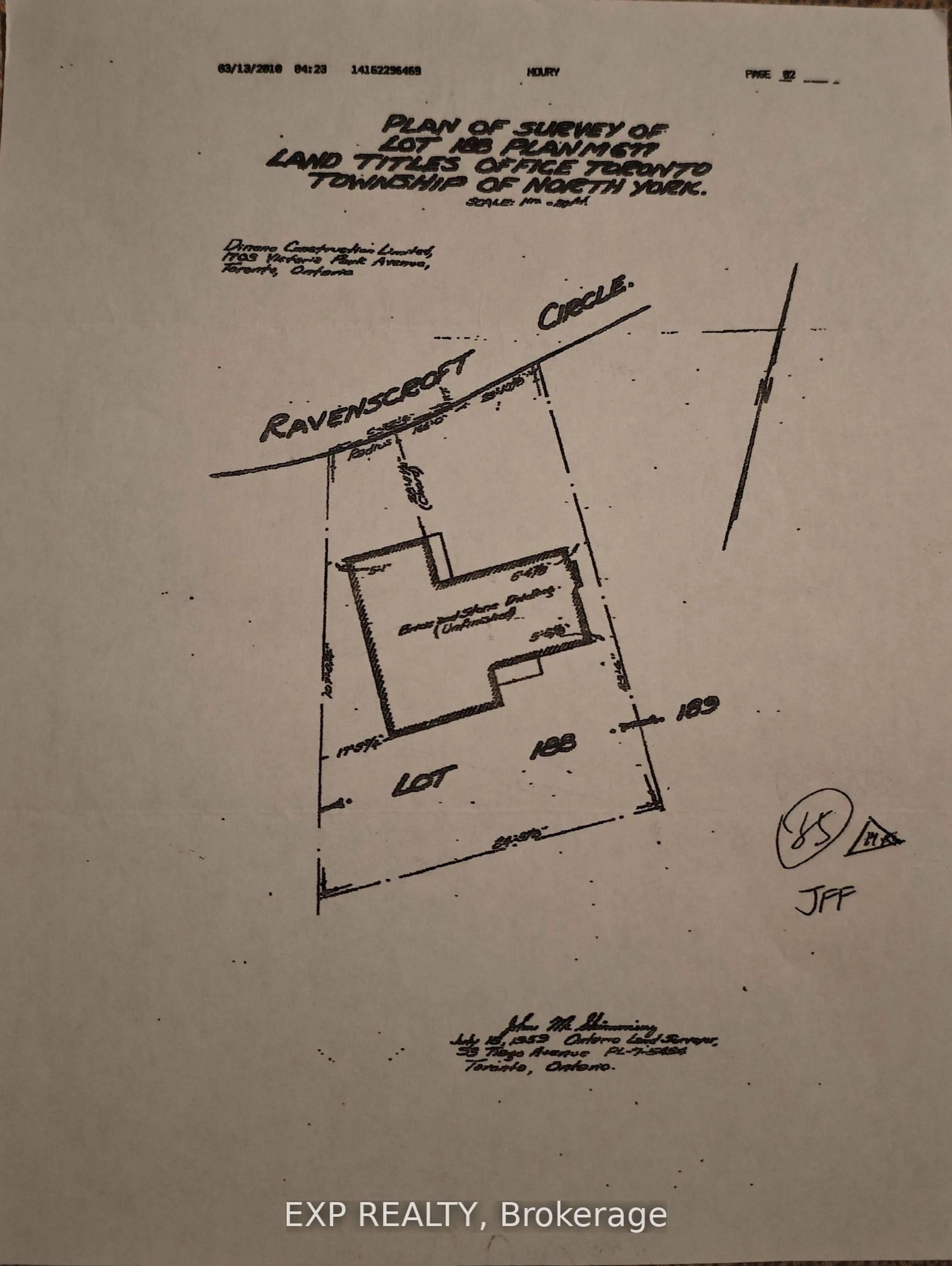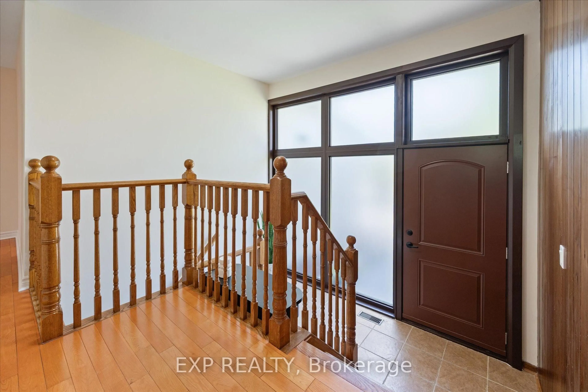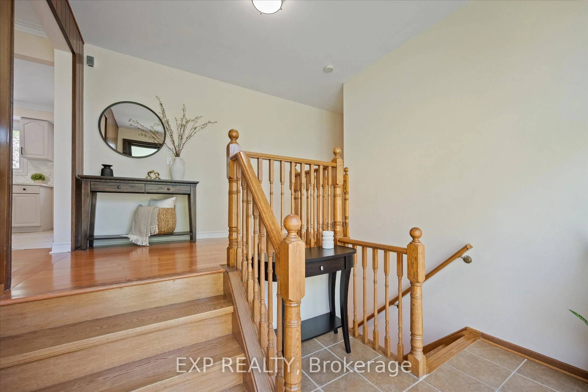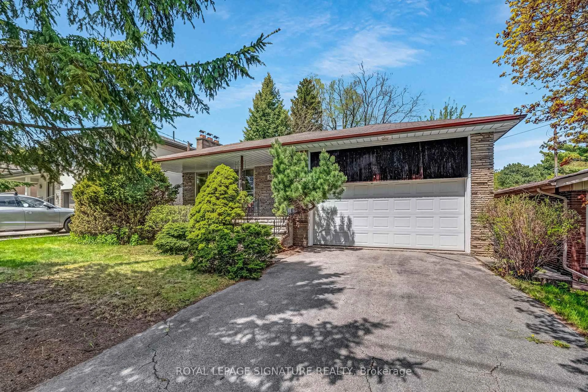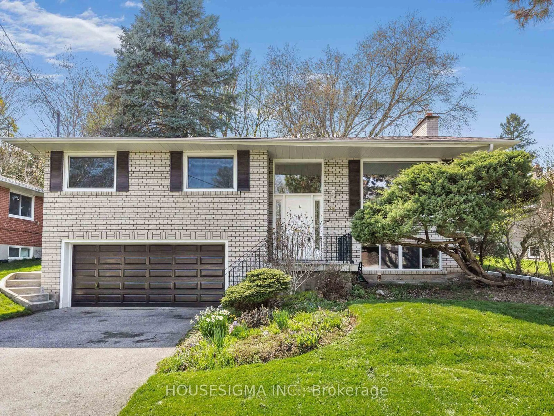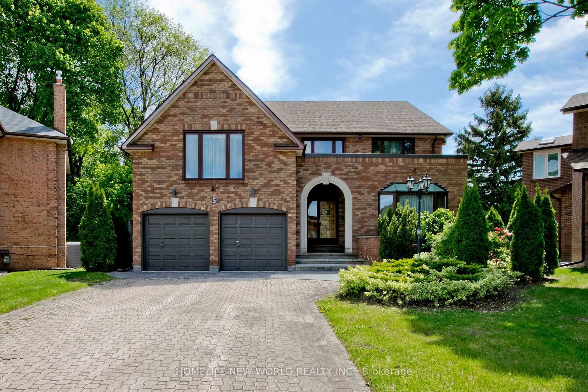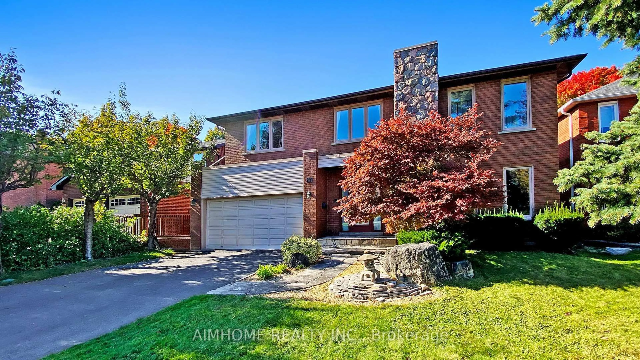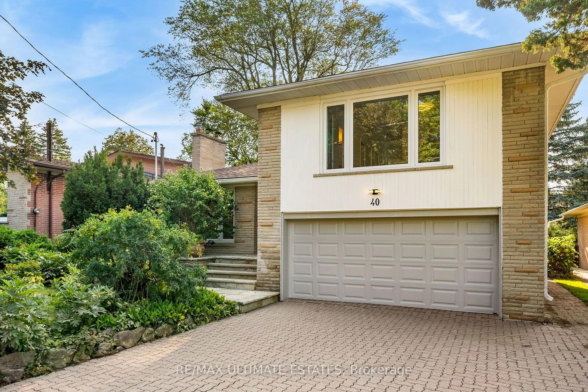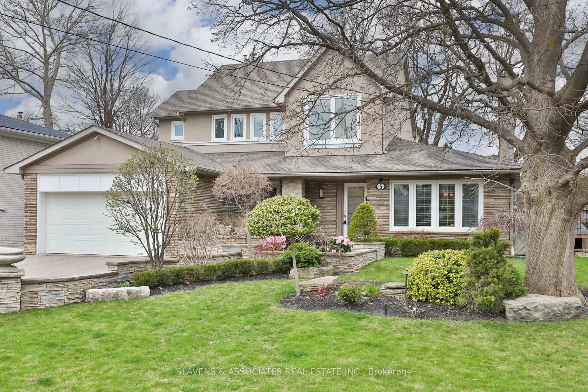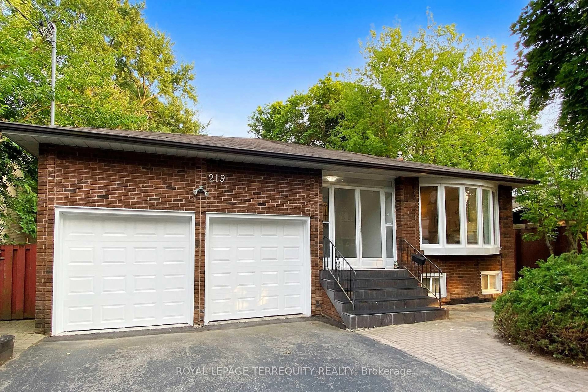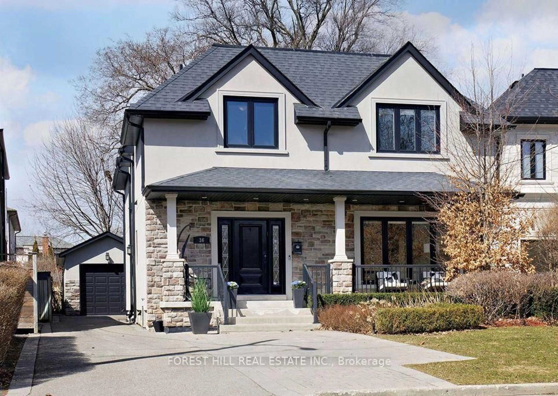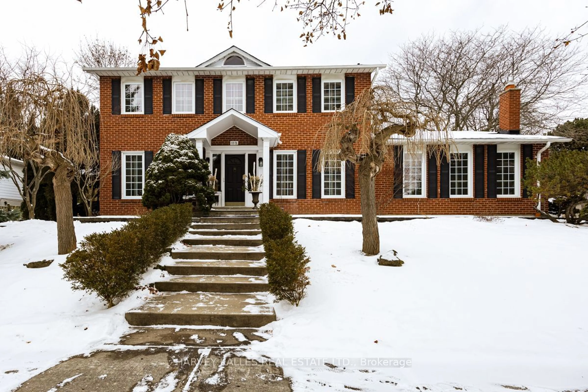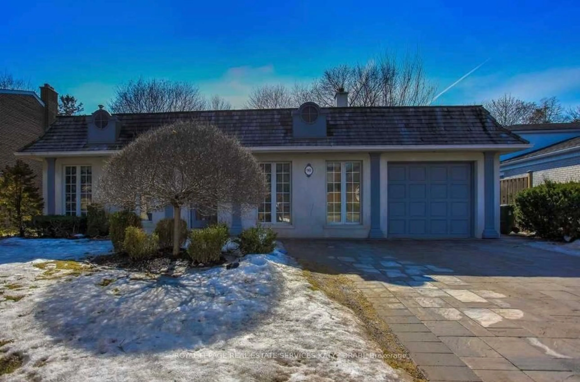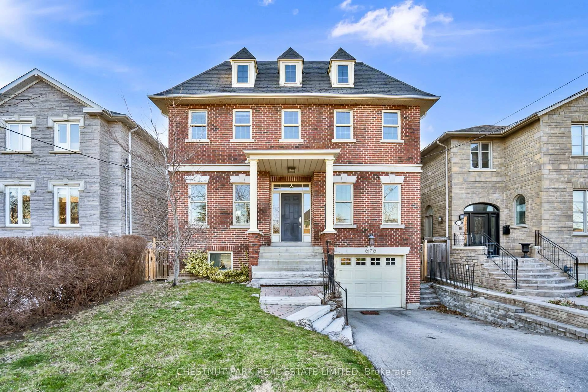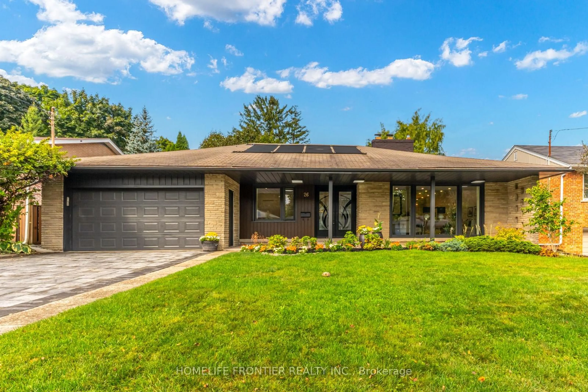17 Ravenscroft Circ, Toronto, Ontario M2K 1X1
Contact us about this property
Highlights
Estimated valueThis is the price Wahi expects this property to sell for.
The calculation is powered by our Instant Home Value Estimate, which uses current market and property price trends to estimate your home’s value with a 90% accuracy rate.Not available
Price/Sqft$1,572/sqft
Monthly cost
Open Calculator

Curious about what homes are selling for in this area?
Get a report on comparable homes with helpful insights and trends.
+8
Properties sold*
$2M
Median sold price*
*Based on last 30 days
Description
Incredible opportunity to own a well-maintained 3-bedroom bungalow on a rare pie-shaped lot (56.35' front, widening to 84.3' rear) in the prestigious Bayview Village community! South-facing frontage fills the home with natural light. Featuring a new roof (2021), quartz kitchen countertops & appliances (2021), all bathrooms updated, updated basement, new soffit and siding (2025), and a front door with insulated tempered glass and anti-shatter safety film(2025). AC(2022),Move-in ready with most major updates completed perfect for end-users! This premium lot also offers exceptional potential to build your dream custom home in a top-tier neighborhood. Located in the highly ranked Earl Haig Secondary School zone, and minutes to Bayview Village Mall, subway, hospital, parks, and Highways 401 & 404. Live in, rent out, or re build this is the kind of opportunity that doesn't come often !
Property Details
Interior
Features
Main Floor
Dining
3.18 x 2.92hardwood floor / Crown Moulding / South View
Primary
4.3 x 3.18hardwood floor / 2 Pc Bath / W/I Closet
2nd Br
3.25 x 2.0hardwood floor / Double Closet / South View
Kitchen
4.45 x 3.18Ceramic Floor / W/O To Deck / Centre Island
Exterior
Features
Parking
Garage spaces 2
Garage type Attached
Other parking spaces 4
Total parking spaces 6
Property History
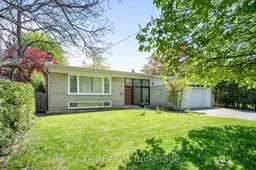
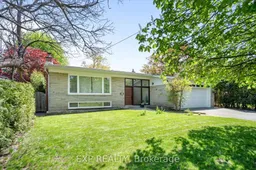 34
34