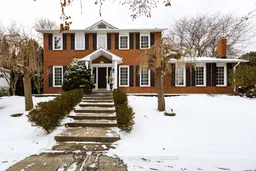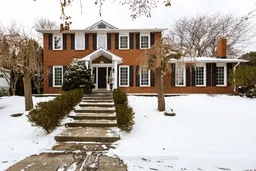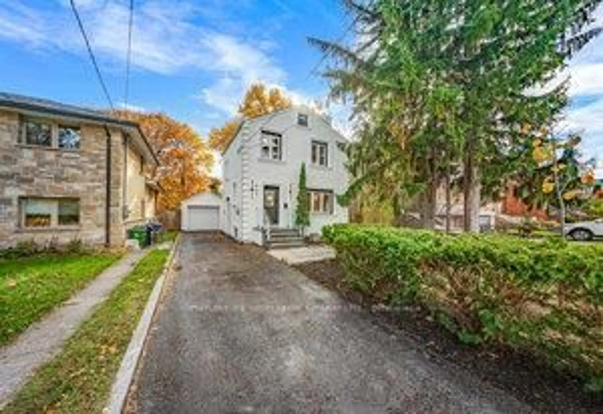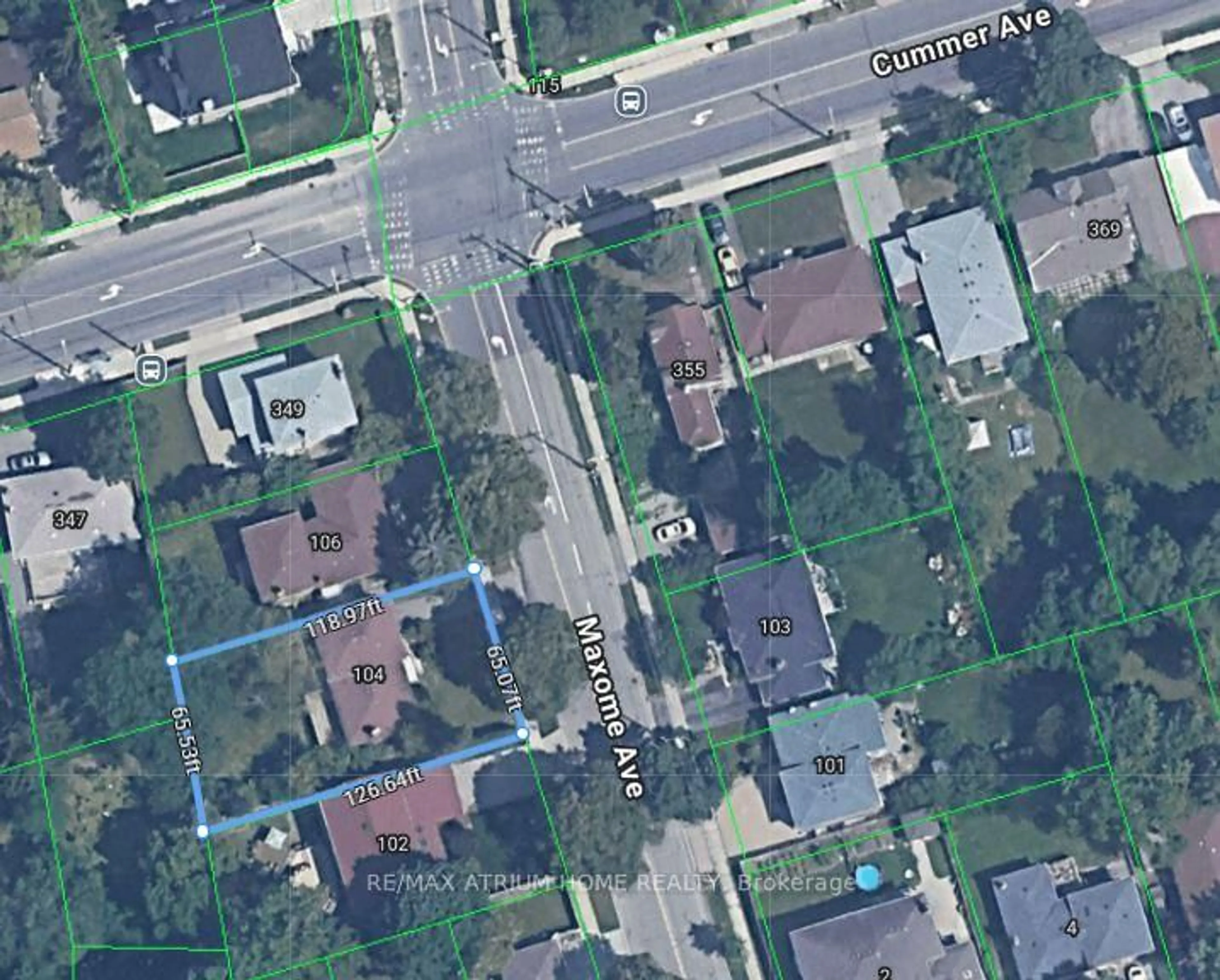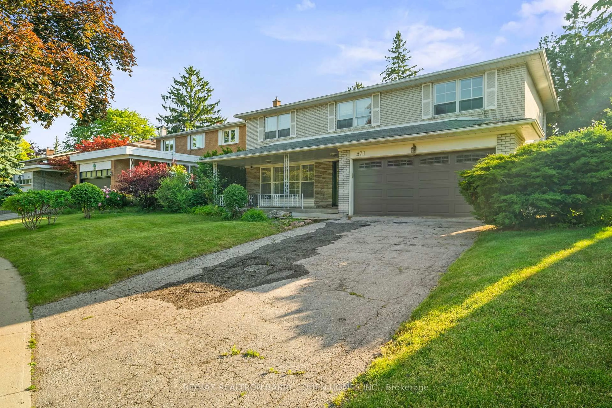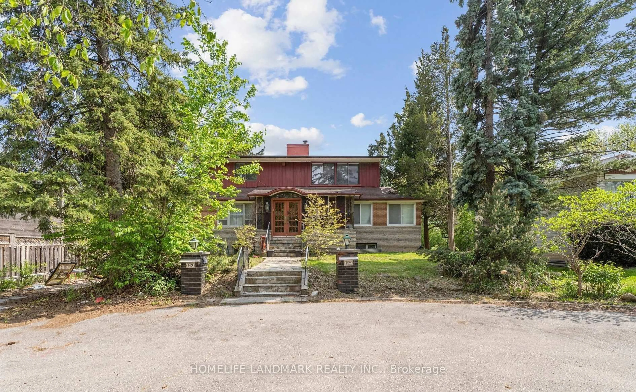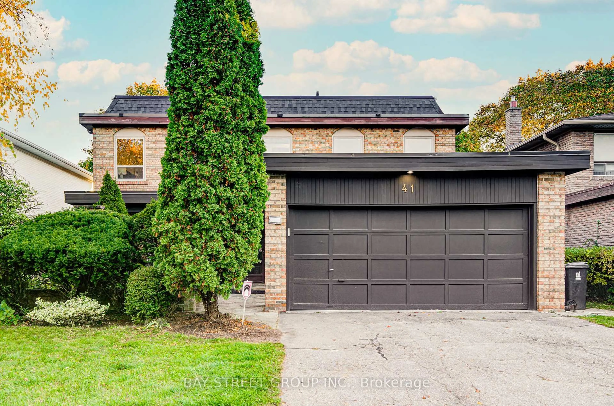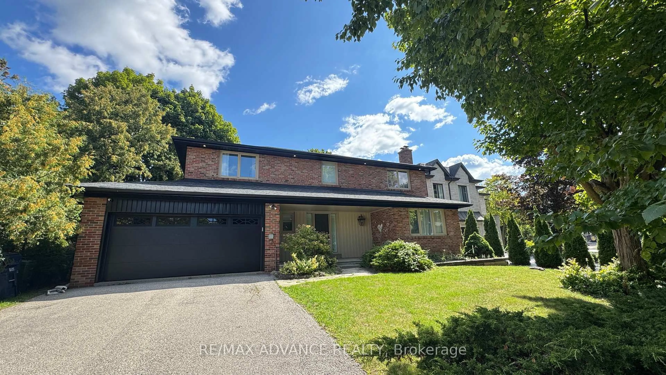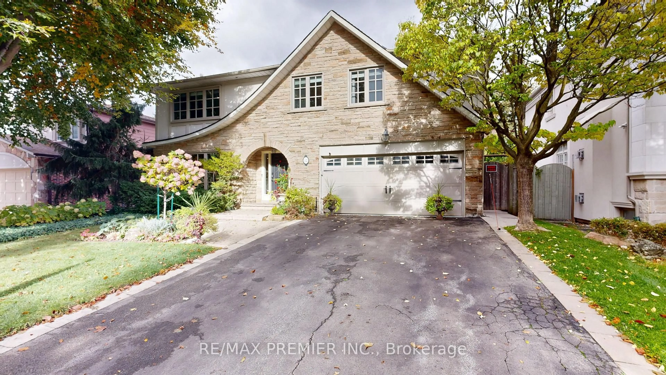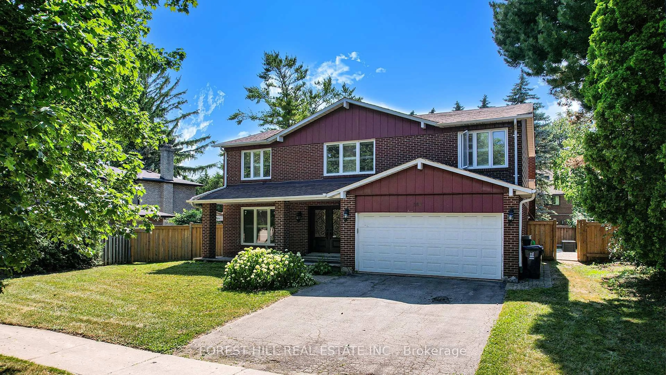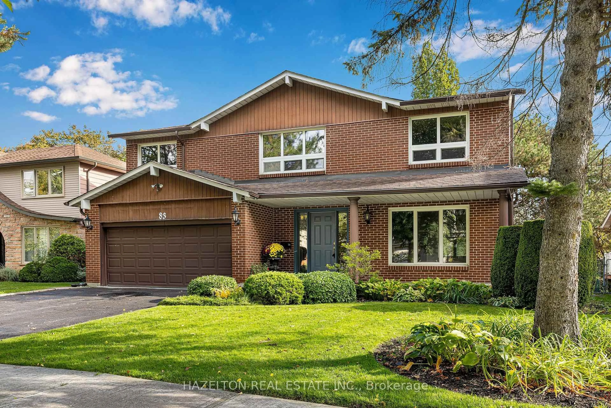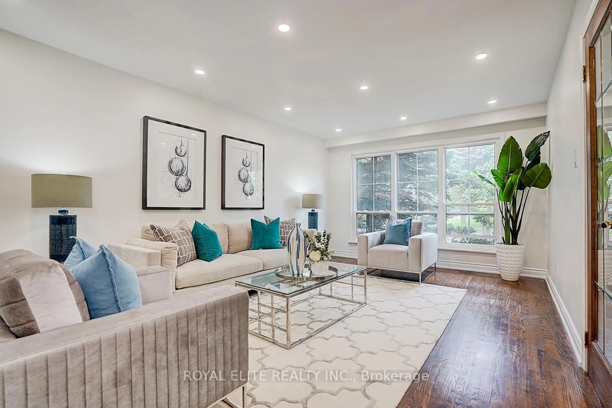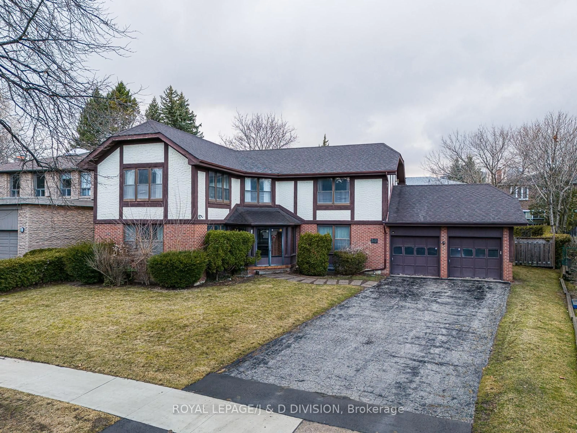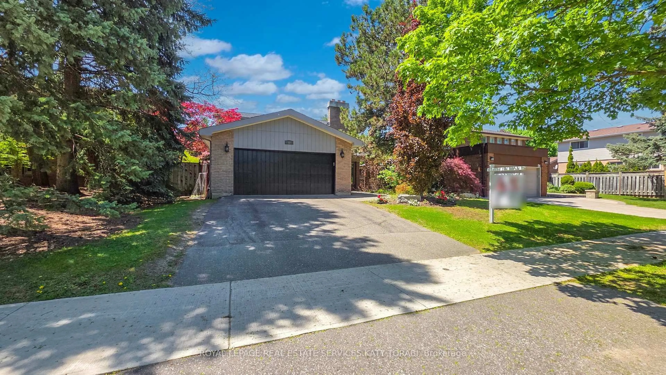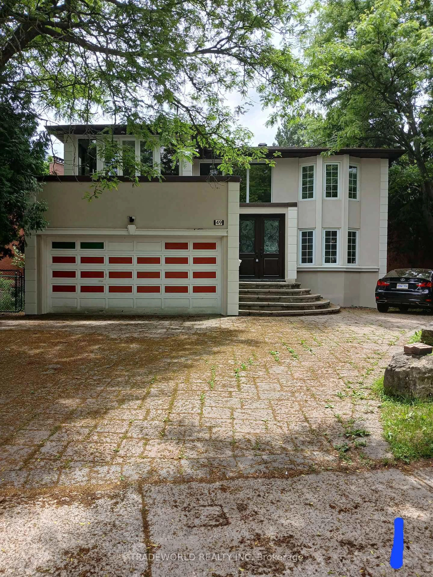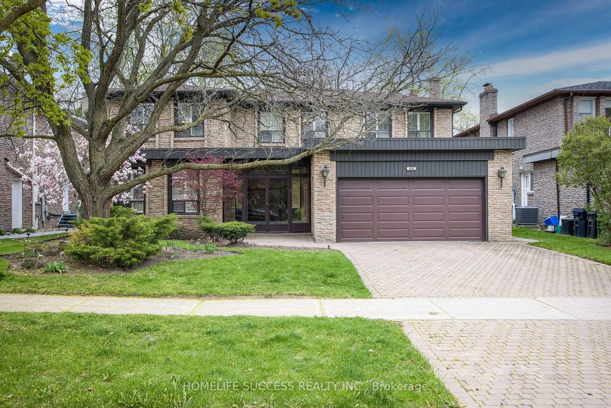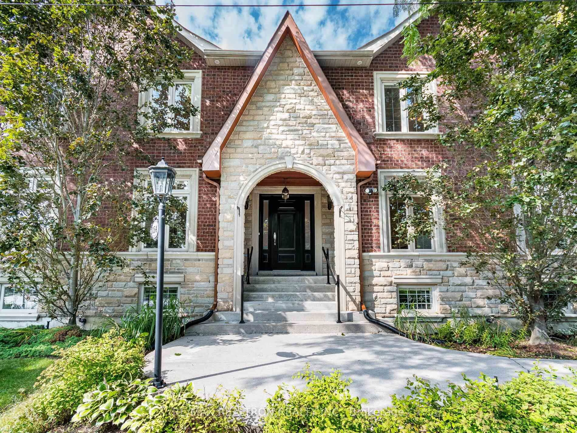Situated in the tranquil Denlow community, renowned for its lush, winding streets, its highly sought-after Denlow Public School district and proximity to scenic ravines, this light-filled, detached home, is nestled on a quiet, family friendly, tree-lined street offering spacious living while being conveniently close to urban amenities. Expansive windows flood the home with natural light, creating a warm and inviting ambiance. Plus, the thoughtfully designed living spaces boasting 2,277 above grade sq ft living space, a total of 5 bedrooms, large eat-in kitchen, large family room, separate dining and living rooms, a completely finished lower level are all ideal for both entertaining and everyday family living. The home also features two separate walk-outs to a beautiful backyard retreat, complete with a 16' x 20' cedar gazebo - perfect for relaxing or for hosting gatherings. Plus, the upgraded, stamped concrete patio and walkways are not only durable and easy to take care of, but also nicely designed. See the attached Feature Sheet for complete property details. **EXTRAS** 200 AMP Service, New Asphalt Shingle Roof-May 2024, Tankless hot water system-Owned, Gas Furnace & Central Air Conditioning system approx 10 years old, gas BBQ line, upgraded window wells
Inclusions: Refrigerator, Dishwasher, Gas Stove, Range Hood, Microwave, Washer & Dryer, All ELFs, All Bathroom Mirrors, All Window Coverings, Outdoor Garden Cedar Gazebo w/ Removable Screens, All Built-In Shelving & Closet Organizers, Broadloom where laid, Primary Bedroom Wall Mounted Headboard
