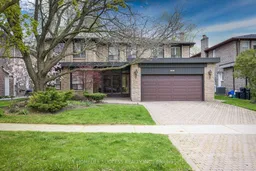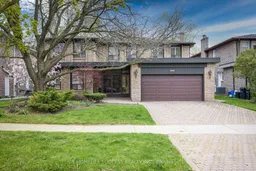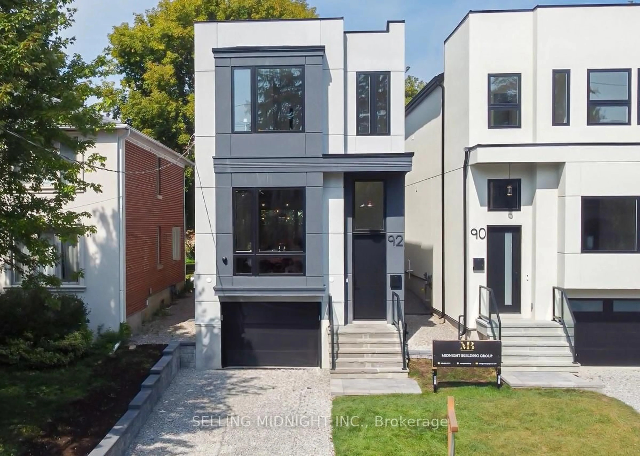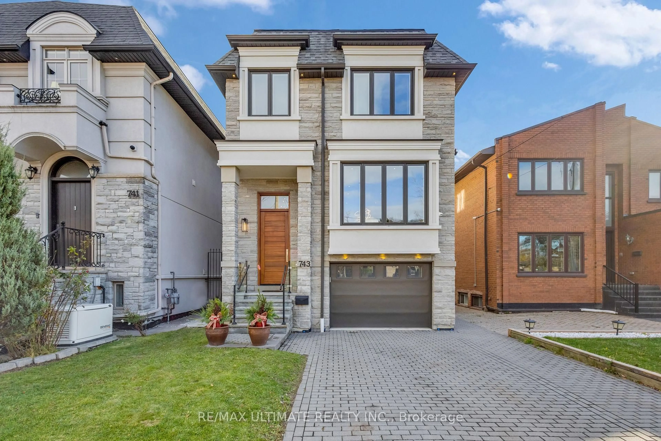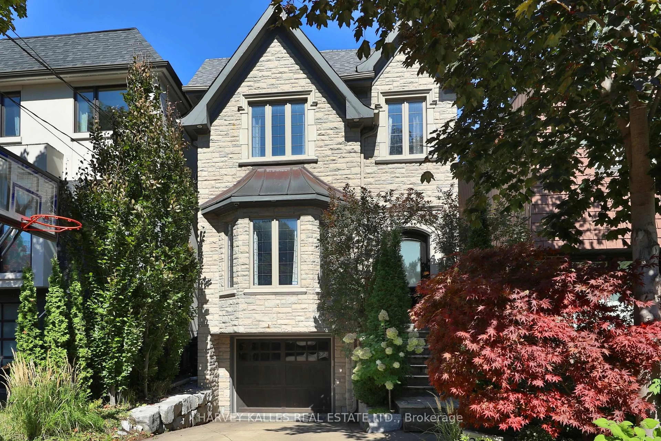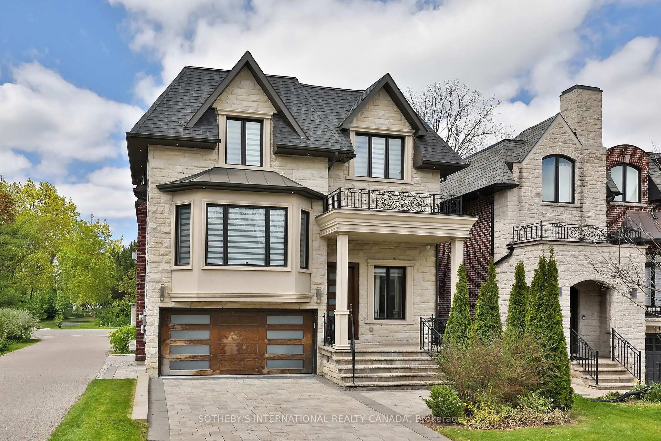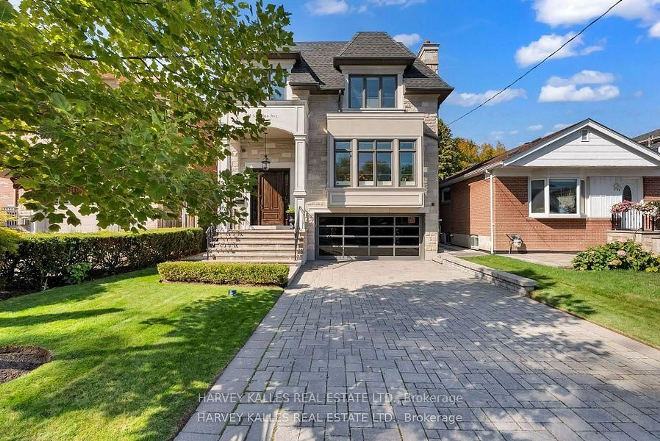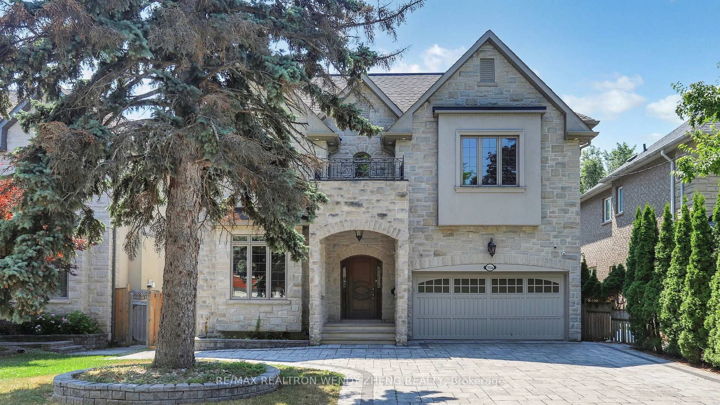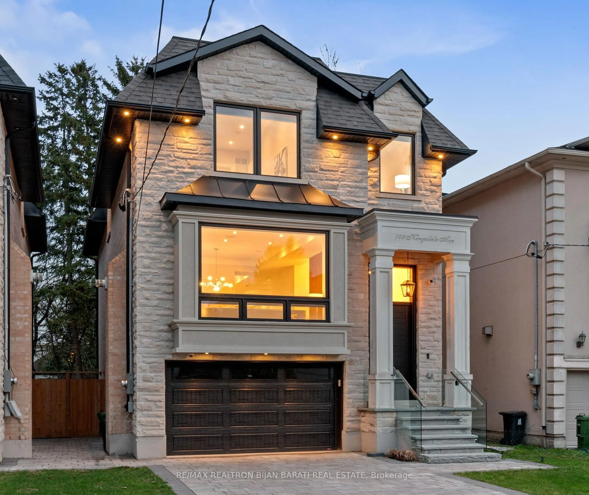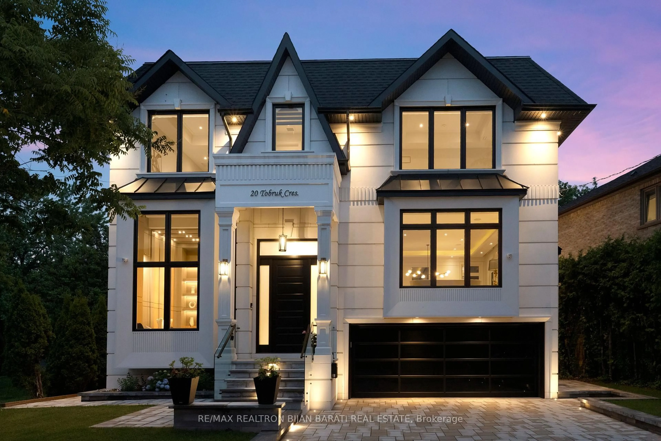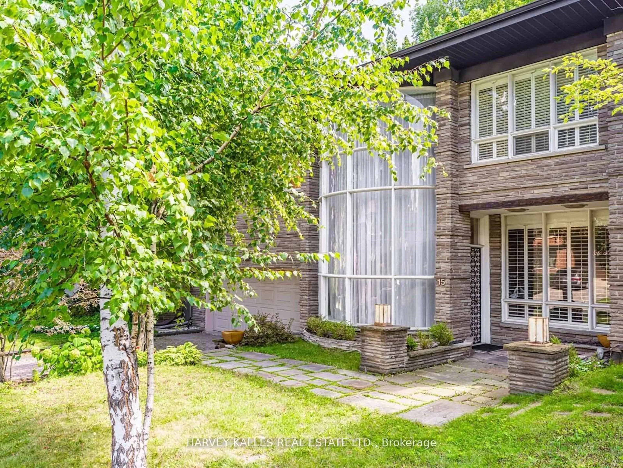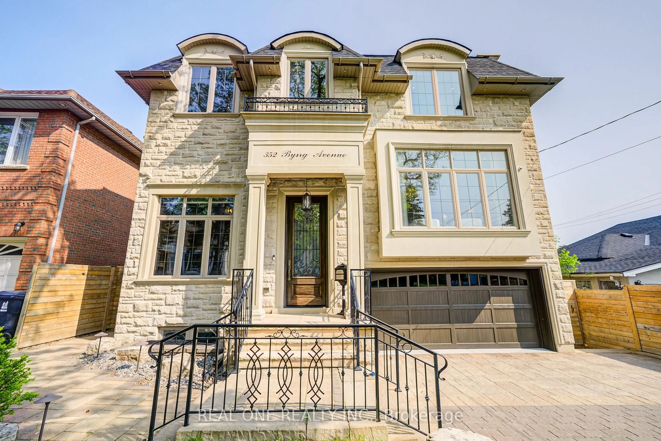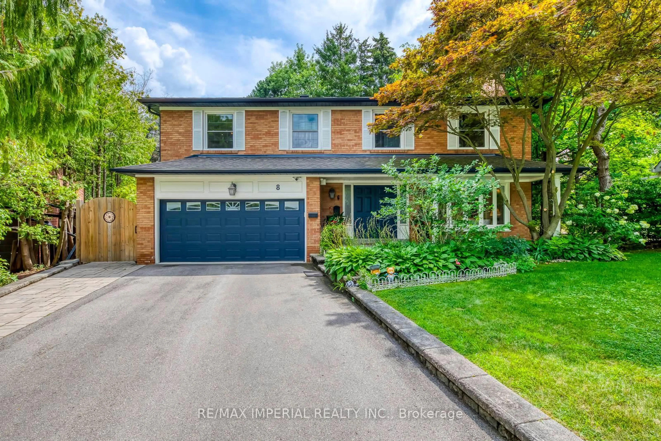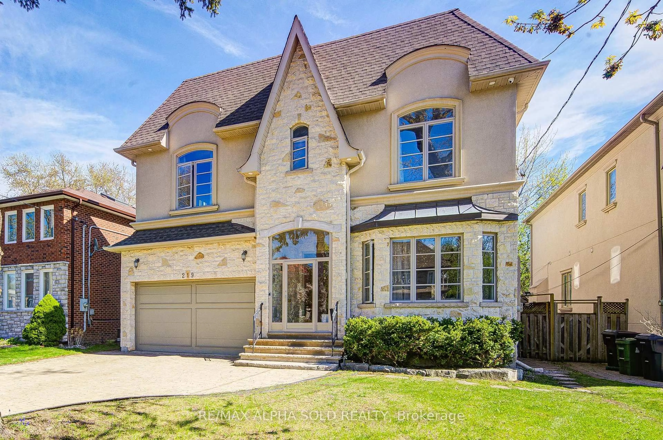Original owner, first time on the market.Located in the sought after prestigious St Andrews- Windfields area.Great layout,skylight in foyer,Bright and spacious living room leads to a formal dining room with beautiful hardwood .floors,Large eat-in kitchen has a walk out to a deck,Spacious cosy family room with built-in shelves , a fireplace and a walk out to the backyard.Main floor also has an office and a laundry room with a side entrance. Beautiful circular staircase leads to the second floor comprising a large primary bedroom with double closet plus a large walk-in closet and a 4 piece ensuite,Second bedroom also has a 4 piece ensuite and there are two additional good size bedrooms plus a 5 piece main bathroom. The lower level is perfect for entertaining with a games room with a large cedar closet, rec room with a wet bar , fireplace , built in Jacuzzi, sauna , shower stall and washroom .Level backyard,wide driveway leads to a two car garage.There is a generator, a backflow prevention device and an inground lawn sprinkler.Minutes to public transit, Highway 401 and 404/DVP, top rated schools ,Bayview Village shopping centre ,hospita,l golf courses, Don River trails, athletic clubs and much more.A must see
Inclusions: 2 fridges,stove,dishwasher,clothes washer and dryer,generator
