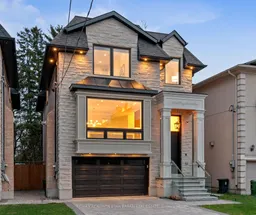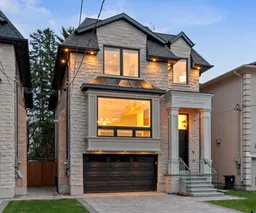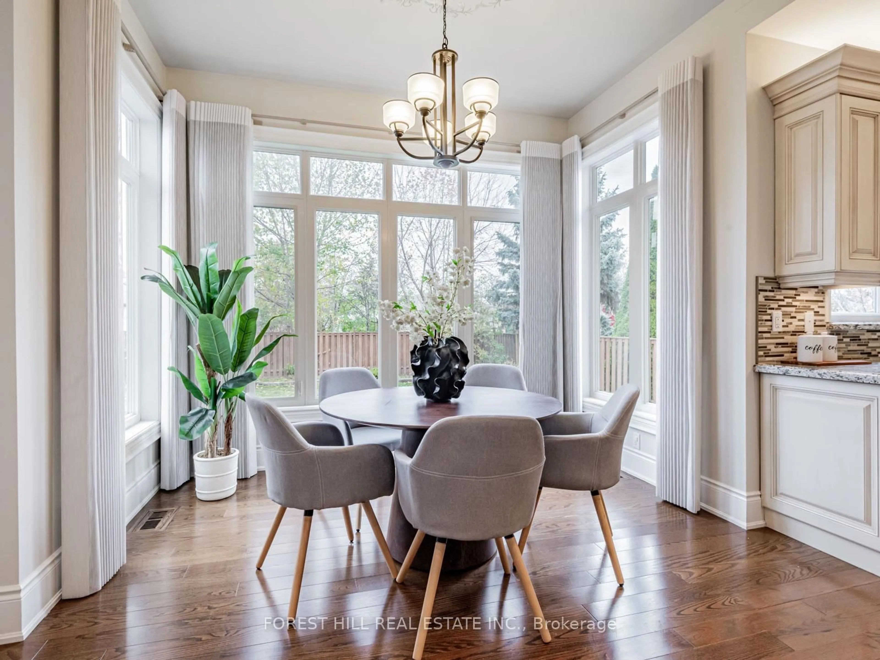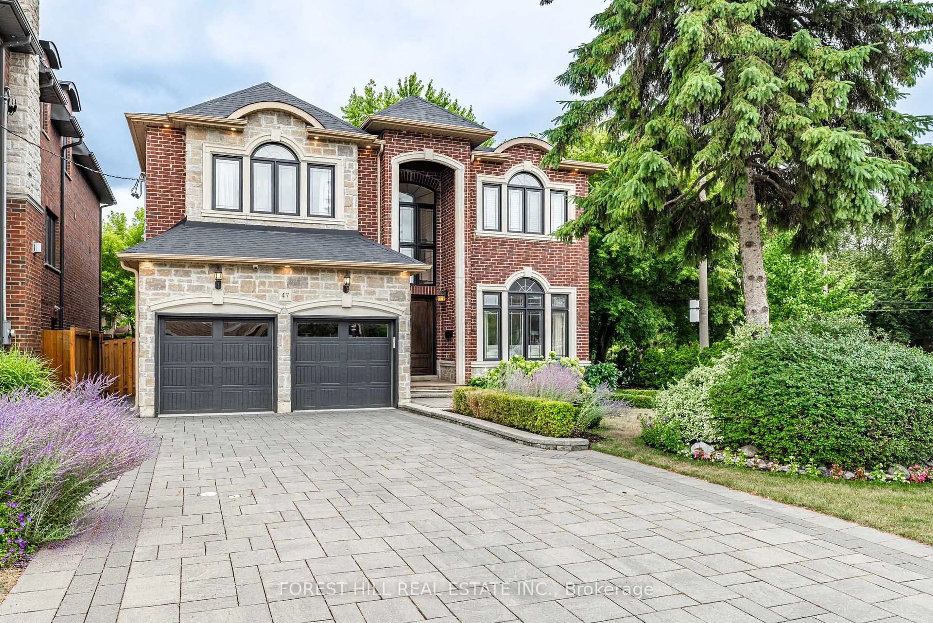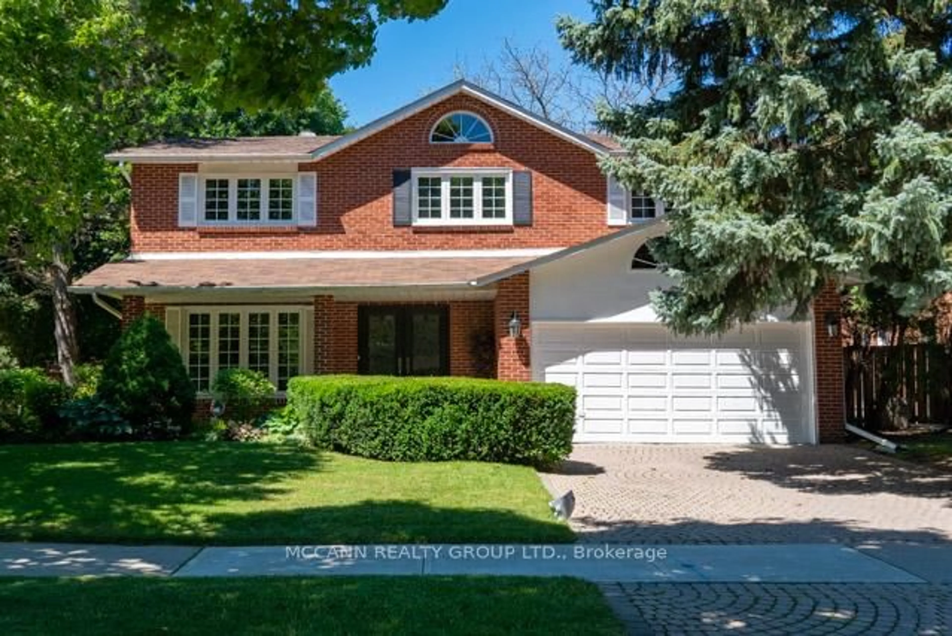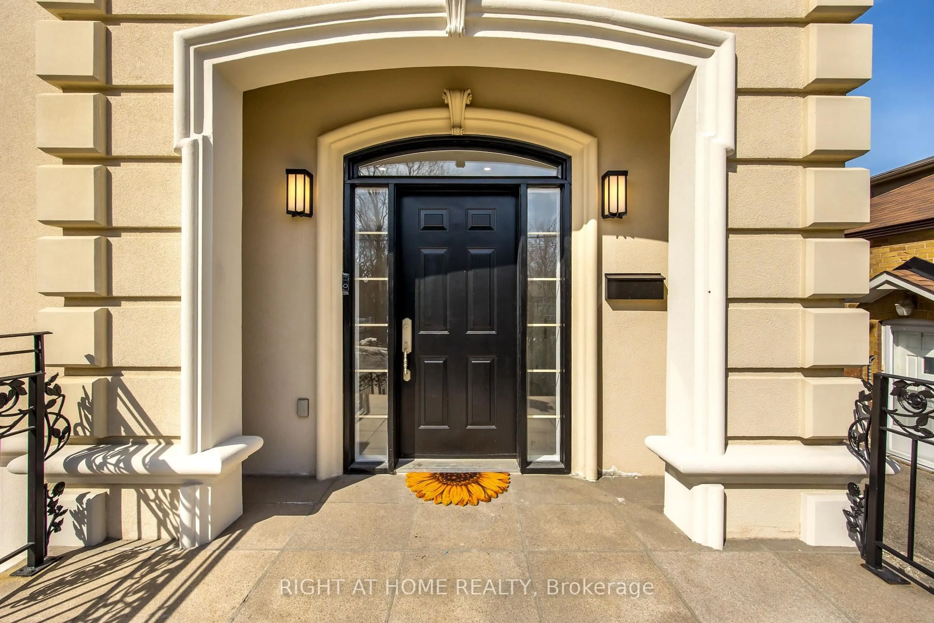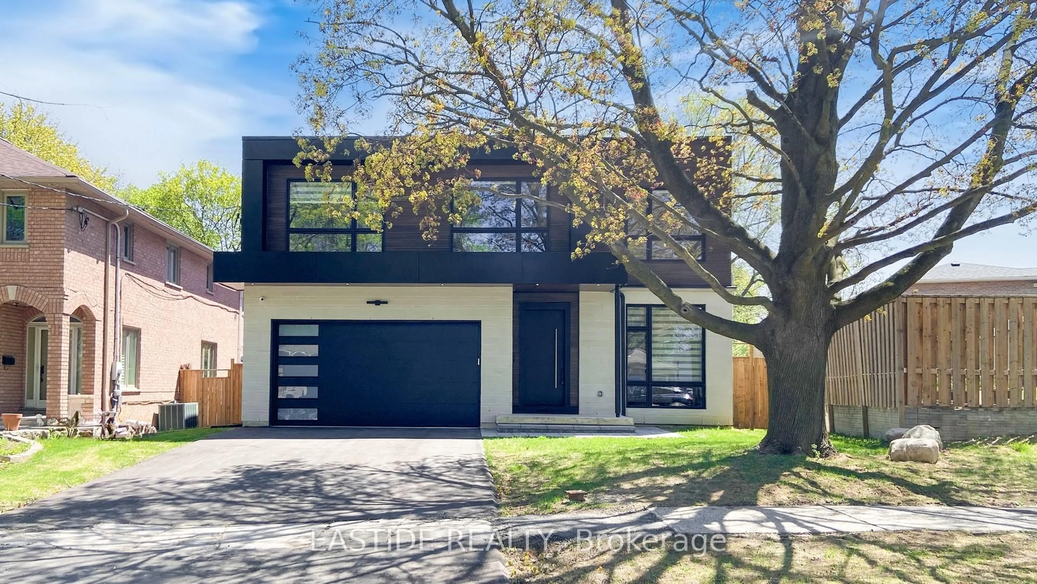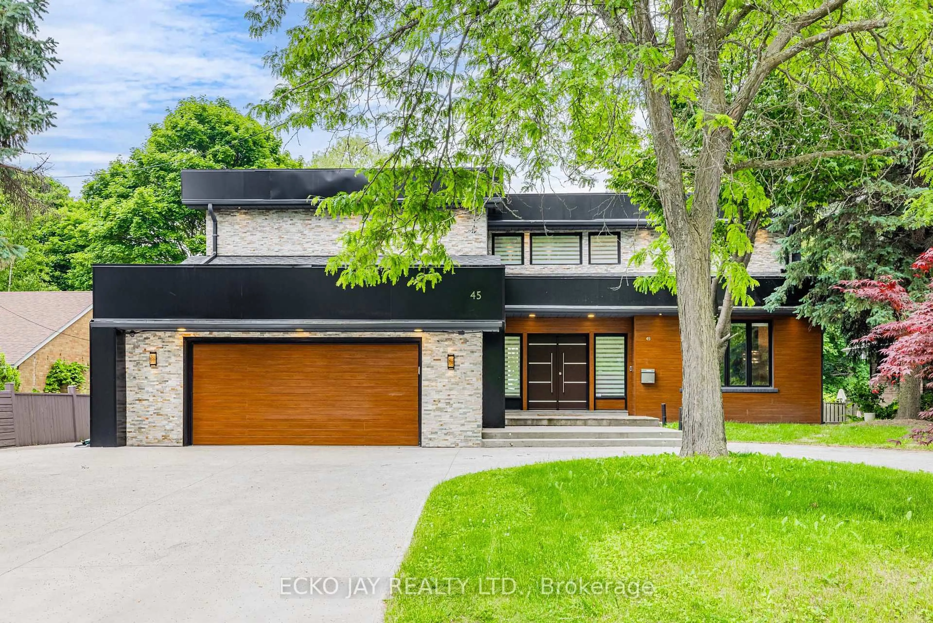Welcome to 109 Kingsdale Ave Where A Modern Architectural Interior Design Meets Superb Craftsmanship with Elegant Finishes On A SunnySouthern Lot in the Most Convenient Block of Coveted Kingsdale Ave, Just Steps Away From Yonge Street, Best Schools (Earl Haig S.S & McKeeP.S), North York Centre, Mitchell Field Community Centre with All Indoor & Outdoor Facilities, and All Other Amenities!!! This Beauty Shows MuchBigger Than the Real Size Based on Functional & Magical Layout, Maximum Possible Lot Coverage, and Open Concept Perfect MeticulousDesign. It Features: Classic Facade with Limestone and Pre-Cast, Solid Brick in Sides & Back! Large Size Windows Providing Ample Natural Light!Hardwood/Porcelain Flooring and Led Potlights Thru-Out Main & 2nd Floor! Moulded Ceiling! Designer Accent on Some Walls and Wall Units!Walnut See-Through Decorative Partition On Foyer! High-End Millwork! Remarkable Designed Washrooms! Soaring Ceiling Height ((1st & 2ndFloor: 10'(W/Coffered), Basement: 11')). Chef Inspired Kitchen with Quality Rich Modern Cabinets, State-Of-The-Art Appliances and Large Islandwith Breakfast Bar! Large Exciting Family Rm with a Beautiful Wall Unit and Gas Fireplace, W/O To Large Deck! Combined Living/Dining Roomwith A Gas Fireplace, and A Wine/Drink Display Centre! Fantastic Open Rising Main Staircase with Night Lights, Tempered Glass Railing andPanelled Wall and 2 Skylights Above! Master Bedroom Includes 6-Pc Spa-Like Heated Floor Ensuite& Boudoir Walk-In Closet with SkylightAbove!! Convenient Laundry in 2nd Flr. Another 3 Bedrooms with 2 X 4-PC Ensuite! Finished Heated Floor Basement Includes a Recreation RoomWith A Wall Unit & Electric Fireplace, a Wet Bar with S/S Wine Cooler, S/S Sink, Nanny Rm, 4-PC Bath, and 2nd Laundry! Long InterlockedDriveway with No Sidewalk in Front!!
Inclusions: Sub-Zero Fridge/Freezer! S/S Wolf Range Top! S/S Wolf Wall Oven & Microwave! S/S Rangehood! Bosch Dishwasher! S/S WineCooler(in Bsmnt).2Sets of Washers & Dryers(in 2nd Flr & Bsmt)! 3 Fireplaces (2 Gas and One Electrical). Cvac. Gas Furnace and Equipment. HRV. B/I Speaker forSound System! U/G Sprinkler System! All Existing Elfs. All Existing Window Blinds(Automatic in Main Floor). 6 Skylights! 4 Security Cameras!
