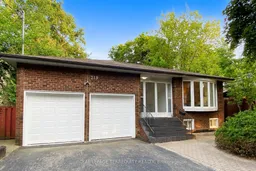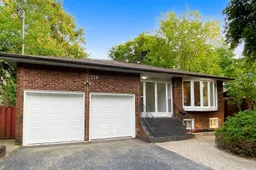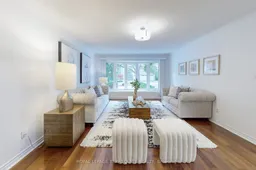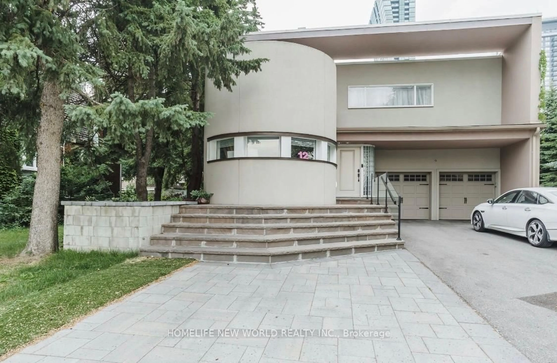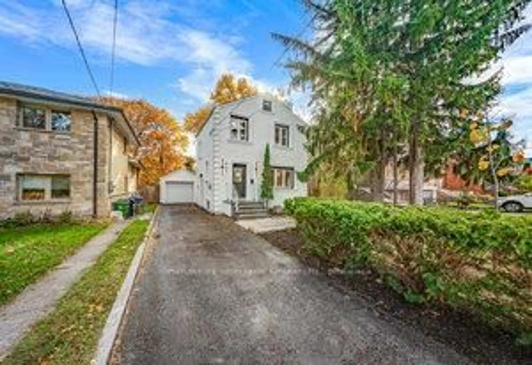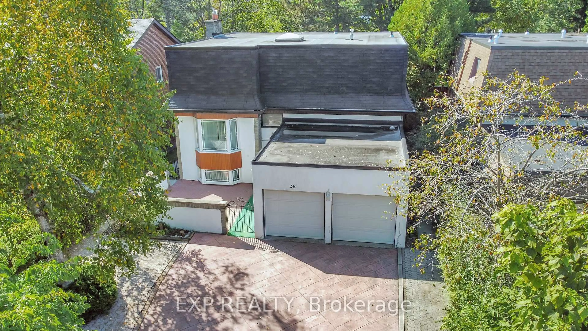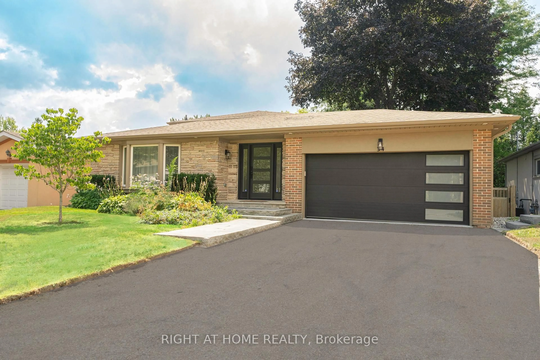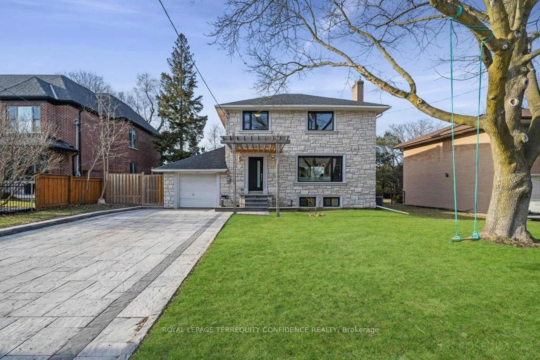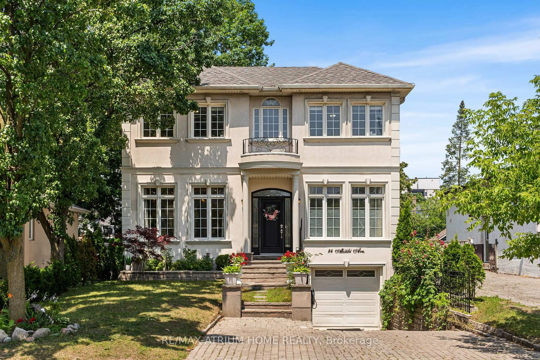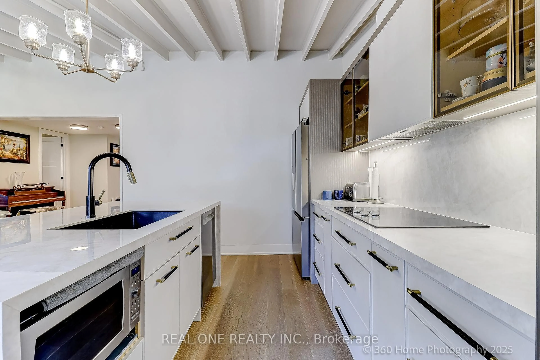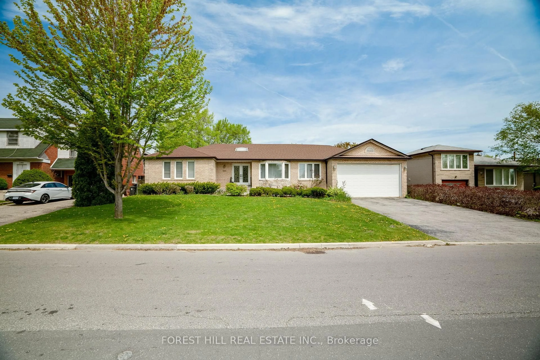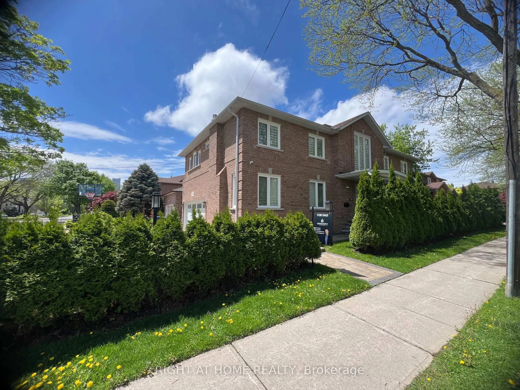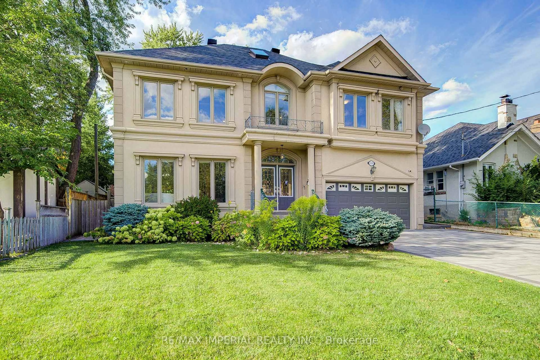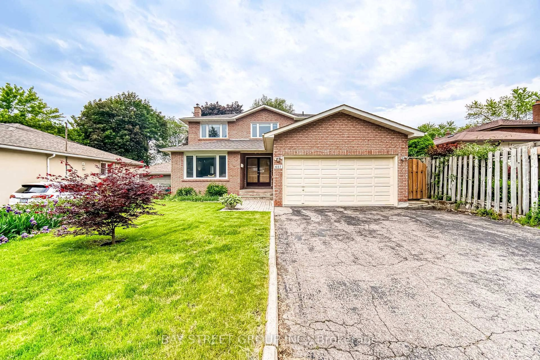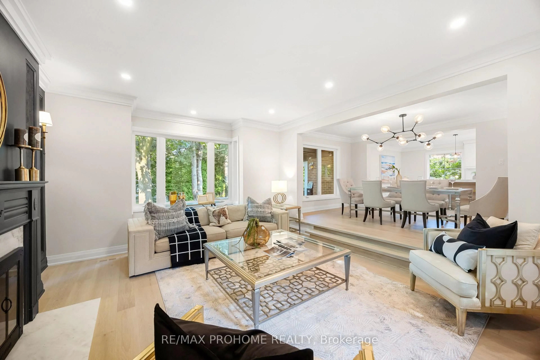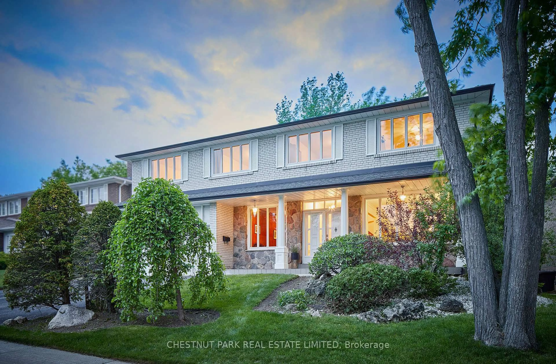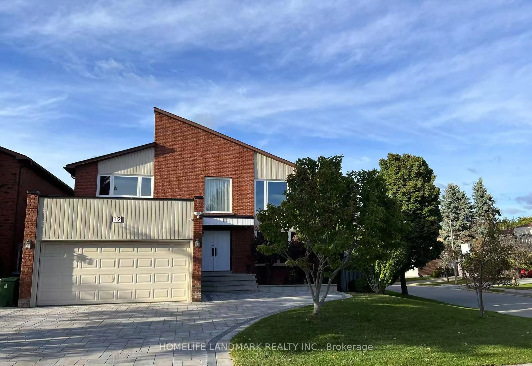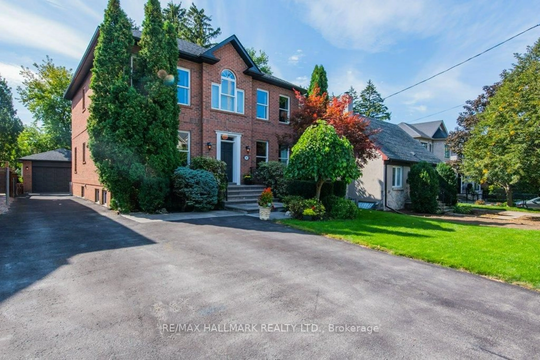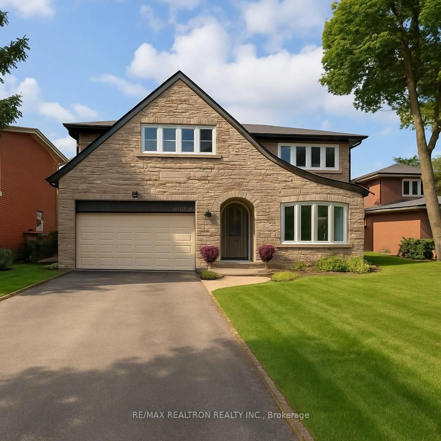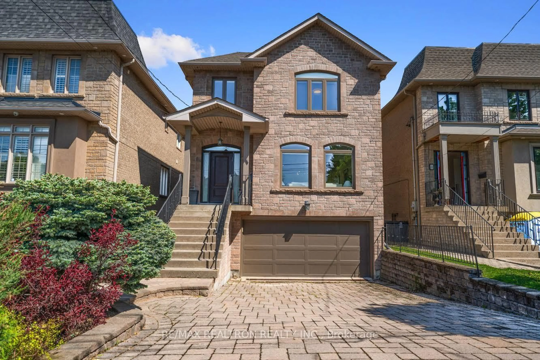Rare Found 62.5 x 135 ft level lot nestling in the prime Willowdale East Area. . ***TOP RANK SCHOOLS *** This amazing 5-Level Large Executive Home offers over 4200 sq.ft. of living space. A total of 9 Bedrooms & 5 Baths. Recently renovated. It features Grand high ceiling foyer with skylight, Brand new large porcelain slabs in both foyer, Kitchen & family room, new vanities, multiple pot lights thru-out, Upgrade hardwood stair with iron spindles, Upgrade anti slip tile steps, Huge Living & Dining room, Main Floor office with sitting area & walkout to sunroom & deck, Main floor laundry, Modern Family Size white kitchen with B/I Stove & Counter cooktop, Main Floor Family room with walkout to yard. Separate entrance to a self-contained basement with Modern Kitchen & laundry facility, 5 Bedrooms & 2 Baths. This is a notable investment opportunity. Live In or Rebuild your dream home.
Inclusions: Attention Builders and Investors : Fantastic 62.5 Feet Wide Lot (PT LT 83 PL3691) It's An Amazing Opportunity to combine and Sub-Divide for Future Development (Buyer to Verify Possibility with City Planner). 2 Fridges, B/I Cooktop & Oven, 2 Rangehoods, 2 Dishwashers, 2 sets of Washer+Dryer, updated 2 stages Hi-efficient Gas Furnace & Cac, Owned HWT., newer Roof, Brand new flooring for foyer, kitchen and family room, Brand new hardwood staircase with iron spindles, brand new porcelain tile staircase with engraved anti-slip strips, Brand new vanities & closet organizer in master bedroom walk-in closet, mutliple pot lights, sky lights in foyer, two automatic garage door openers with remote, Freshly paint.
