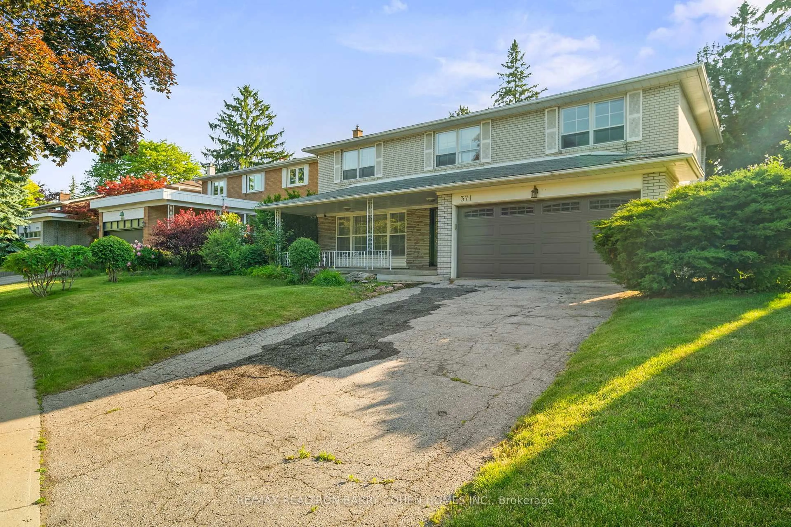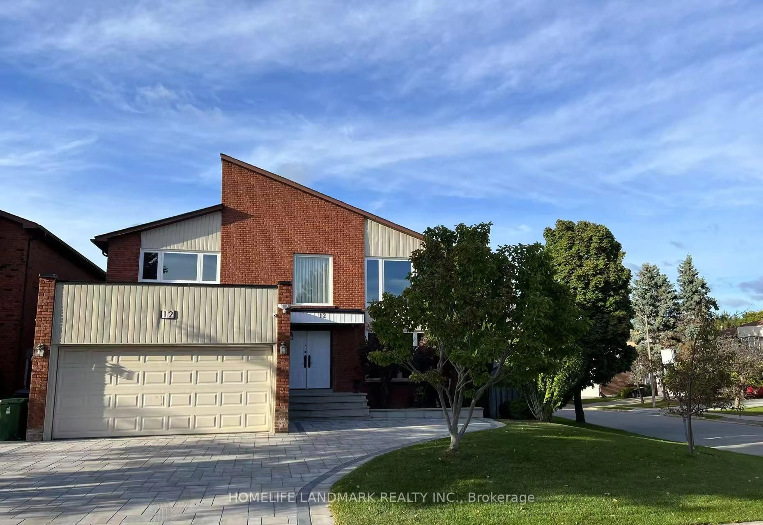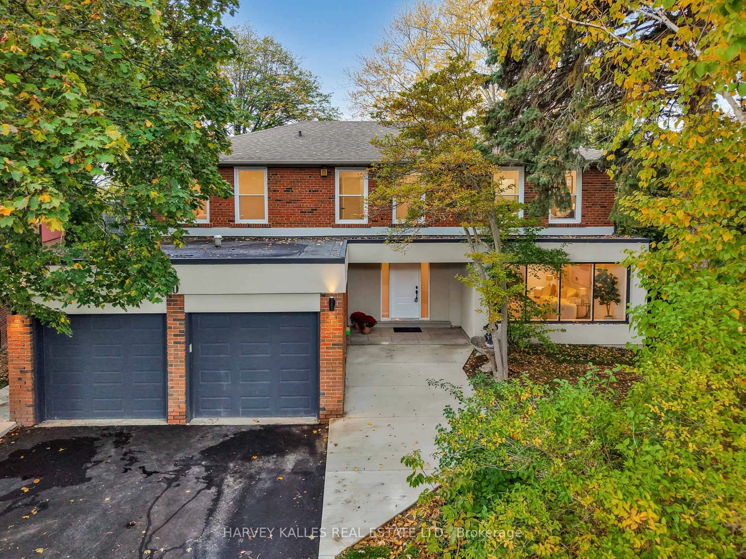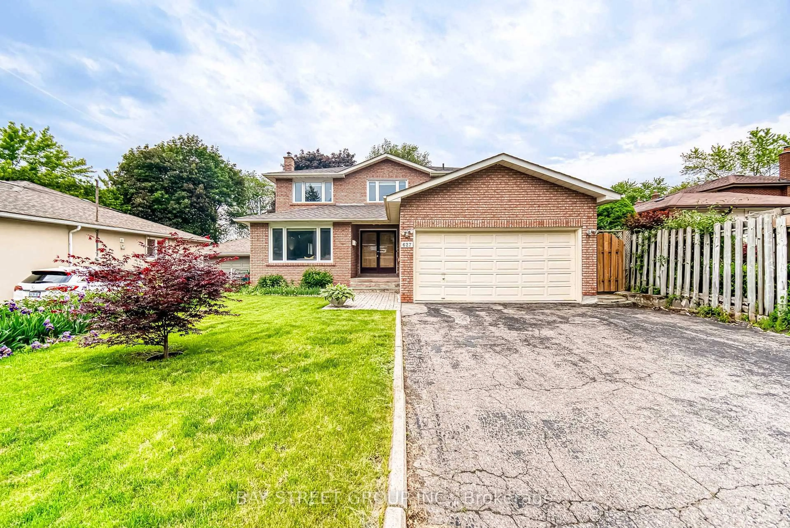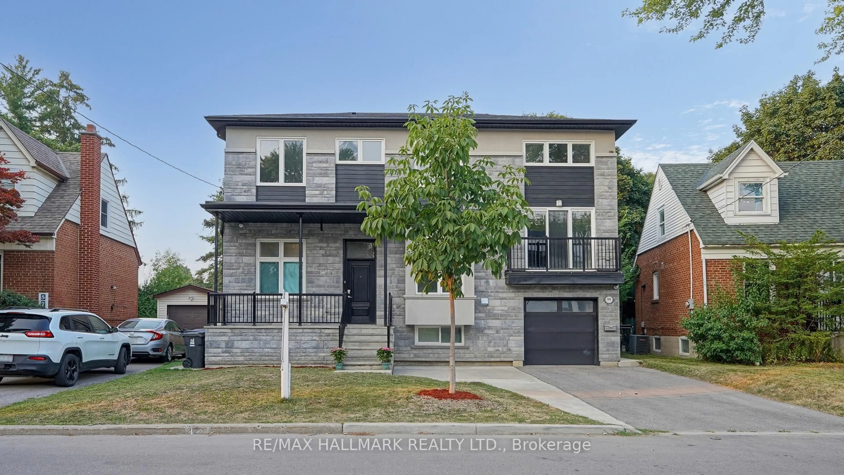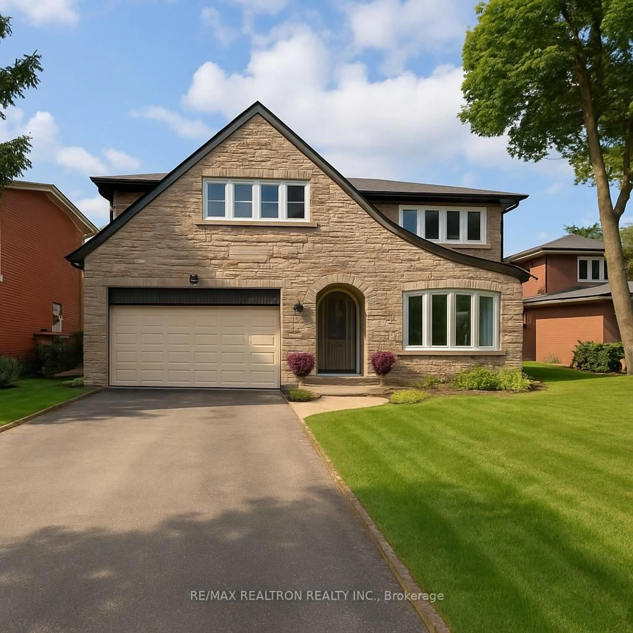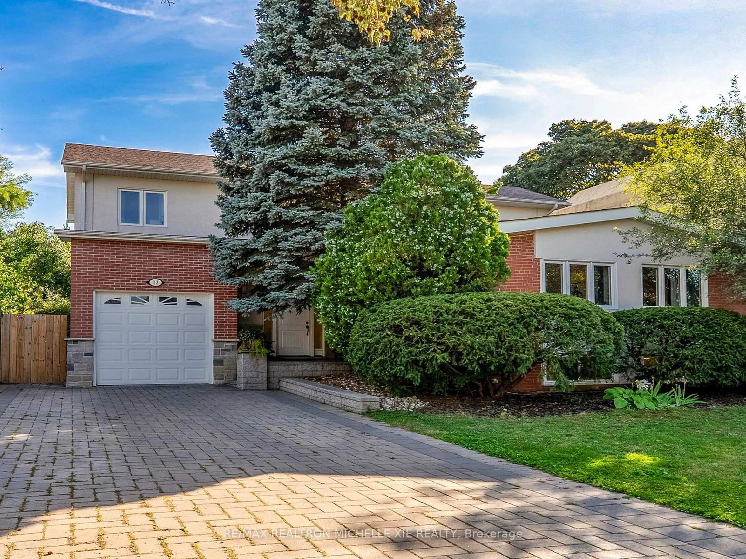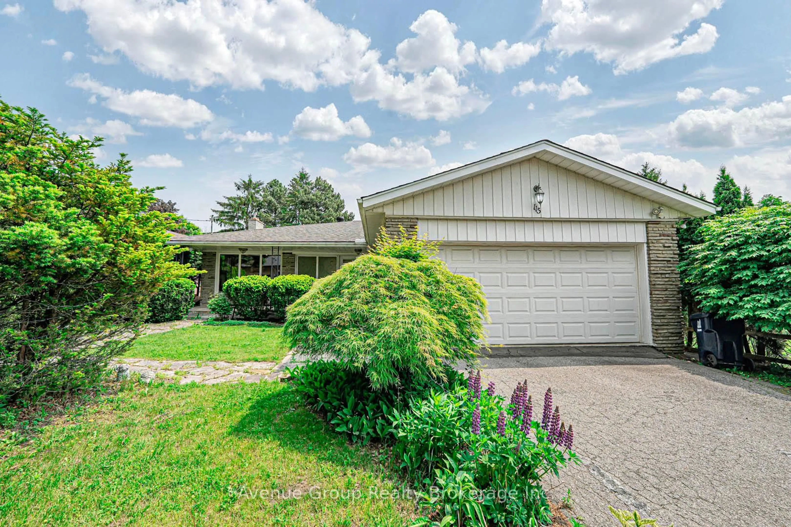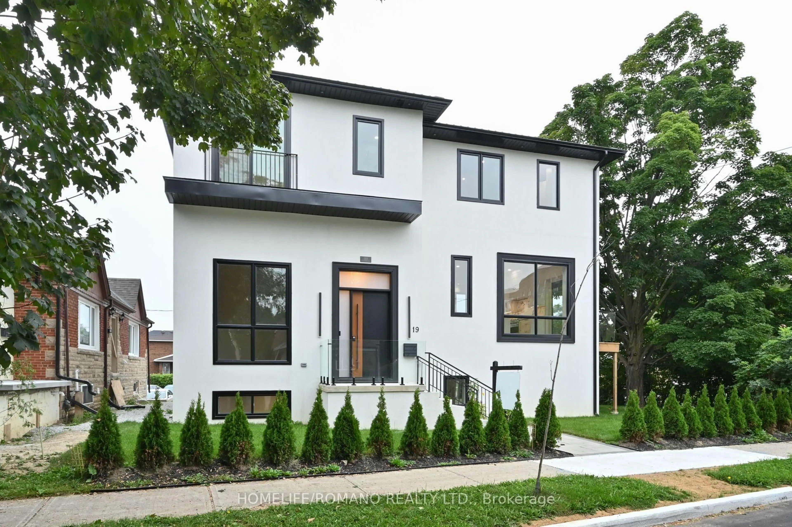This home lovingly maintained by the same family for 40 years, a residence that balances retro charm with endless potential. A robust layout & quality original design create a seamless flow of functionality & good bones! From the moment you walk in, the cheerful foyer gives you a warm hug & says, "Hey, lets make some memories". To your left, a cozy library whispers "quiet reading nook" or "cool Zoom background", while to your right, the formal living room practically begs for holiday chaos & birthday balloons. There's even a double coat closet & a main flr laundry that moonlights as a mudroom because wet boots & baskets deserve their own space too.The dining room is perfectly tucked next to the eat-in kitchen close enough for second helpings, far enough to hide the mess. Picture it: cozy winter nights curled up by one of the two wood-burning fireplaces (yes, 2, because 1 just isn't enough when you're this fabulous). Then summer hits, & the beautifully landscaped garden & deck step up, complete with a gas line BBQ ready to host the entire family & maybe a friend or two. Ascending the elegant curved staircase, you'll discover an expansive second floor that hosts 5 generously sized bedrooms with large picture windows. The primary suite serves as a serene retreat, featuring two walk-in closets & an ensuite bathroom, an ideal haven after a busy day. The basement? A goldmine of space. With a separate sliding door walkout, wet bar, three flexible rooms, full bathroom, storage galore, & even a cedar closet, its practically begging to be turned into an in-law suite, teen den, rental apartment, or just a place to store your entire childhood in boxes you'll never open.Tucked on a quiet street with no traffic (except kids on scooters and the occasional squirrel with attitude), this home boasts one of the biggest lots in the area and it is B.Y.O.T. (bring your own trampoline). Are you ready to transform this well-loved home into your family's dream residence?
Inclusions: Fridge, stove, oven, washer/dryer, basement fridge, mudroom standup freezer, new furnace (2025), humidifier and filter (June 2025), chandeliers, sconces and light fixtures, window coverings, irrigation system in garden, garage door opener and equipment. alarm system (monitoring not included). There is potentially a vent that runs to the basement that may allow for the install of a fireplace in the basement recreation room. laundry chute that runs from 2nd floor primary bedroom to laundry on main floor. There are retractable blinds and screens on windows in living room, dining and library.
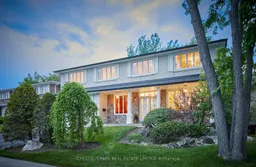 32
32

