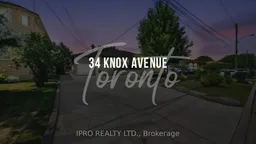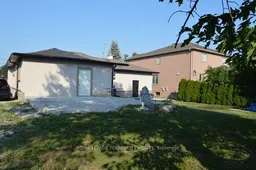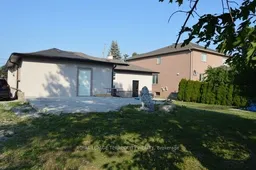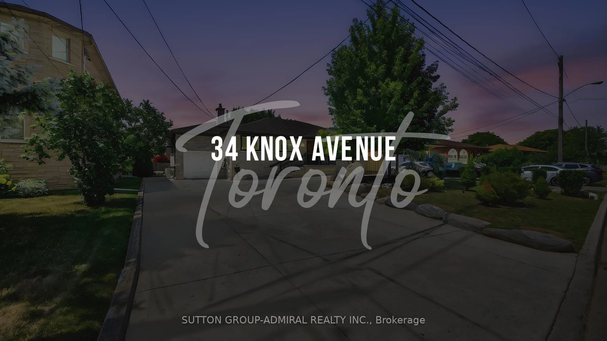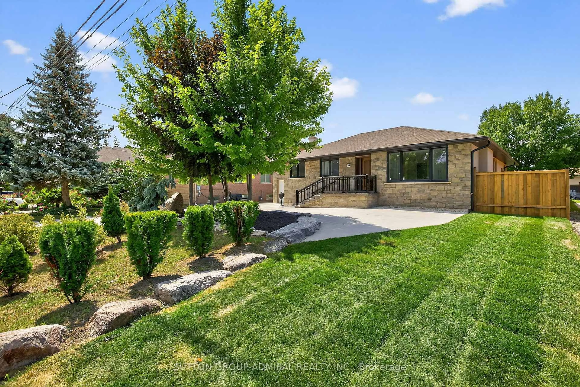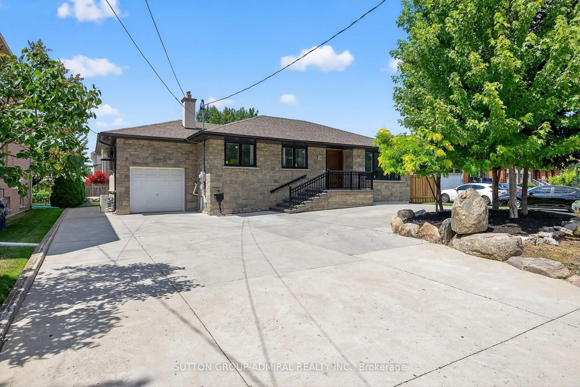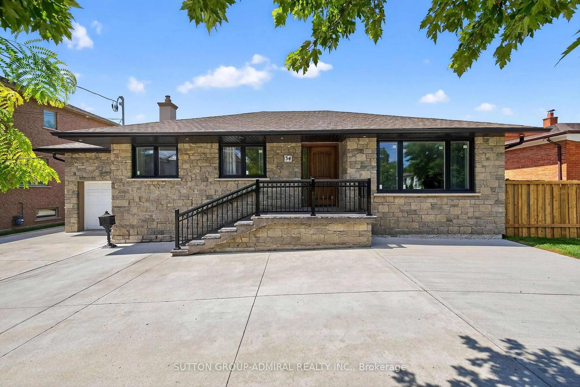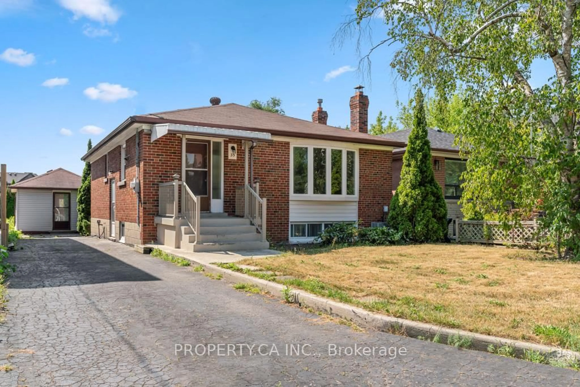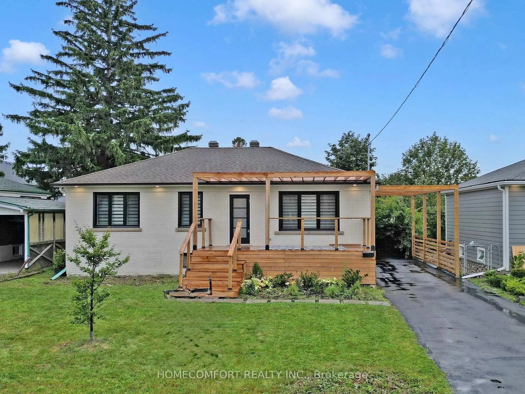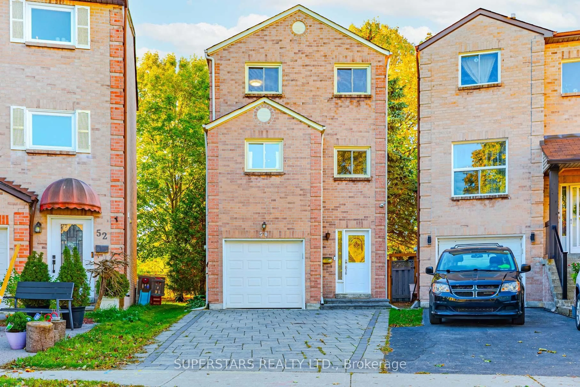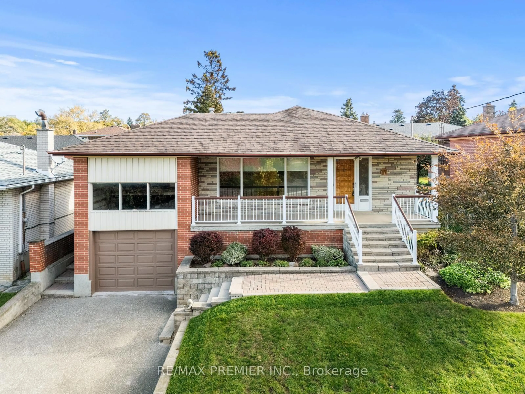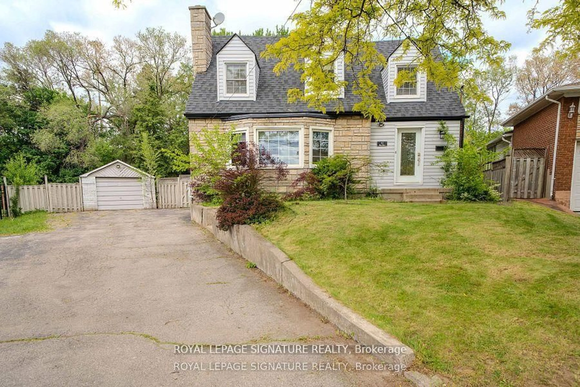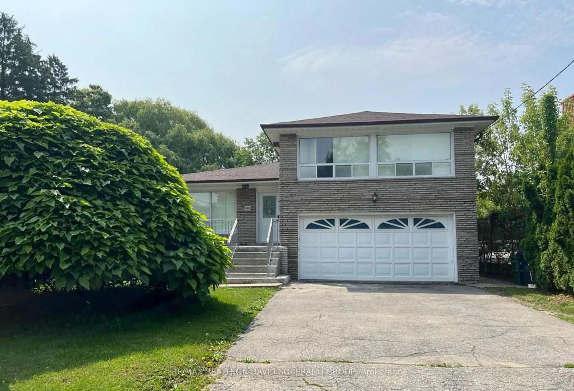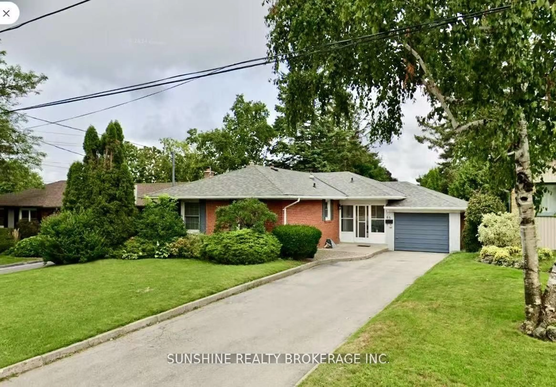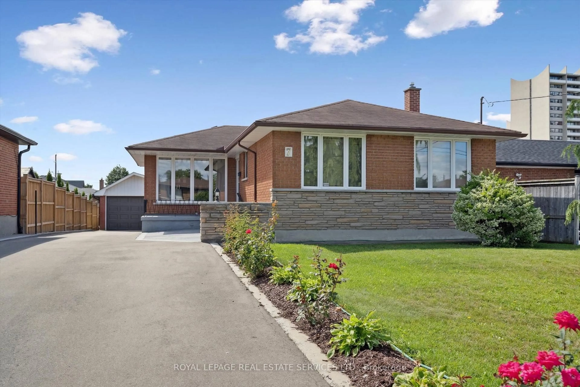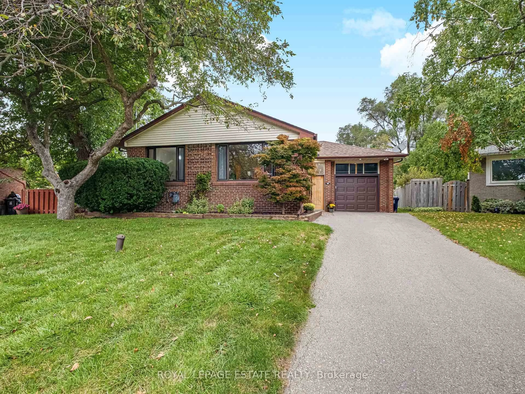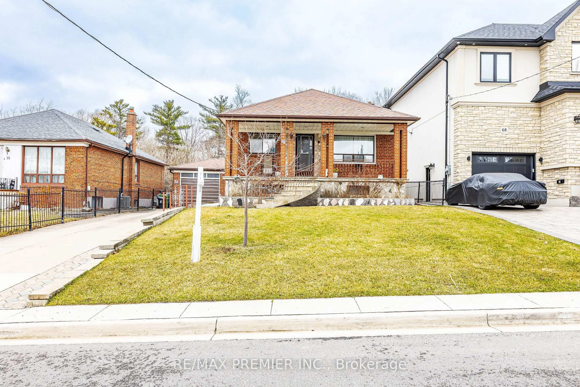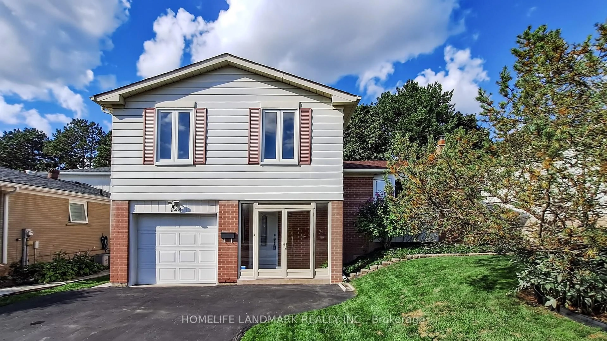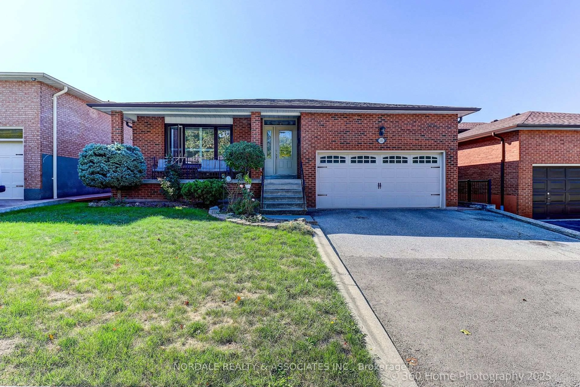34 Knox Ave, Toronto, Ontario M9L 2M3
Contact us about this property
Highlights
Estimated valueThis is the price Wahi expects this property to sell for.
The calculation is powered by our Instant Home Value Estimate, which uses current market and property price trends to estimate your home’s value with a 90% accuracy rate.Not available
Price/Sqft$1,047/sqft
Monthly cost
Open Calculator

Curious about what homes are selling for in this area?
Get a report on comparable homes with helpful insights and trends.
+1
Properties sold*
$1.3M
Median sold price*
*Based on last 30 days
Description
First Impressions are everything and this home features A Large landscaped and Fully fenced 70.11' x 129.13' Deep (pool sized) yard that allows your creativity and imagination run wild. This Home sends both you and your guests a welcoming vibe when standing out front which starts with a Professionally Landscaped 4 + Car Concrete Driveway, Front Porch, side walkway & Rear Patio Deck. Welcome to this 3Bedroom + 2 Bath with a separate entrance to a 2Bedroom +2 Bath & full Kitchen basement inlaw suite, and also has a 191 SF Addition in the back yard with a separate entrance which allows you to imagine the many ways you can use it going forward. The main floor offer a 1378 SF 3 Bedroom, 2 Bath home with open concept Living, Dining and Kitchen areas to use your imagination on finishing it as you please. off the kitchen is access to the basement as well as the Garden through a shared door. out in the back yard , there is a 191 SF ground level addition attached to the back of the home with its own separate entrance ready for your finishing touches. The basement offers your extended family or guests a separate entrance to the large 2 Bedroom, 2 Bath and full kitchen Basement area of the home which has its own separate Laundry and storage areas to enjoy their privacy. The recently finished garage also offers a newer Mezzanine for additional storage. This is a Great opportunity for developers and investors to use their imagination and create their own vision and tastes.
Property Details
Interior
Features
Main Floor
Foyer
4.67 x 1.38Laminate
Living
5.21 x 4.25Laminate / Brick Fireplace / Large Window
Kitchen
3.98 x 3.24Laminate
Dining
3.24 x 2.36Laminate
Exterior
Features
Parking
Garage spaces 1
Garage type Attached
Other parking spaces 3
Total parking spaces 4
Property History
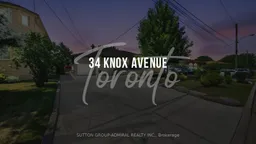 47
47