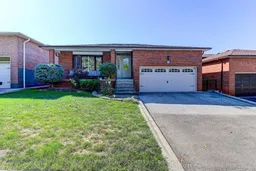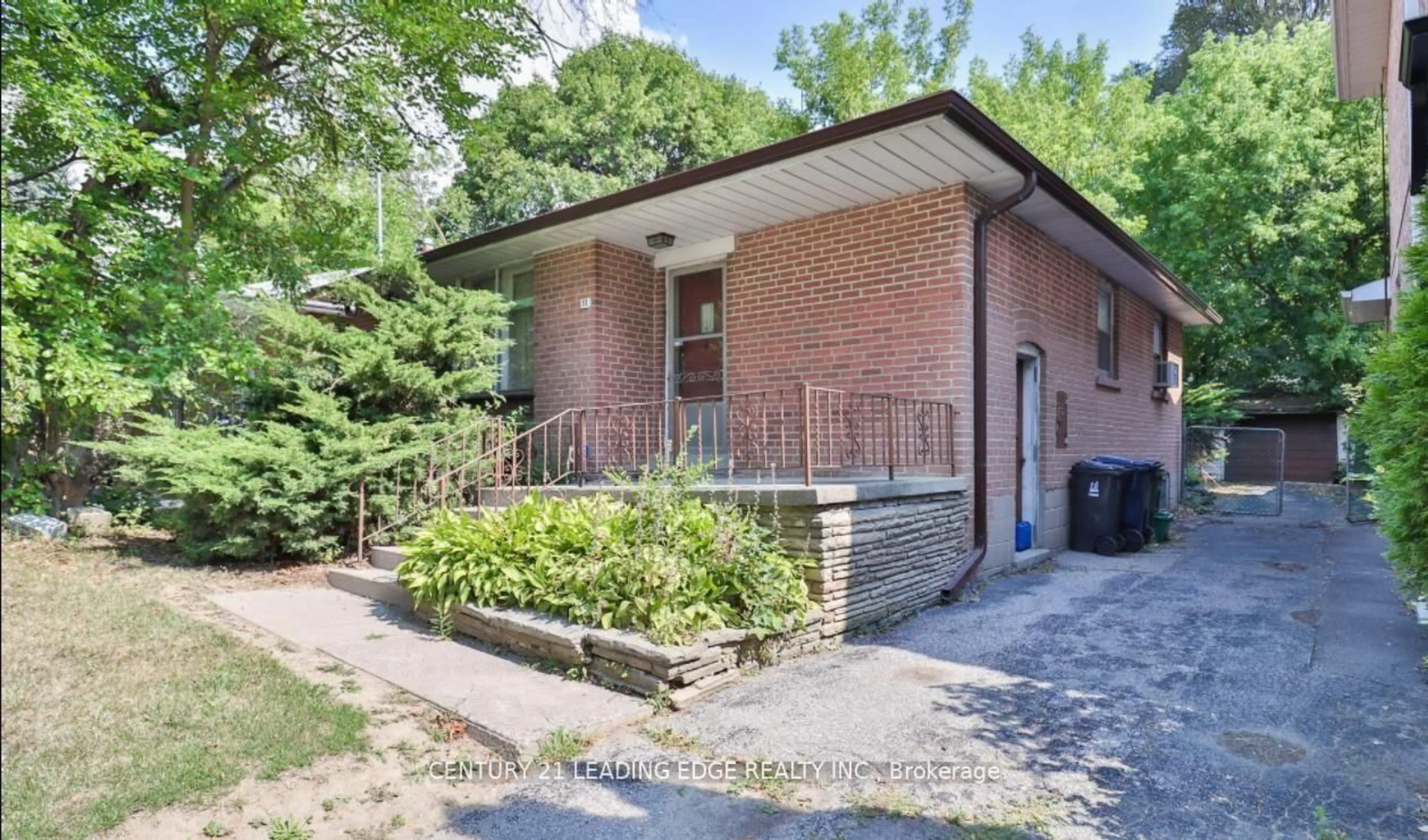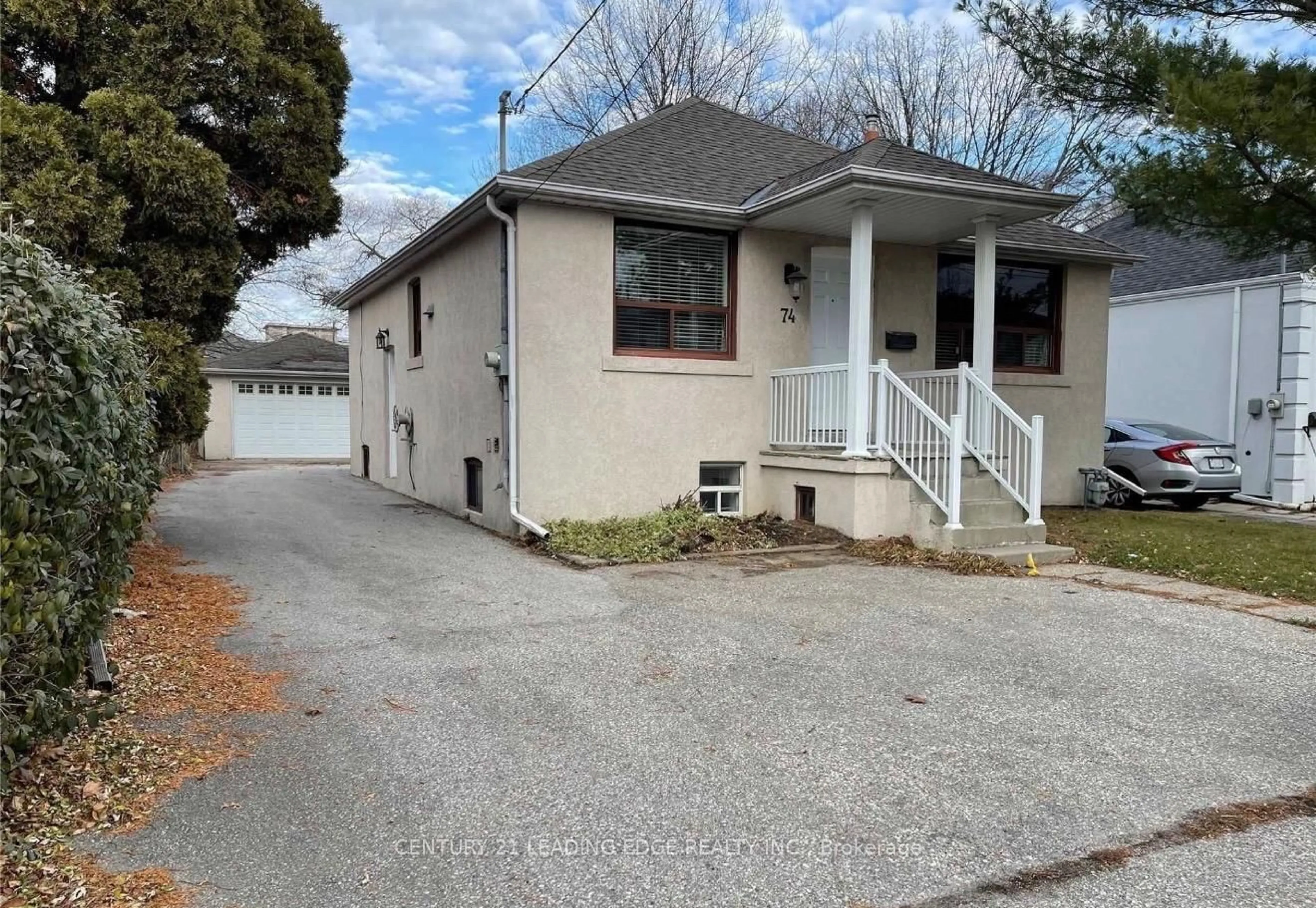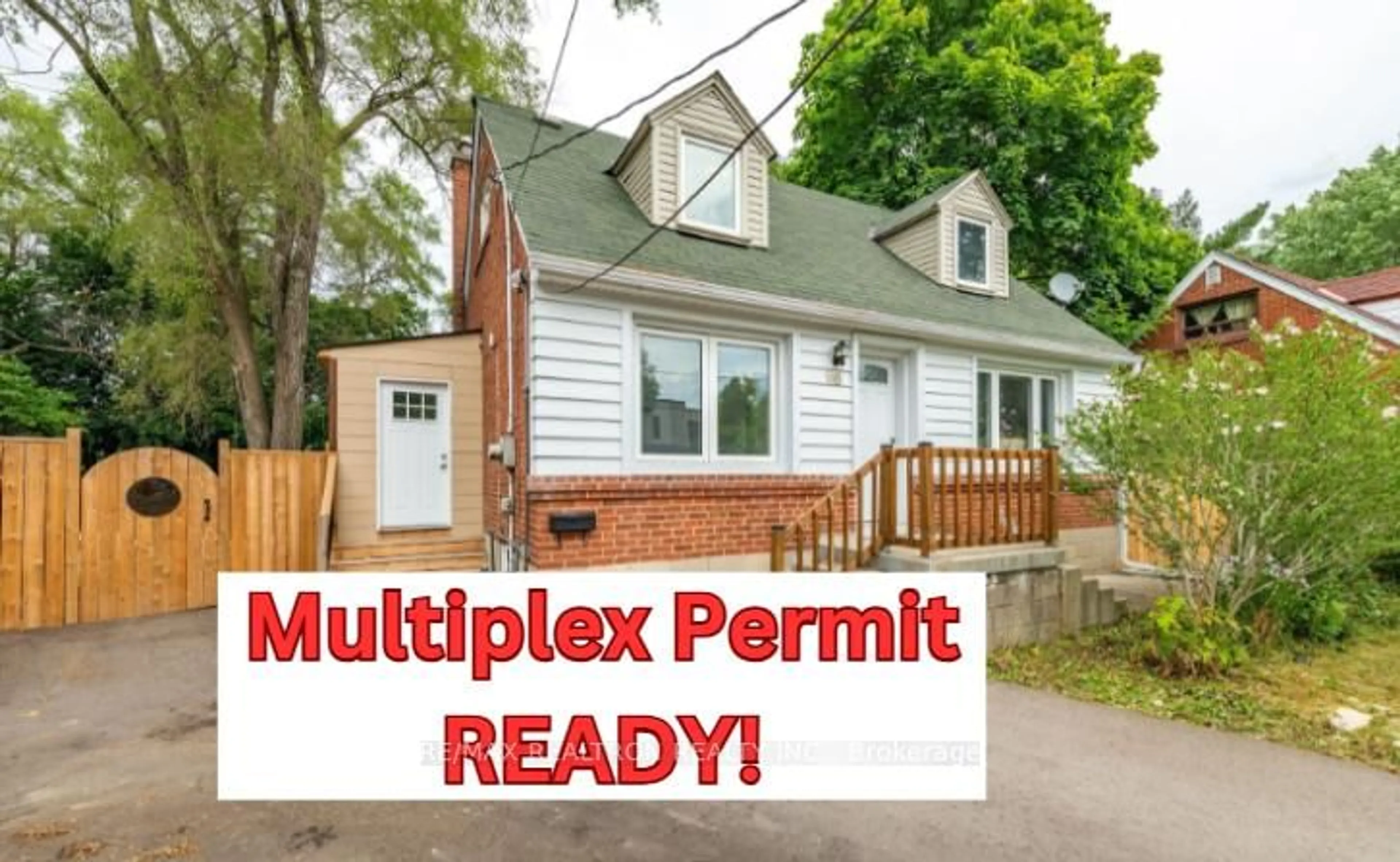Step into a beautifully updated home featuring a stunning entrance with smooth ceilings, pot lights, and a modernized oak kitchen with stainless steel appliances, quartz countertops, and a chic quartz backsplash. The Home boasts updated windows with contemporary wood shutters on the main level. The large master bedroom includes an updated 2-piece EnSite, while the main floor washroom has been fully renovated. The basement offers a separate side entrance, walk-in garage, and is perfect for an in-law suite with a 2-piece and a 3-piece bathroom, plus a rough-in for a sauna. Other highlights include a separate bedroom, a spacious eat-in kitchen with appliances, a large family room with a cozy gas fireplace, and an attached 2-car garage with ample driveway space. The private, fenced yard features modern patterned concrete for added curb appeal. Located in a peaceful, quiet neighborhood, this property stands out with few newer bungalows (built in 1981). The roof was replaced 10 years ago, and both the furnace and AC were updated in 2013. A solid investment for the discerning buyer!
Inclusions: Electric Light Fixtures, 2 Stoves, 2 Fridges, Dishwater, Washer and Dryer, Wood Shutters all Window Coverings, Central Air, Garage Door Opener.
 25
25





