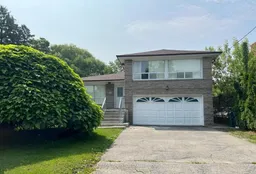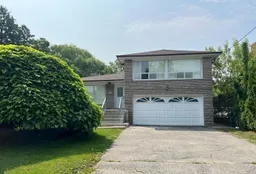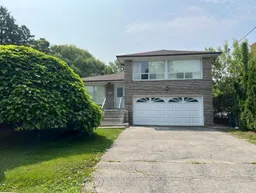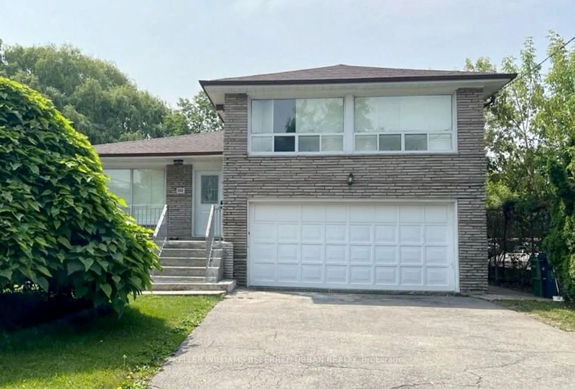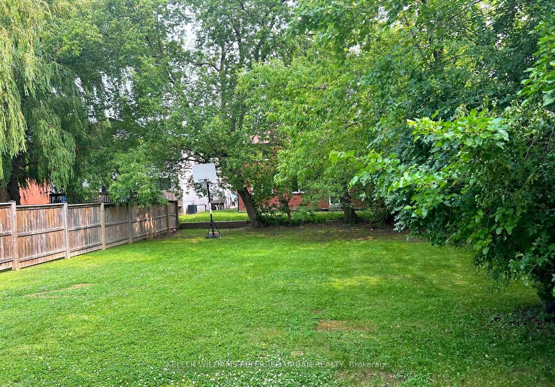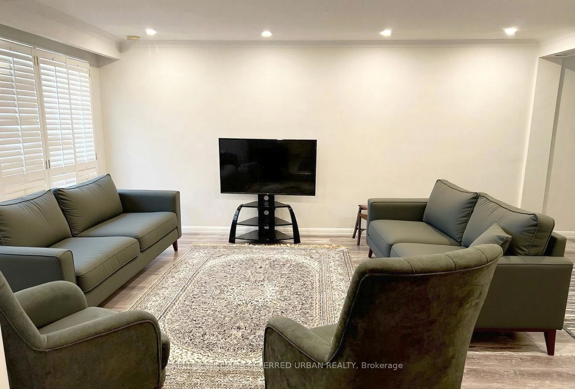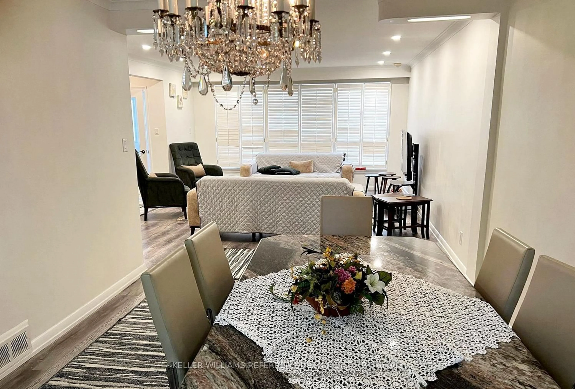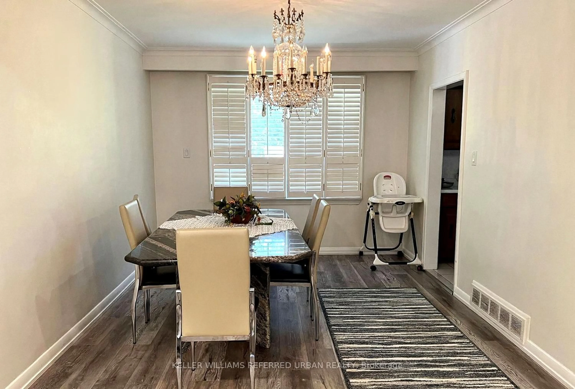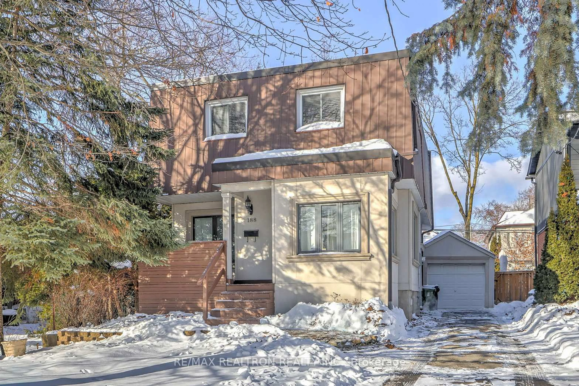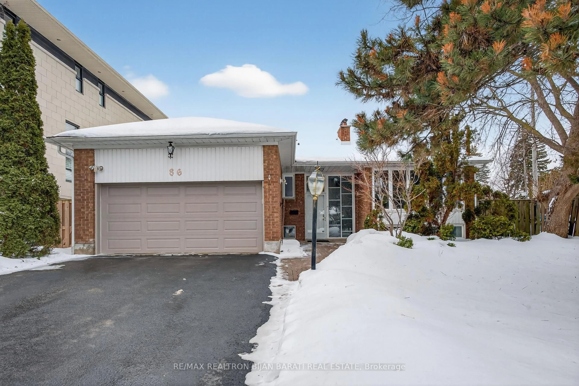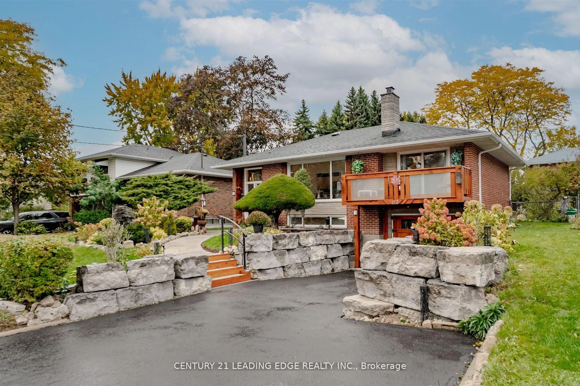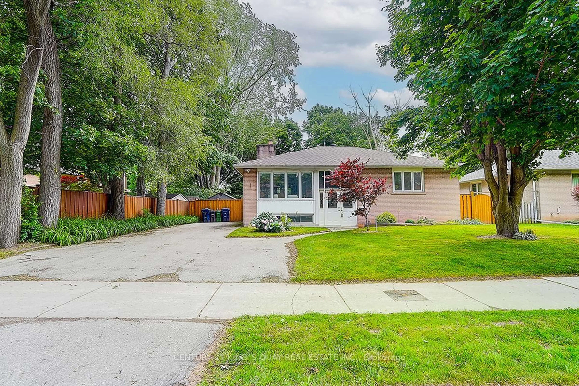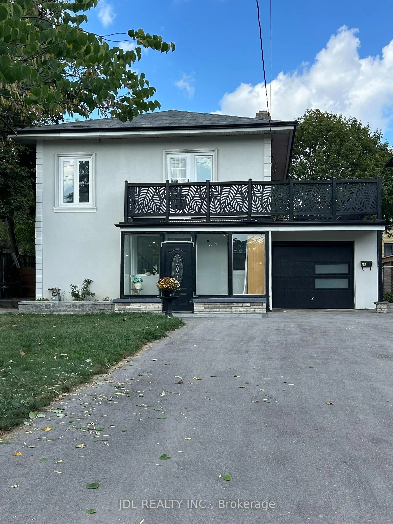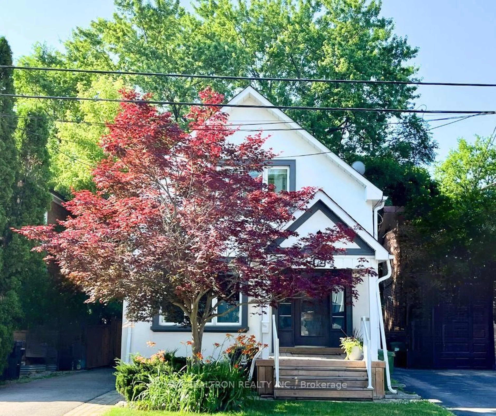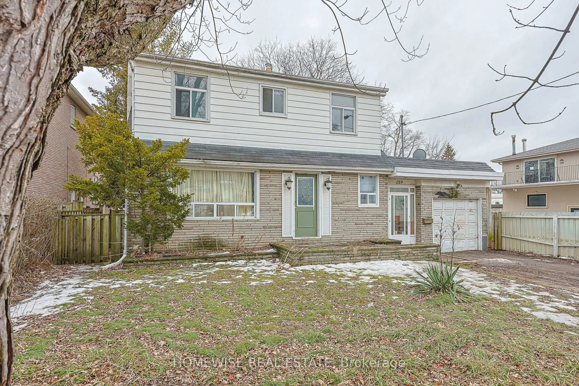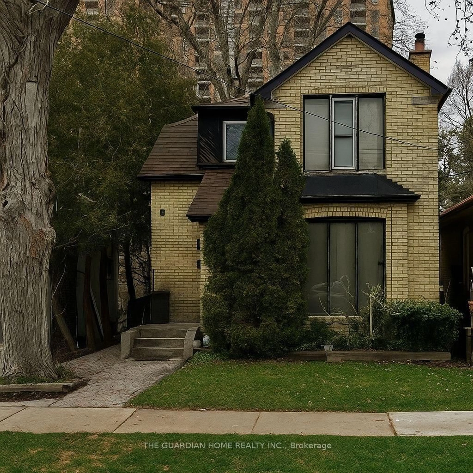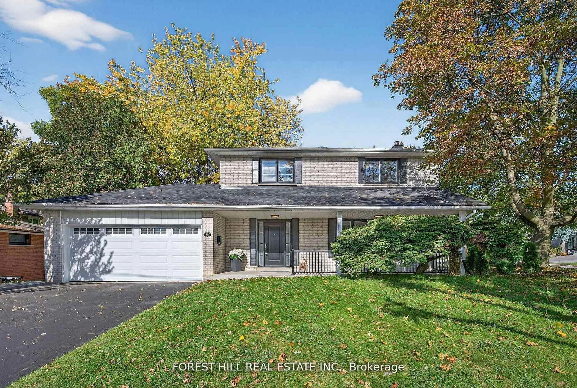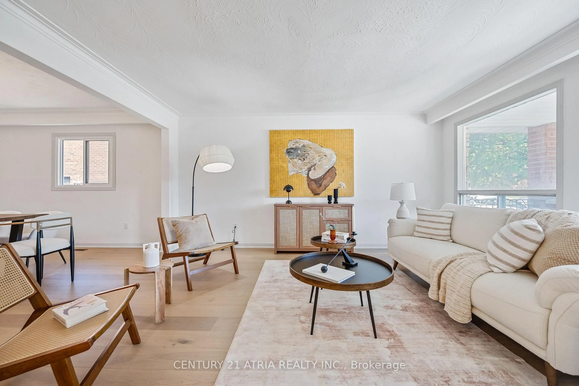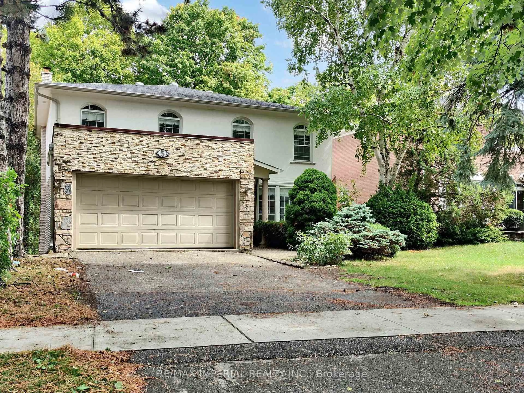147 Almore Ave, Toronto, Ontario M3H 2H9
Contact us about this property
Highlights
Estimated valueThis is the price Wahi expects this property to sell for.
The calculation is powered by our Instant Home Value Estimate, which uses current market and property price trends to estimate your home’s value with a 90% accuracy rate.Not available
Price/Sqft$720/sqft
Monthly cost
Open Calculator
Description
Welcome to 147 Almore Ave., a spacious and versatile family home in the heart of Clanton Park. This well-maintained 4-level side-split sits on an impressive 51 x 159 ft deep lot and offers a bright, carpet-free interior with a flexible, sun-filled layout. The main living spaces are warm and inviting, while large windows throughout bring in an abundance of natural light and provide beautiful views of the expansive backyard. Upstairs, find a generous primary bedroom complete with a convenient 2-piece ensuite, along with additional well-sized bedrooms perfect for family living. A standout feature of this home is the fully finished basement, which includes a separate self-contained unit with a private entrance, walkout to the yard, three bedrooms, and its own ensuite laundry - offering excellent potential for extended family, guests, or additional income opportunities. Additional highlights include a double car garage, ample parking, and a large backyard with endless possibilities for entertaining, gardening, or future enhancements. Ideally located just minutes from public and private schools, parks, groceries, Yorkdale Shopping Centre, TTC, subway access, bike paths, major highways including the 401, and places of worship. A fantastic opportunity in a highly convenient, family-friendly neighbourhood.
Property Details
Interior
Features
Main Floor
Living
5.6 x 4.59Laminate / Pot Lights / Picture Window
Dining
4.54 x 3.28Laminate / O/Looks Living / Crown Moulding
Kitchen
4.41 x 3.57Stainless Steel Appl / O/Looks Backyard / Family Size Kitchen
Exterior
Features
Parking
Garage spaces 2
Garage type Built-In
Other parking spaces 4
Total parking spaces 6
Property History
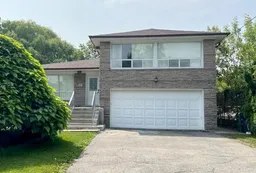 19
19