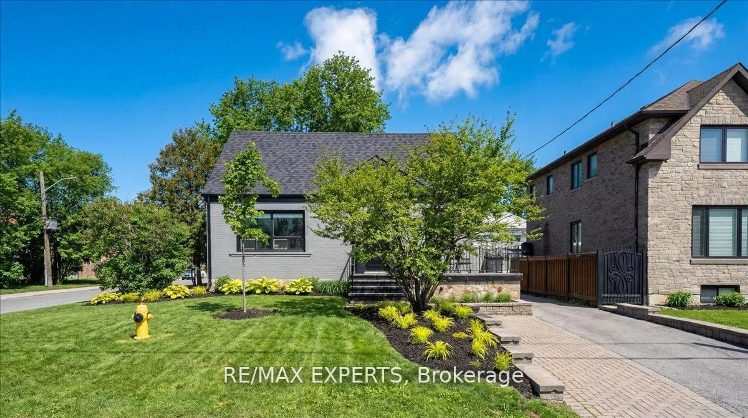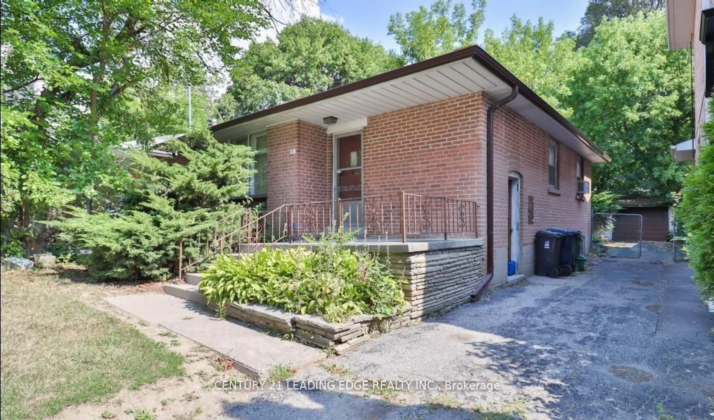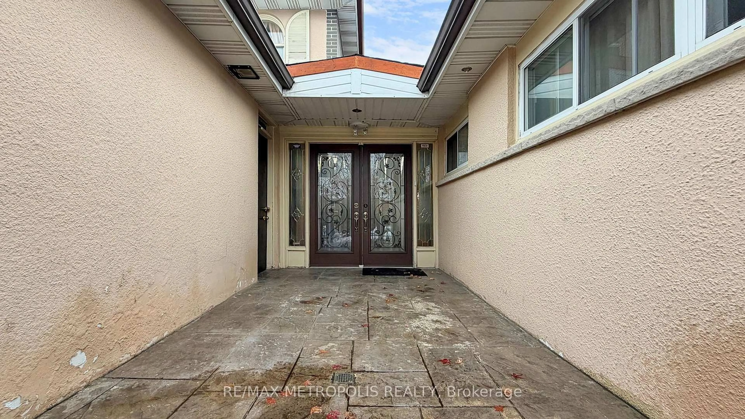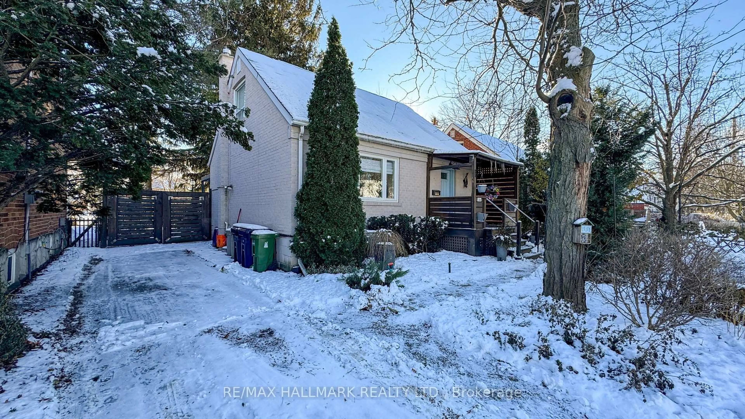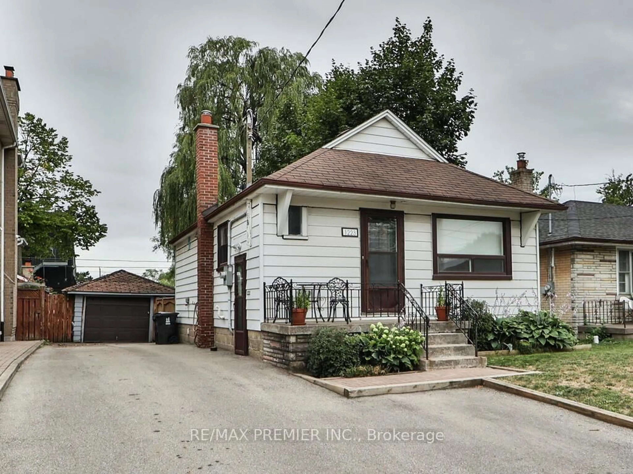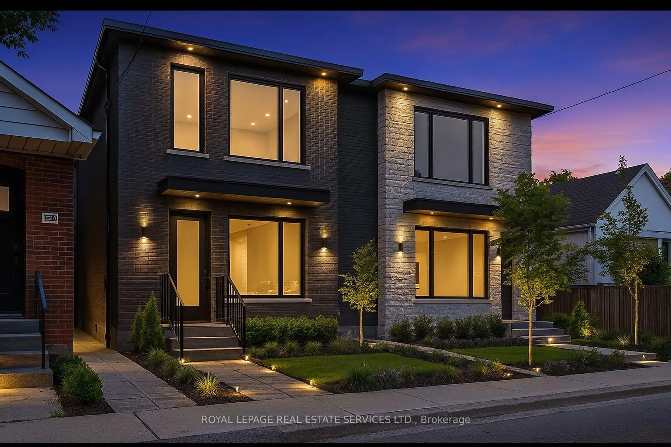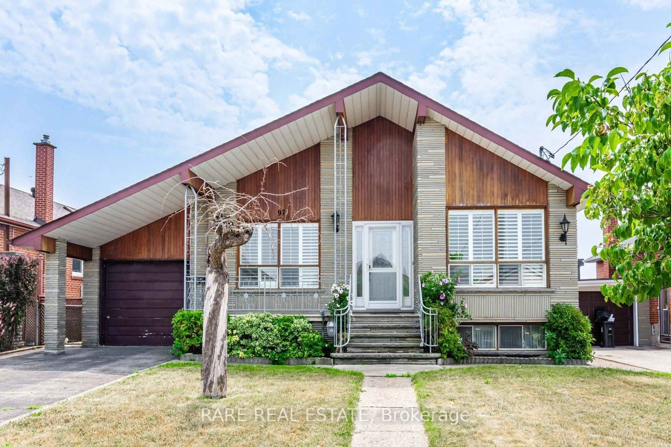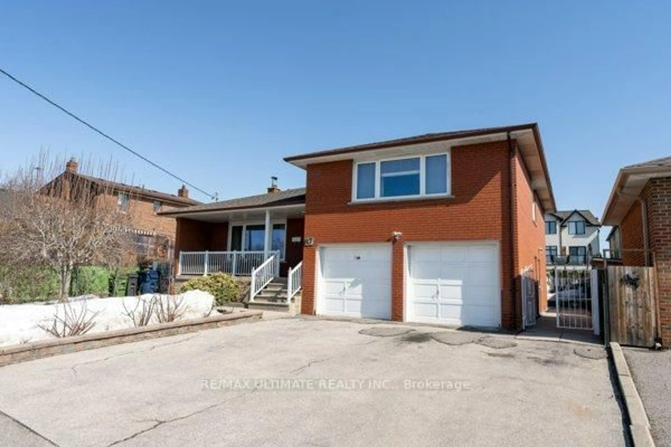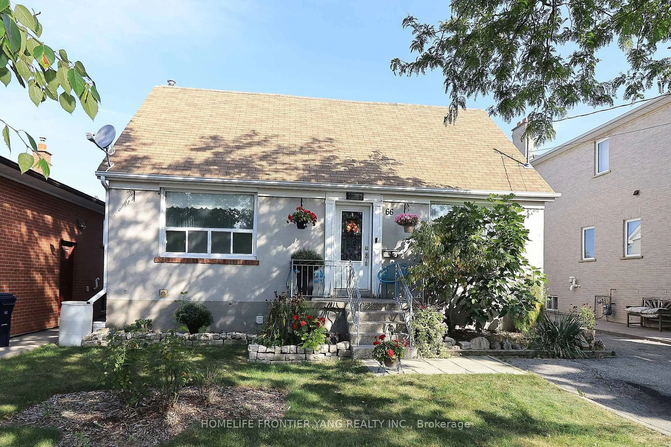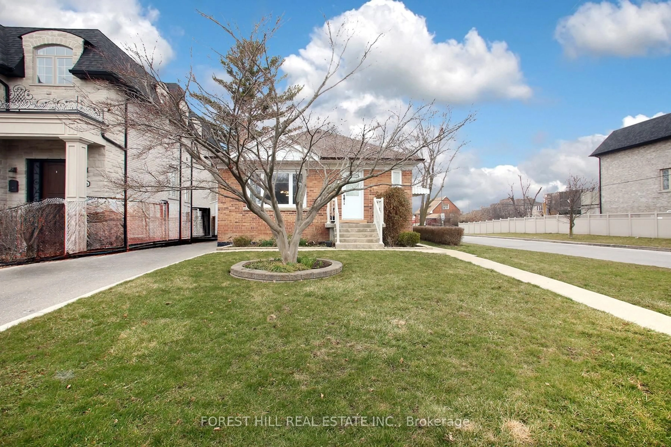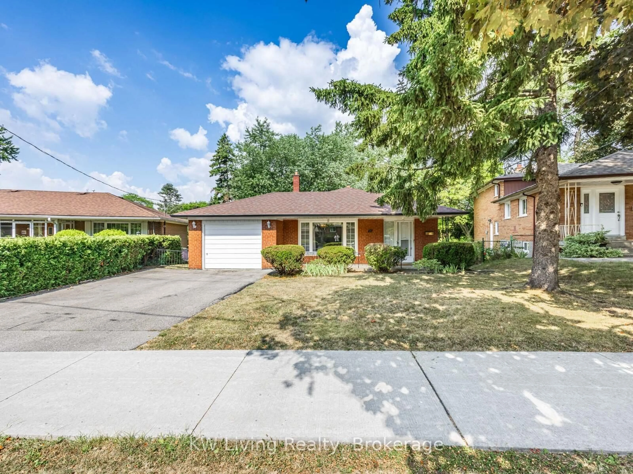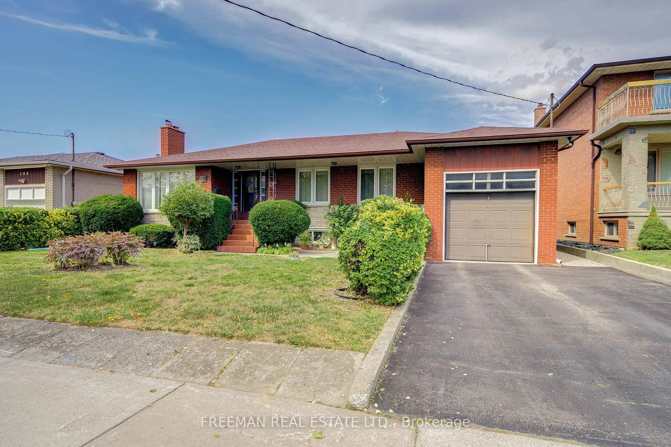Lovely and bright detached, 3 bedroom bungalow in the family-friendly neighbourhood of Oakdale-Beverley Heights. Close to parks, schools and public transit. Immaculately maintained with a spacious layout an addition creates a large kitchen and breakfast area with a walk-out to the back deck. Three bedrooms, all with hardwood floors, and a 4pc main bath round out the main level. The basement has a huge recreation room, as well as a large office with built-in bookshelves and desk perfect for a work-from-home space! The addition to the home creates a potential 4th bedroom along with the separate entrance, kitchenette, and 3pc renovated bath, this level can be a fantastic in-law suite. The sun-drenched 50 x 120 lot offers plenty of room for a backyard oasis. A detached garage fits 2 cars, one side will fit a small vehicle or motorcycles, or can be used for storing bicycles and yard equipment. The double driveway fits at least 6 cars. Don't miss this opportunity for a turn-key home!
Inclusions: Fridge, 2 stoves, Washer, Dryer, All ELFs, All Wdw Cvgs, CVAC + Attachments, Desk in Basement
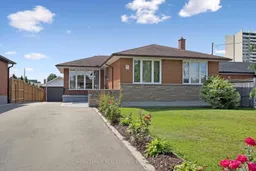 38
38

