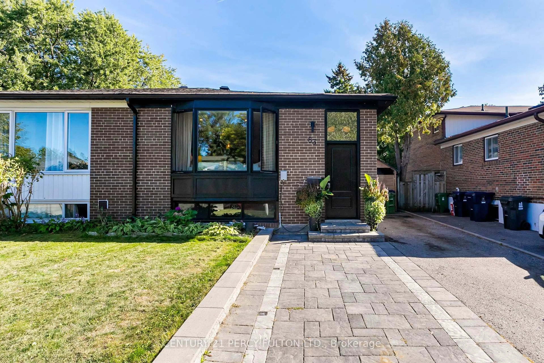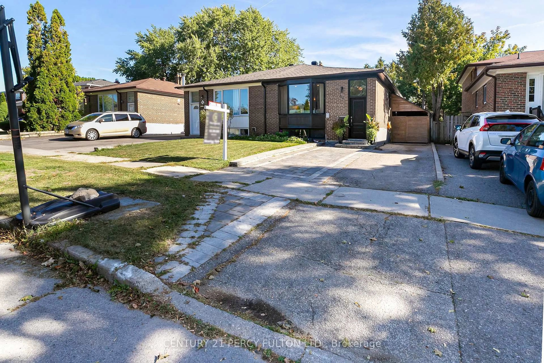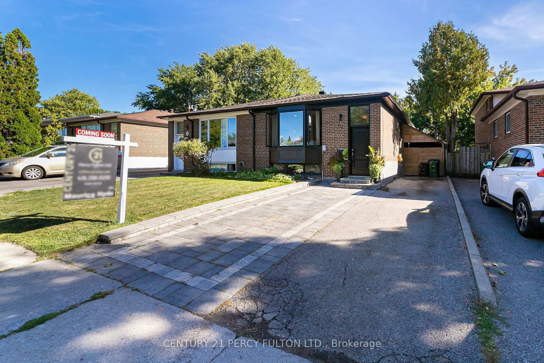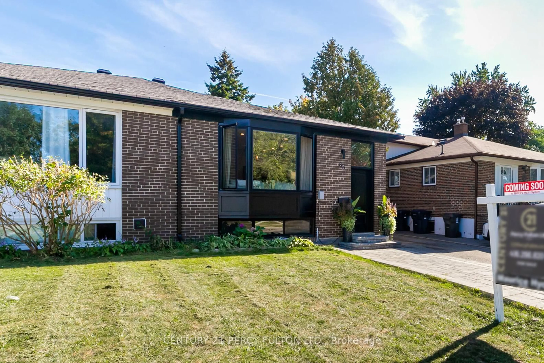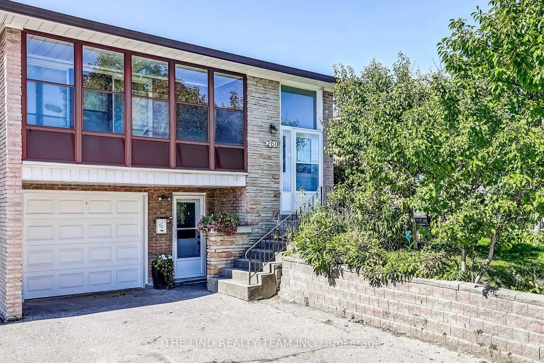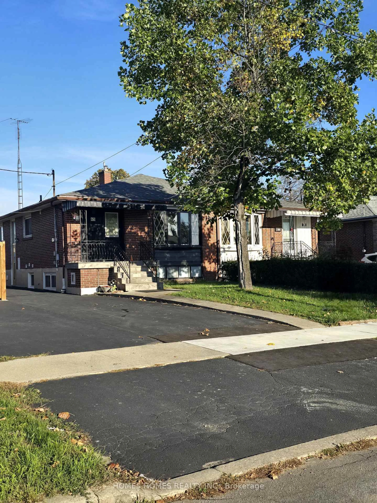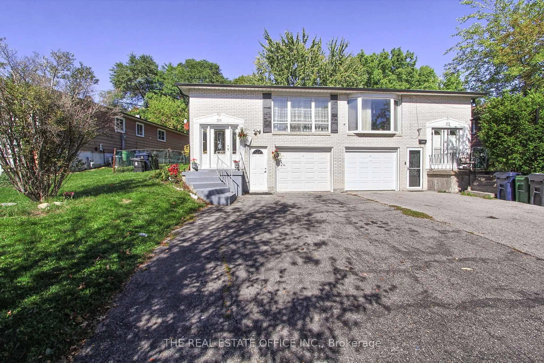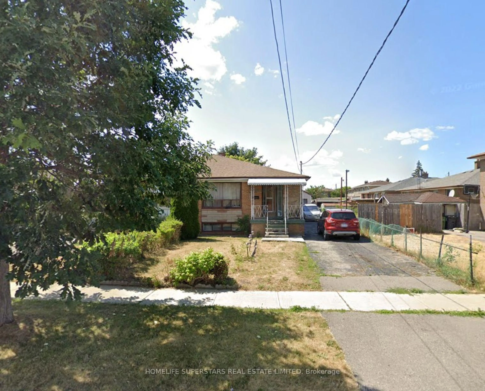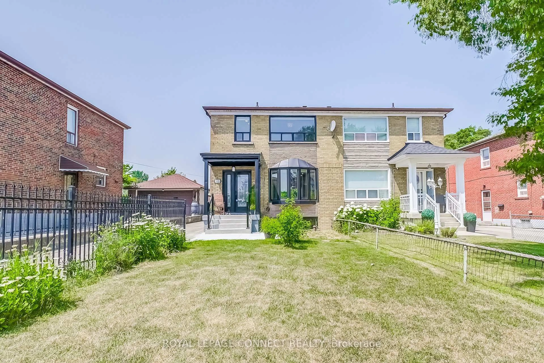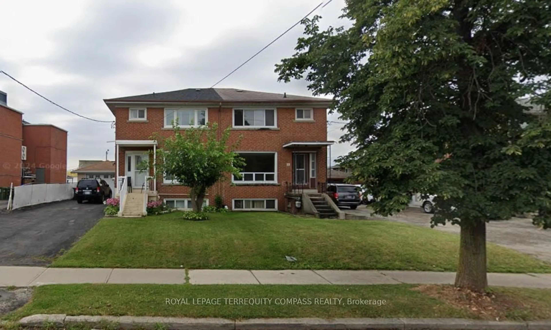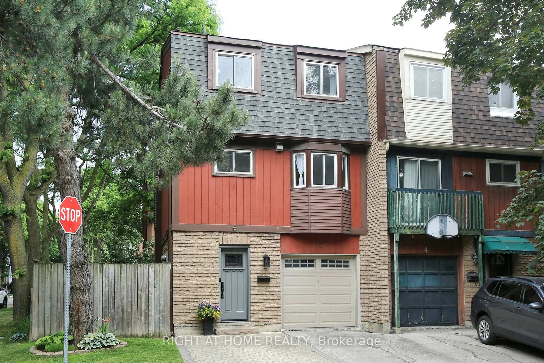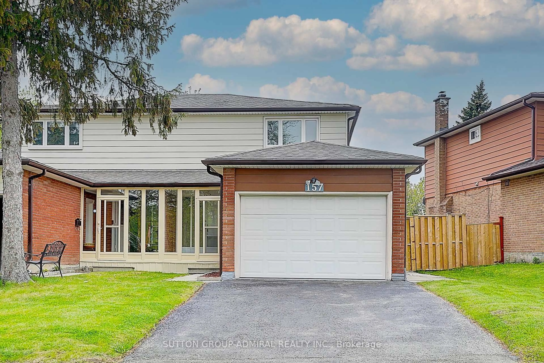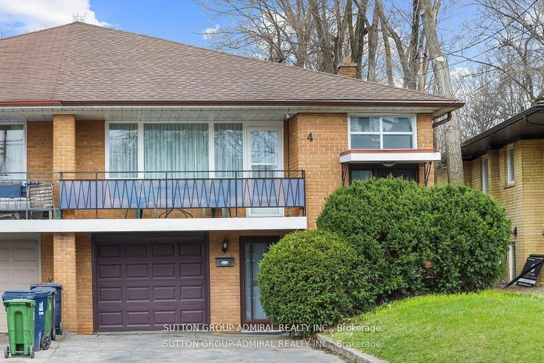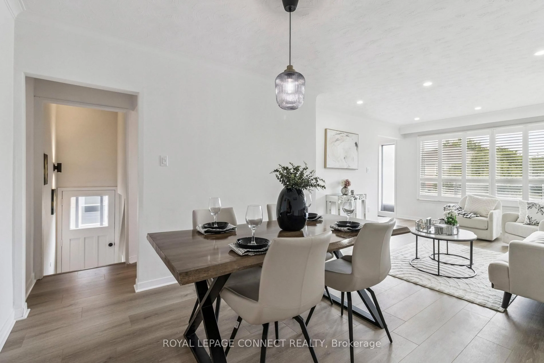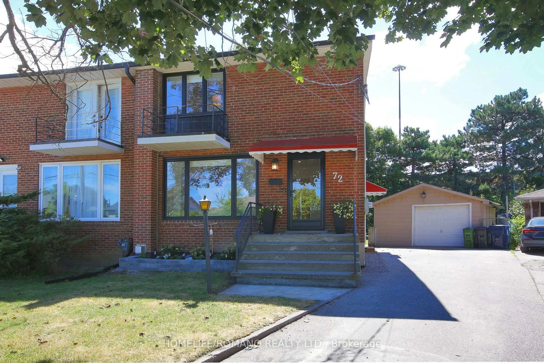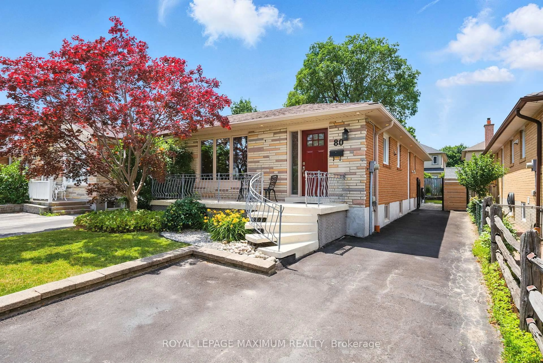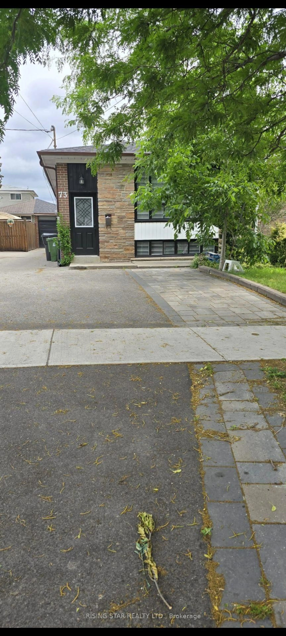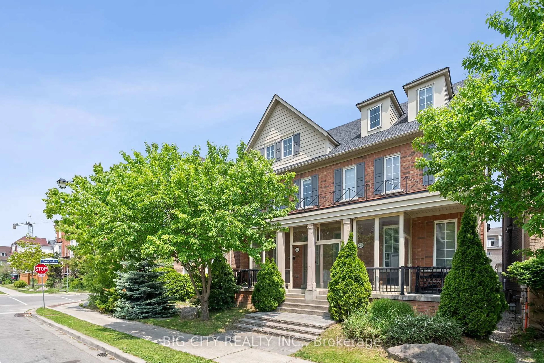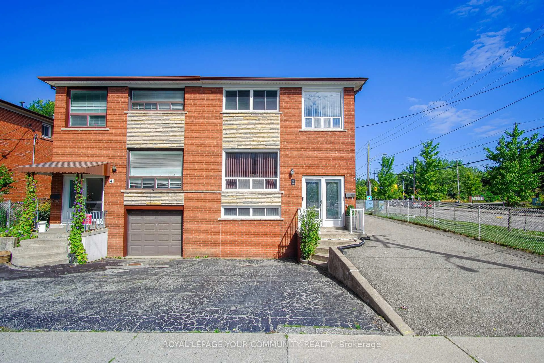83 Cairnside Cres, Toronto, Ontario M2J 3M9
Contact us about this property
Highlights
Estimated valueThis is the price Wahi expects this property to sell for.
The calculation is powered by our Instant Home Value Estimate, which uses current market and property price trends to estimate your home’s value with a 90% accuracy rate.Not available
Price/Sqft$787/sqft
Monthly cost
Open Calculator

Curious about what homes are selling for in this area?
Get a report on comparable homes with helpful insights and trends.
*Based on last 30 days
Description
Welcome to 83 Cairnside Crescent, nestled in the highly sought-after Pleasant View neighborhood. This bright and spacious 3+2 bedroom semi-detached bungalow offers a perfect blend of comfort and functionality, ideal for families, investors, or anyone seeking a versatile home in a prime location. The main floor features an inviting layout with large windows that flood the space with natural light. The upgraded bathrooms add a modern touch, while the above-grade basement windows create an airy, welcoming lower level with two additional bedrooms, offering excellent potential for extended family living or rental income. Curb appeal is enhanced by professional interlock stonework at the front and back, providing a stylish and low-maintenance exterior. The upgraded front door and select windows further elevate the homes fresh and updated feel. Step outside to the true highlight of this property a fantastic retreat-style backyard, designed for relaxation and entertaining. Whether your hosting summer barbecues, enjoying quiet evenings, or creating a play space for children, this private outdoor oasis offers endless possibilities. Located in a family-friendly community, this home is just minutes from top-rated schools, parks, Fairview Mall, Don Mills Subway, highways 401/404/DVP, and a wide range of amenities. Move in and enjoy, or customize further to your taste the potential here is unmatched.
Property Details
Interior
Features
Main Floor
Dining
3.61 x 3.03hardwood floor / Natural Finish / Combined W/Living
Kitchen
3.67 x 3.01Ceramic Floor / Backsplash / Large Window
Primary
4.55 x 3.01hardwood floor / Closet / W/O To Deck
2nd Br
3.18 x 2.96hardwood floor / Closet / Large Window
Exterior
Features
Parking
Garage spaces -
Garage type -
Total parking spaces 3
Property History
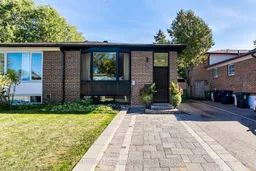 48
48