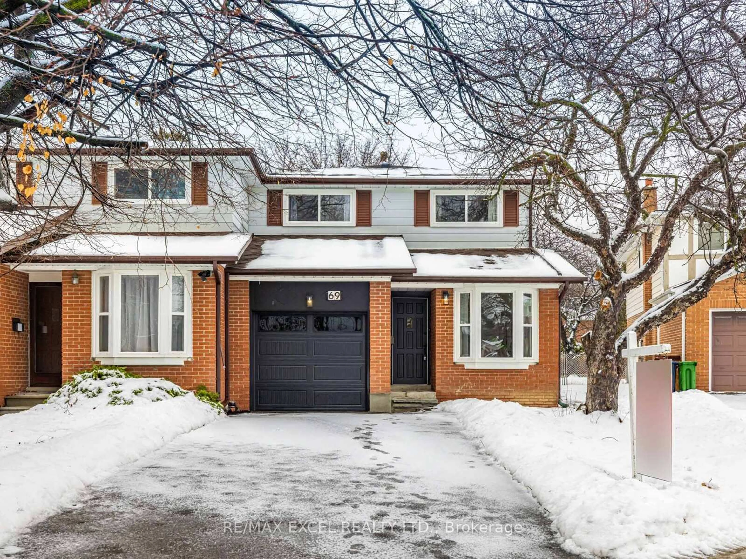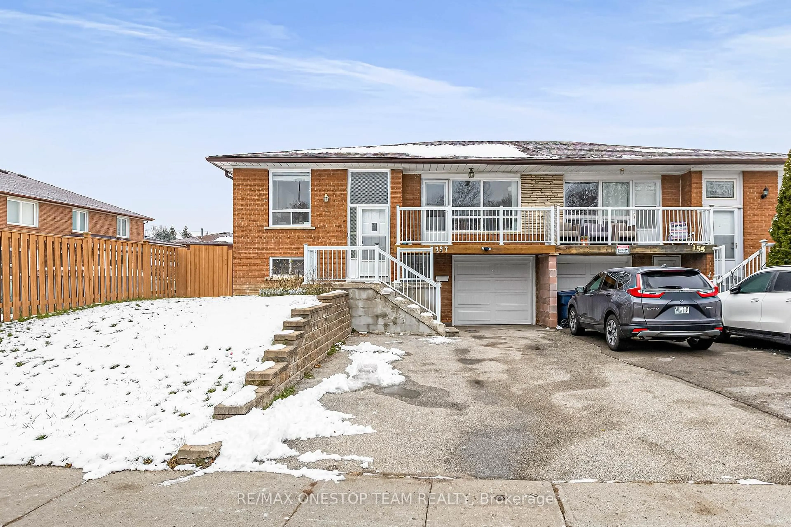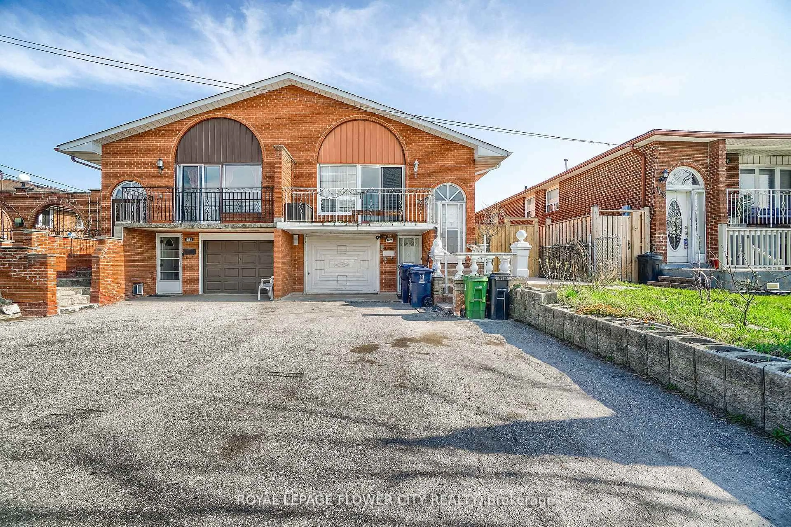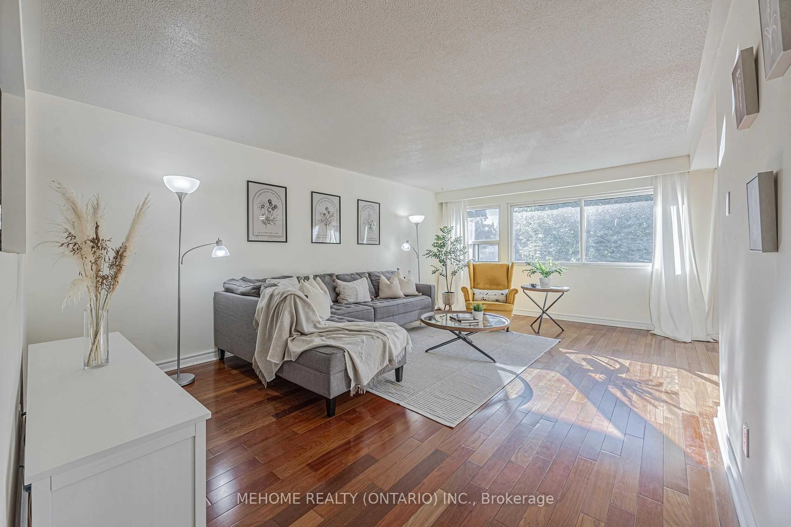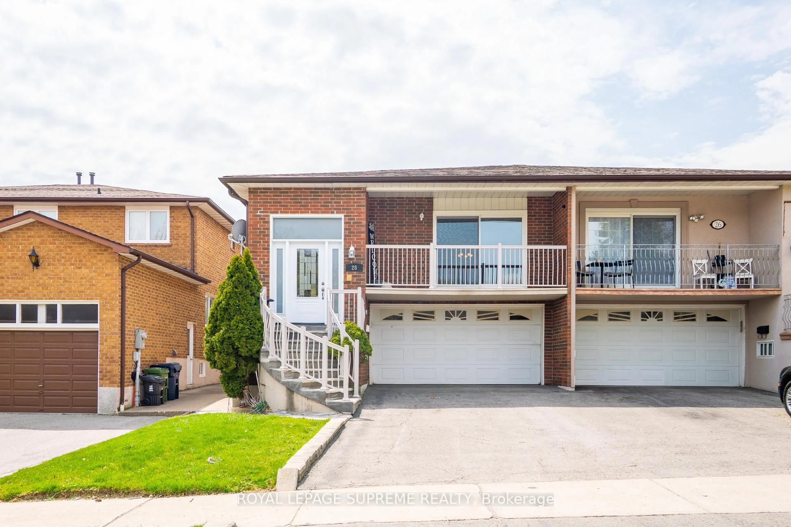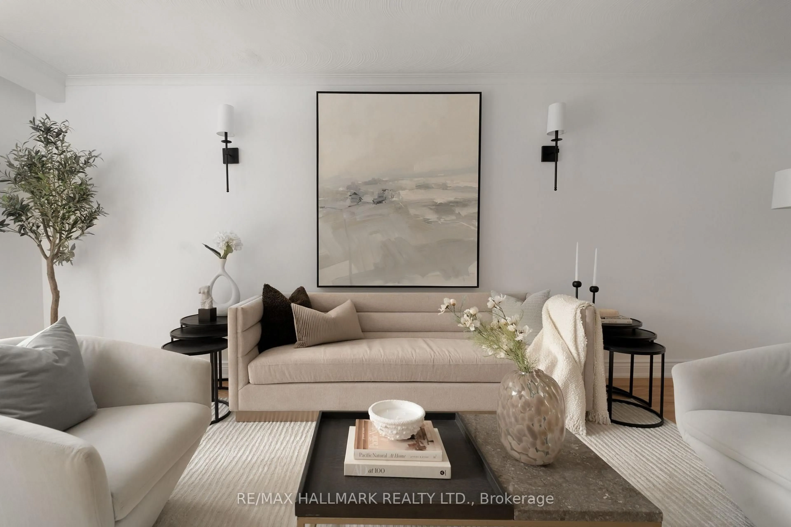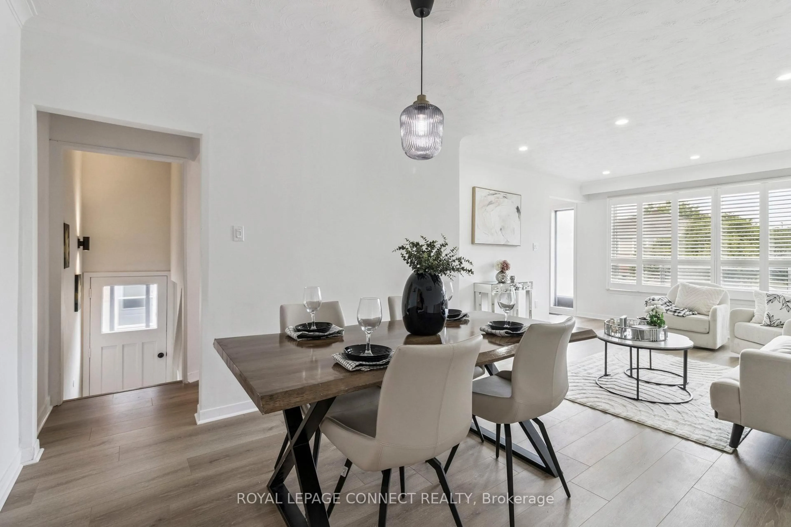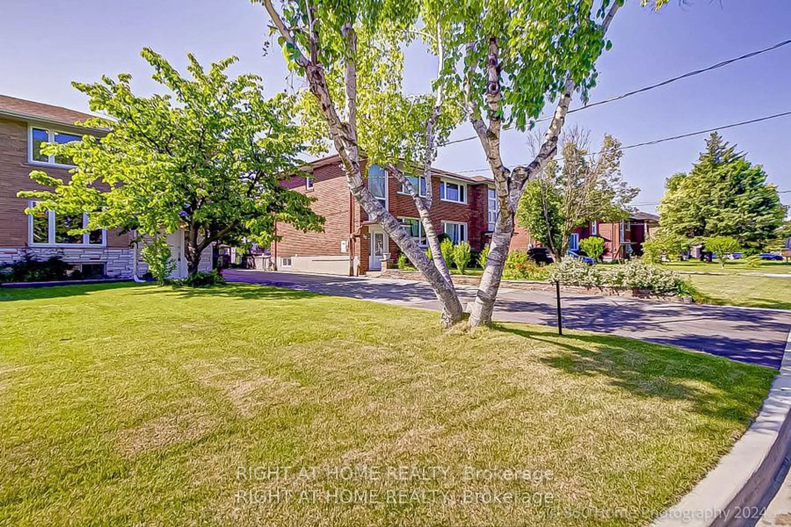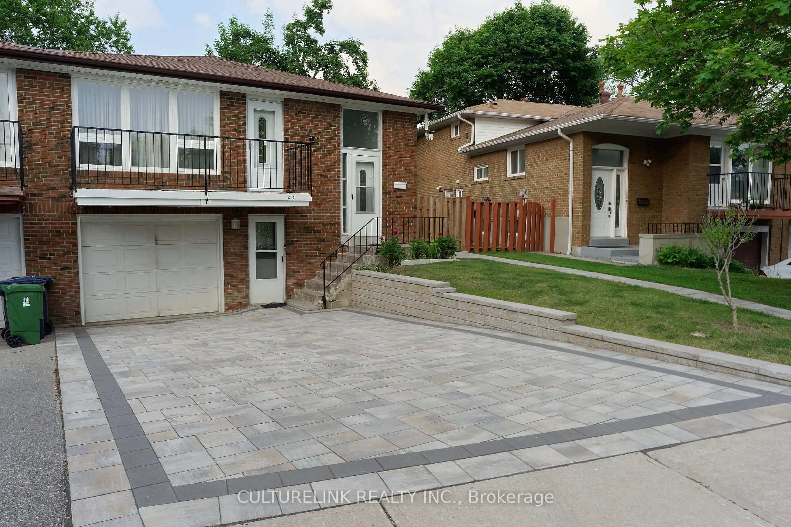A Renovated Semi Detached Home Backing Onto Top-Ranked School & Park in the Heart of PleasantView.Step into this well appointed two-story semi-detached home with 4 spacious bedrooms, including a primary suite with a sleek, upgraded 4-piece ensuite - this home is designed for both relaxation and effortless living.Interior Upgrades: Hardwood throughout. Fully renovated upper floor: brand-new bathroom and floors. Newer kitchen on main level. Freshly painted. Upstairs laundry for added convenience.Over $30K in closet organizers & upgrades.Enjoy your functional European style kitchen with soaring cabinetry, Solid Granite CounterTops, Stainless Steel Bosch Appliances and space for a wine fridge under the island. The basement suite has a separate entrance and boasts 2 bedrooms + a spacious den with a full kitchen and laundry - perfect for an in-law suite / multi-generational living. The backyard is your private oasis with an expansive back deck perfect for entertaining.Backs directly onto Cherokee Public School and park. Exterior Upgrades: The driveway and front porch have recently been redone. Back deck freshly painted.Cherokee Public School has consistently ranked in Ontario's top 10 (Fraser Institute). Directaccess to park with tennis courts, green space, and new playground. Minutes to Seneca College main campus. Close to Hwy 404, DVP, 407 for easy downtown and out of city access. Near Fairview Mall, community centre, and major grocery stores. Community centre includes summer swimming andwinter skating/hockey.
Inclusions: SS Samsung Fridge, SS Bosch Microwave, SS Bosch Oven, SS Bosch Dishwasher, All Existing Light Fixtures. Garden Shed.Lower Level - Fridge, Stove, Oven, and Microwave
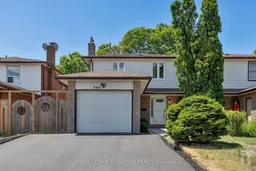 41
41

