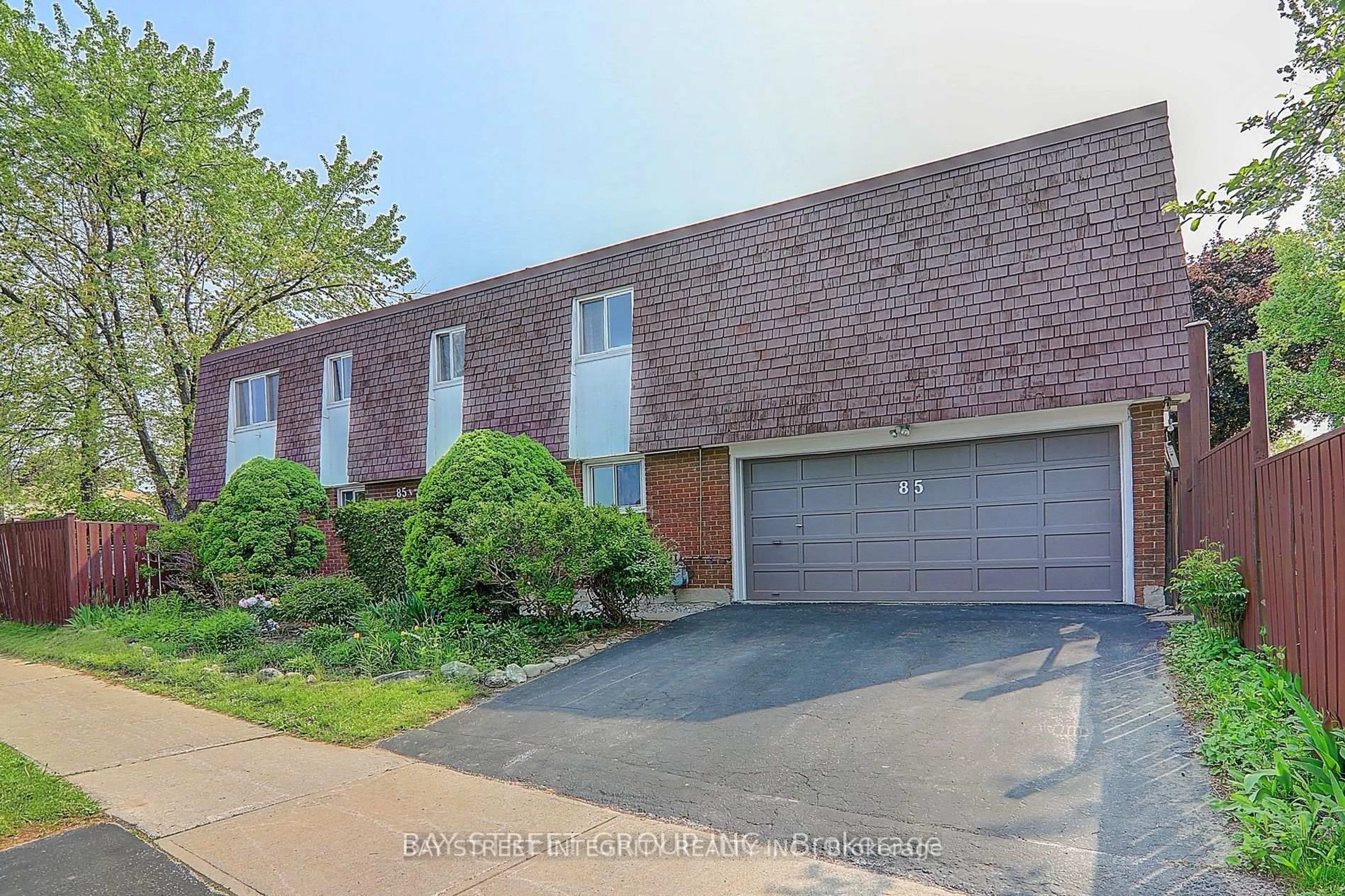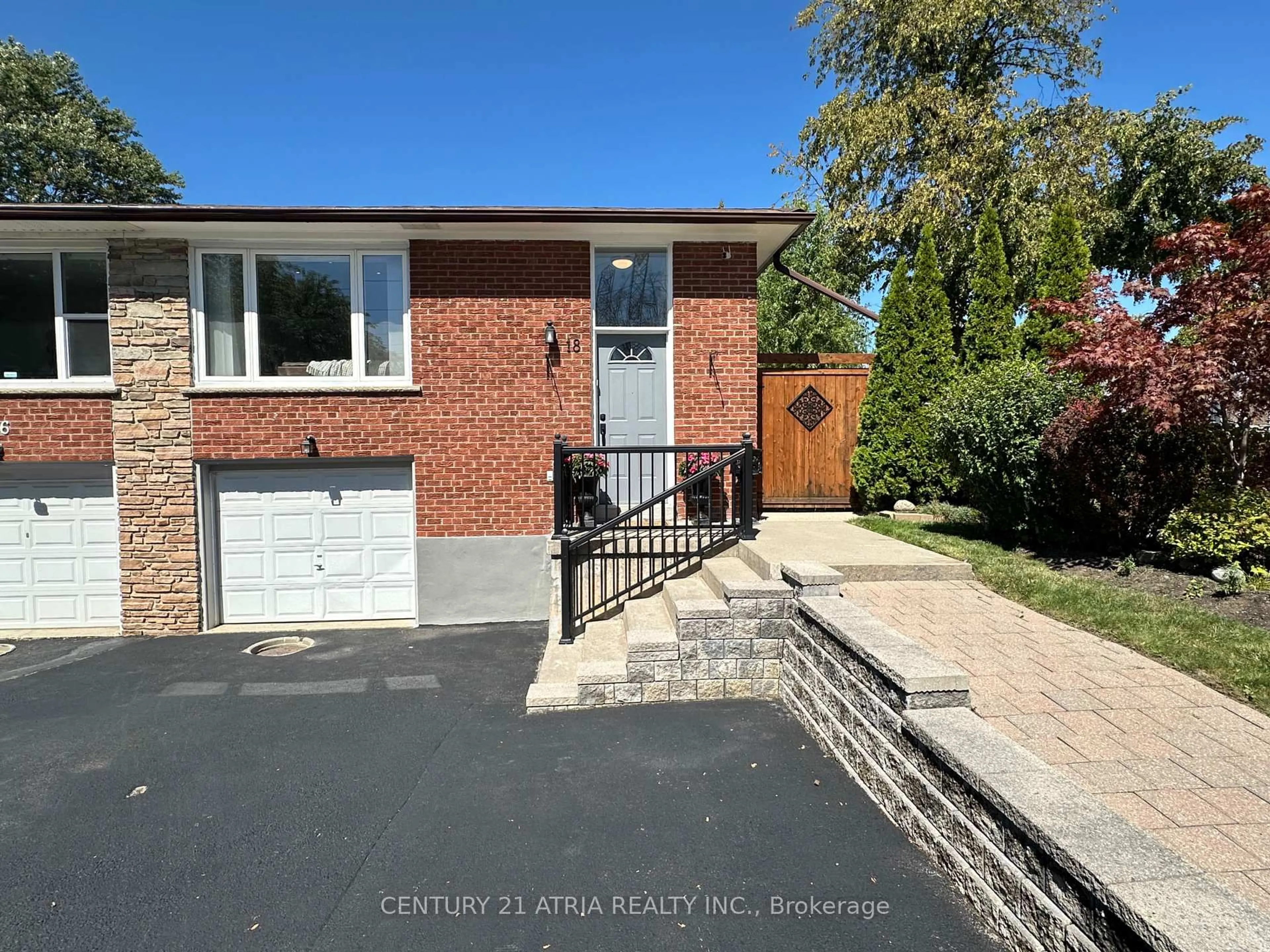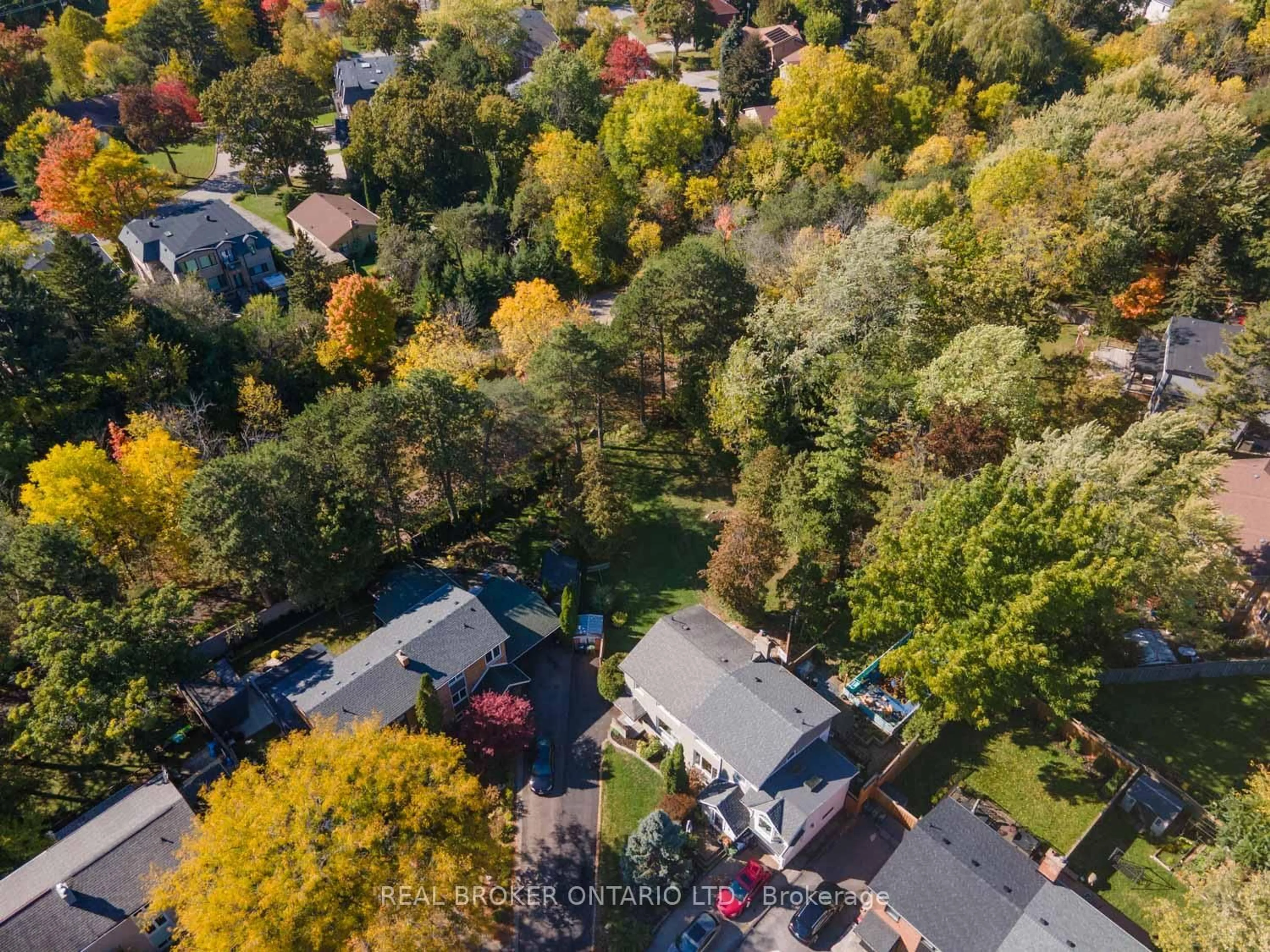Don't miss this rare opportunity to own a four-bedroom home on a quiet tree lined street in the residential neighborhood of Pleasant View. Families have flocked to this established sought after area for its strong school system, peaceful atmosphere and sense of community. You can truly have it all , a 30 x 120 lot with a large deck perfect for barbeques and entertaining with unparalleled quick access to major highways (404/DVP, 401), and transit including Don Mills Station. Shopping at Fairview Mall and restaurants are just steps away. Explore this beautiful home with a spacious living area of over 20 feet in length, freshly painted interiors, refinished solid oak hardwood floors and new quartz countertops in the kitchen. This professionally designed residence is move in ready offering 2 fully renovated 3-piece bathrooms that combine elegance and functionality. The perfect blend of comfort and style awaits today's modern family in a location that cannot be beat.
Inclusions: New Refrigerator, Range, SS Dishwasher, All Electric Light Fixtures New, Washer and Dryer Lower Level
 31
31





