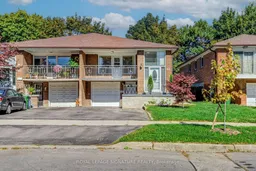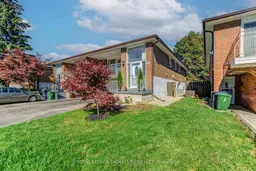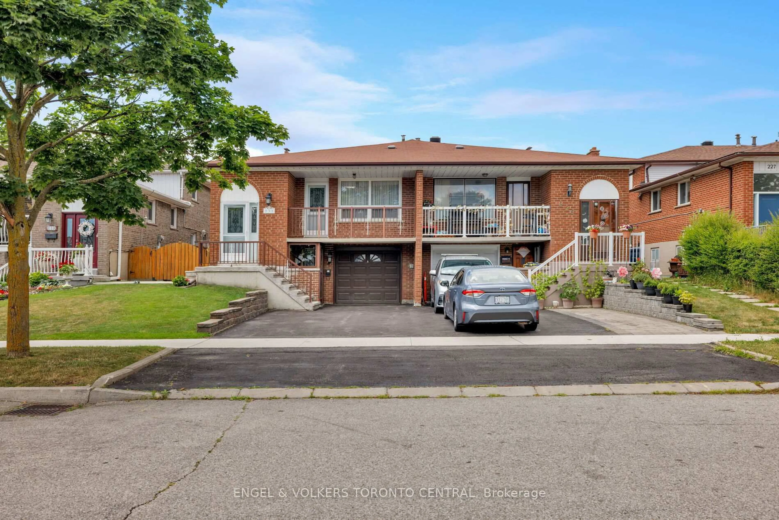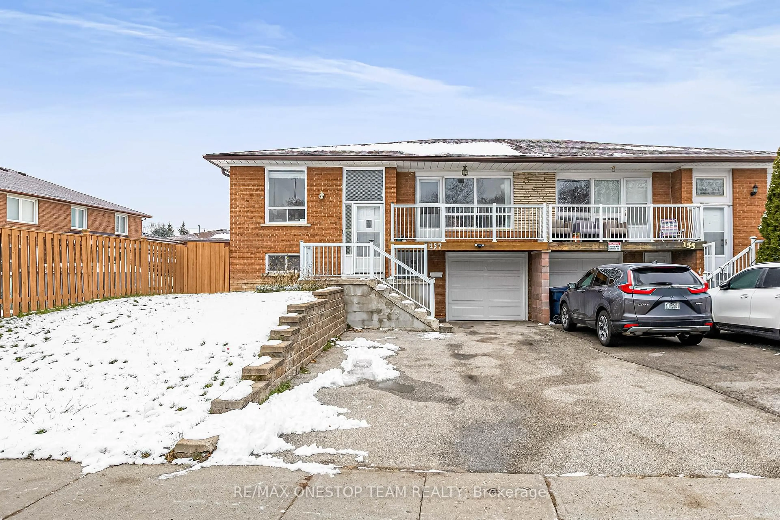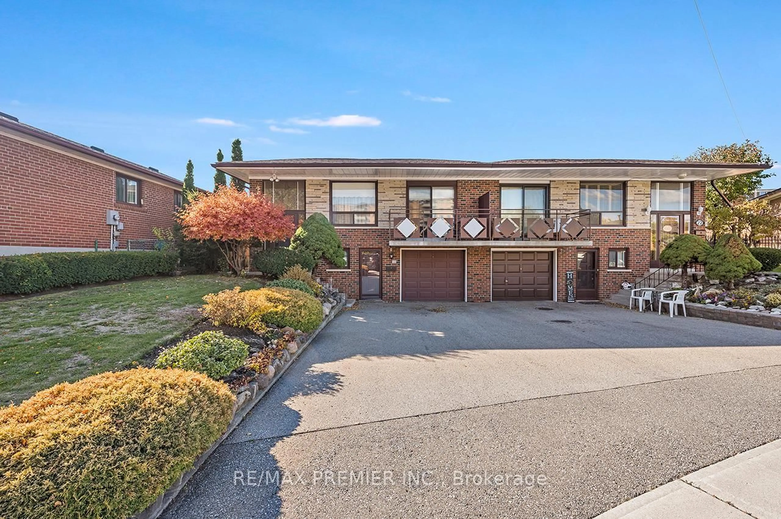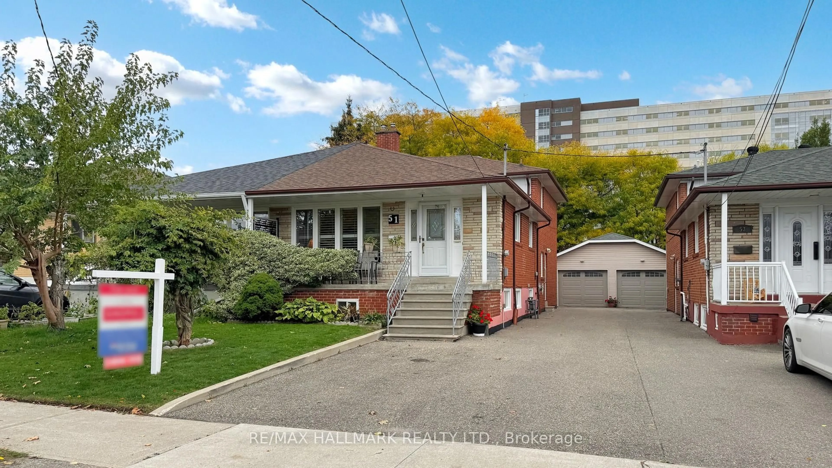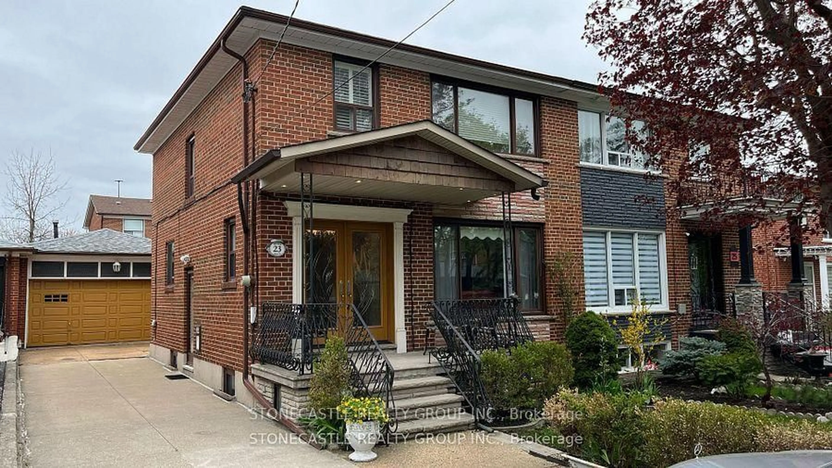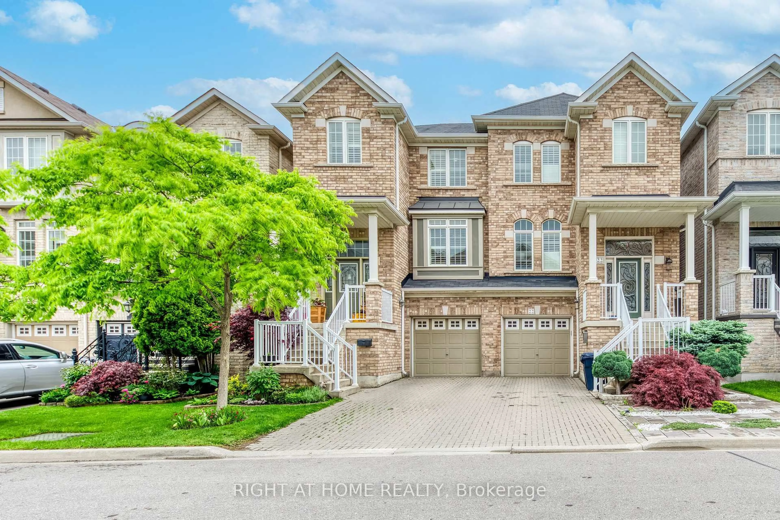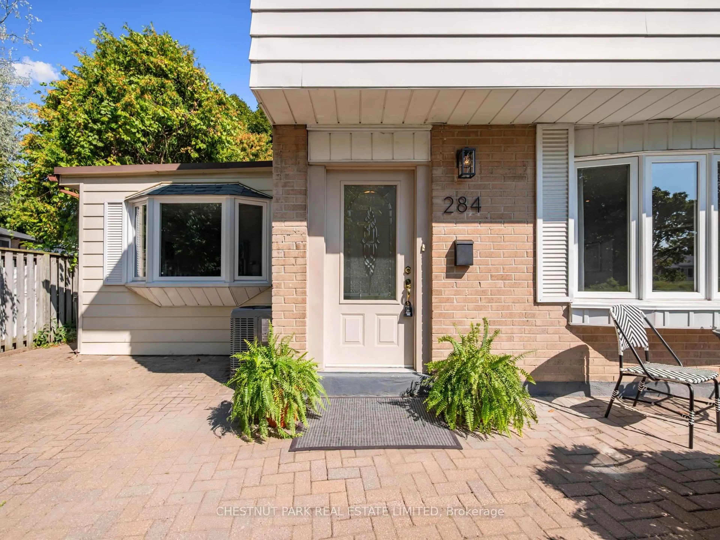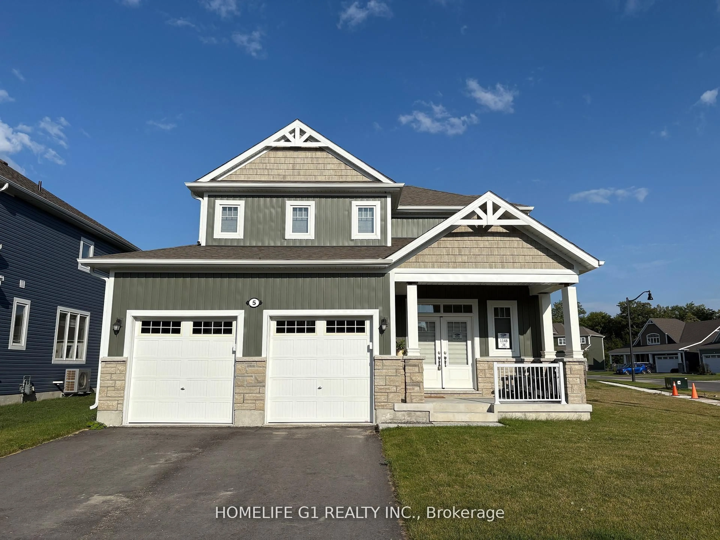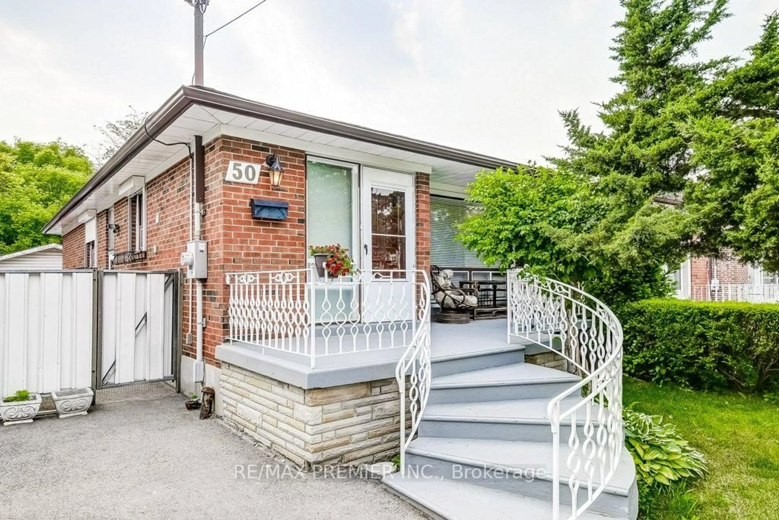This Clean, Bright House At 65 Bedle Ave Welcomes You With A Warm And Peaceful Feeling The Moment You Step Inside. The Main Floor Features 3 Bedrooms, 1 Full Bathroom, And A Spacious Balcony That Brings In Plenty Of Natural Light. The Lower Level Offers 3 Additional Bedrooms, 1 Bathroom, And A Separate Entrance With Direct Access To The Backyard. It's Perfect For A Large Family, In-Laws, Or As A Rental Suite To Help Cover Mortgage Costs. The Home Has A Smooth, Practical Layout That Connects The Entrance, Living Areas, And Basement Nicely. Sitting On One Of The Biggest Lots In The Neighborhood, It Gives You Extra Room, Privacy, And A Comfortable Outdoor Space. The Interior Is Clean, Updated, And Move-In Ready. Its Bright And Airy Atmosphere Makes Everyday Living Pleasant All Year Round. Located In A Safe And Convenient Area, It's Only 7 Minutes To The TTC And Seneca College, Making It A Smart Option For Families Or Investors. This Is A Great Home For Those Who Value Comfort, Balance, And A Strong Long Term Investment.
Inclusions: Landscaped With Care Over Years, Interlocked Backyard, Manicured Lawn, With Beautiful Japanese Maple To Grow Over And Shade Your Driveway In Coming Years. Upgraded Windows And Doors, European Flooring, Granite Countertops In Kitchen, Garage Door And Opener And Remote, Garden Shed
