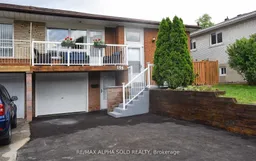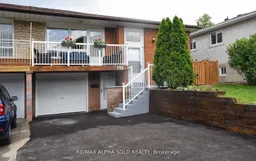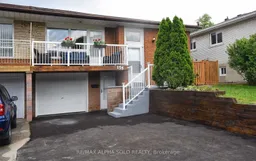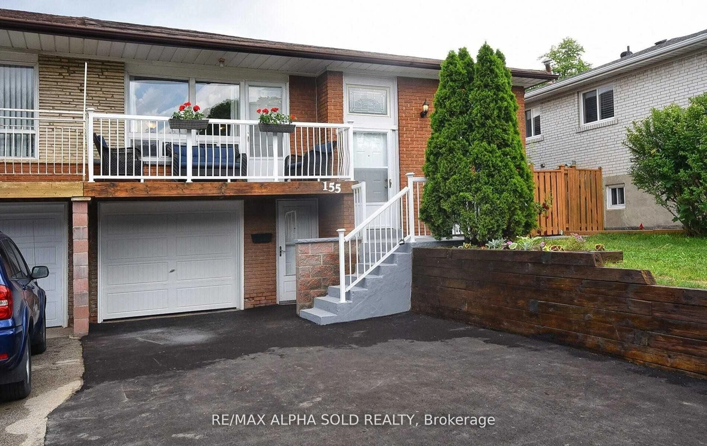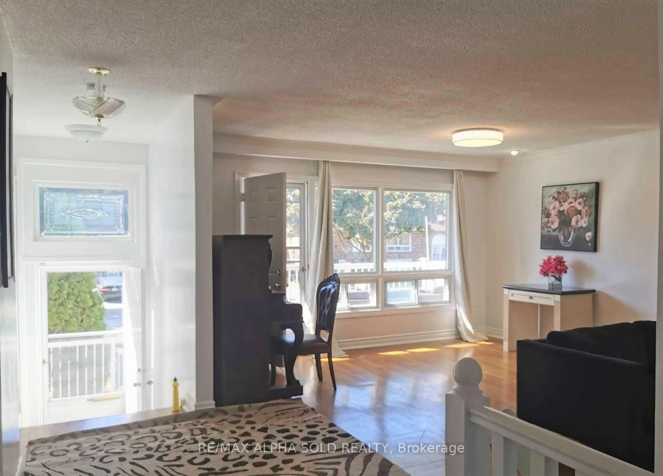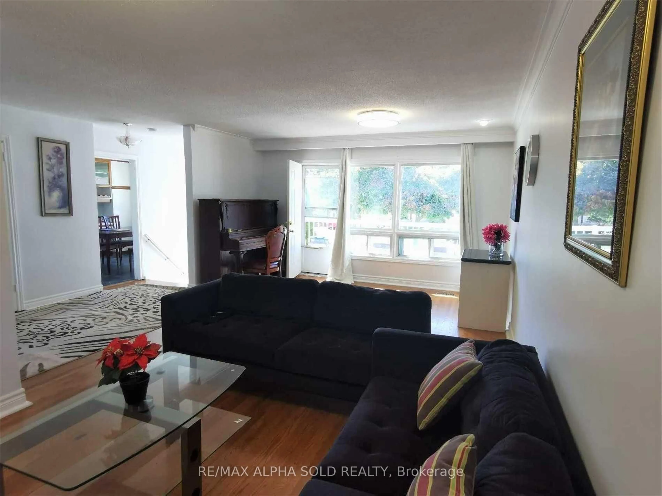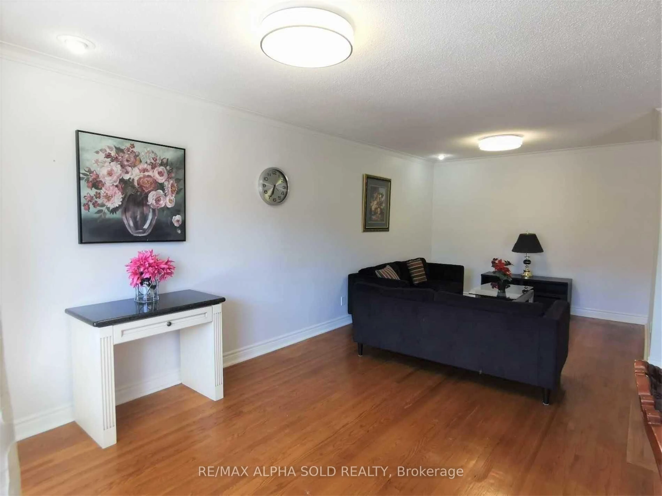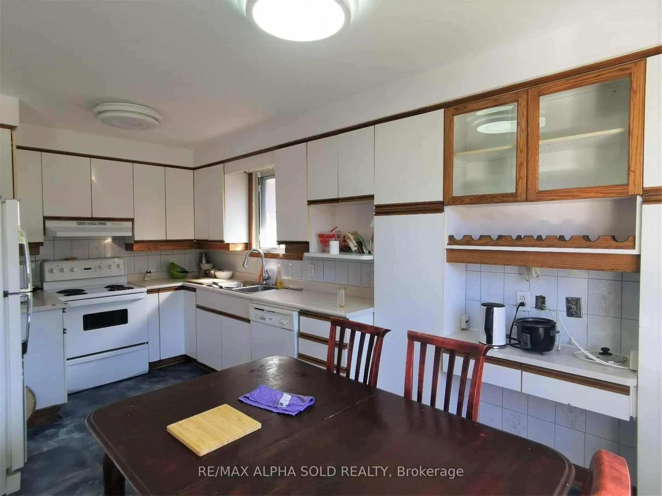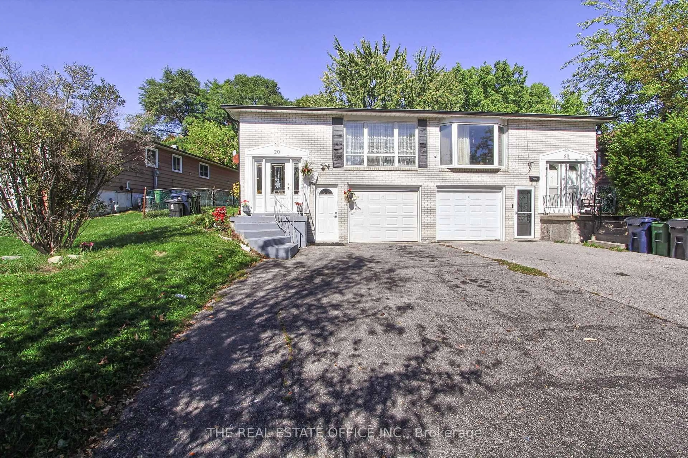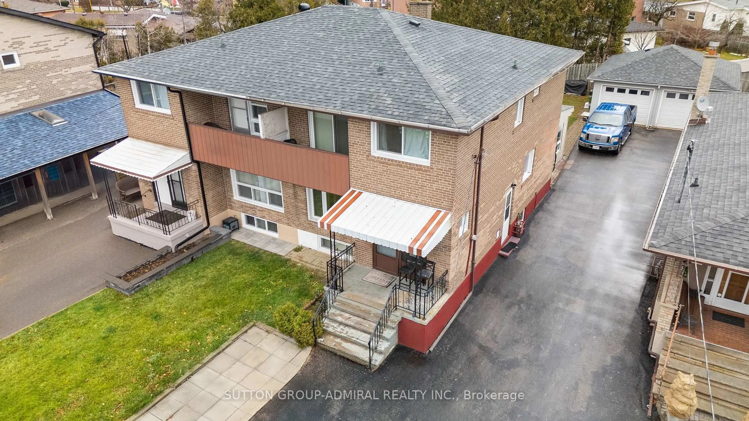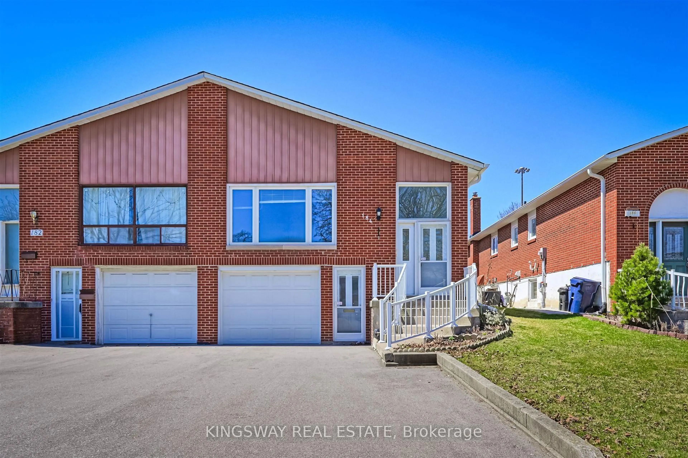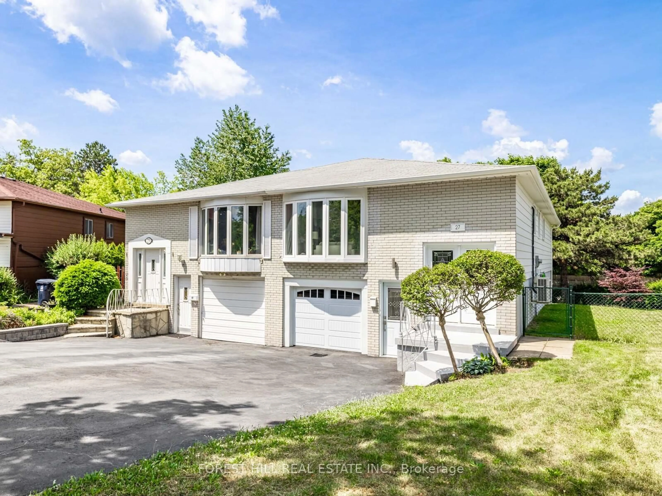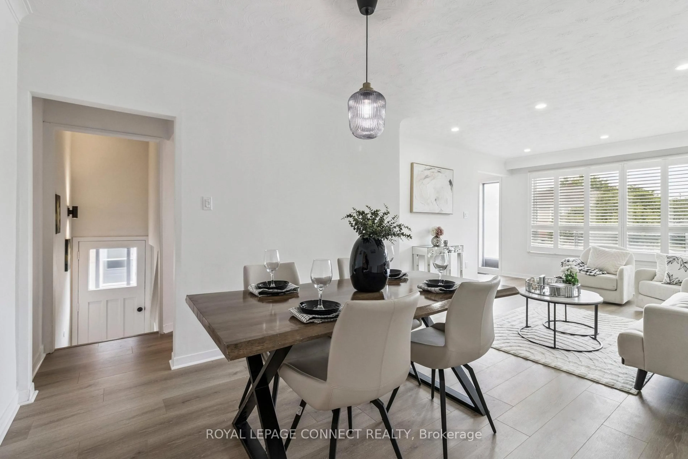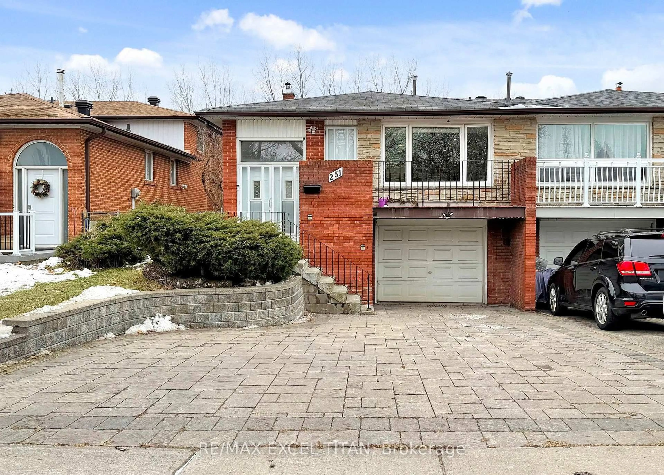155 Edmonton Dr, Toronto, Ontario M2J 3X3
Contact us about this property
Highlights
Estimated valueThis is the price Wahi expects this property to sell for.
The calculation is powered by our Instant Home Value Estimate, which uses current market and property price trends to estimate your home’s value with a 90% accuracy rate.Not available
Price/Sqft$780/sqft
Monthly cost
Open Calculator
Description
Welcome to this spacious and bright 3+2 bedroom semi-detached bungalow, perfectly situated in one of North York's most desirable and family-friendly neighbourhoods. This well-maintained home offers three separate entrances, three kitchens, and three full bathrooms, making it an excellent choice for investors, multi-generational families, or those seeking strong rental income potential. The main floor features hardwood flooring throughout, a large open-concept living and dining area, and a bright kitchen filled with natural light. Enjoy outdoor living on the front balcony or relax in the fenced backyard with a large deck, ideal for gatherings and summer entertaining. The lower levels provide versatile living spaces with income-generating potential. Conveniently located just steps to TTC, Seneca College, Pleasant View Community Centre, parks, schools, shopping, and minutes to Highways 401, 404, and DVP. Close to Fairview Mall and all essential amenities, this property offers the perfect blend of comfort, convenience, and investment value. Don't miss this rare opportunity in the sought-after Pleasant View community!
Property Details
Interior
Features
Main Floor
Living
0.0 x 0.0hardwood floor / Open Concept
Dining
0.0 x 0.0hardwood floor / Combined W/Living
Kitchen
0.0 x 0.0Vinyl Floor / Eat-In Kitchen
Br
0.0 x 0.0hardwood floor / O/Looks Backyard / Large Closet
Exterior
Features
Parking
Garage spaces -
Garage type -
Total parking spaces 2
Property History
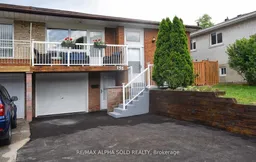 37
37