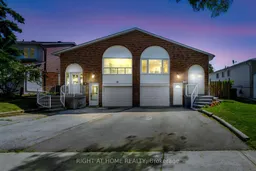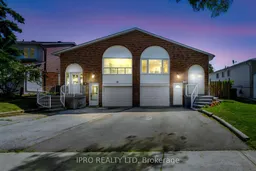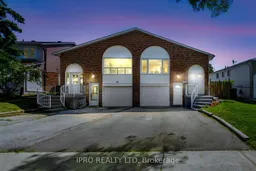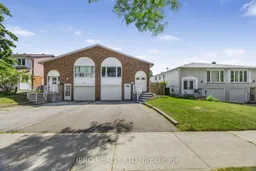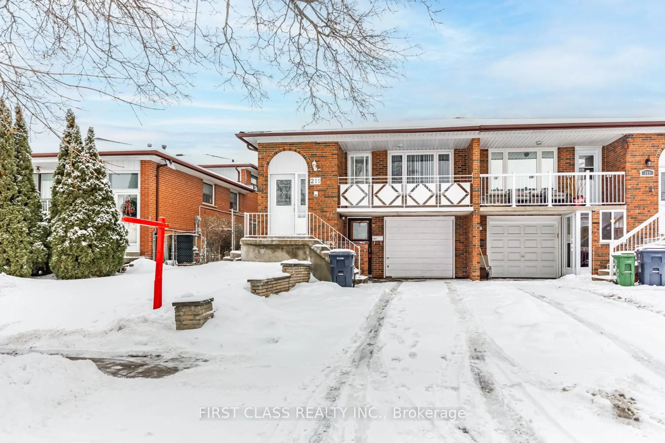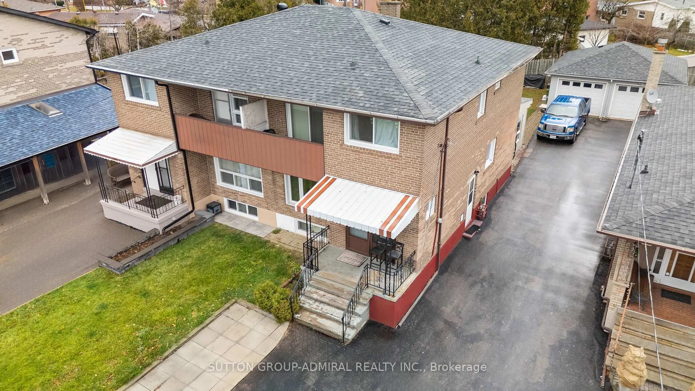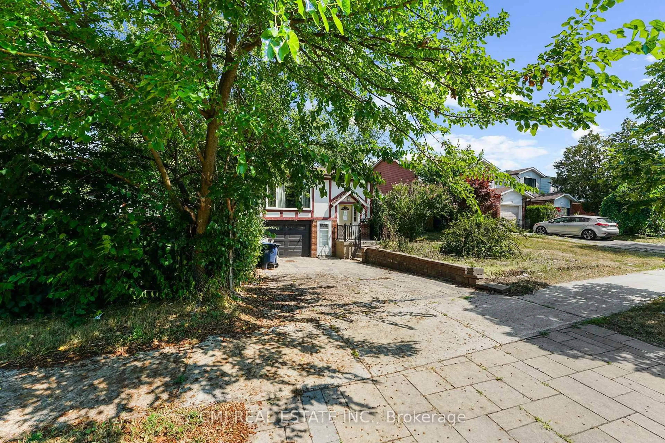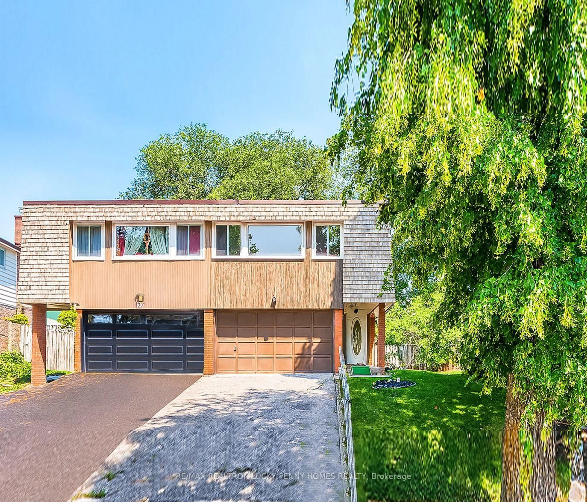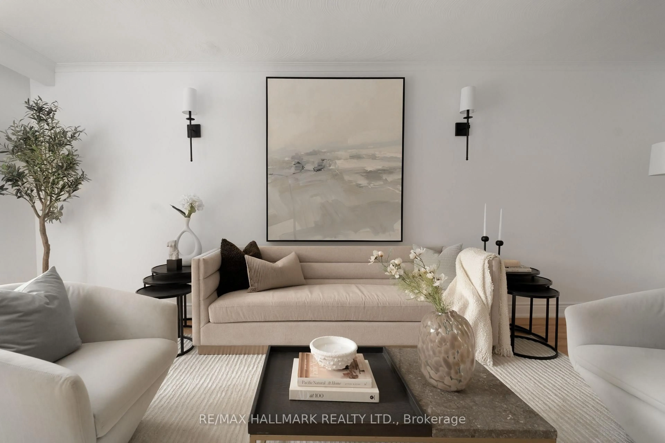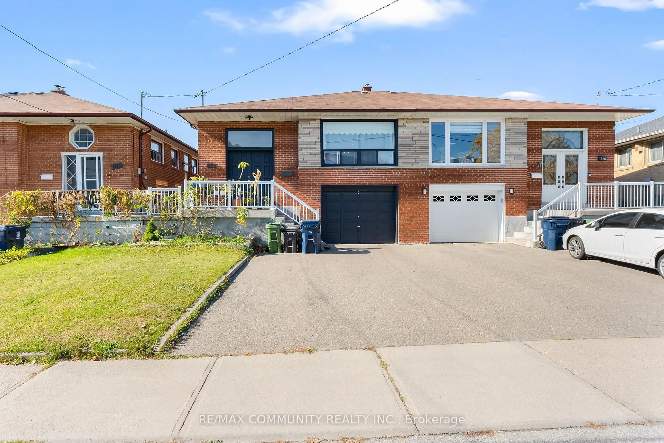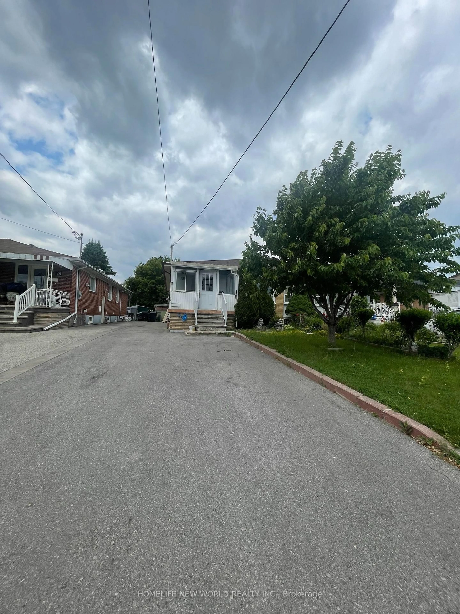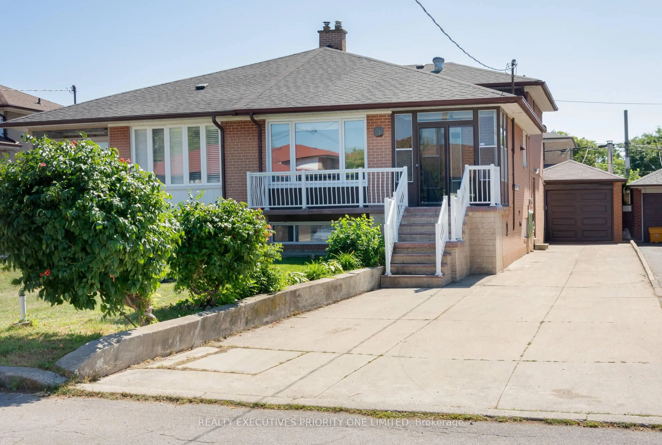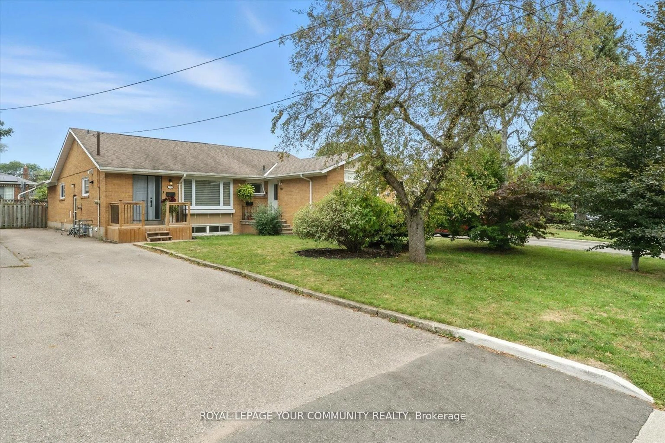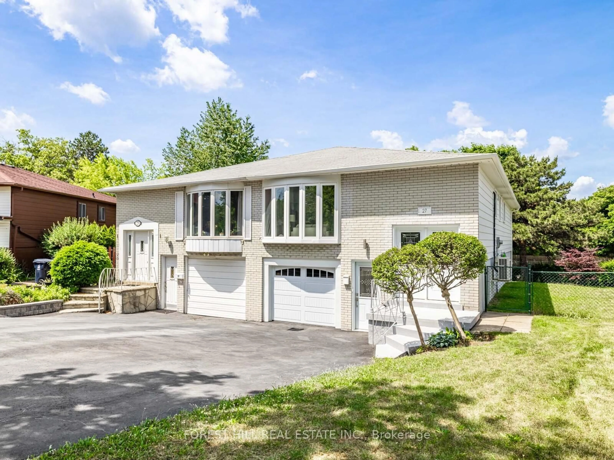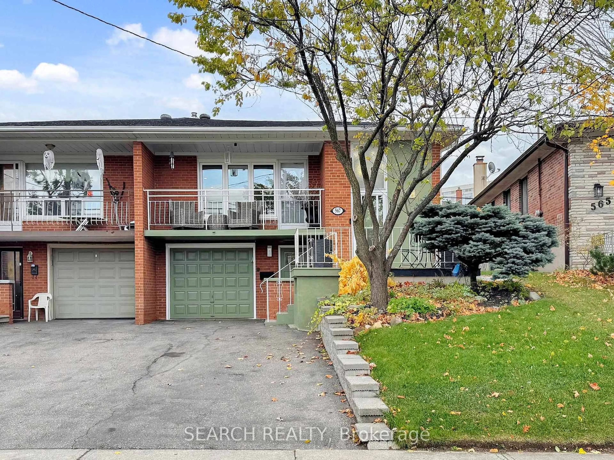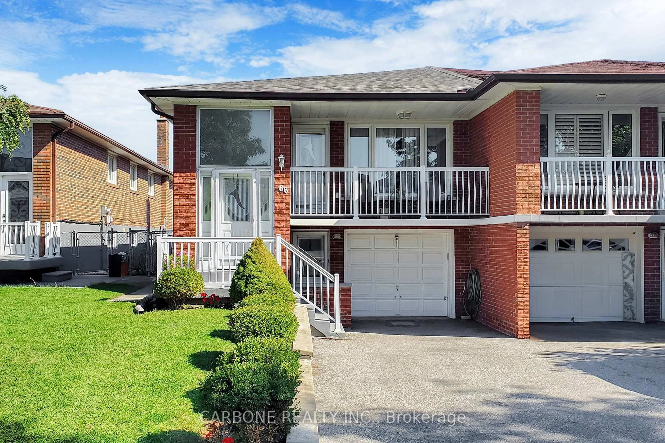Welcome to 49 Tuscarora Road, a fantastic raised bungalow in a prime North York location near Finch and Victoria Park! Ideally Situated In a Family-Friendly Pleasant View Neighbourhood. 3 great-sized bedrooms and a den that has been converted into a laundry room, with 2 well-sized rooms on the lower floor. The house comes well equipped with 3 full-piece washrooms. Garage door access from inside the house. Convenient Transportation, Easy Access To Highways 401 & 404, Subway Stations, A Variety Of Supermarkets And Restaurants Around For Daily Conveniences. Walking Distance to Community Centres and Library. Furnace (2022), A/C (2022), basement renovated 2020, potlights (2024), Hot Water Tank (2022). Central vacuum can be independently used in the main and lower levels with their own equipment. Main living area freshly painted. Two laundry units in the house (brand new installed on main floor and one on lower level). Direct access from the garage to inside the house. Basement is fully completed with a separate entrance and laundry for potential in-law suite or rental income.
Inclusions: Includes All ELFs, 2 Fridges, 2 Stoves, 2 Washer/Dryer, Dishwasher, Furnace, HWT, A/C
