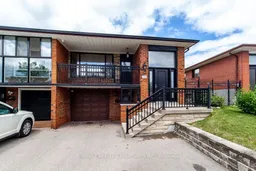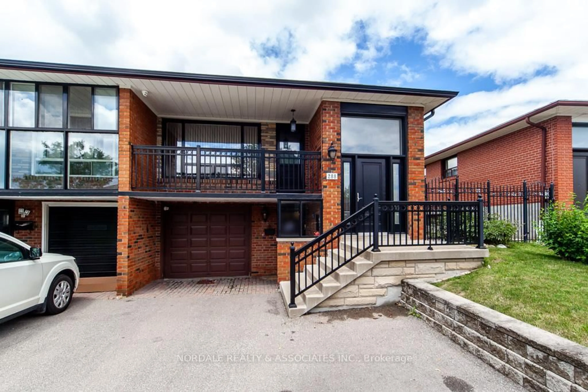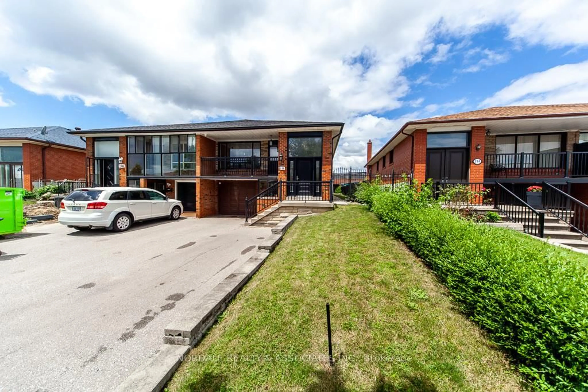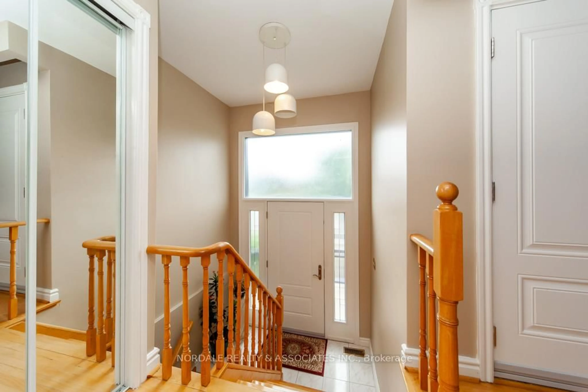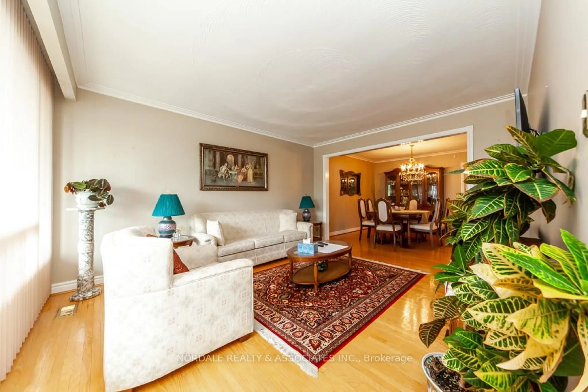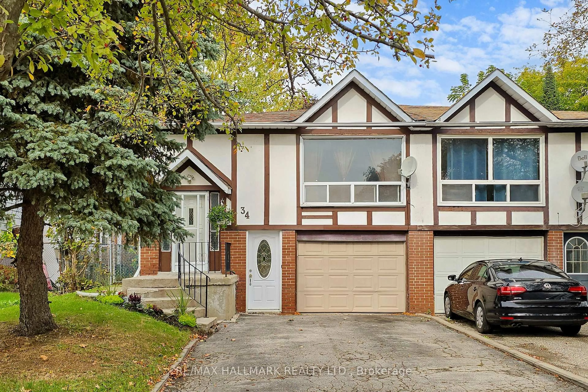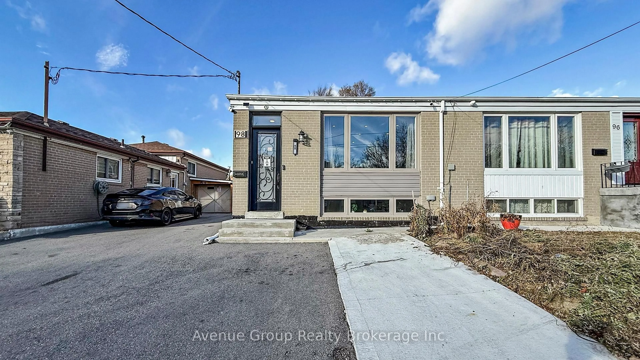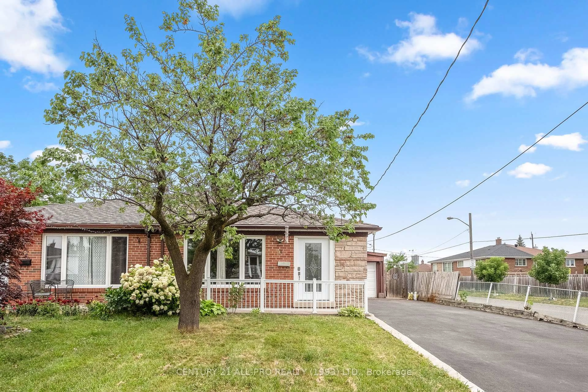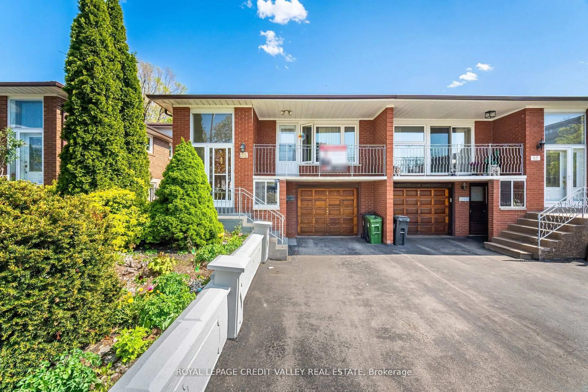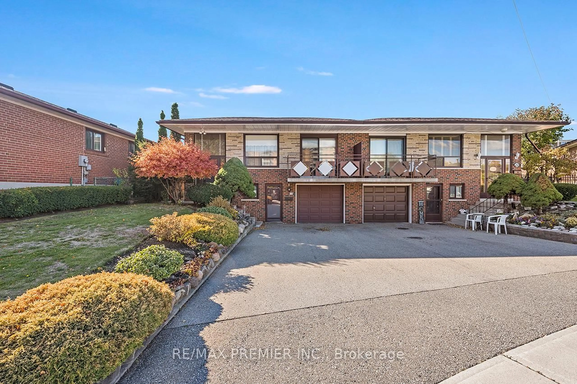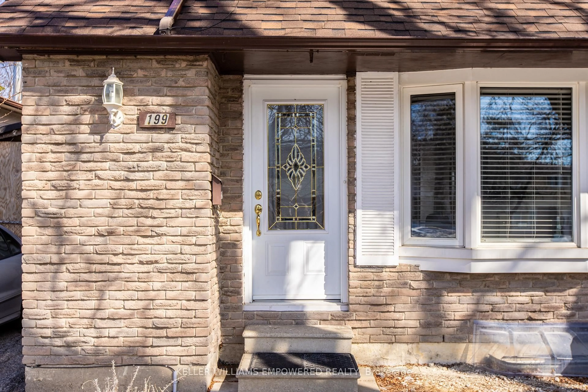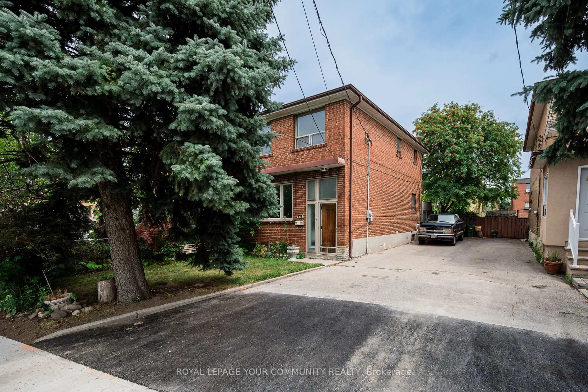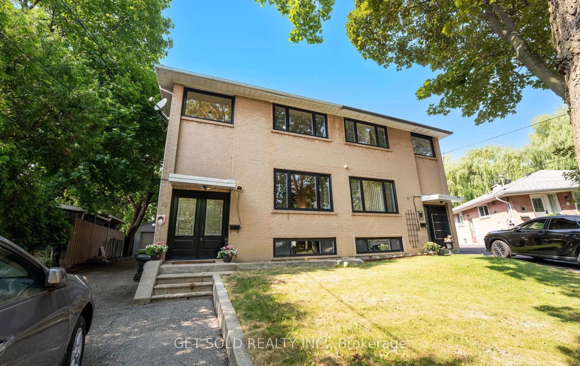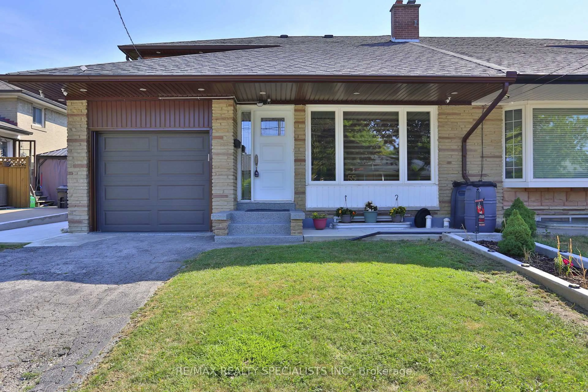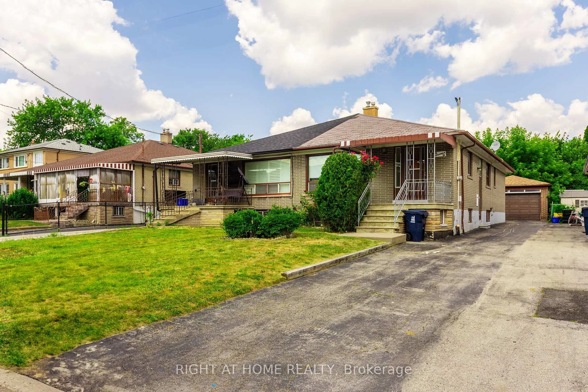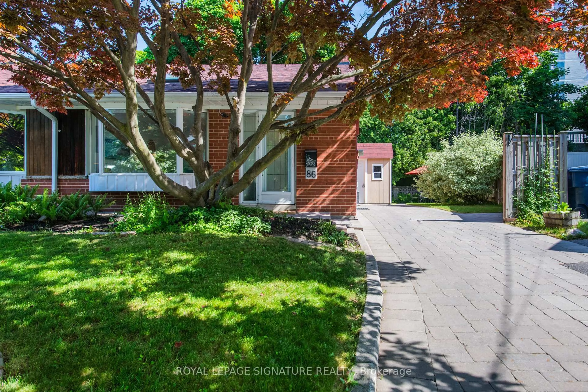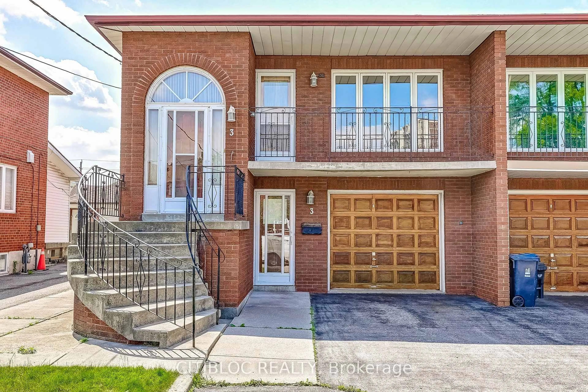288 Hullmar Dr, Toronto, Ontario M3N 2G1
Contact us about this property
Highlights
Estimated valueThis is the price Wahi expects this property to sell for.
The calculation is powered by our Instant Home Value Estimate, which uses current market and property price trends to estimate your home’s value with a 90% accuracy rate.Not available
Price/Sqft$747/sqft
Monthly cost
Open Calculator
Description
Welcome to This Immaculate, Move-In Ready 3-Bedroom Semi-Detached Bungalow! Located in a highly convenient neighborhood, this beautifully maintained home offers incredible value and comfort for families, first-time buyers. Enjoy effortless access to schools, shopping, parks, public transit, the Subway Station, and Highways 400 & 407 making commuting and daily errands a breeze. Step inside to find: A Bright & Spacious Main Floor featuring a large eat-in kitchen perfect for family meals, and an open-concept living/dining area with elegant hardwood floors and walkout to a charming balcony. Versatile Lower Level with ground-level access to a generous recreation room ideal for entertaining, a home office, or guest suite plus a full kitchen and inside entry to the single-car garage. Abundant Storage in the oversized furnace/laundry room with plenty of space to keep your belongings organized. This home is clean, cared for, and truly move-in ready just bring your personal touch. A rare find in a sought-after location!
Property Details
Interior
Features
Main Floor
Living
4.57 x 3.65Ceramic Floor
Dining
3.35 x 3.47Hardwood Floor
Br
2.92 x 3.2Hardwood Floor
2nd Br
4.26 x 3.2Hardwood Floor
Exterior
Features
Parking
Garage spaces 1
Garage type Built-In
Other parking spaces 3
Total parking spaces 4
Property History
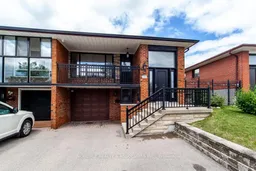 40
40