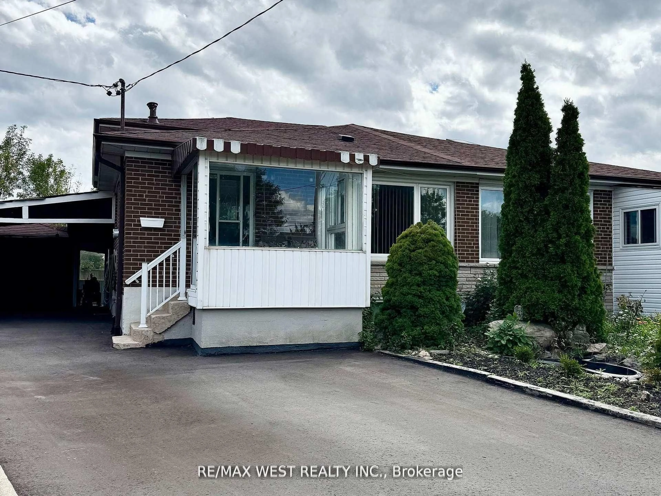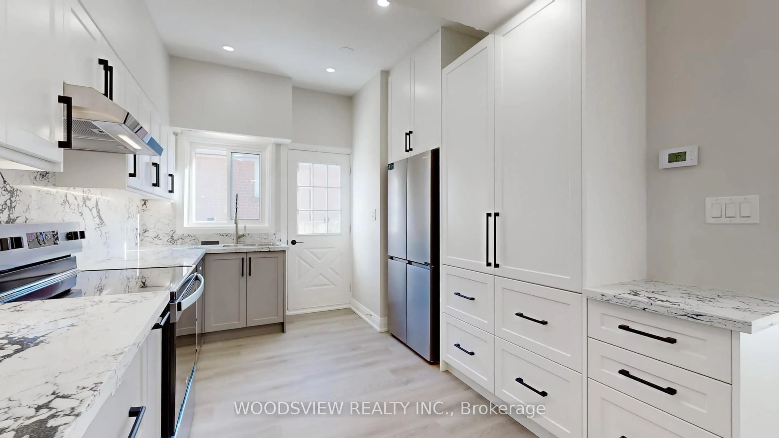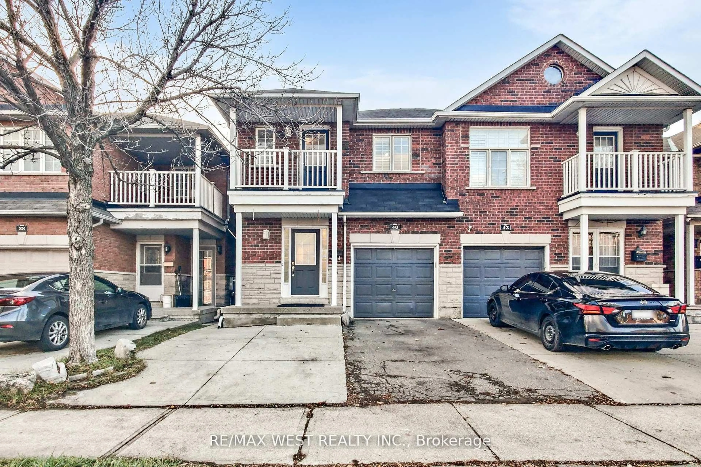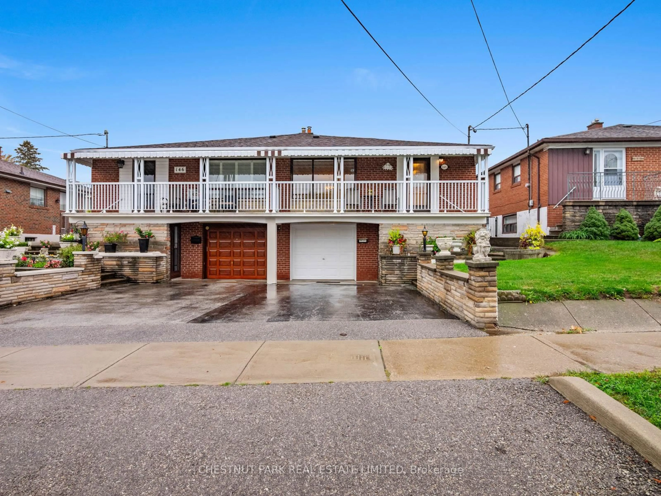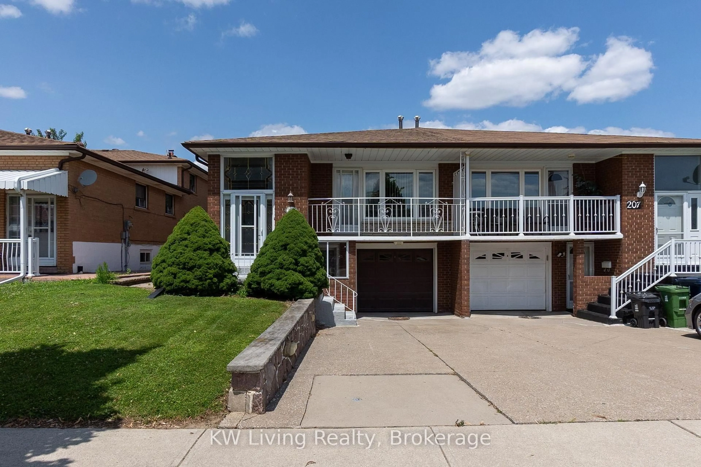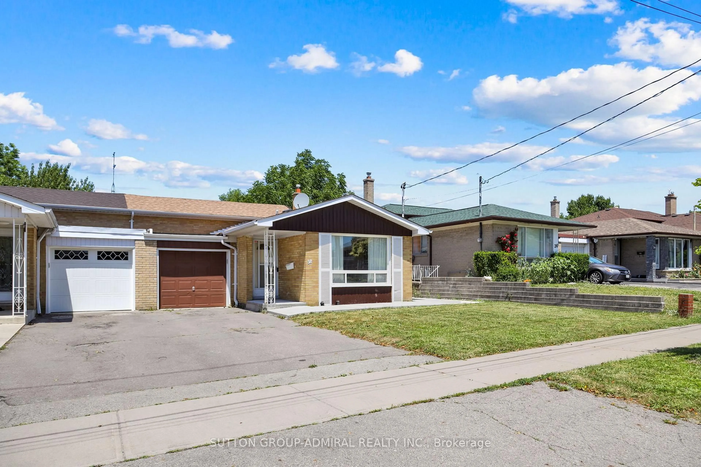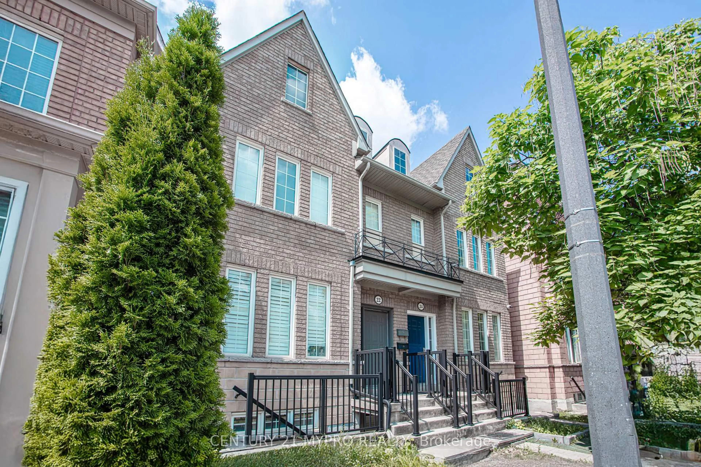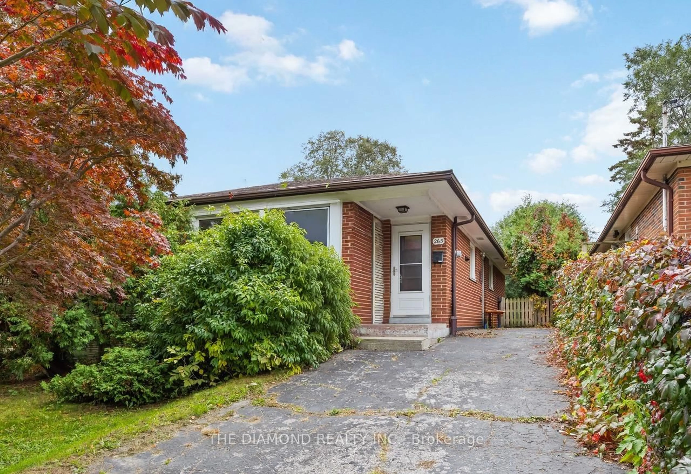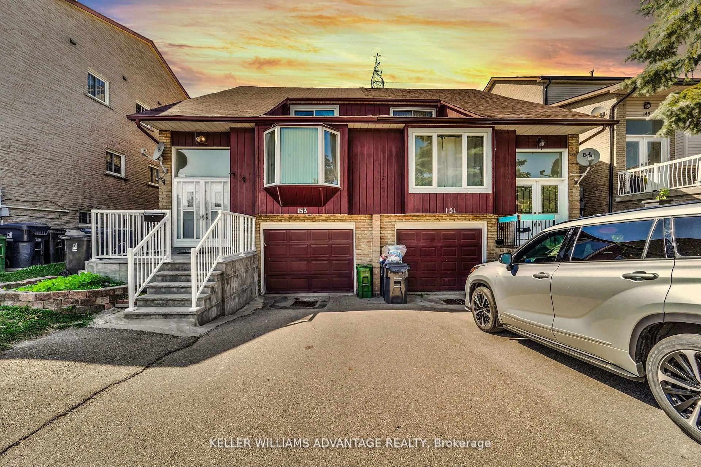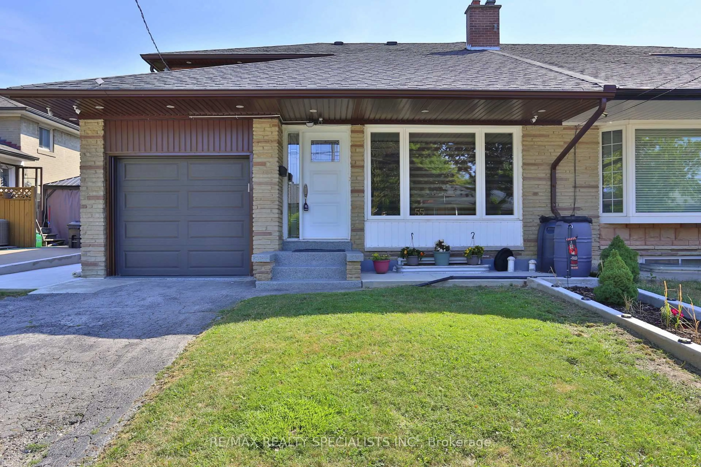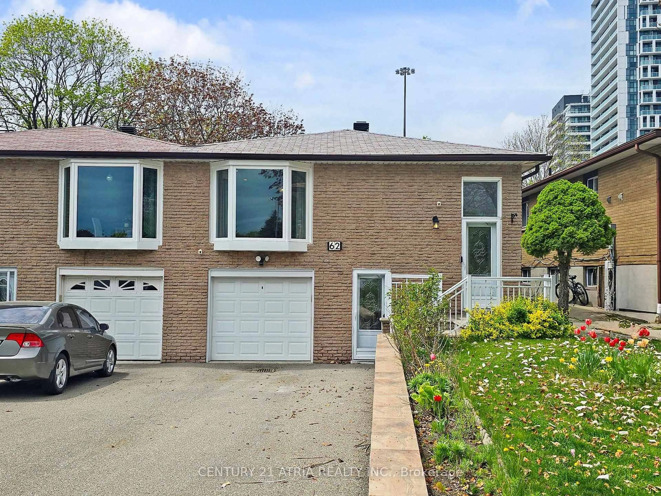Nestled on a quiet cul-de-sac in the heart of Humber Summit, this proudly European-owned raised bungalow has been lovingly maintained by its original owner and offers a rare blend of privacy, space, and versatility. Featuring a bright and carpet-free main level with three spacious bedrooms, a sun-filled living and dining area, and a functional eat-in-kitchen, this home exudes warmth and a sense of pride of ownership. The finished walk-out basement offers incredible flexibility with separate entrances at the front and rear, a second kitchen, a full bathroom, and spacious living and dining areas - ideal for an in-law suite, multi-generational living, or generating potential rental income. A double driveway accommodates up to four vehicles plus a single-car garage, offering both convenience and curb appeal. Ideally located within walking distance to schools, park, trails, shopping, and TTC, and just minutes from every major highway, including 400, 401, and 407, this well-cared-for home is a hidden treasure in one of North York's most desirable and family friendly communities.
Inclusions: ALL EXISTING ELF'S, ALL EXISTING WINDOW COVERINGS, LOWER LEVEL STOVE, FRIDGE, B/I DISH WASHER, MICROWAVE HOOD FAN, WASHER AND DRYER, UPPER LEVEL STOVE & FRIDGE, ELECTRONIC GARAGE DOOR OPENER AND REMOTE, REAR SHED.
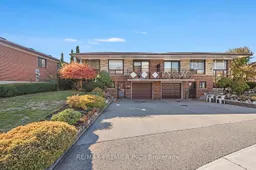 25
25

