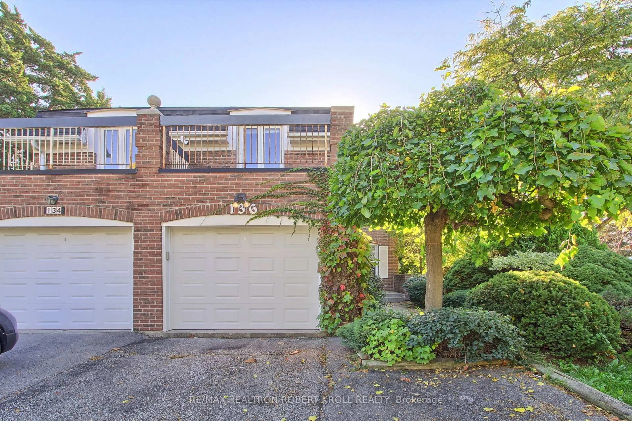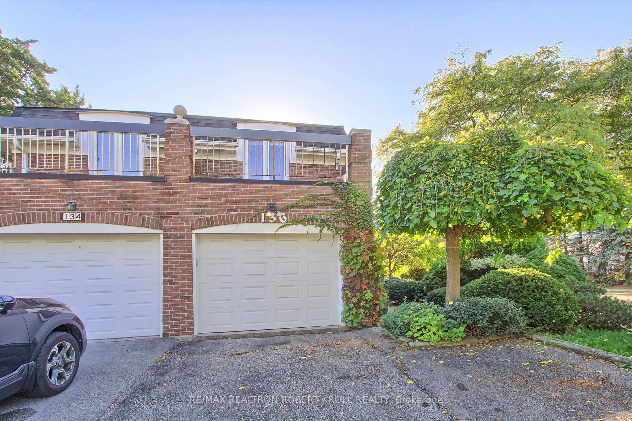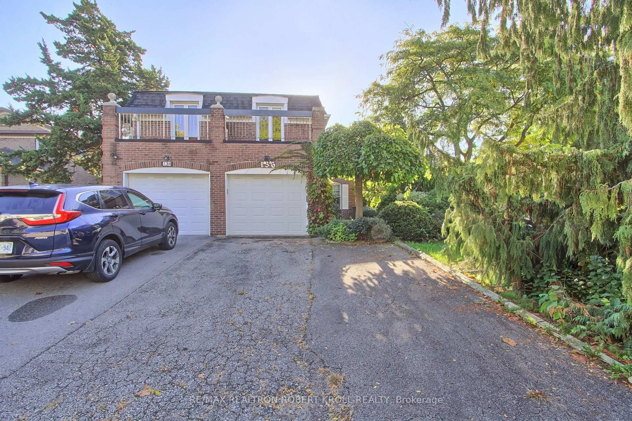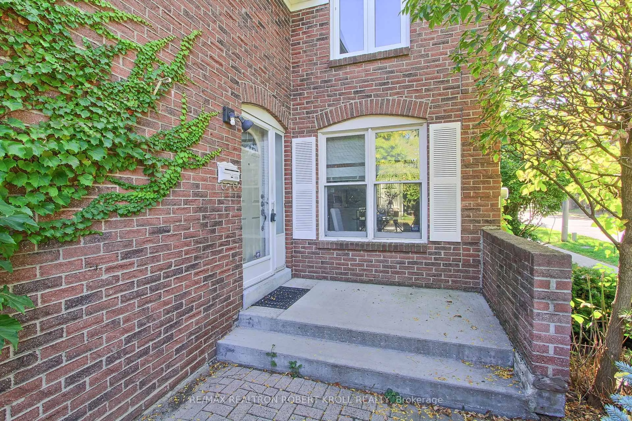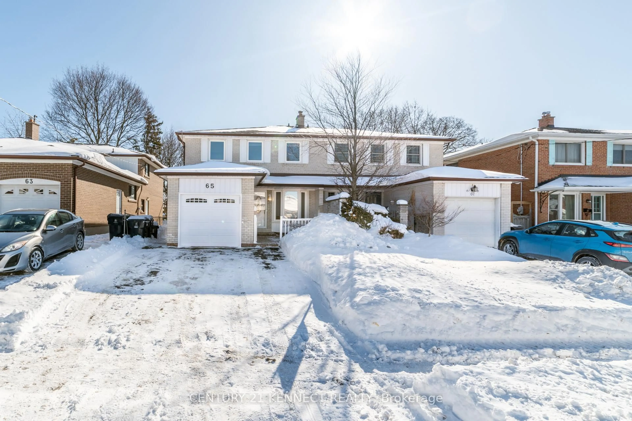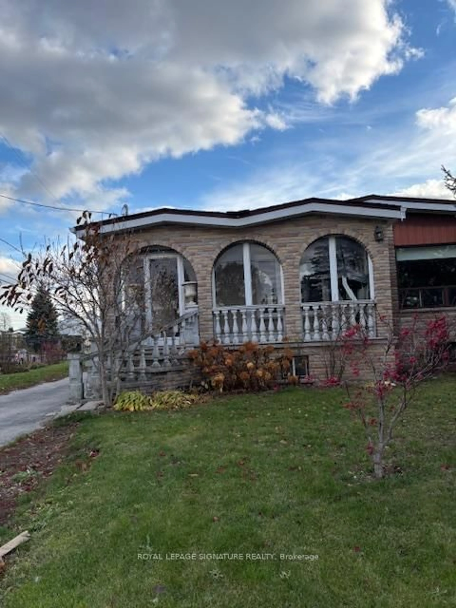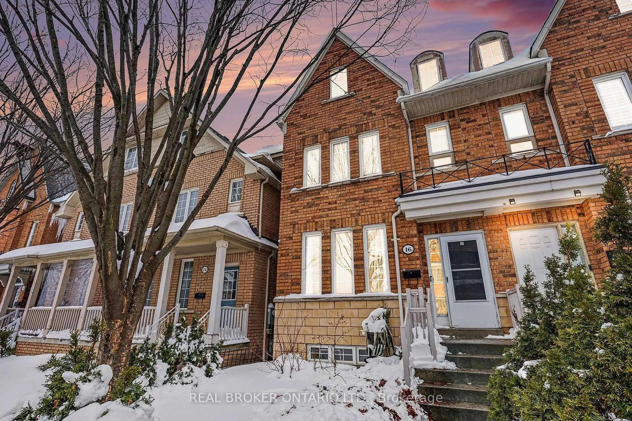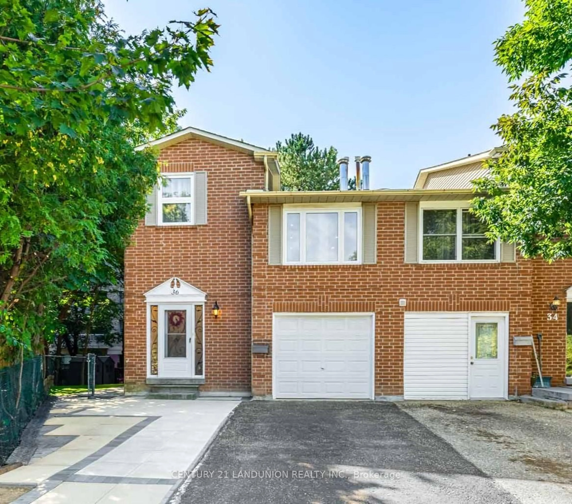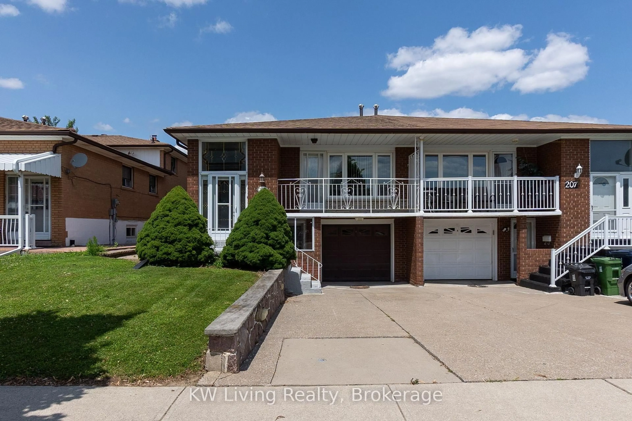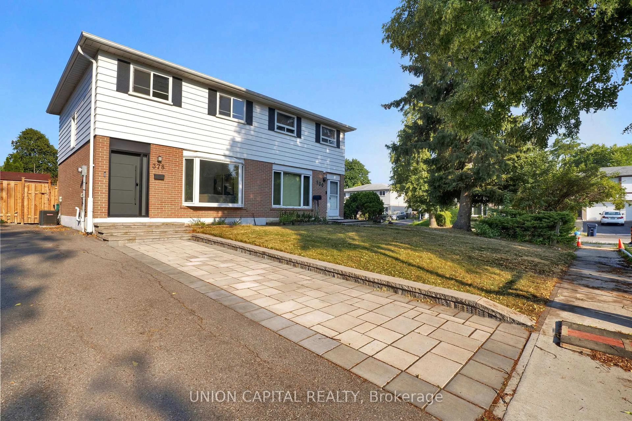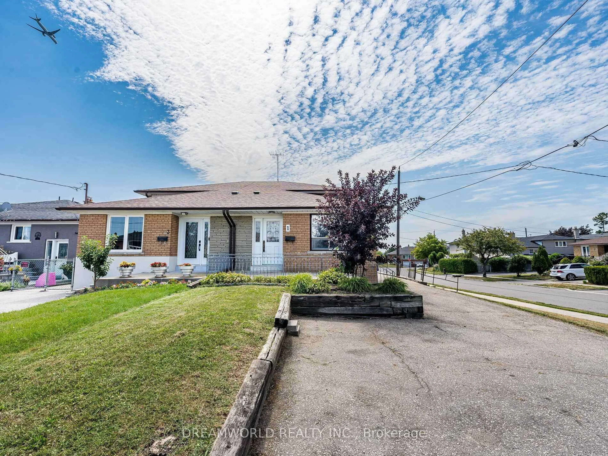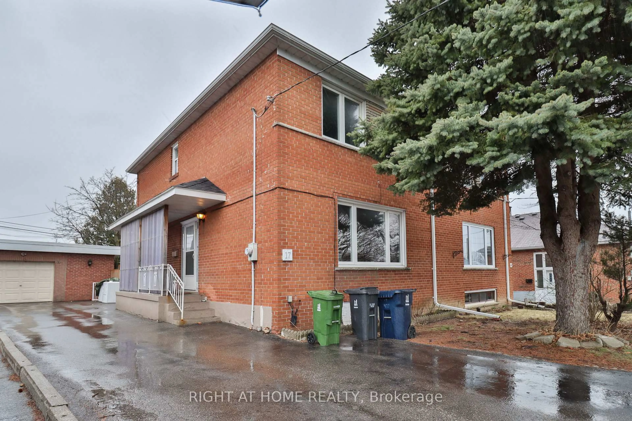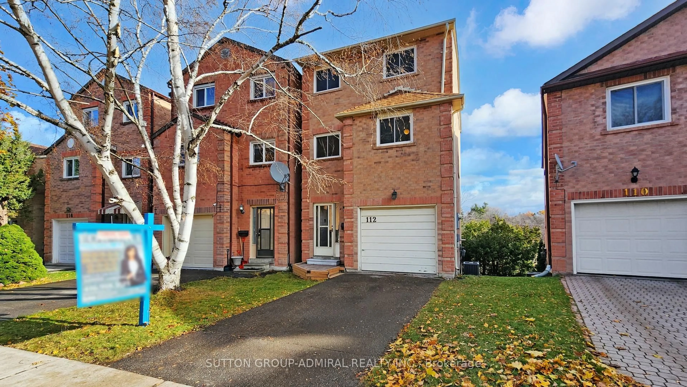136 Stillwater Cres, Toronto, Ontario M2R 3S2
Contact us about this property
Highlights
Estimated valueThis is the price Wahi expects this property to sell for.
The calculation is powered by our Instant Home Value Estimate, which uses current market and property price trends to estimate your home’s value with a 90% accuracy rate.Not available
Price/Sqft$554/sqft
Monthly cost
Open Calculator
Description
Welcome To This Beautifully Maintained Home In The Well-Established Westminster-Branson Community! Nestled On a Quiet Street Lined With Mature Trees, This Freshly Painted, Move-In Ready Property Offers 3+1 Bedrooms, 4 Bathrooms, And A Thoughtfully Designed Layout Perfect For Families Or Investors Alike. Step Inside A Spacious Entryway Enhanced by a Generous Coat Closet to the Open-Concept Living Room That Features A Cozy Fireplace And Walk-Out To The Garden, While The Adjoining Dining Room Boasts Another Large Picture Window. Both Rooms are Upgraded With Brand-New (September 2025) Laminate Flooring For A Modern Touch. The Galley-Style Kitchen Brings The Family Together In A Sun-Filled Breakfast Area. Upstairs, The Generous Primary Suite Offers A Walk-In Closet And A 4-Piece Ensuite, Complemented By Two Additional Family Bedrooms And A Full 4-Piece Bathroom. The Finished Basement Adds Valuable Living Space, Featuring A Large Recreation Room With Ample Lighting (Including Pot Lights & Natural Light), A Fourth Bedroom With An Above-Grade Window, Washroom And A Laundry Room Equipped With A Washer/Dryer And Laundry Tub. Enjoy The Outdoors In Your Private Garden, Complete With An Interlocking Patio And Green Space Ideal For Entertaining Or Relaxing. Located Minutes From TTC Transit, Hwy 407, York University, G. Ross Lord Park, (Which Offers Trails and Recreational Facilities), Shops, And Restaurants, This Home Delivers Unbeatable Convenience In A Family-Friendly, Established Neighbourhood With Top-Rated Schools Nearby. Don't Miss Your Chance To Own A Stylish And Practical Home In One Of North Yorks Most Desirable Communities!
Property Details
Interior
Features
Main Floor
Living
5.4 x 3.4Laminate / Fireplace / W/O To Garden
Dining
3.82 x 2.85Laminate / L-Shaped Room / Large Window
Kitchen
4.86 x 2.66Vinyl Floor / Breakfast Area / Window
Exterior
Features
Parking
Garage spaces 1
Garage type Attached
Other parking spaces 2
Total parking spaces 3
Property History
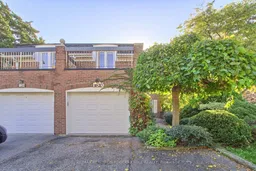 35
35
