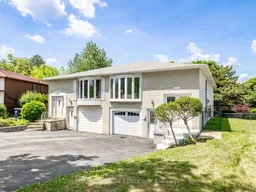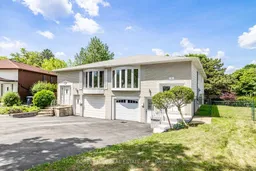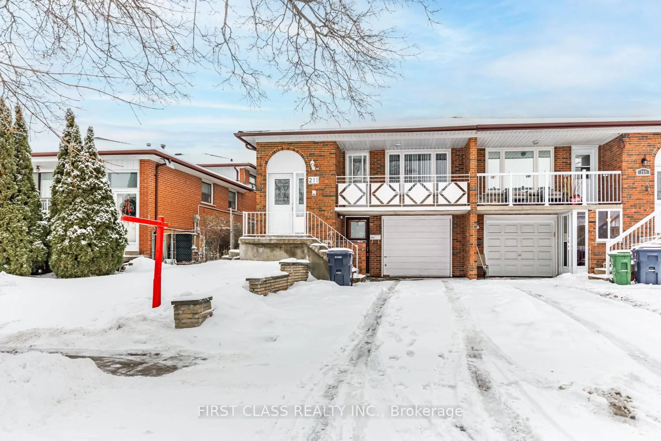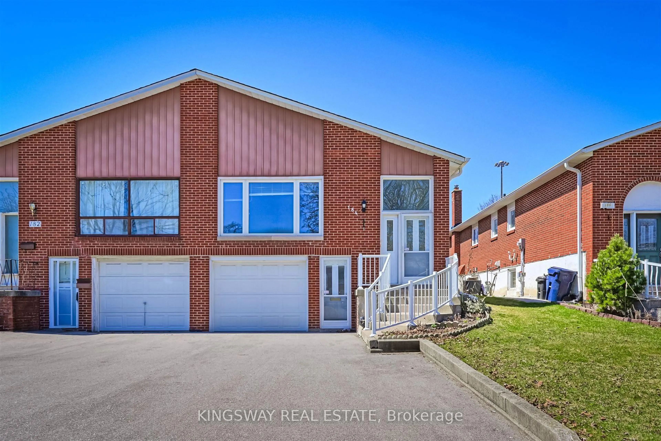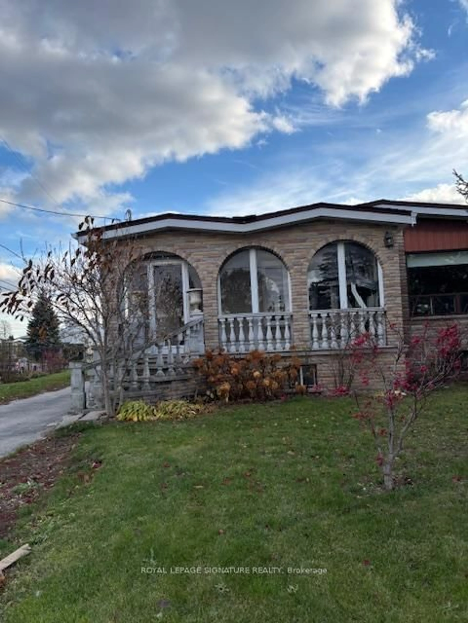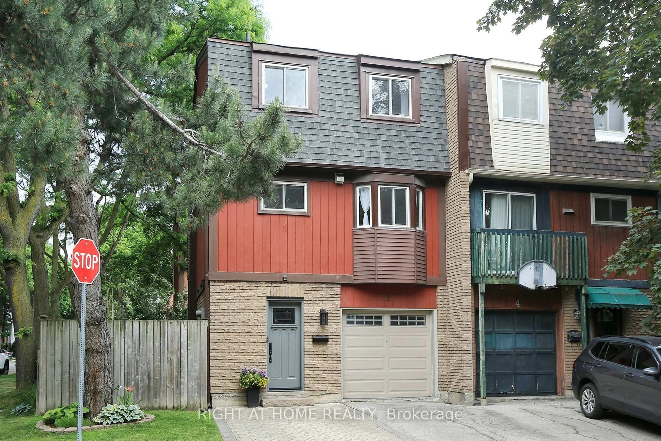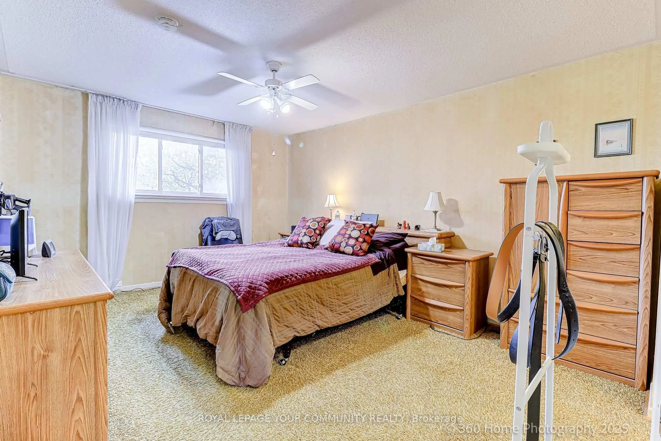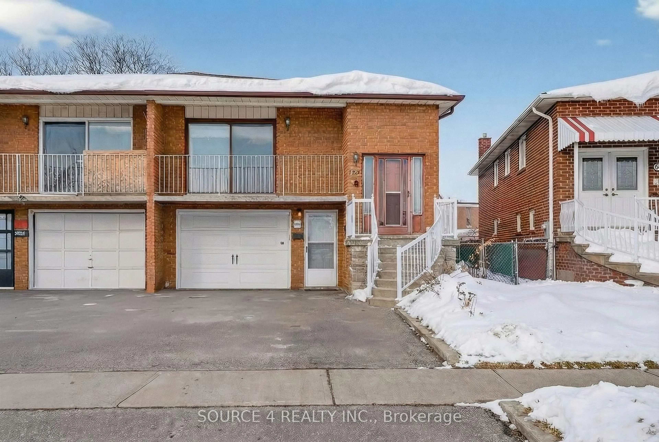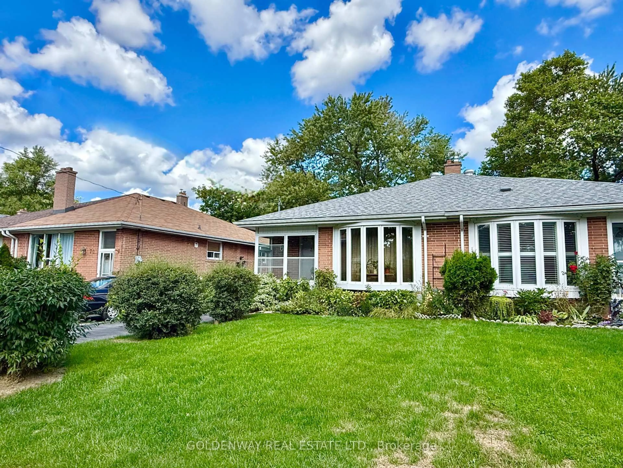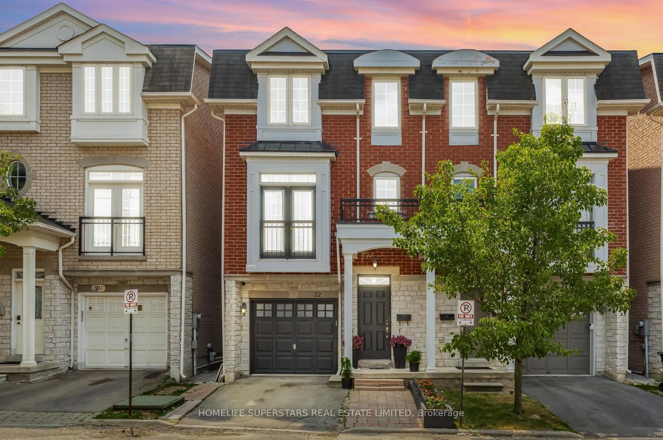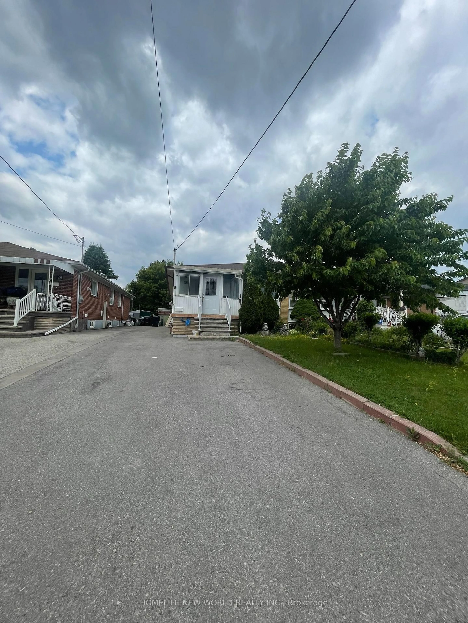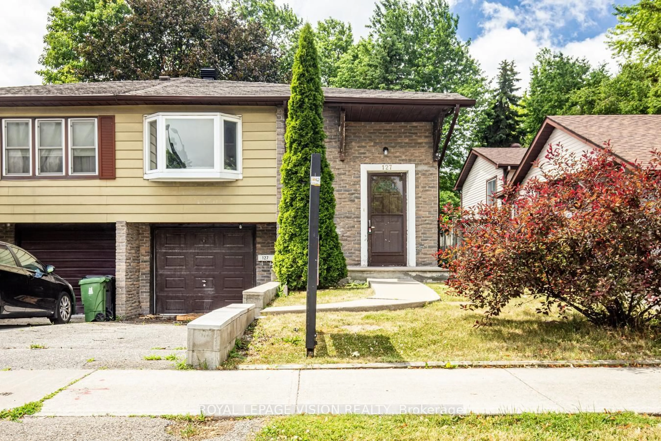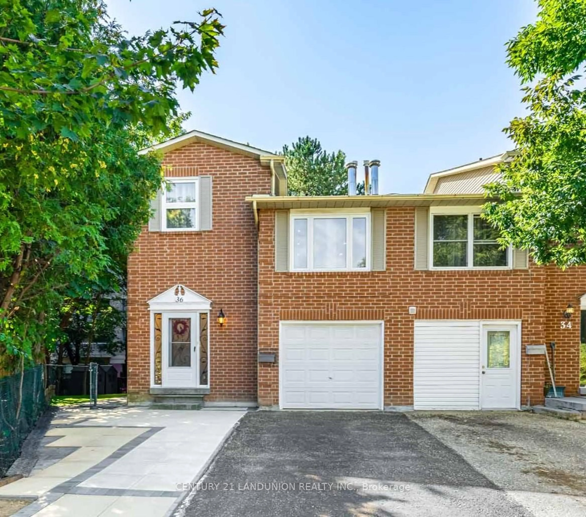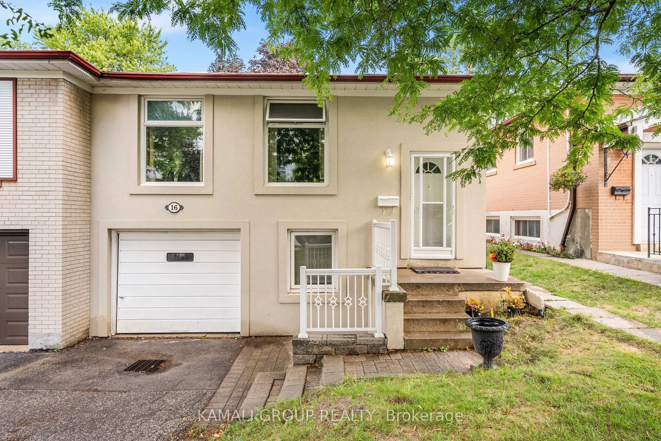**Pride Of Ownership**CHARMING-----------Fabulous Home**Discover the Perfect blend of homeownership and income potential with this charming --------- RECENTLY UPDATES and UPGRADES from TOP to BOTTOM(SPENT $$$$) ----- approximately 2400 sq. ft total living area(main & basement--lower level) including a lower level(both levels) and super, ample and spacious, approximately 1300 sq.ft main floor + fully-professionally finished basement with a FULL W/OUT BASEMENT(with a Separate Entrance------Potential Rental Income)***This home offers multi and separate entrances(3 separate entrances), making it ideal for multi-family living or potential rental income with privacy. The spacious main floor features a generous-large and open concept, living and dining room area, an eat-in kitchen, and three large size of bedrooms and two(2) washrooms. The lower level offers a complete with its own kitchen, separate laundry area, large living and dining room area(massive recreation room area) with a full walk-out to a spacious backyard, perfect for potential rental income or multi-generational living with privacy. Enjoy a large, fenced backyard and easy access to TTC, ideal for gatherings or relaxing outdoors. Conveniently located within walking distance to desirable schools, Seneca College, parks, and local shops***This home is perfect for a family to live and to rent-out, versatility***Full lot size: 24.80Ft x 126.84Ft x 114.85Ft x 25.26Ft/25.26Ft as per geowarehouse.
Inclusions: *2Kitchens(Main/Bsmt),2Laundry Rms,Total 3Washrooms---Brand-New Appl(Main Flr Kit--New S/S Fridge,New Stove,New Microwave,New S/S B/I Dishwasher),Extra Kit(Bsmt-Fridge,Stove),2Laundry Rooms-2Sets Of Washers/Dryers,Upgrade Hardwood Floor,New Pot Lightings Throughout,New Garage,Heat Pump For Cooling and Heating,New Entrance Doors including Garage Dr,New Windows,Freshly Painted, roof(2020)
