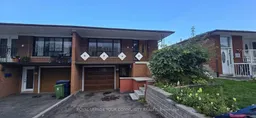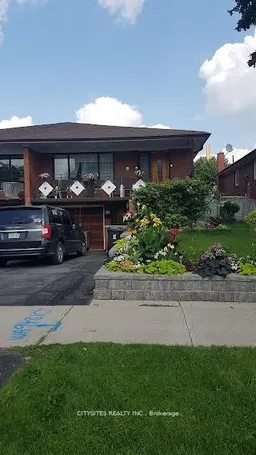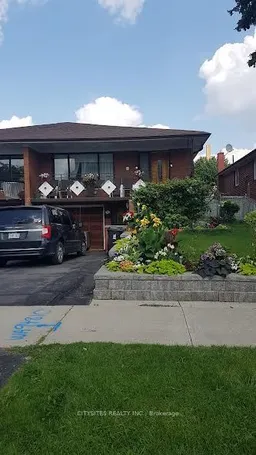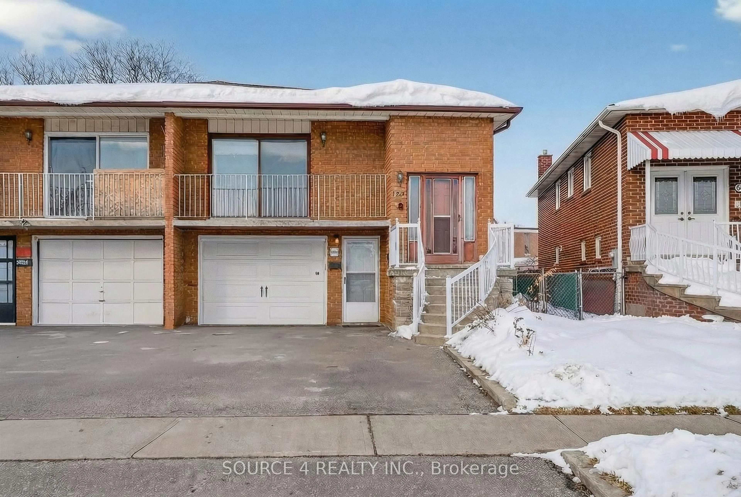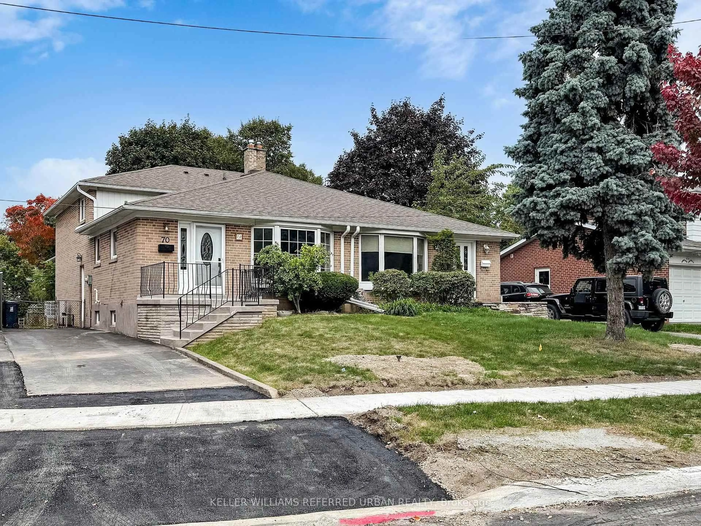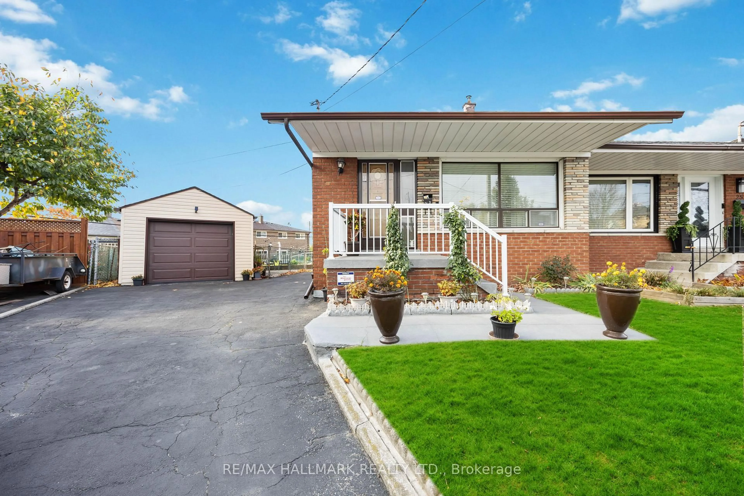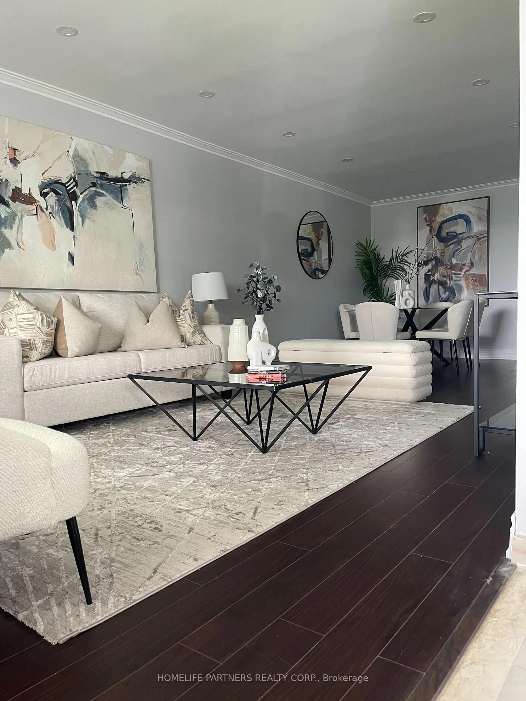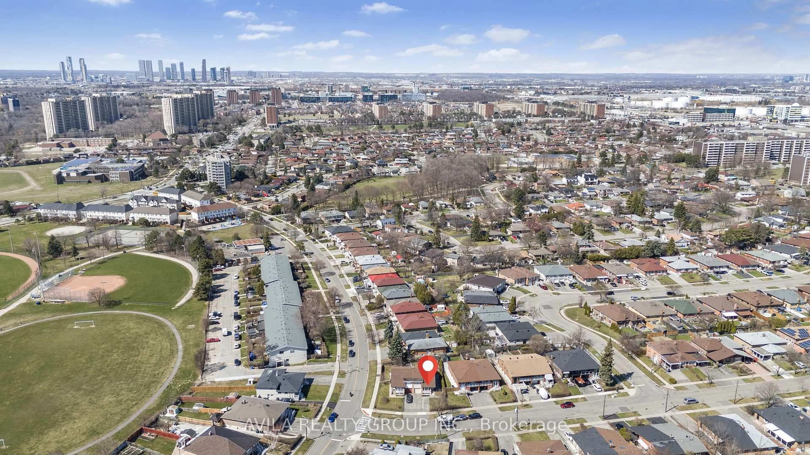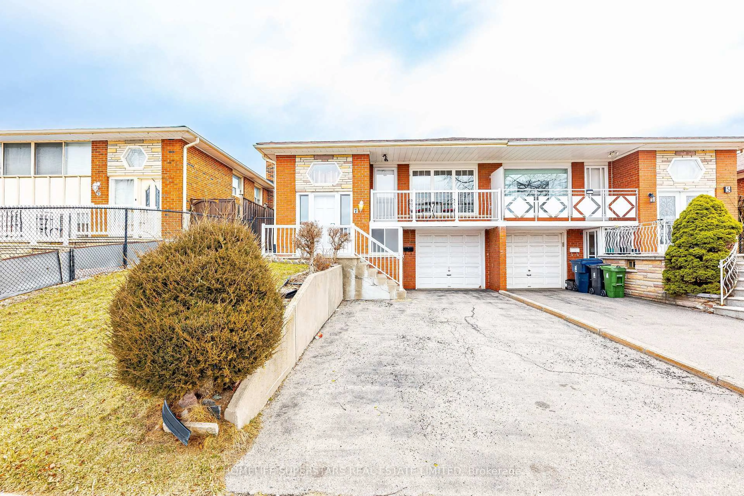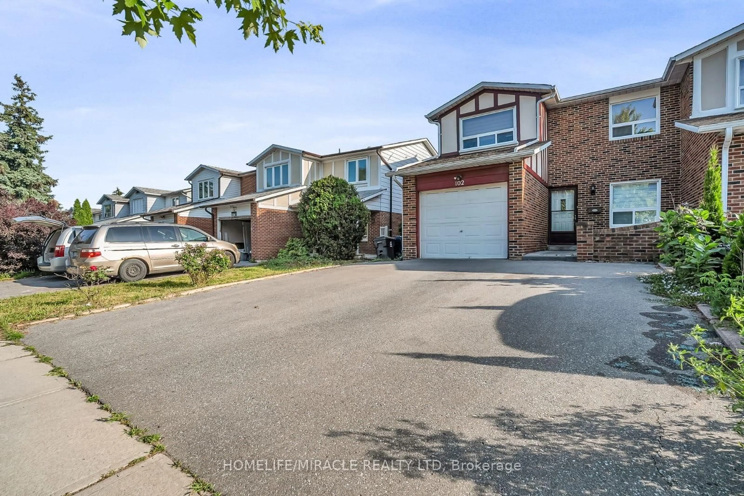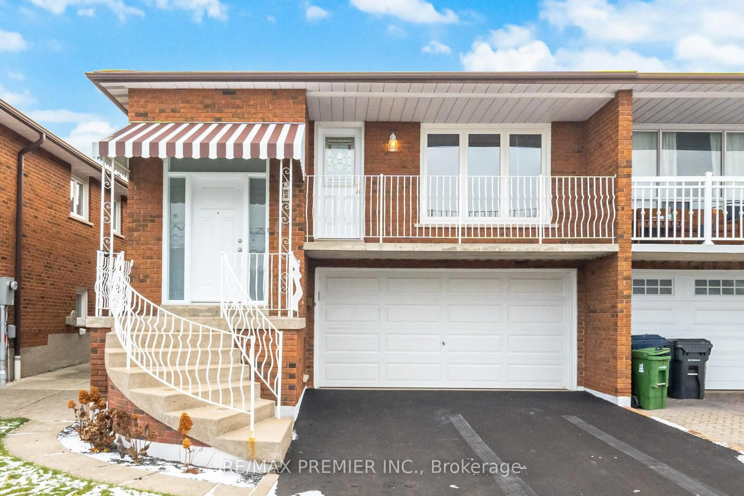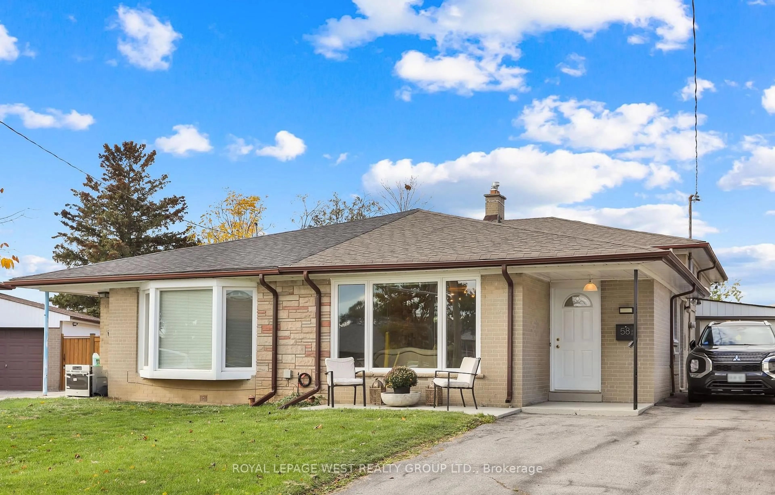Opportunity knocks in Humber Summit! This solid semi-detached raised bungalow is being sold under Power of Sale as-is, where-is and ready for the next owner to unlock its full potential. Set on a quiet residential street near Islington & Finch, this property offers a practical layout with a 3-bedroom, 1-bath main floor and a separate 2-bedroom basement apartment/in-law suite featuring TWO private entrances. Perfect for multi-generational living, rental income, or a smart investment project. The attached single-car garage and private double driveway add extra convenience, while the raised bungalow design brings in loads of natural light to both levels. Ideal for renovators, investors, or handy end-users looking to make something truly special in an established Toronto neighbourhood. Close to schools, transit, parks, and all essential amenities. No representations or warranties just a solid opportunity waiting for vision and value-add creativity. Bring your contractor, your ideas, and your sense of possibility this one is ready to shine again!
Inclusions: All chattels & fixtures in the home are in "as-is" condition
