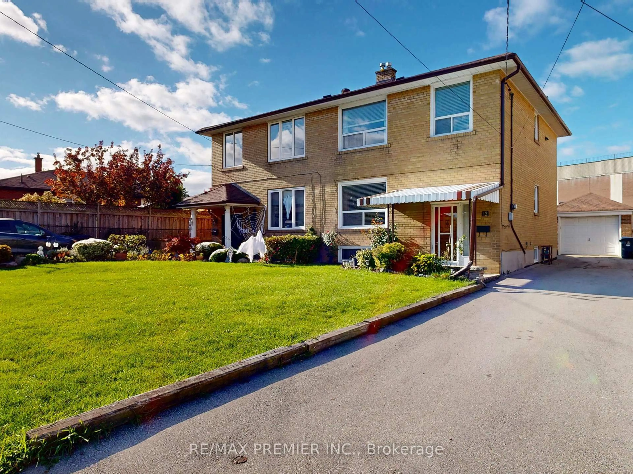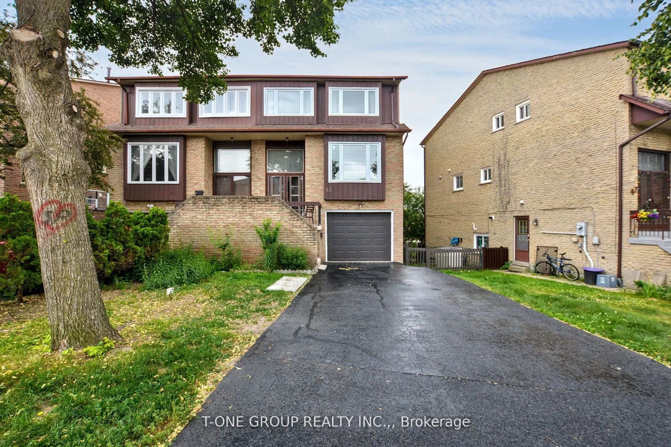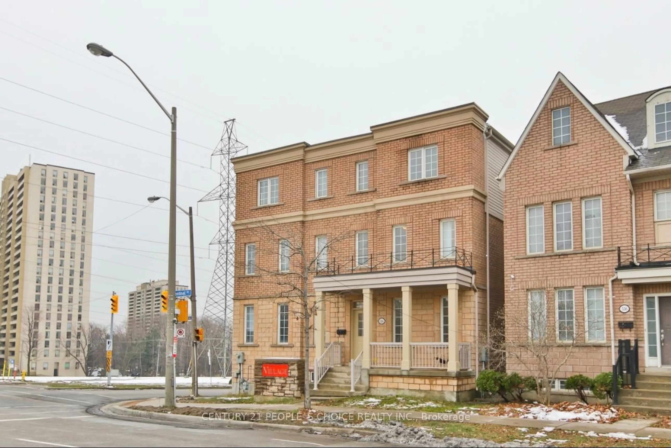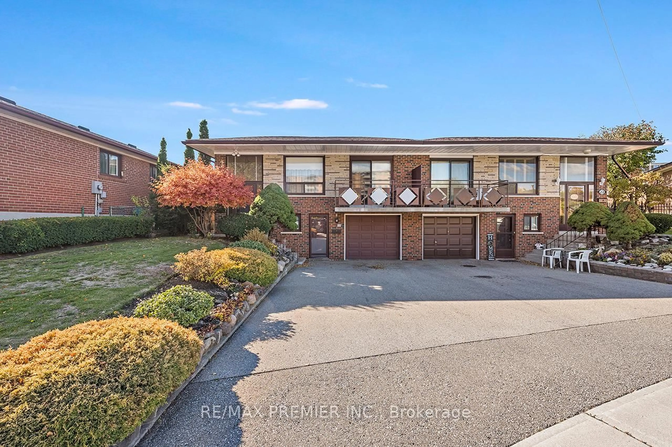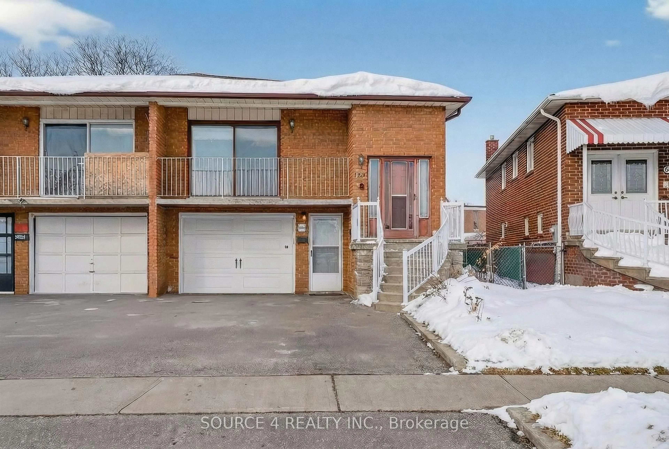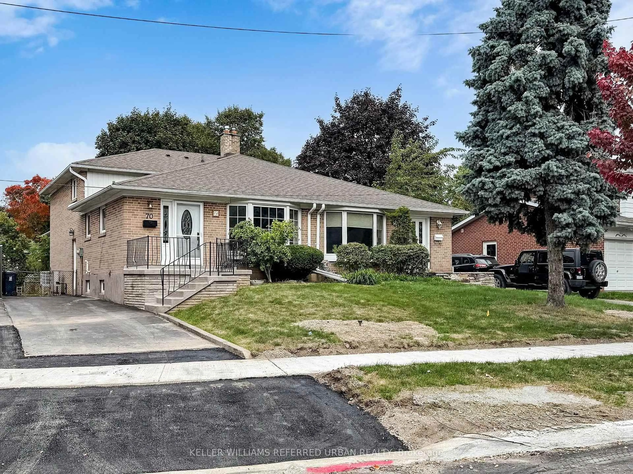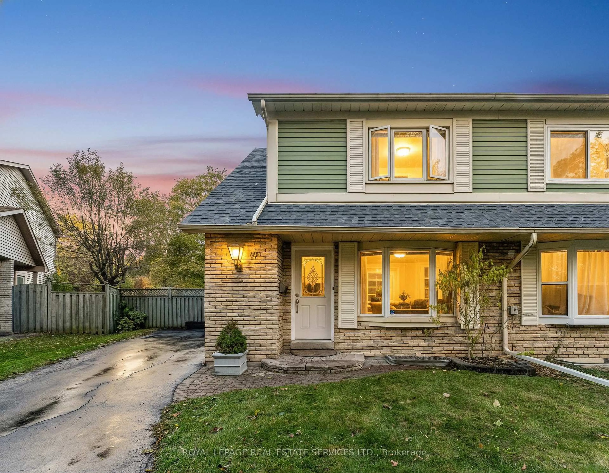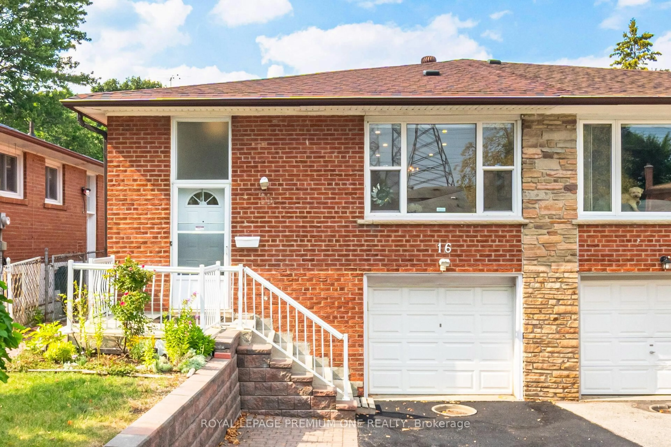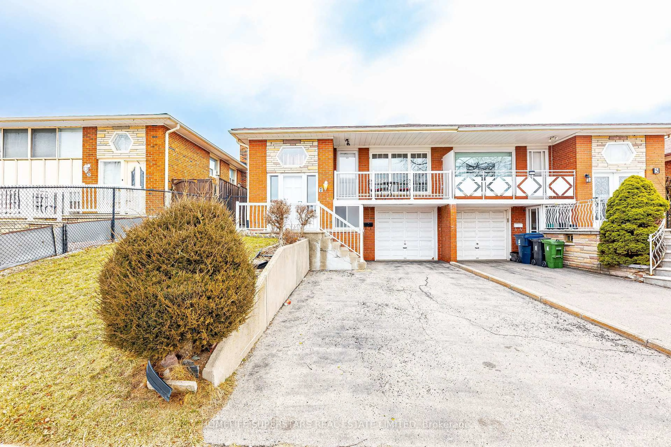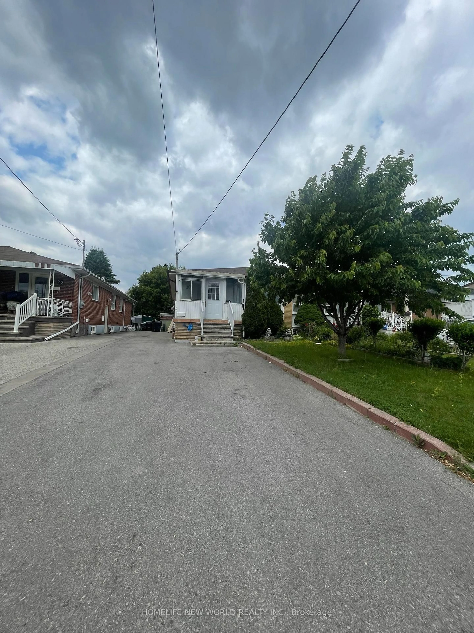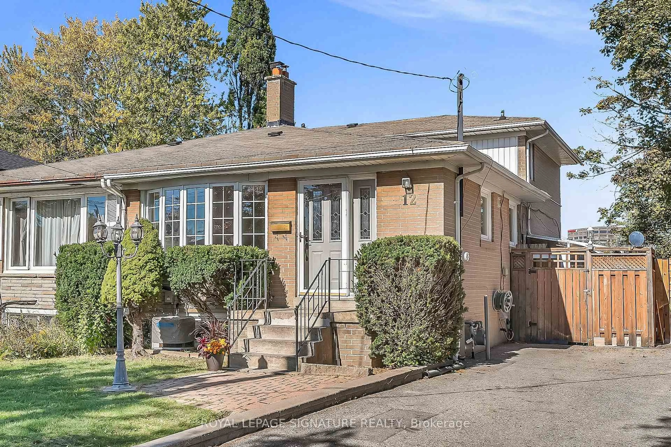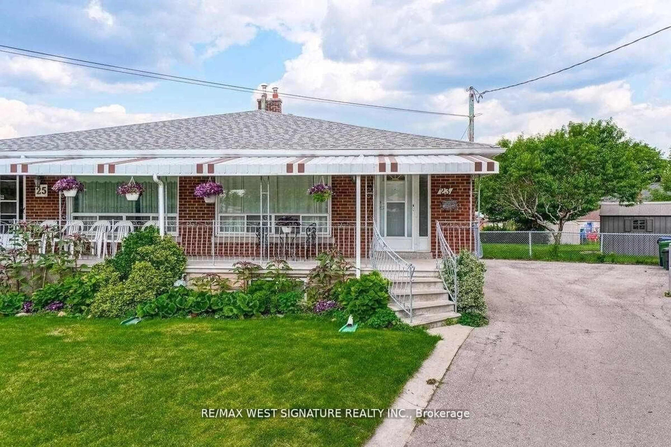Welcome to this versatile 3+2 bedroom, 2-bathroom semi-detached home in the heart of North Yorks Humbermede community. Featuring a bright main level with elegant finishes and a fully equipped basement with a separate entrance, this property is perfect for growing families, multi-generational households, or investors seeking rental income. Bright & Functional Main FloorStep into a welcoming foyer with hardwood flooring and a closet for everyday convenience. The spacious living and dining room combo boasts gleaming hardwood floors and a walk-out to the deckideal for family gatherings or entertaining. The eat-in kitchen features tile flooring, modern stone countertops, and plenty of space for meal prep.The main level also includes three generously sized bedrooms, each with hardwood floors, closets, and windows that fill the rooms with natural light. A 4-piece bathroom with tile flooring completes this thoughtfully designed floor. Fully Finished Basement Apartment with Separate EntranceThe lower level offers incredible income potential or in-law suite possibilities. With its own foyer and private entrance, the basement includes a second kitchen with dining area, two large bedrooms with parquet floors and closets, and a full utility/laundry room with sink. This setup is perfect for extended family, guests, or tenants. Prime Location with Nearby AmenitiesSituated in a family-friendly neighborhood, this home offers easy access to schools, parks, shopping, and transit. Steps from North Humber Park, West Humber Trail, and community recreation centres, its perfect for active lifestyles. Commuters will appreciate the short drive to Hwy 400, 401, and 407, plus convenient access to York University, Humber College, and TTC bus routes. Nearby shopping at Yorkgate Mall, Sheridan Mall, and big-box stores ensures all daily essentials are close at hand.
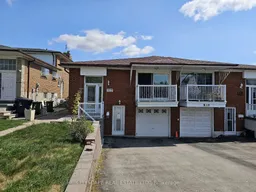 35
35

