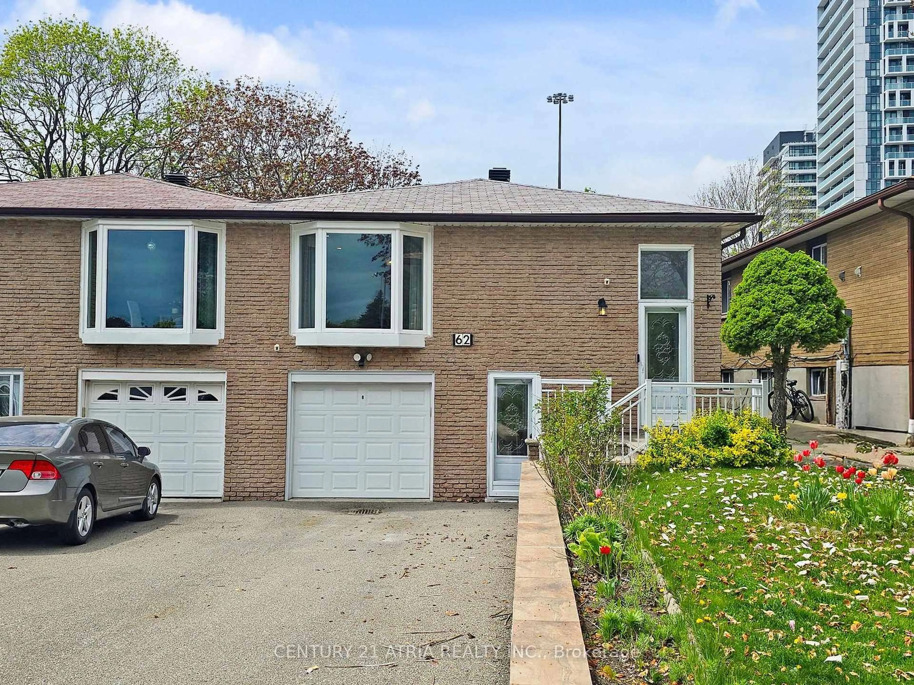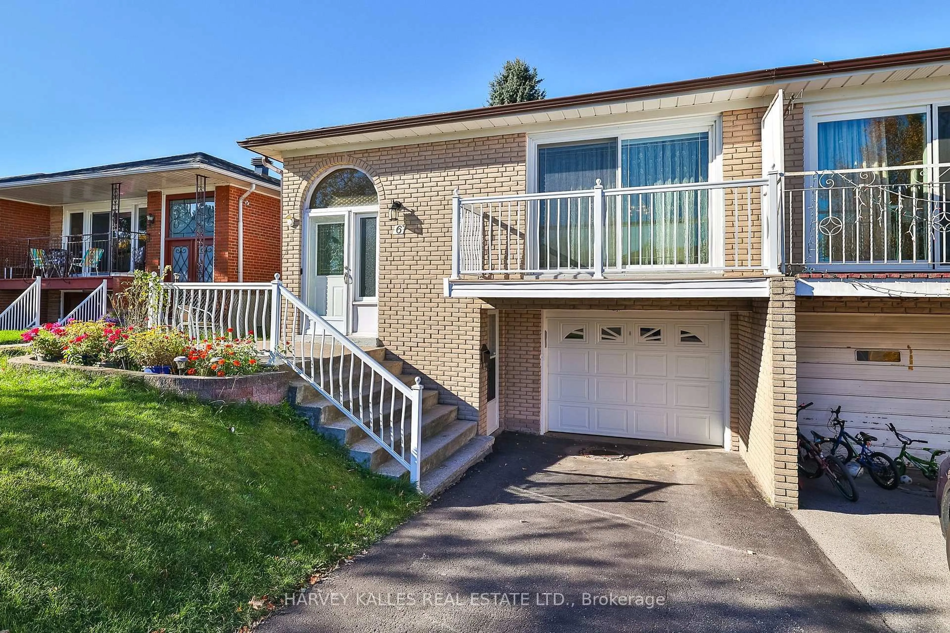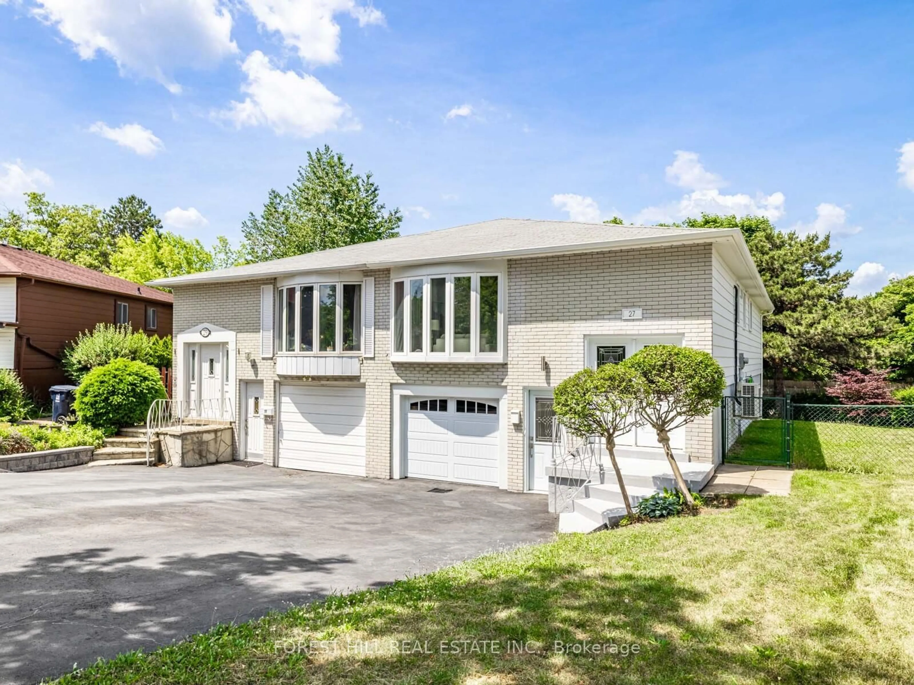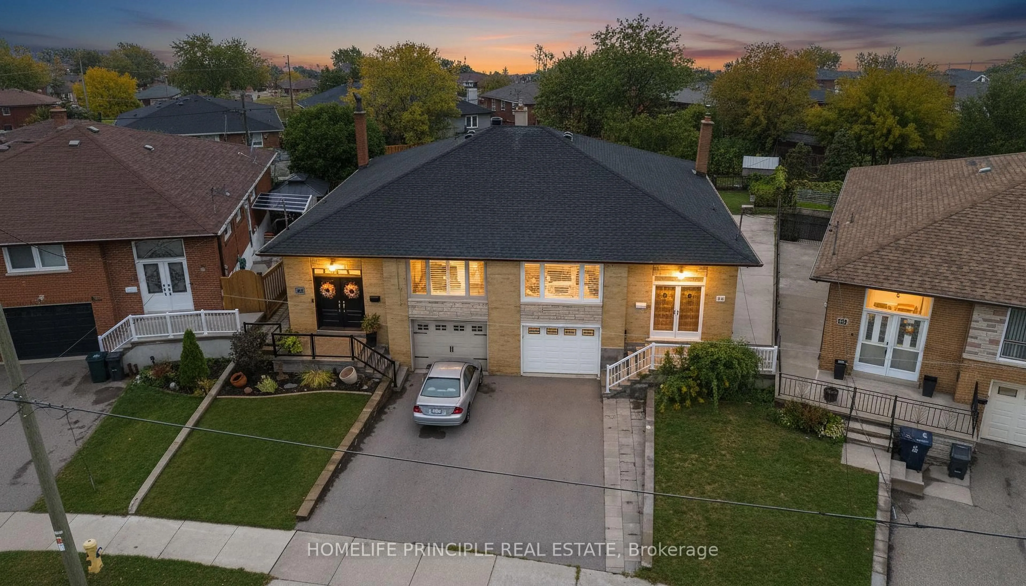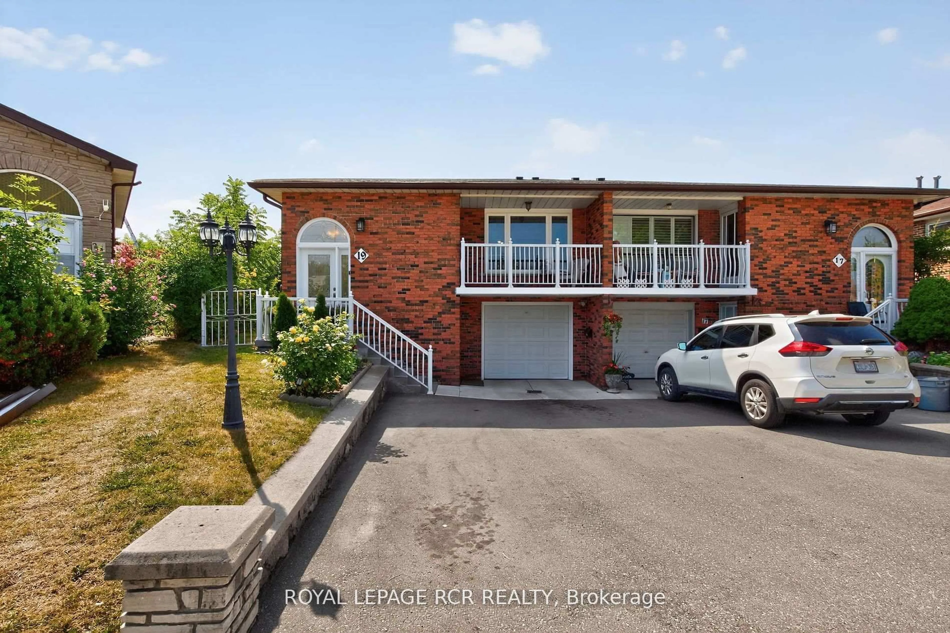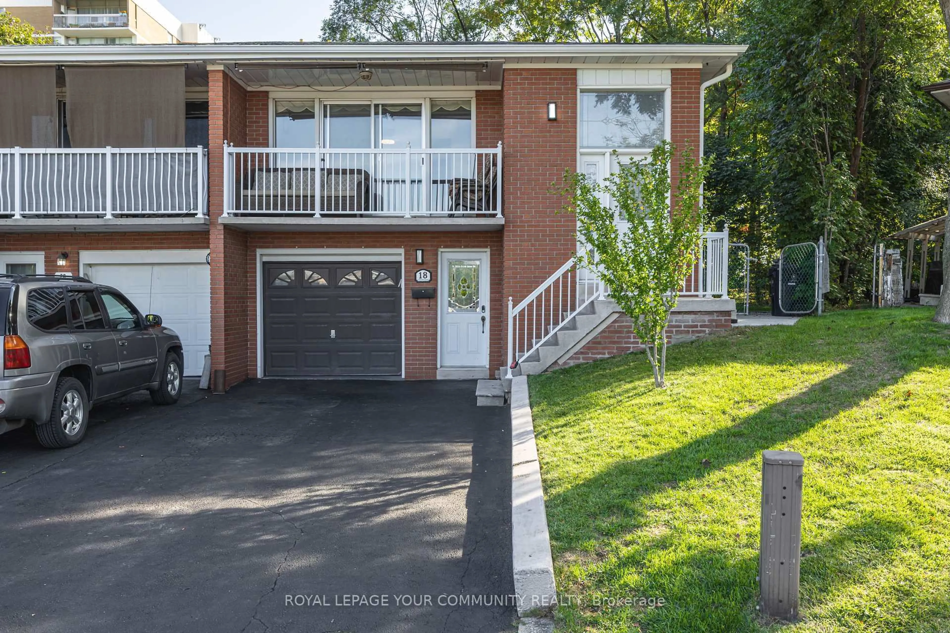Welcome to this exceptionally spacious and well-maintained five-level backsplit, nestled in the highly sought-after and family-friendly Pleasant View neighbourhood. This home has been lovingly cared for by the same owners for over 40 years and offers an incredible opportunity for multigenerational living or rental potential with a self-contained basement suite featuring its own separate entrance. The main residence offers over 2,900 square feet of living space with three spacious bedrooms and one large den that can easily function as additional bedrooms or office spaces. The main level features a formal dining room with Hardwood under carpet, a family-sized kitchen, and a large, sun-filled family room overlooking the backyard. There are also multiple walkouts leading to two balconies, a patio, and a side yard perfect for both relaxing and entertaining. The lower-level apartment includes a generously sized eat-in kitchen that flows into the combined living and dining area, a large comfortable bedroom & three-piece bathroom, with ensuite laundry. This level is bright and functional, offering privacy and independence from the rest of the home.Additional highlights include two fireplaces, two full kitchens, and large cantina. The home has been updated over the years. Outside, you'll find an large garden shed with a concrete floor, ideal for storage or a workshop. The property is ideally located just minutes from Seneca College, as well as public and Catholic elementary schools, with quick access to Highways 401, 404, and the DVP, making commuting a breeze. This is a rare opportunity to own a versatile and spacious home in one of Torontos most desirable neighbourhoods. Don't miss your chance to make it your own.
Inclusions: 2 Fridges, 2 Range Hood, 2 Stoves, Build-In Dishwasher, 2 Washers, 2 Dryers, All Window Coverings, All Elf's, Central Vacuum with Attachments and Backyard Shed.
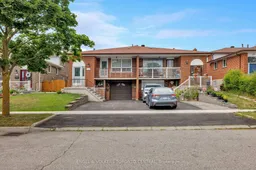 50
50

