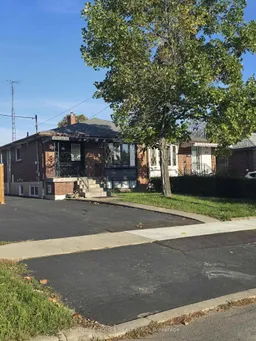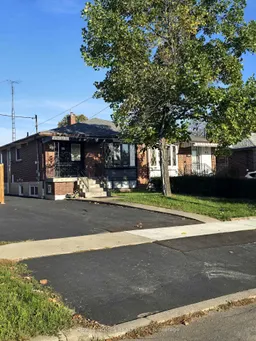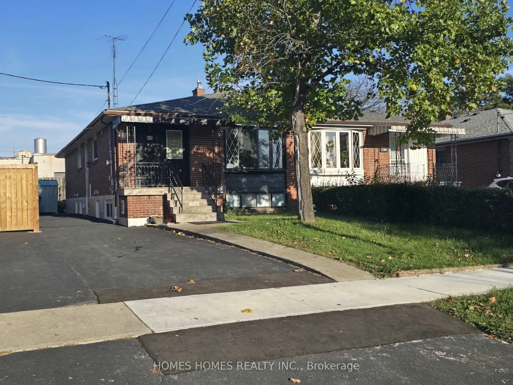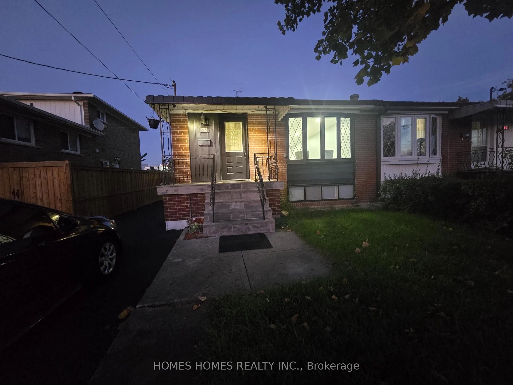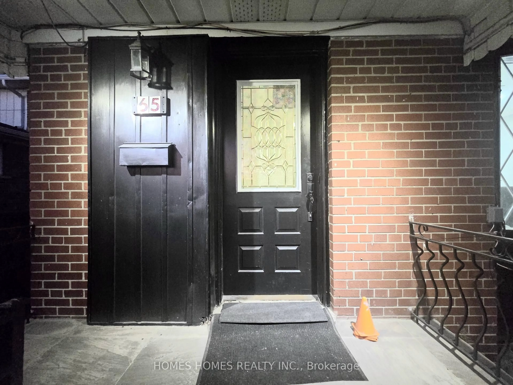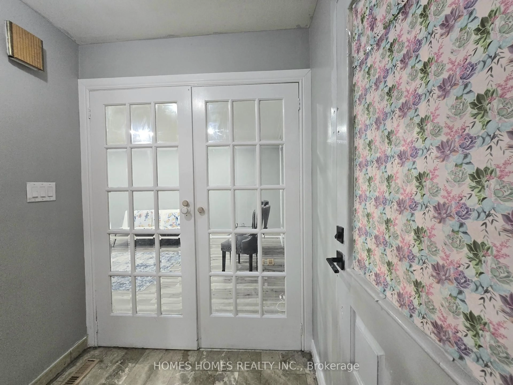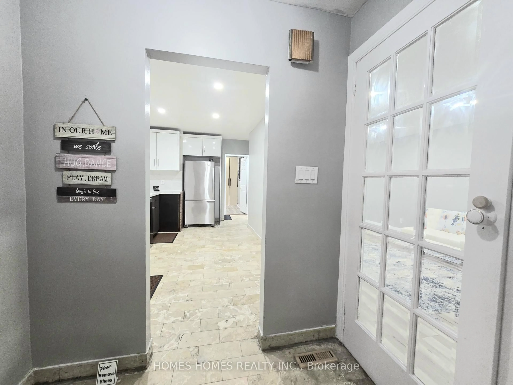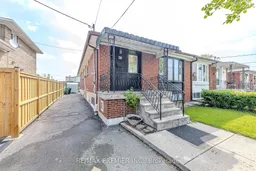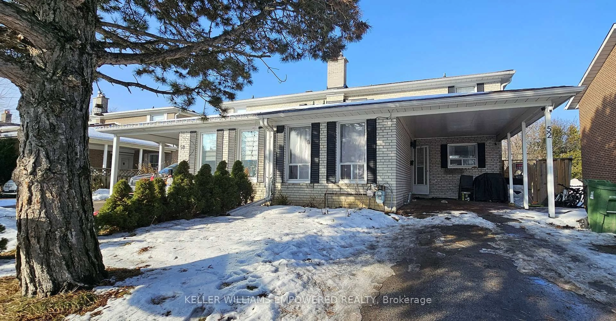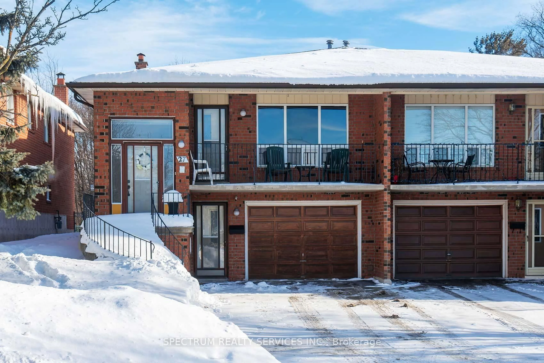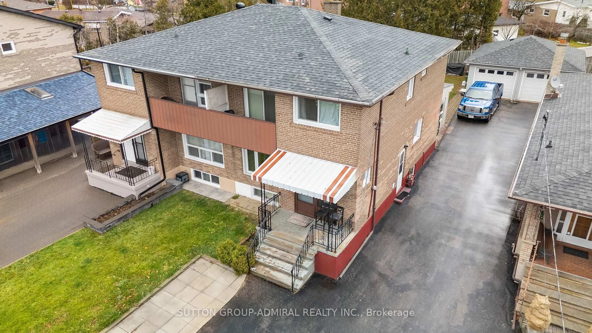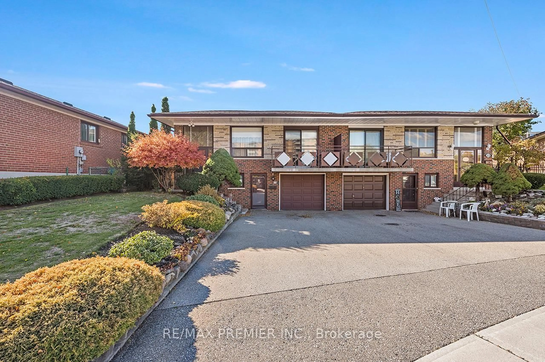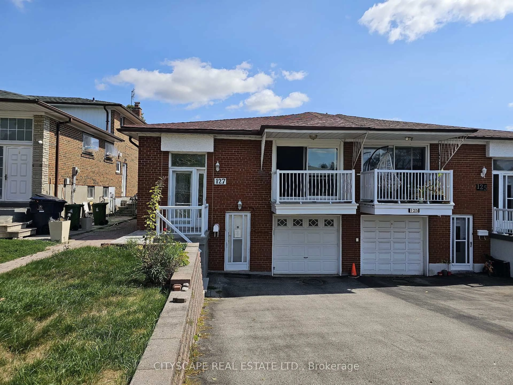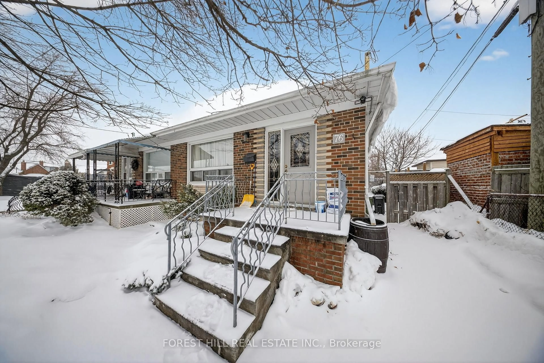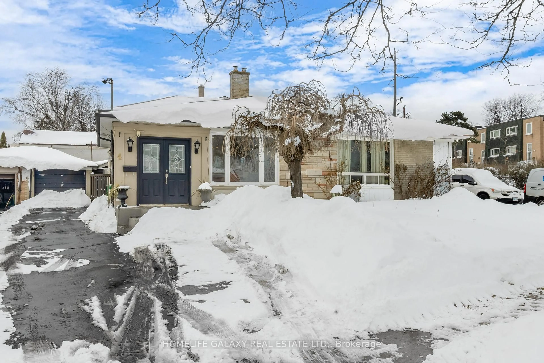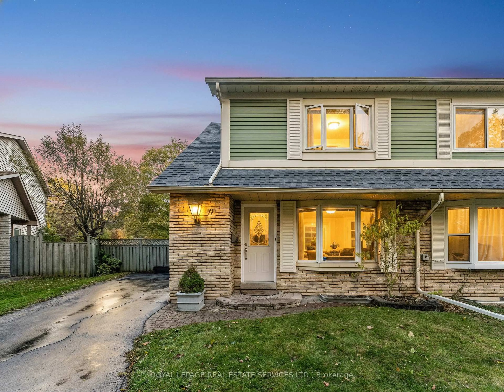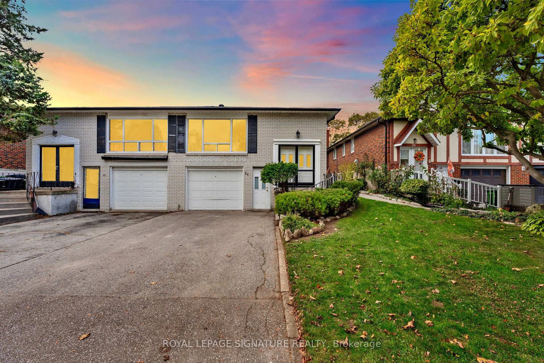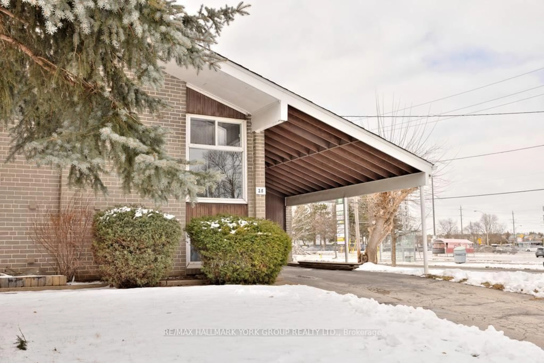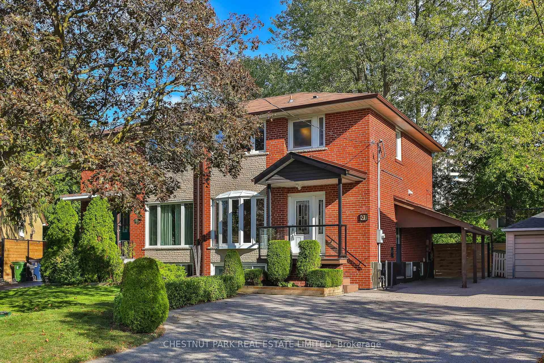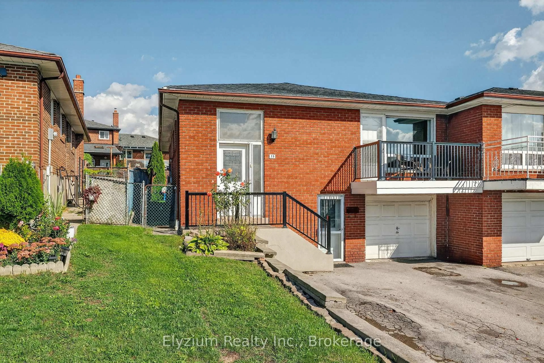65 Elnathan Cres, Toronto, Ontario M9L 2G2
Contact us about this property
Highlights
Estimated valueThis is the price Wahi expects this property to sell for.
The calculation is powered by our Instant Home Value Estimate, which uses current market and property price trends to estimate your home’s value with a 90% accuracy rate.Not available
Price/Sqft$725/sqft
Monthly cost
Open Calculator
Description
Fantastic Investment or First-Time Buyer Opportunity.Renovated 3-bedroom bungalow with two self-contained basement units, each with a separate entrance, kitchen, and bathroom. Bright main floor with updated finishes and zebra blinds. Ideal for multi-generational living or live-in plus rental setup. As per sellers current basement rental income approx. $3000/month, main floor approx $3000/Month.. total house rental potential around $6000++ Upper level Features:Spacious 3-bedroom main level. Two finished basement apartments. Separate entrances for all units. Updated kitchens and bathrooms. Move-in ready condition. Location:Steps to public transit and the new Finch West LRTClose to schools, parks, shopping, grocery, and banksQuick access to Highways 400, 401, and 407. A solid property in a high-demand area with strong income potential.
Property Details
Interior
Features
Main Floor
Living
5.48 x 3.44Bay Window / Laminate
Dining
3.07 x 2.74Laminate
Primary
4.17 x 3.07Window / Laminate
2nd Br
3.38 x 3.04Laminate
Exterior
Features
Parking
Garage spaces -
Garage type -
Total parking spaces 3
Property History
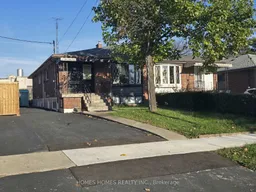 43
43