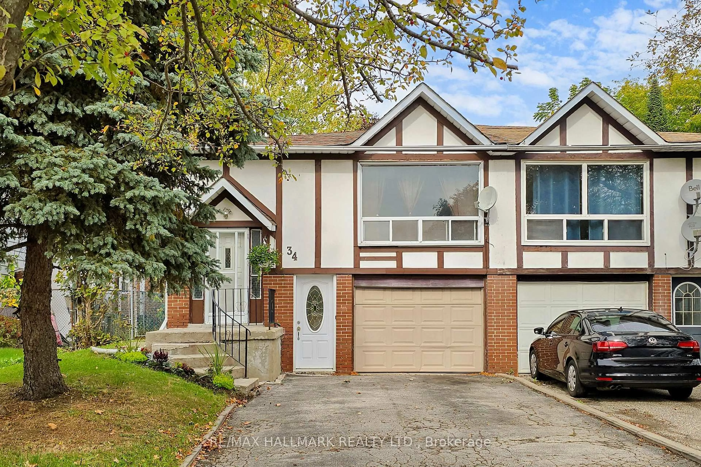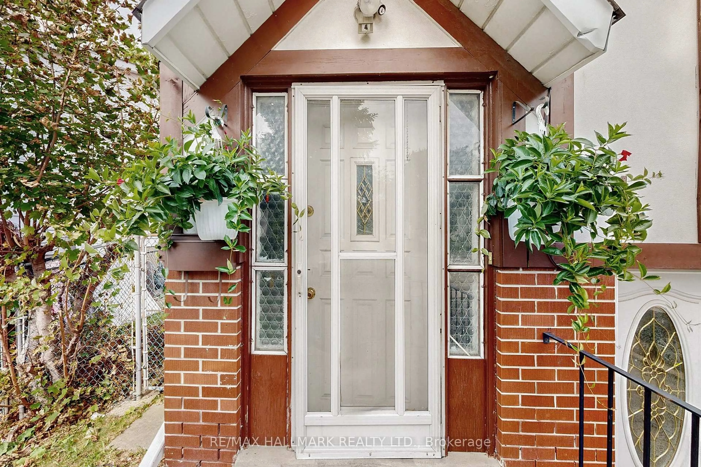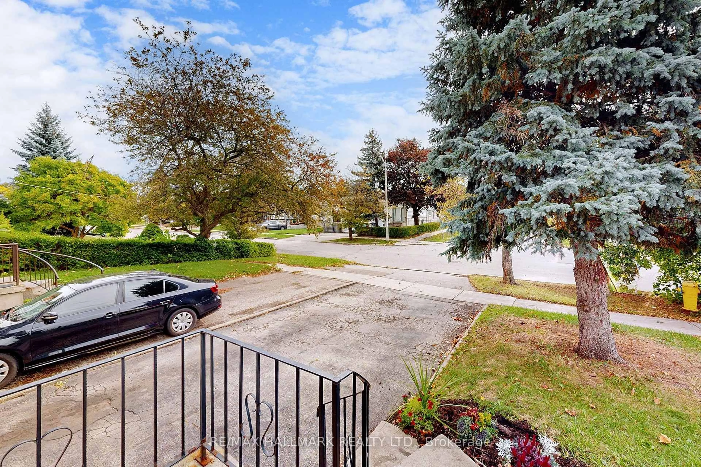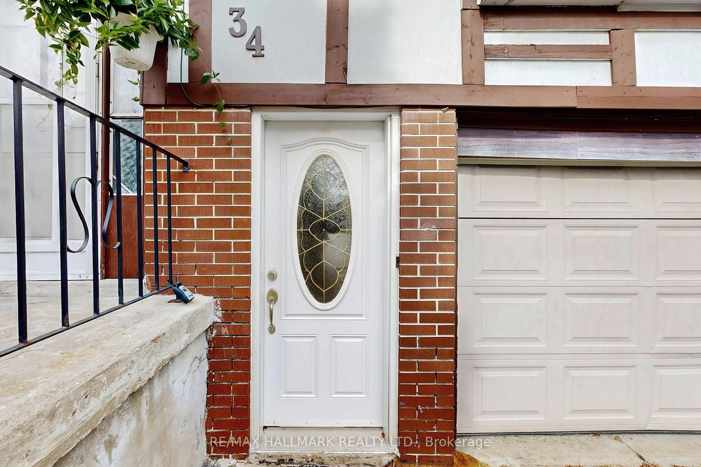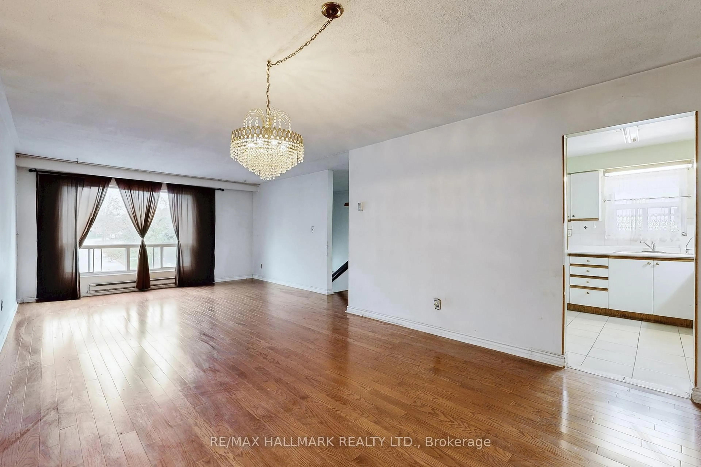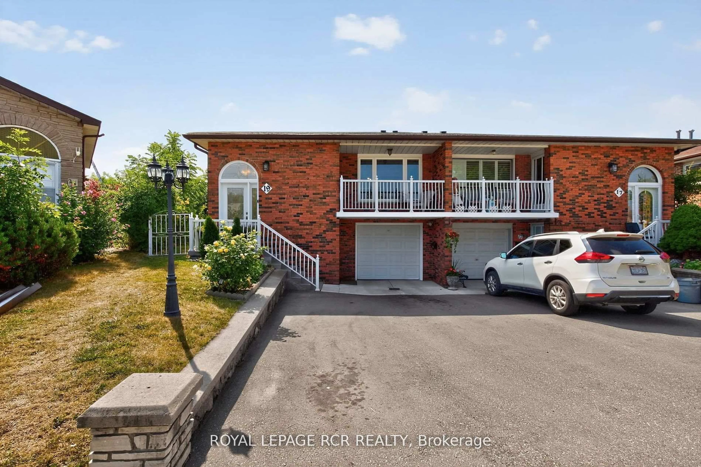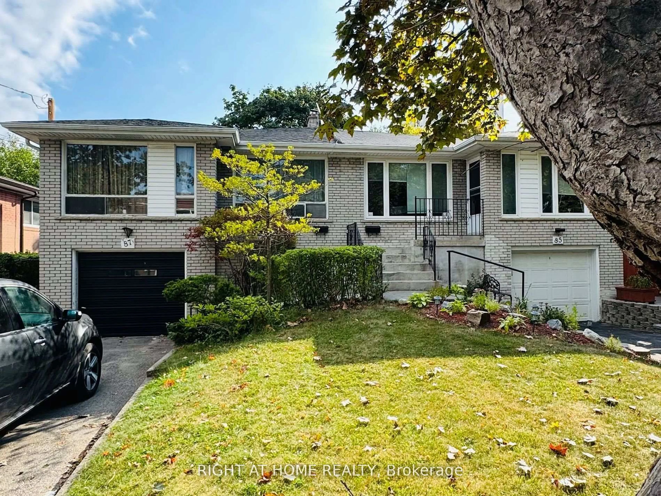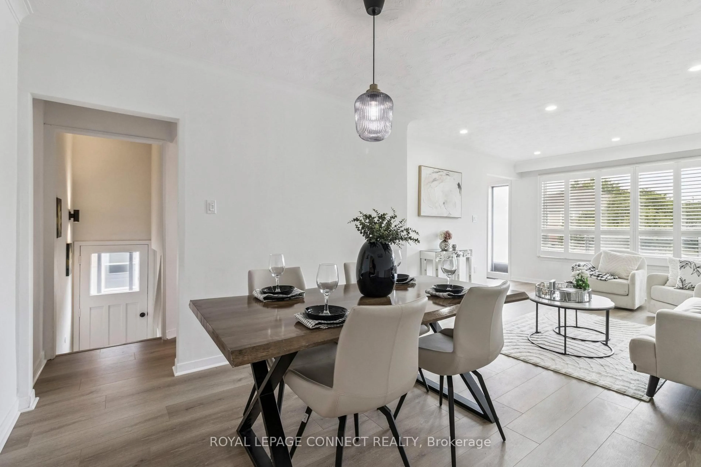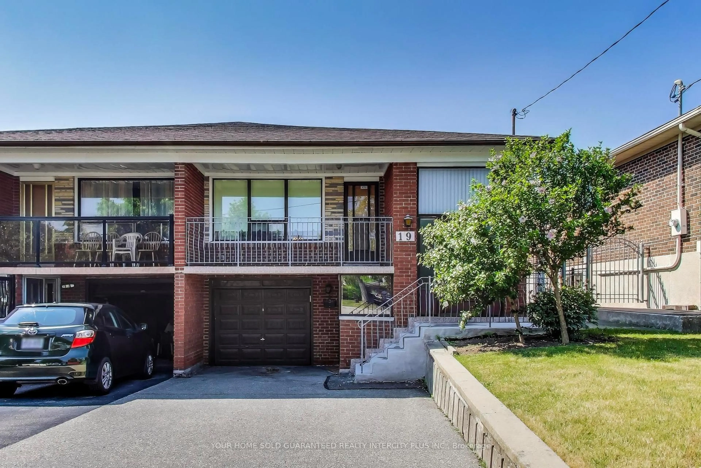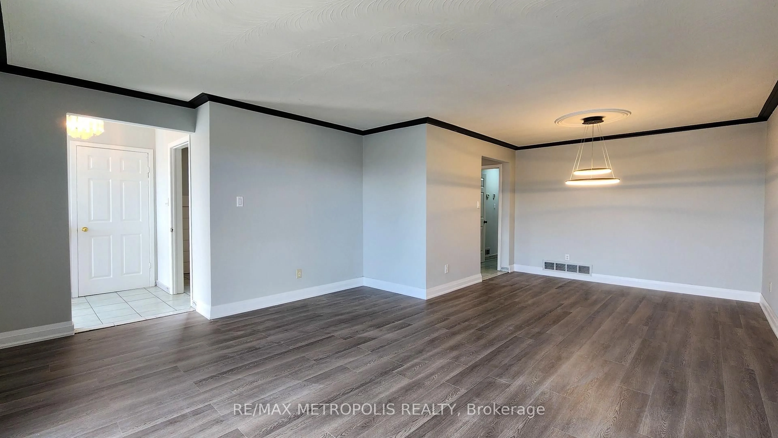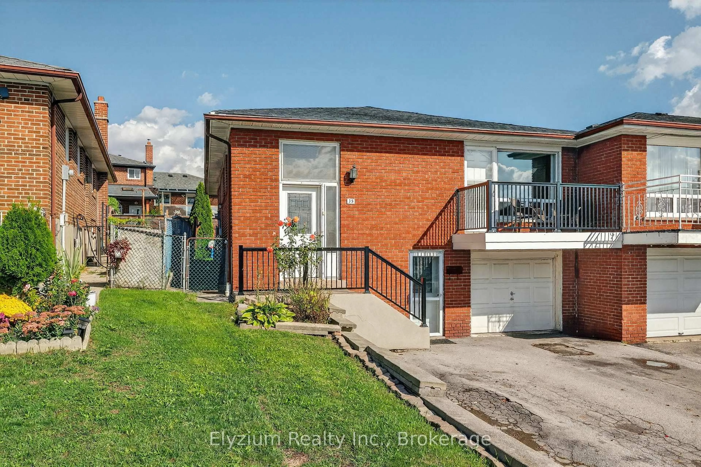34 Yucatan Rd, Toronto, Ontario M2H 2K8
Contact us about this property
Highlights
Estimated valueThis is the price Wahi expects this property to sell for.
The calculation is powered by our Instant Home Value Estimate, which uses current market and property price trends to estimate your home’s value with a 90% accuracy rate.Not available
Price/Sqft$740/sqft
Monthly cost
Open Calculator
Description
Attention Renovators, Investors, and First-Time Buyers!!! Discover an incredible opportunity in the highly sought-after Pleasant View community! This spacious blank canvas offers unlimited potential to create your dream home or a lucrative income property. The main floor features 1,250 sq ft with 3 bedrooms and a versatile office, perfect for a growing family or working remotely. The large 1,080 sq ft basement includes a separate entrance, kitchen, spacious recreation room, den, and additional bedrooms-ideal for a basement suite to generate rental income or accommodate extended family. Whether you're envisioning a sizable family home, multi-generational living, or a rewarding investment, this property provides the flexibility to make your vision a reality. Conveniently located near Seneca College, public transit options including Finch Bus to Subway, Fairview Mall, and quick access to 404/401, this is an opportunity you won't want to miss! Unlock the potential today and turn this property into your future home or smart investment!
Property Details
Interior
Features
Lower Floor
Br
3.2 x 3.23Laminate / Window
Rec
4.93 x 3.86Laminate / Window
Den
3.73 x 3.18Laminate
Kitchen
1.78 x 1.52Breakfast Bar
Exterior
Features
Parking
Garage spaces 1
Garage type Built-In
Other parking spaces 2
Total parking spaces 3
Property History
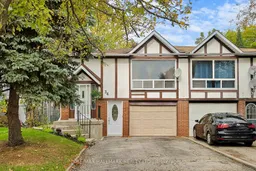 48
48
