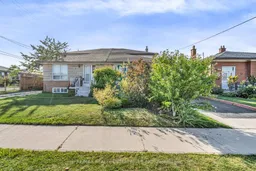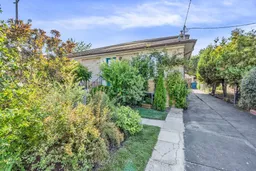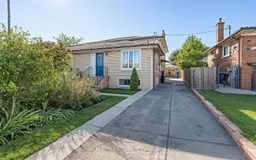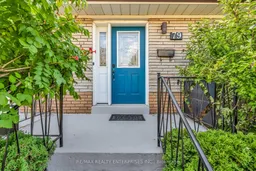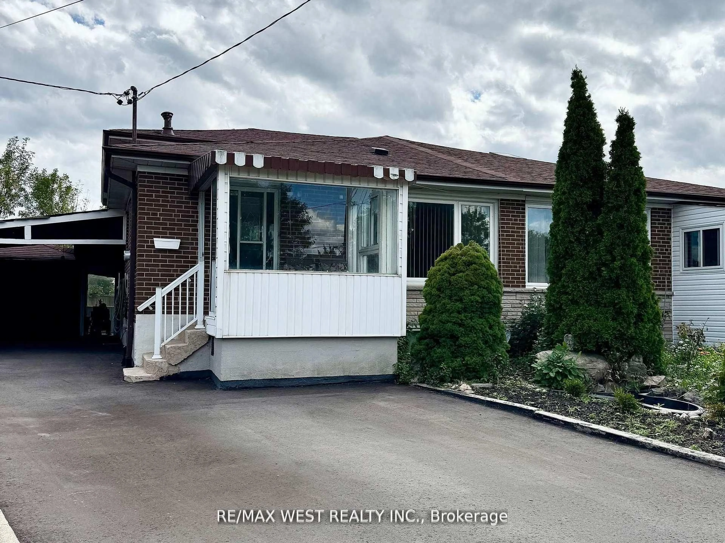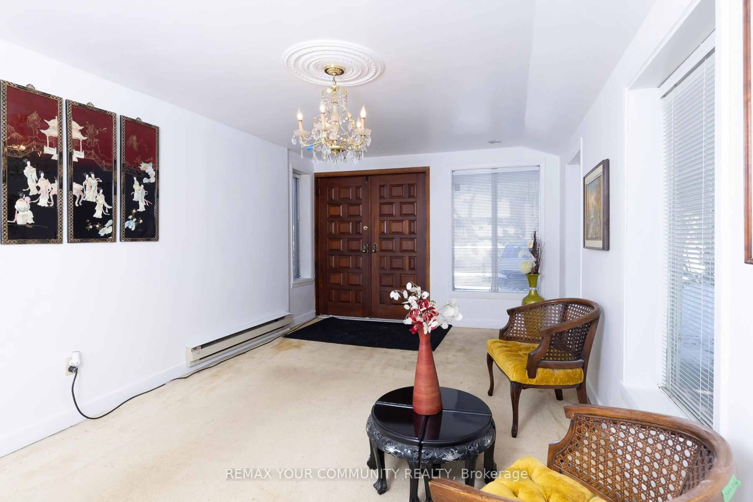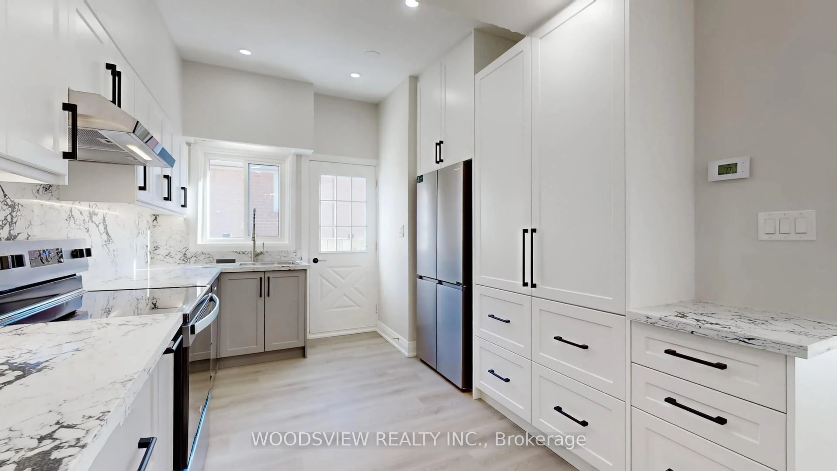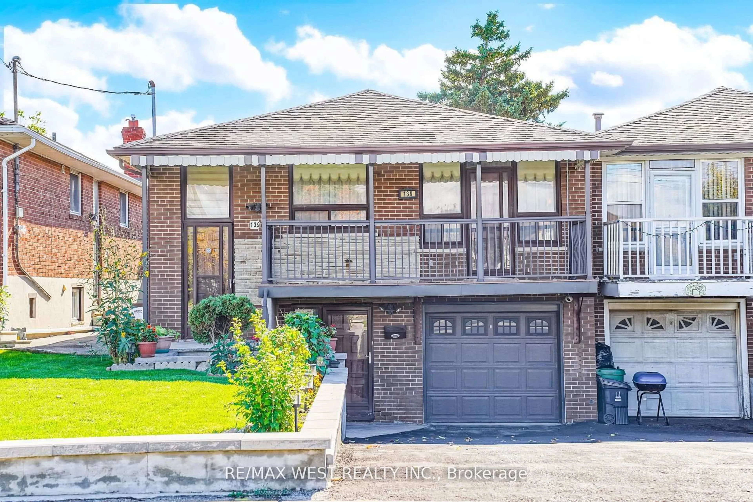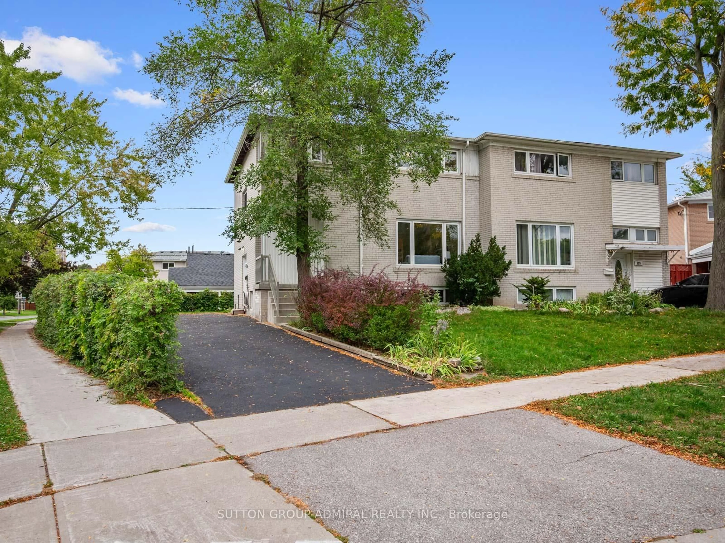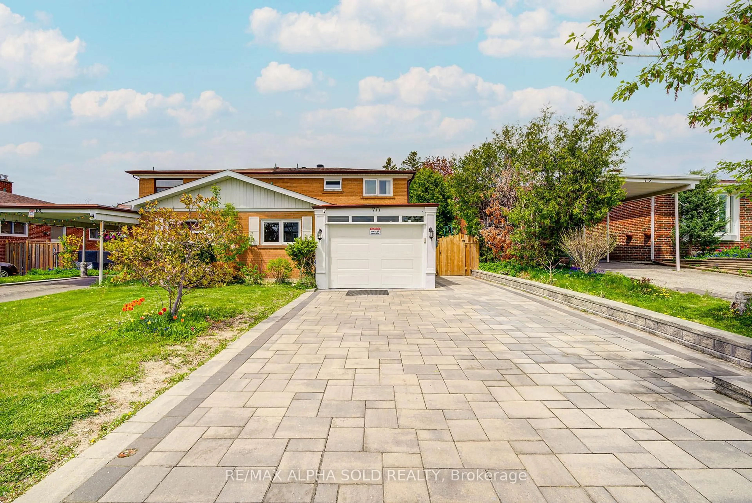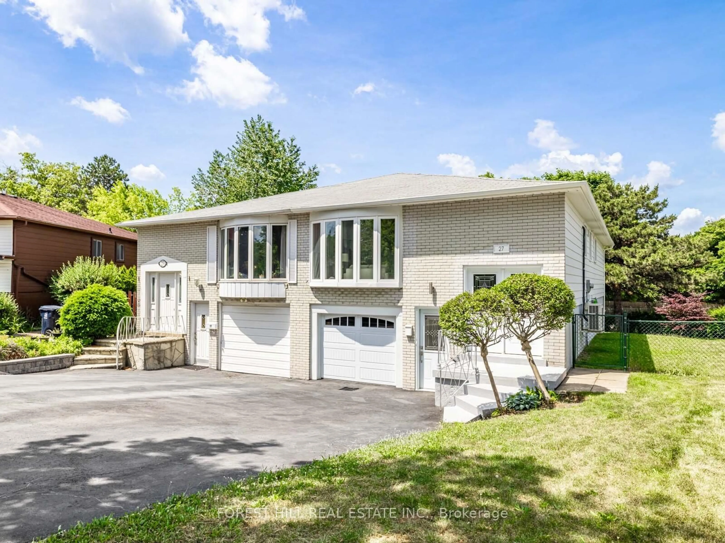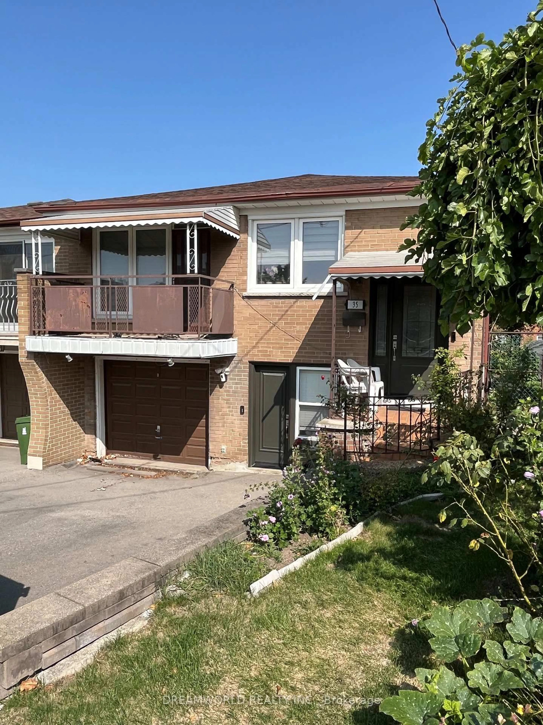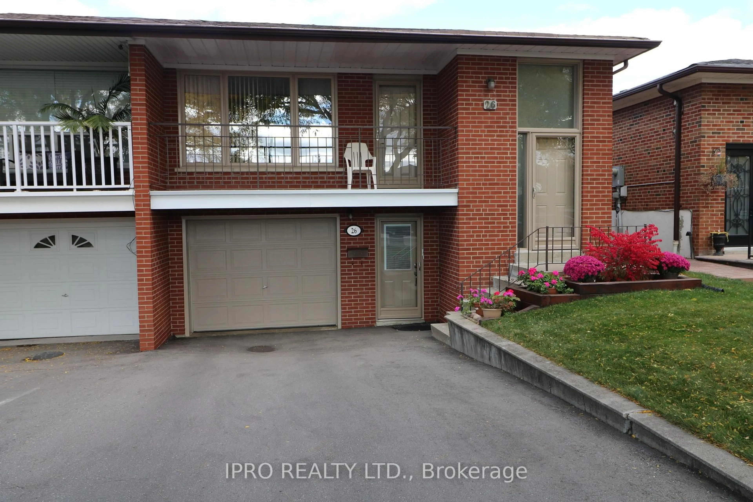Welcome Home to this Lovely 4+1 Bedroom, 3 Bath Semi-Detached 5 Level Backsplit Home on a Beautiful Crescent! Over 1500sq.ft! Large Lot with Private Driveway and Detached Garage! The Spacious Living Rm & Dining Rm has Large Windows Overlooking the Backyard Gardeners Dream! Enjoy the Seasons change under the Pergola while you enjoy a handful of ripe grapes! The Kitchen with Breakfast Area & Walk-Out is a Great Size and has a Side Door to make it even easier to bring in the groceries! The Fully Finished Lower Level has a Second Kitchen, Large Recreation Area with 3 piece Bathroom and steps up to a plus one bedroom for the In-laws! The Top Floor has 2 Bedrooms & the Spacious Primary Bedroom & a 4 piece Bath! This is a Great Family Home or Investment Opportunity!!! A Fantastic Location close to Schools, Hwys 400 & 401, Parks and Walking Trails, Community Centres, Transit, Shopping & Much More! A Rare Gem!
Inclusions: Main Flr. Kitchen Appliances, White Washer & Dryer, Lower Level White Refrigerator & Range, Window Coverings, Electrical Light Fixtures.
