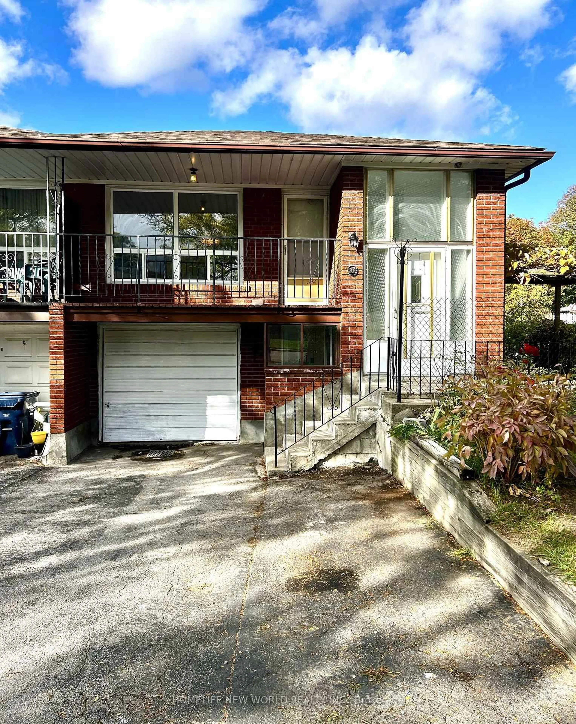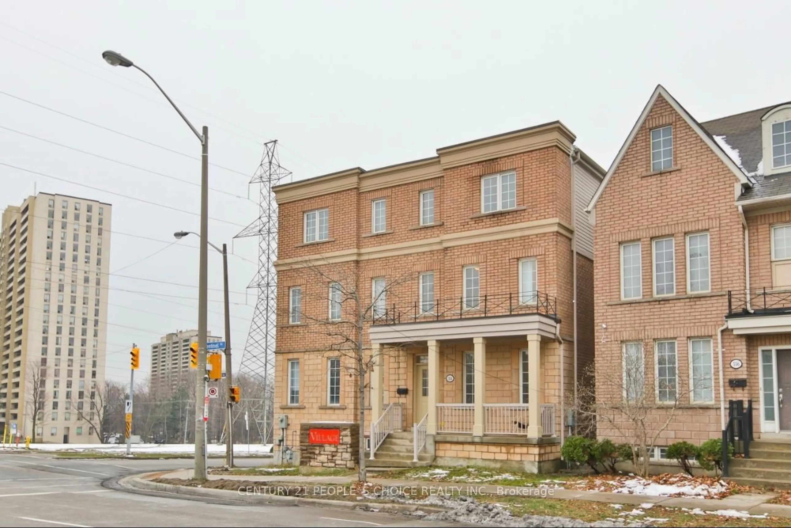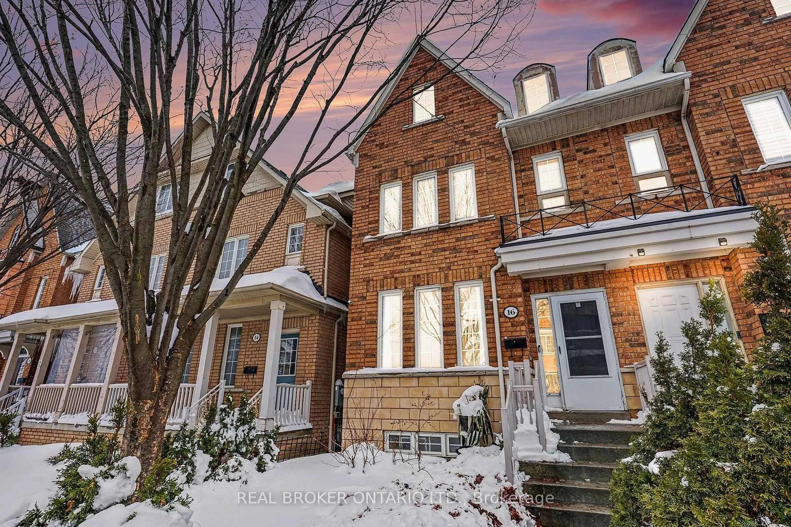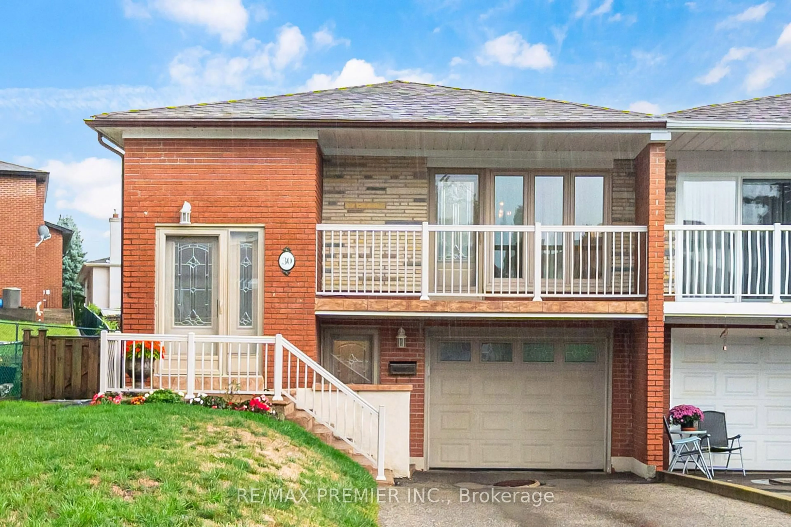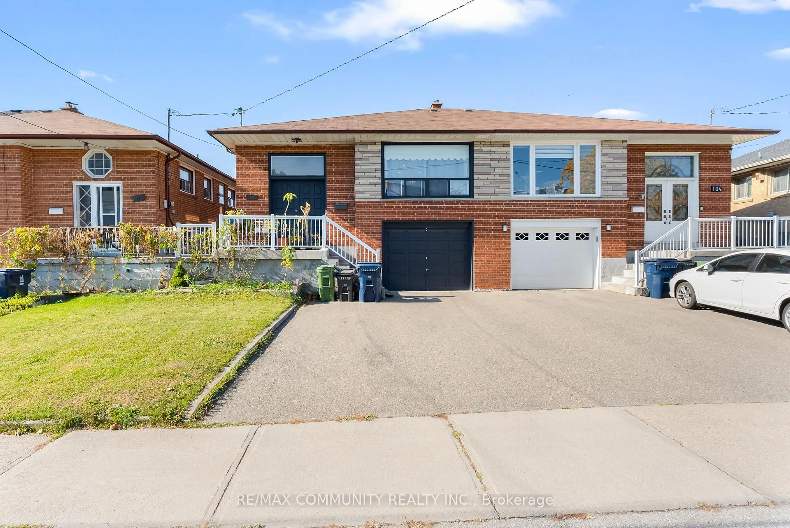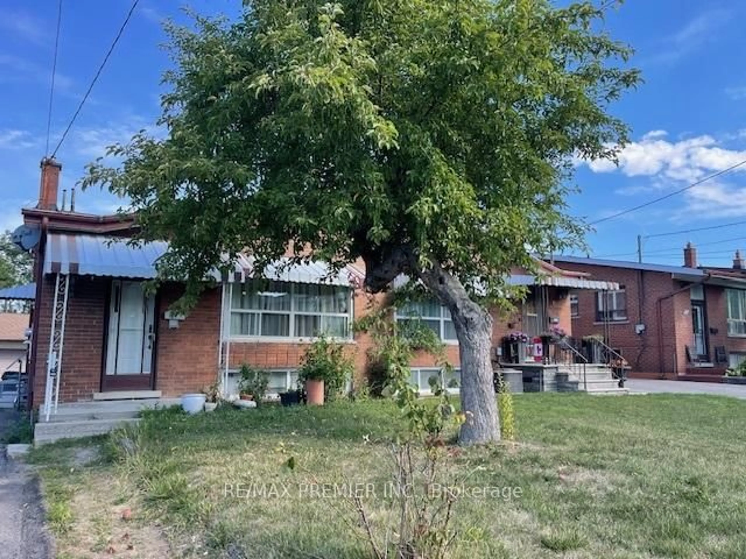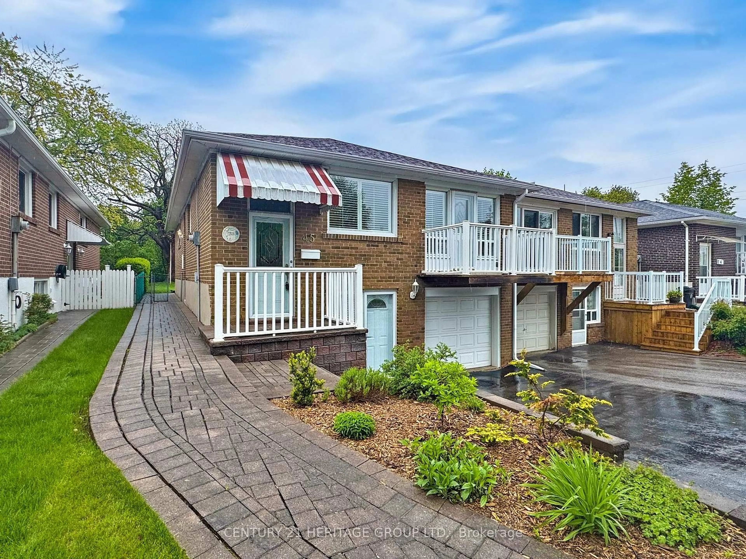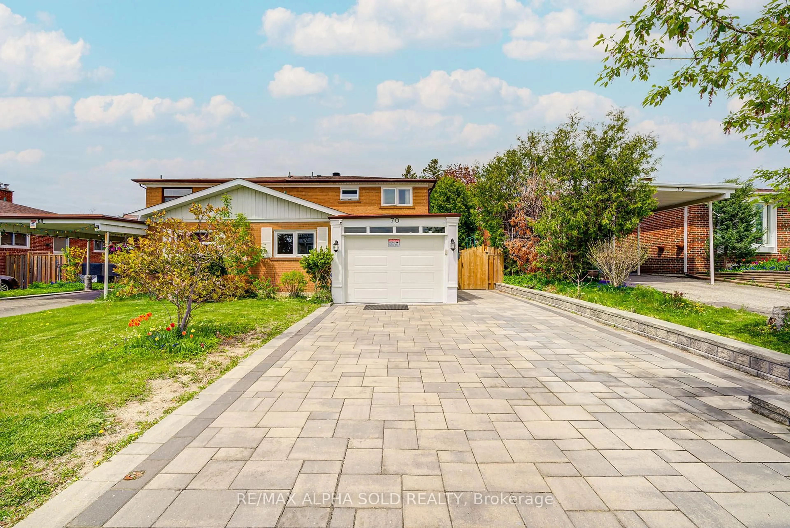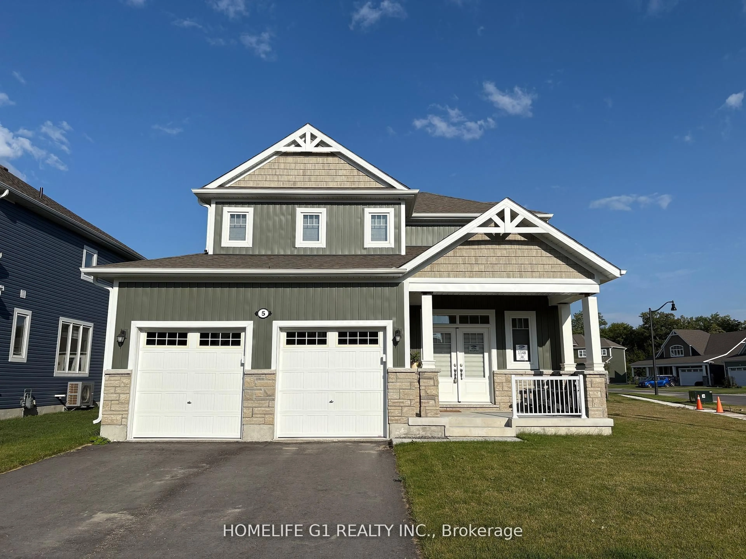Welcome to this excellent opportunity to own a deceptively large 3 bedroom bungalow in popular Newtonbrook West that boasts an extra-wide 39.9 ft lot, well-proportioned main floor, and newly renovated fully-finished basement with side entrance. A large welcoming front porch leads into a practical front foyer area, bright galley kitchen and open concept living and dining room. The primary bedroom features a walk-in closet and walk-out to a private back deck. The lower level provides an enormous recreation room, a laundry room, as well as extra flexible rooms that could be two offices or a bedroom (albeit without a window) and office, or two great rooms that provide alot of extra storage. The back garden with terraced flower beds and back deck offers an ideal western exposure and superb privacy. The front driveway and large built-in garage with upper loft storage area provides parking for 3 cars. All located close to transit, schools, shops and parks. This is an ideal opportunity for first-time buyers, young families, downsizers and investors. Virtually staged.
Inclusions: Fridge, stove, diswasher, washer, dryer, all electric light fixtures, window coverings, Rainbird irrigation system.
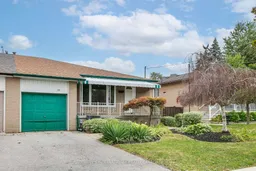 32
32

