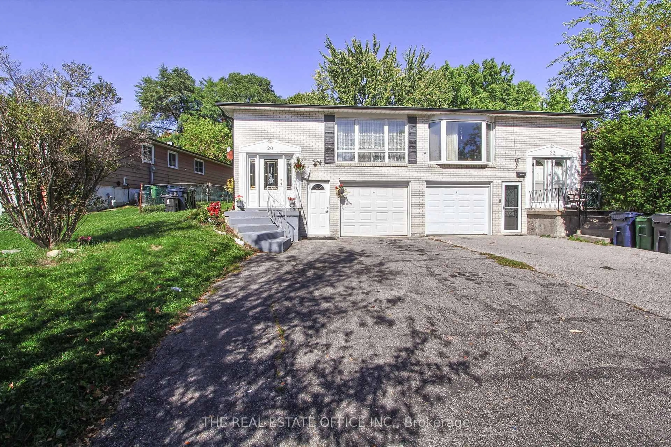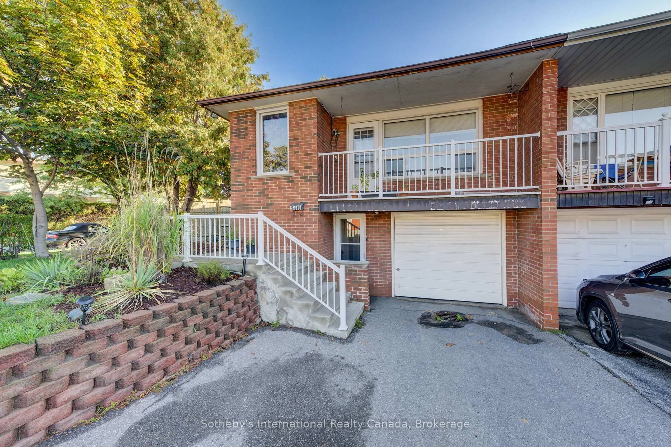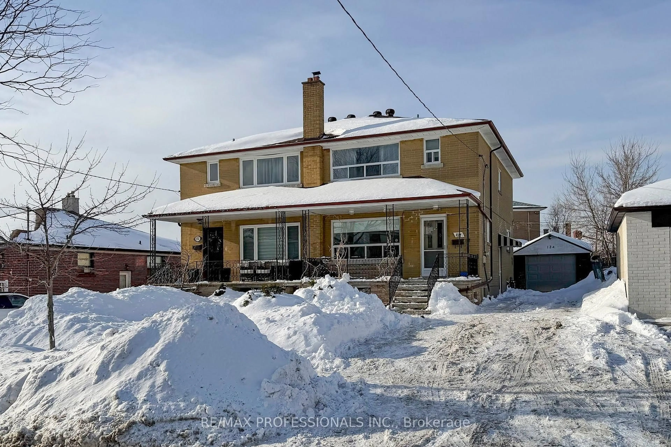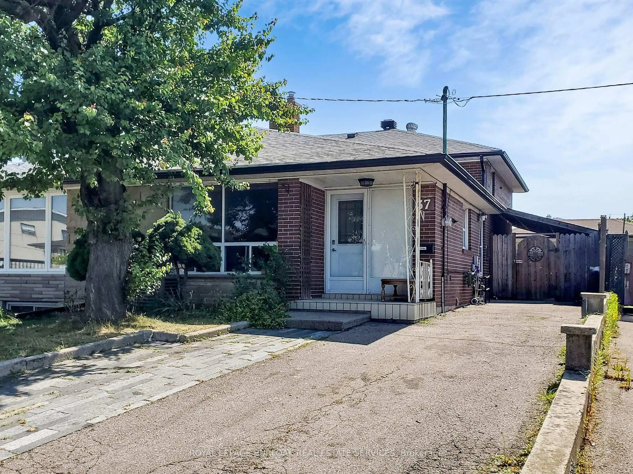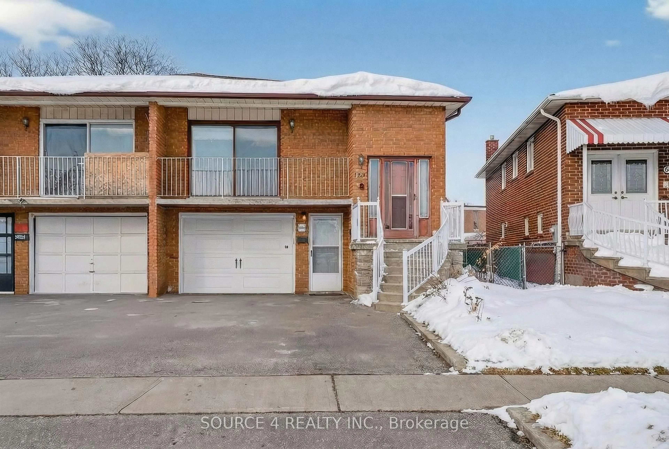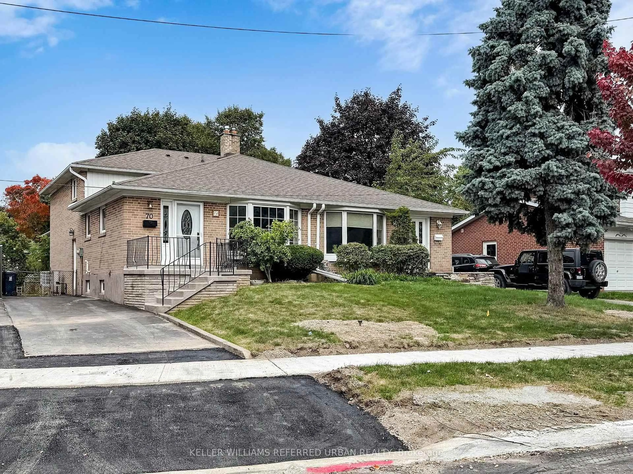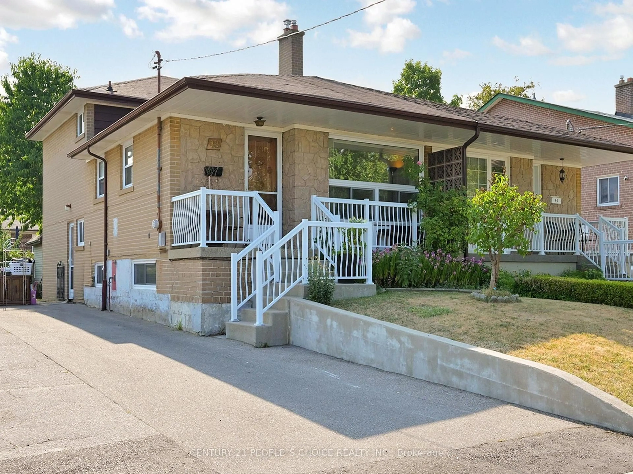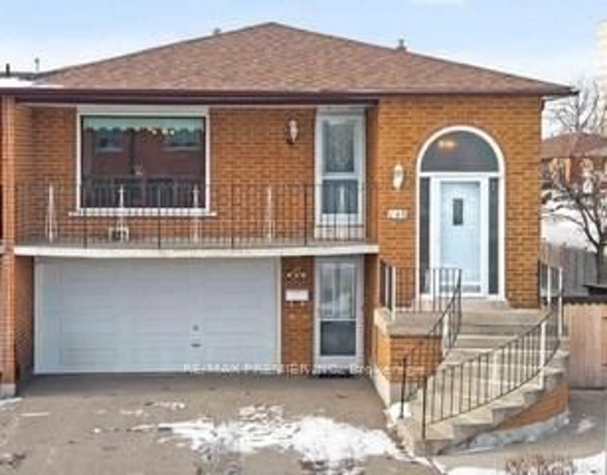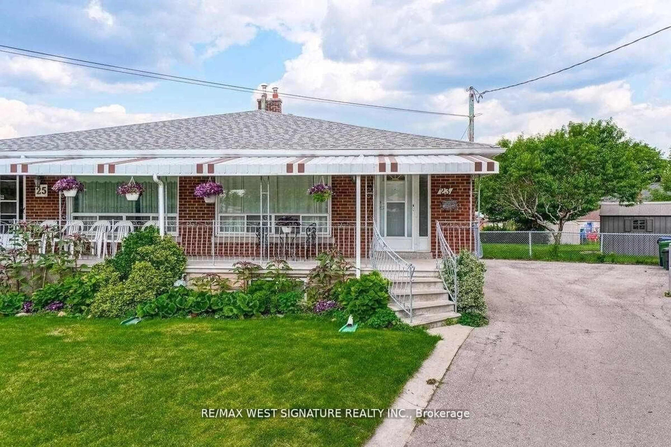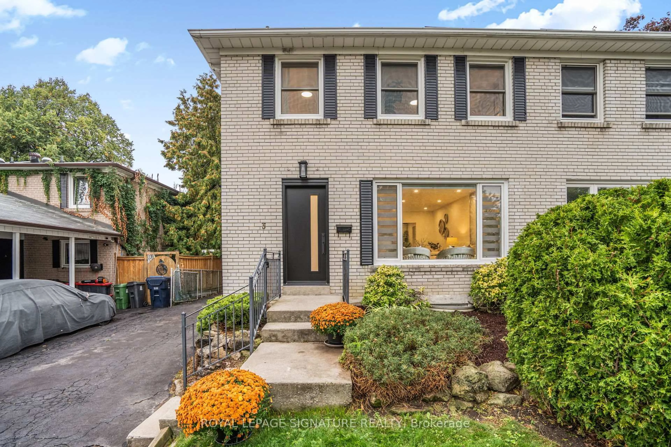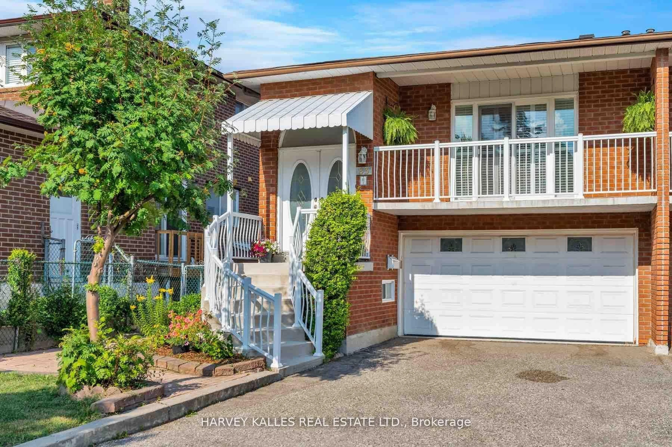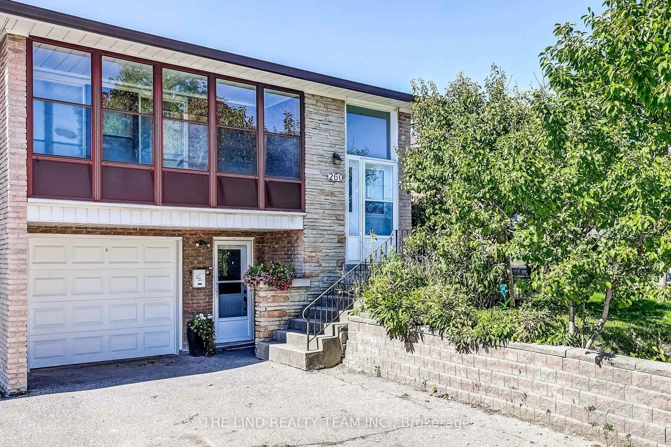Rarely offered in the heart of Downsview nestled in a private court a 1780sqft Semi Detached 4 Bed 2 Bath 5 Level Backsplit w/ Single Car Garage. This Home boasts multiple entrances offering potential multiple family dwellings situations. Offering 2 Large eat in Kitchens, 2 Large Family Rooms, Good size Bedrooms, Dining Room, A convertible Bedroom to Den for work at home, and Unfinished Basement with multiple Crawlspaces for endless storage. Finish the Basement for additional Living Space. Unique features include a massive Multi Car Driveway, a walk out to your oversized private Oasis Backyard backing on to Green Space with Shed. Other features include nearby Finch West Station minutes to Downsview Park, York University, Yorkdale Mall, Humber River Hospital, Public and Catholic Elementary and High Schools, HWY 400&401 all in close proximity. Great family home or potential investment income property ready for your personal touch. THIS ONE WONT LAST.
Inclusions: INCLUDES EXISTING MAIN FLOOR KITCHEN FRIDGE, STOVE AND HOOD FAN, TOP FLOOR KITCHEN STAINLESS STEEL STOVE, HOOD FAN, MICROWAVE AND FRIDGE, ALL ELECTRONIC LIGHT FIXTURES, ALL WINDOW COVERINGS AND CENTRAL VACUUM (WITH NO ATTACHMENTS).
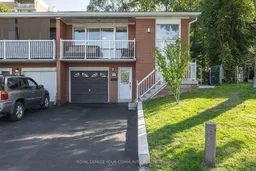 42
42

