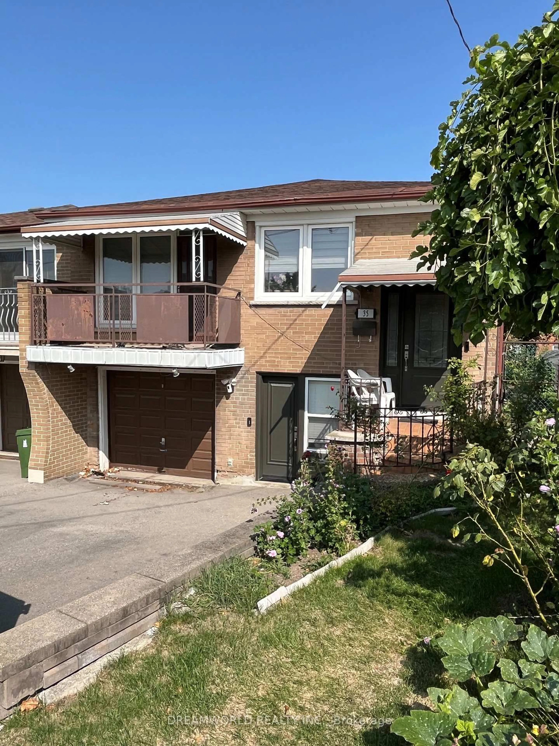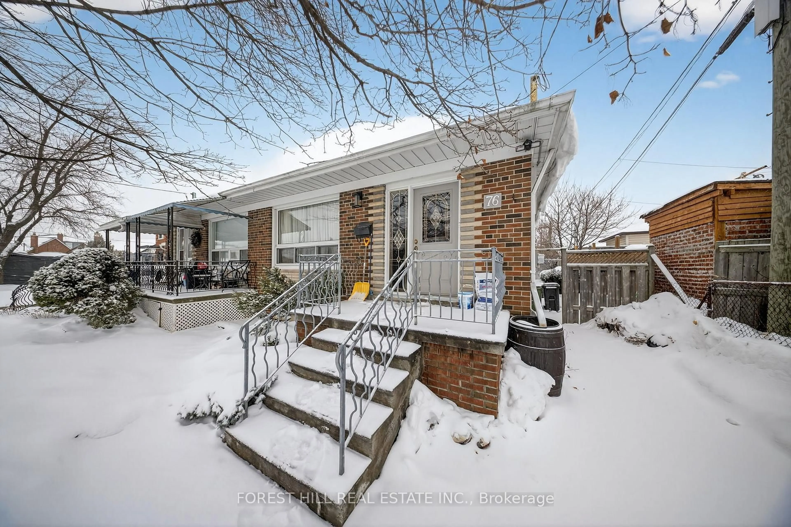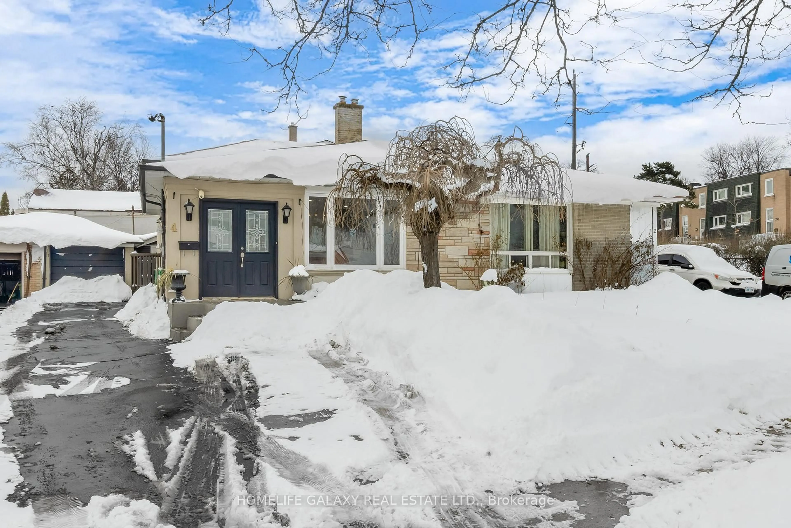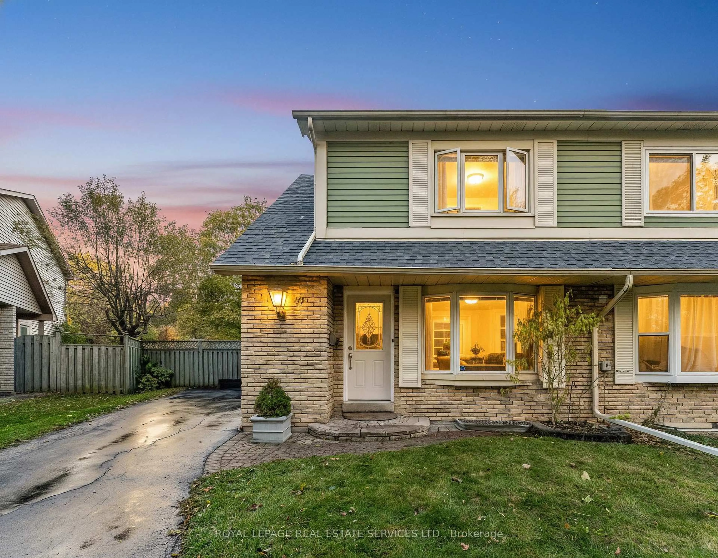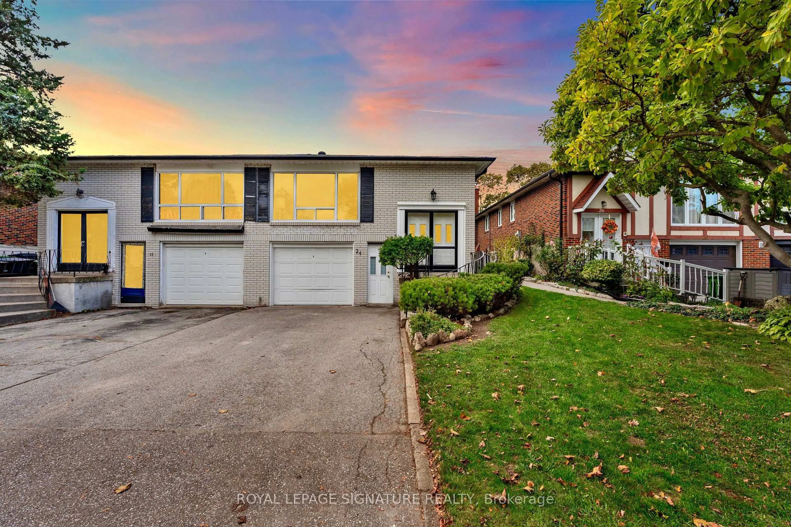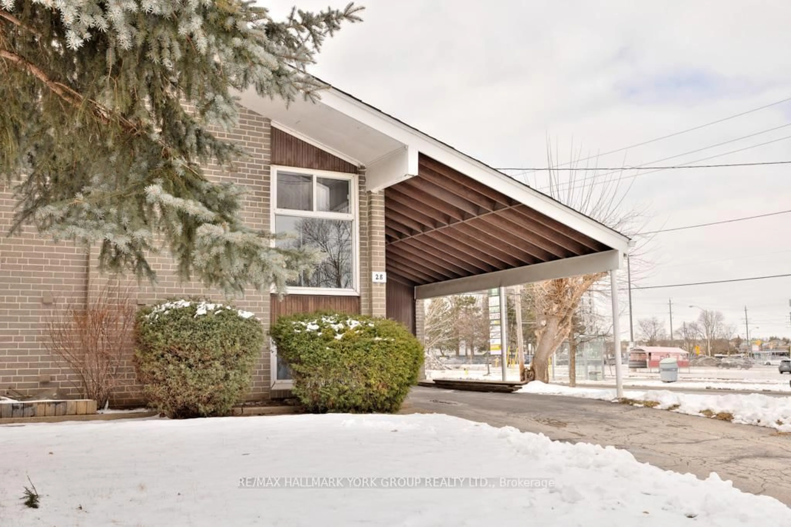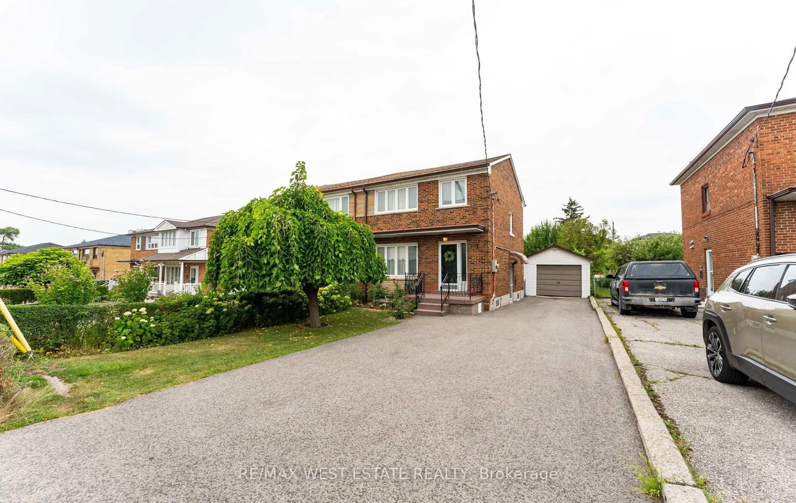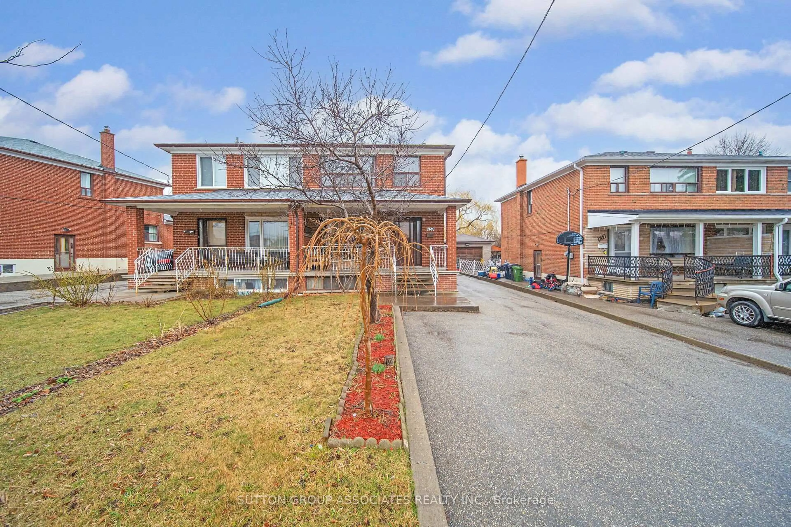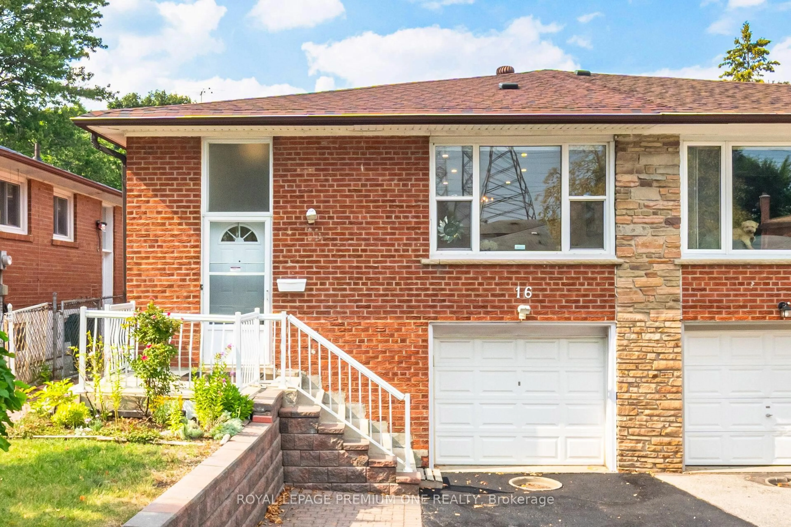Welcome To 35 Paradelle Crescent! This Versatile Semi-Detached Raised Bungalow Offers Endless Potential -- Perfect As A Duplex For Investors Looking To Generate Income Or As An In-Law Suite Designed For Comfortable Multi-Generational Living. Thoughtfully Updated, This Home Features A Modernized Kitchen Renovation Within The Last 5 Years, Gleaming Hardwood Floors Throughout, A New Washer And Dryer, And Upgraded Electrical Completed Within The Last 3 Years. The Raised Bungalow Layout Provides Bright, Spacious Living On Both Levels, Creating A Welcoming Atmosphere For Families And Tenants Alike. Outside, An Extra-Deep Driveway Accommodates 4+ Vehicles With Ease, While The Private Yard Offers A Quiet Space To Relax Or Entertain. Perfectly Positioned Near Major Highways 407, 400, And 401, This Property Also Provides Easy Access To Downsview Park, York University, And Vaughan Metropolitan Centre, Offering Both Convenience And Lifestyle.
Inclusions: 2 Fridges, 2 Stoves, 1 Dishwashers, Washer & Dryer (2024) All Electrical Light Fixtures, Window Coverings, Existing Furnace
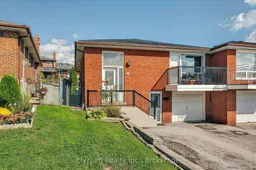 41
41

