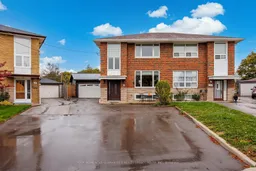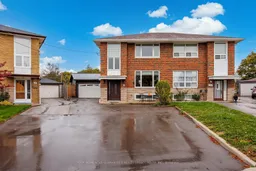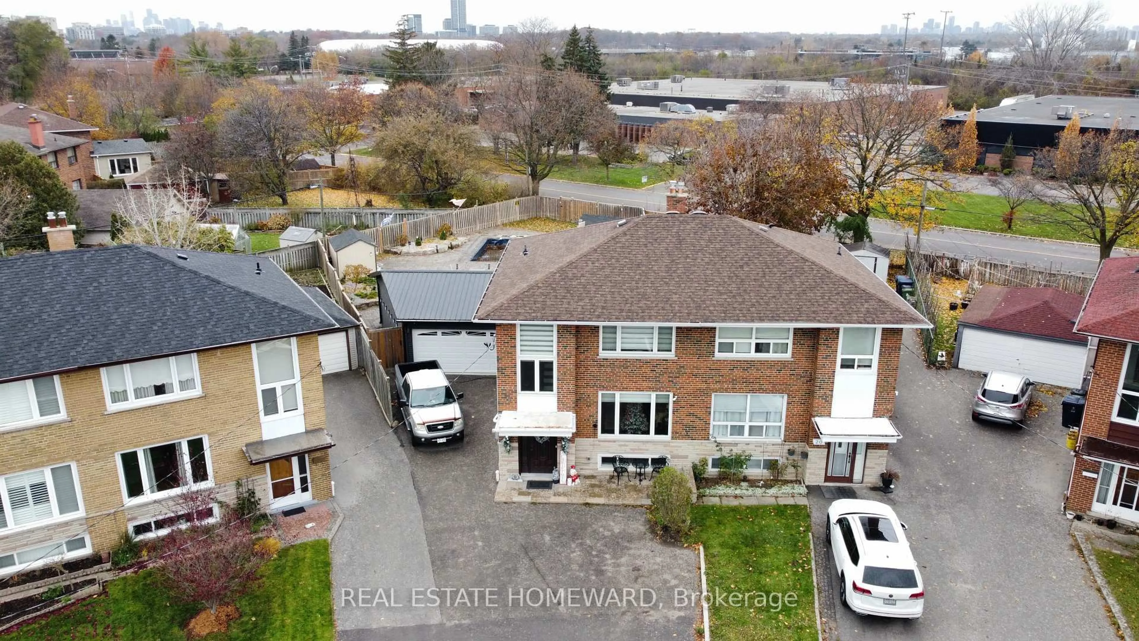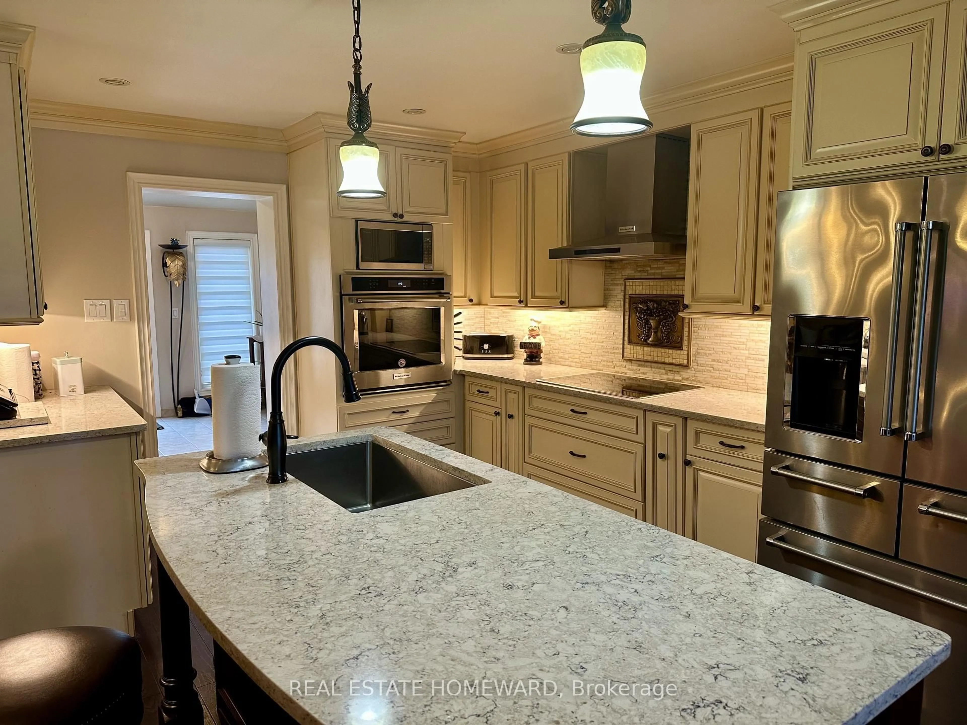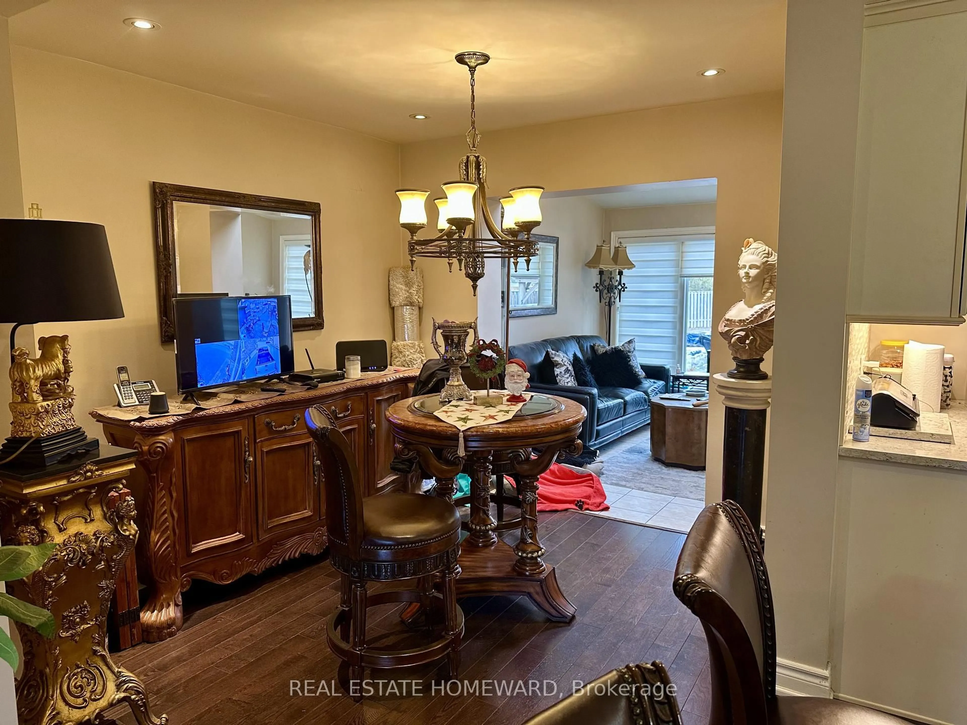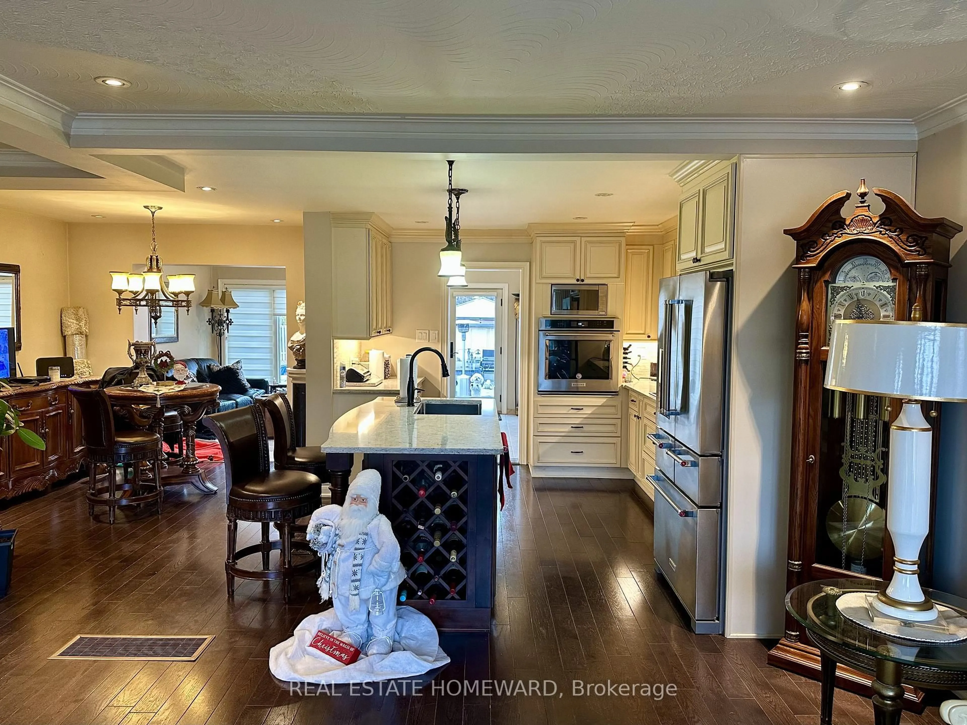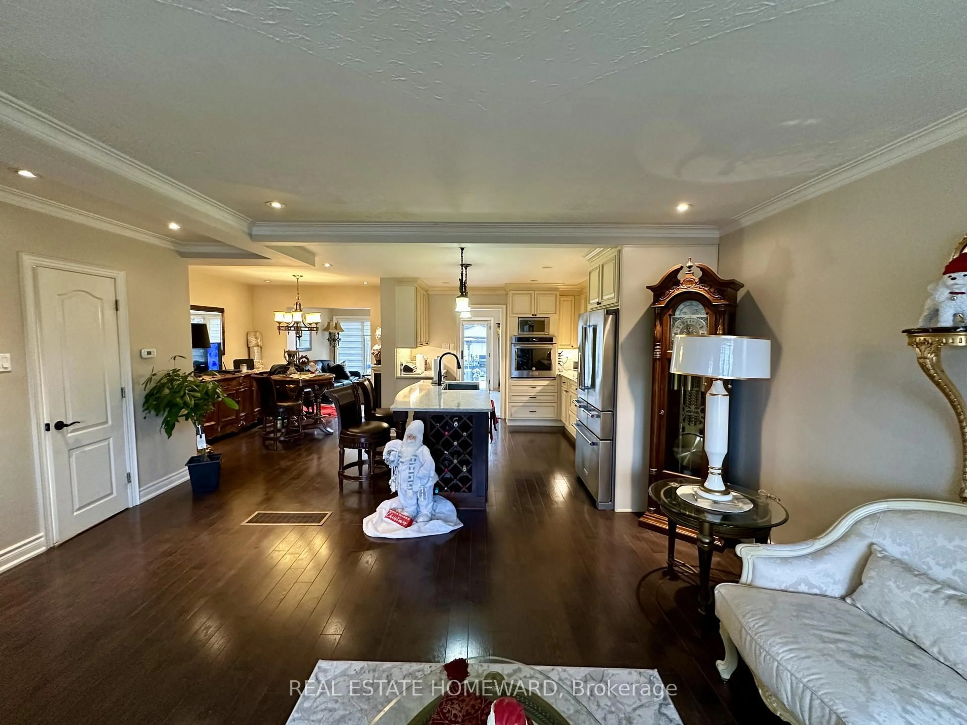18 Wyndcliff Cres, Toronto, Ontario M4A 2K1
Contact us about this property
Highlights
Estimated valueThis is the price Wahi expects this property to sell for.
The calculation is powered by our Instant Home Value Estimate, which uses current market and property price trends to estimate your home’s value with a 90% accuracy rate.Not available
Price/Sqft$926/sqft
Monthly cost
Open Calculator
Description
An exceptional >>executive<< residence, completely transformed through meticulous, high-end renovations and significant investment throughout. Set on a rare oversized double lot of over 775 sq. m. (approx. 8,340 sq. ft.) in the heart of Victoria Village, this property delivers scale, privacy, and resort-style living rarely found in the area. Originally a three-bedroom home, it has been reimagined into a generous one-bedroom executive layout with expansive open-concept living and can easily be converted back to suit family needs. The home blends modern design with elegant cornice moulding on both main and second floors, creating a refined and sophisticated atmosphere.The private backyard is a true entertainer's retreat, featuring extensive professional landscaping, a heated saltwater in-ground pool, hot tub, two garden sheds, extensive lighting, multiple patio areas, and a built-in Napoleon BBQ-all with no rear neighbours for exceptional privacy. Premium upgrades include hardwood floors throughout, upgraded wood staircases with wrought-iron pickets, Renewal by Andersen windows, newer roof, furnace, on-demand hot water system, and an upgraded 200-amp electrical panel.The sun-filled main floor offers seamless open-concept living, dining, and kitchen spaces, plus a bright sunroom with two skylights, a gas fireplace, and a walkout to the backyard. The open-concept basement features large windows, a full bathroom, and flexible space ideal for a recreation room, office, or guest suite. The luxurious primary retreat boasts a walk-in closet, additional double closet, and a spa-inspired ensuite with glass shower, porcelain floors, and soaker tub. A fully insulated oversized double garage and large driveway provide ample parking. Rear yard access to Carnforth Road adds valuable flexibility and future development potential.
Property Details
Interior
Features
Main Floor
Kitchen
9.91 x 13.48Modern Kitchen / Centre Island / Granite Counter
Dining
9.51 x 13.48hardwood floor / O/Looks Living / Open Concept
Family
19.49 x 12.24hardwood floor / Picture Window / O/Looks Pool
Living
19.49 x 15.91hardwood floor / Picture Window / Pot Lights
Exterior
Features
Parking
Garage spaces 2
Garage type Attached
Other parking spaces 4
Total parking spaces 6
Property History
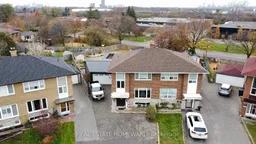 49
49