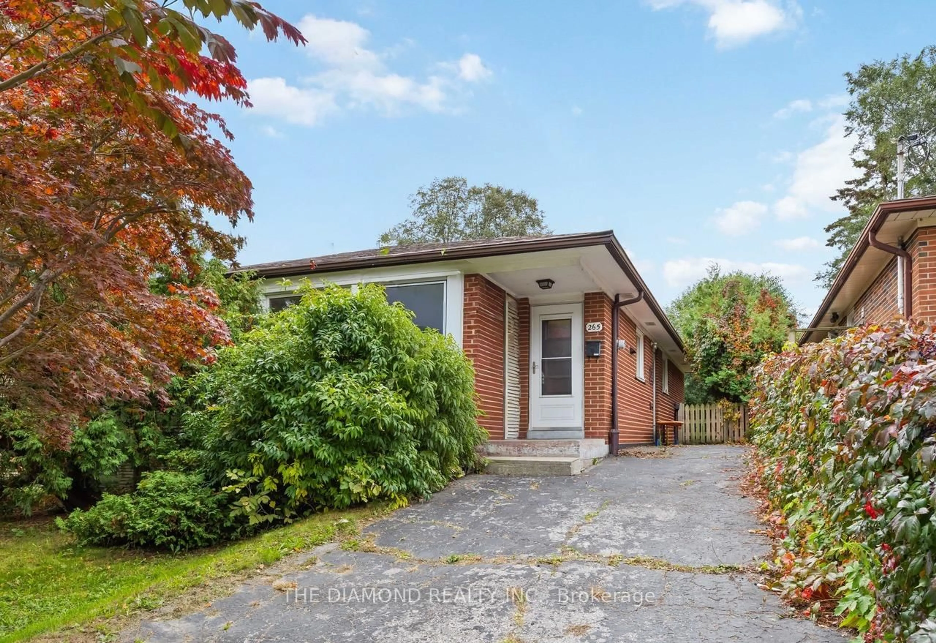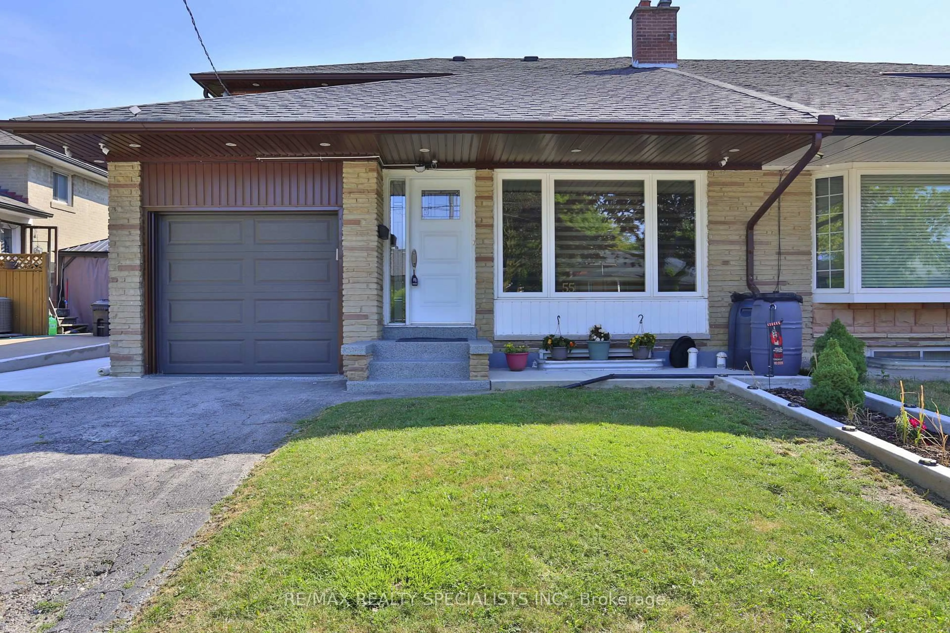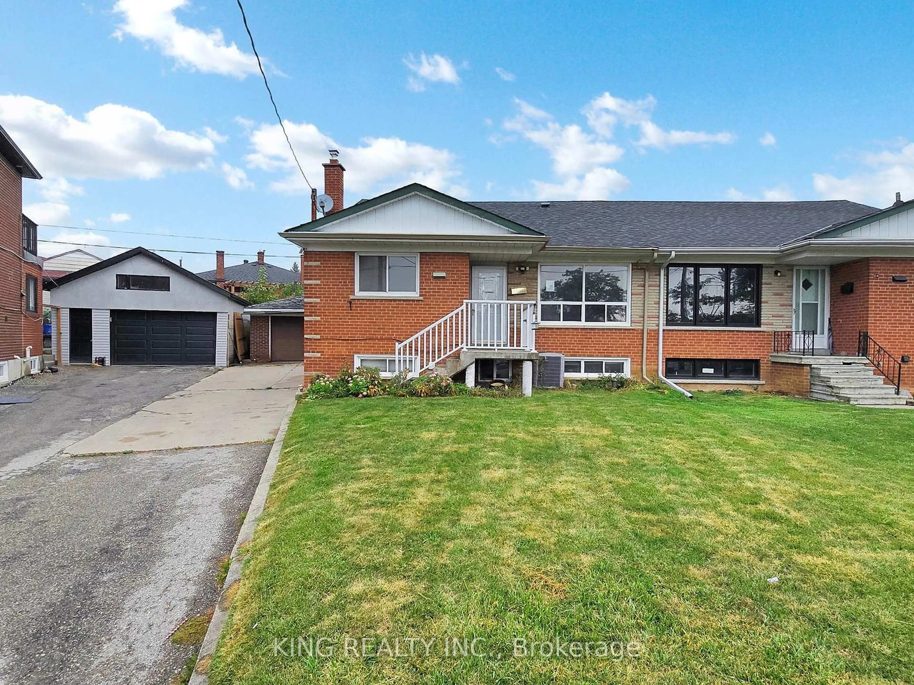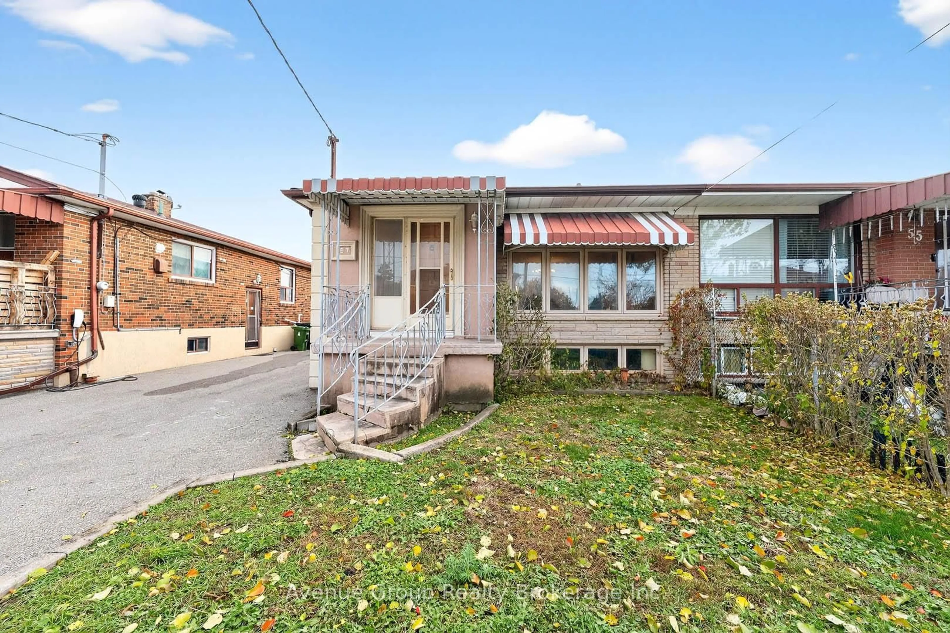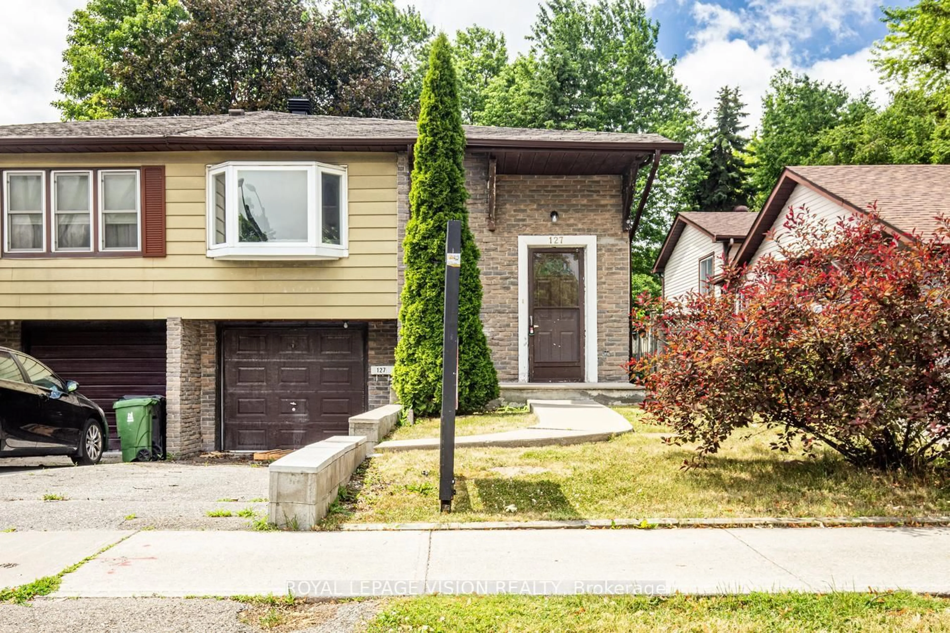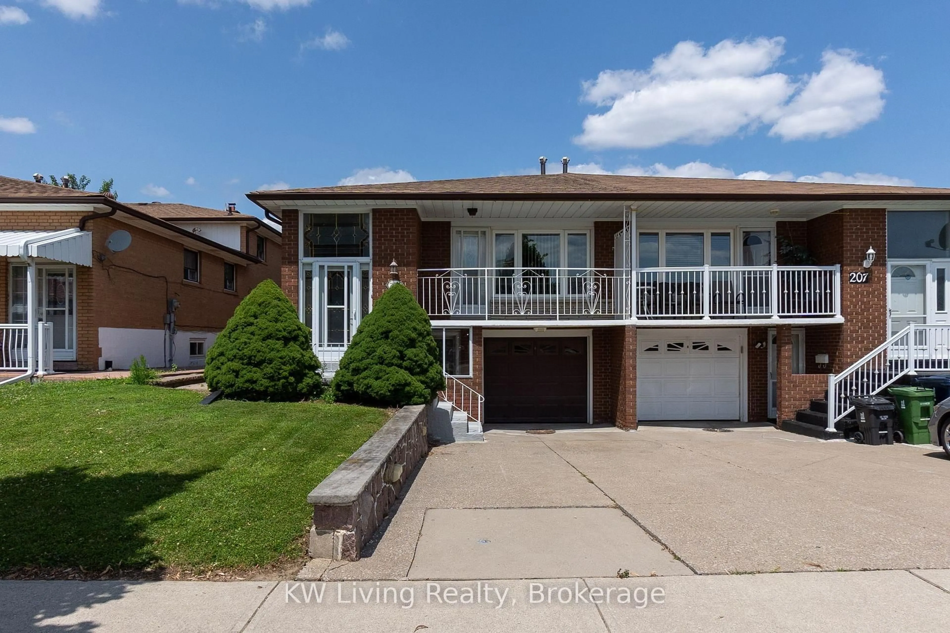**Sold Conditional - Still showing** Charming family home with enormous backyard and extra deep lot. Nestled on a quiet, tree-lined street in the family friendly Parkwoods-Donalda neighbourhood. This warm and cozy 3-bedroom, 2-bathroom home blends classic character with a functional layout, perfect for a family ready to stretch out and settle in. The open space living and dining areas offer plenty of room for both everyday living and weekend entertaining. The kitchen is bright, spacious and ready for your signature cooking. Arch doorways, a bright foyer with a large coat wardrobe, granite kitchen countertops, and a spacious marble bathroom add inviting style throughout. The bedrooms are spacious and peaceful looking out to the backyard. Each bedroom features new windows and convenient built-in closets. A 815 sqft finished basement with separate entrance allows for many options including private in-law or teenager suite, renting out a complete unit with kitchen and 3 piece bathroom and laundry for extra income. Or easily reconnect it to main floor for a fun filled family room or guest bedroom.The backyard has endless opportunities, for kids and pets to run and play, for gardening or hosting BBQ parties.The house has a one-car garage and a three-car driveway. This friendly neighbourhood has great schools, parks, and easy access to everything you need. Public Transit And Shopping. Elementary, Middle And High Schools All Close by & Walkable. Easy Access To TTC And Highways 401/404/DVP, Minutes To Downtown. Extra features: Two Laundry sets, on main and lower floor. Extra large backyard potentially suitable for a garden suite. **Buyer and Buyer agent to verify data and dimensions.
Inclusions: All Appliances.
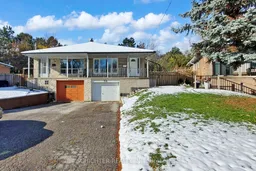 20
20

