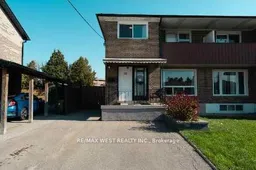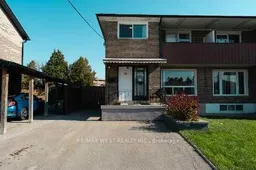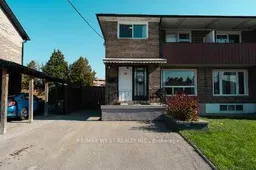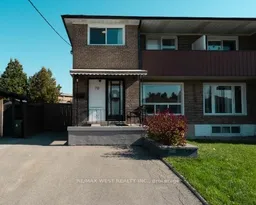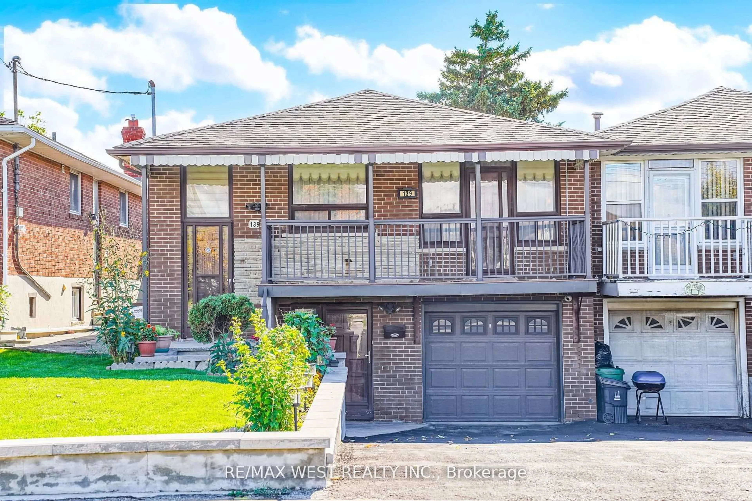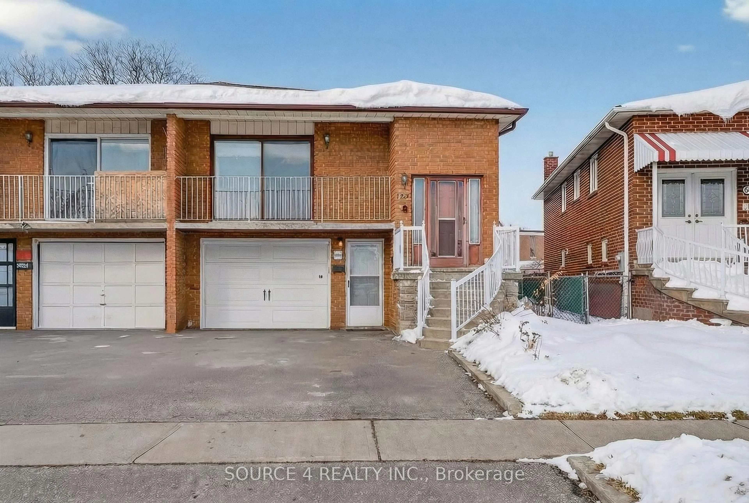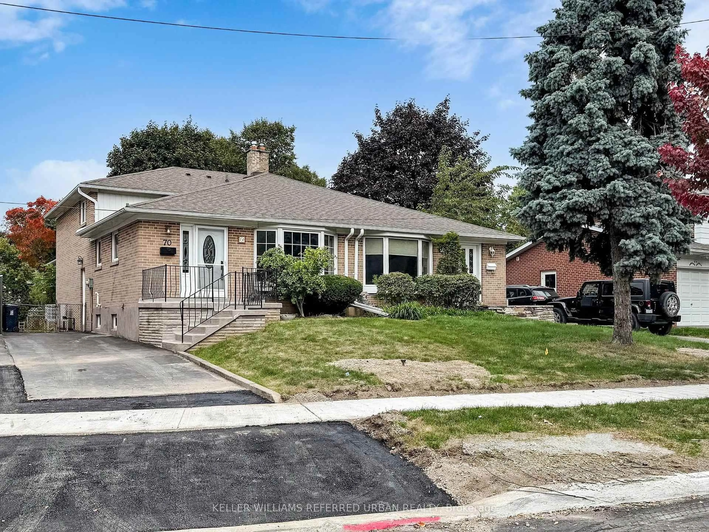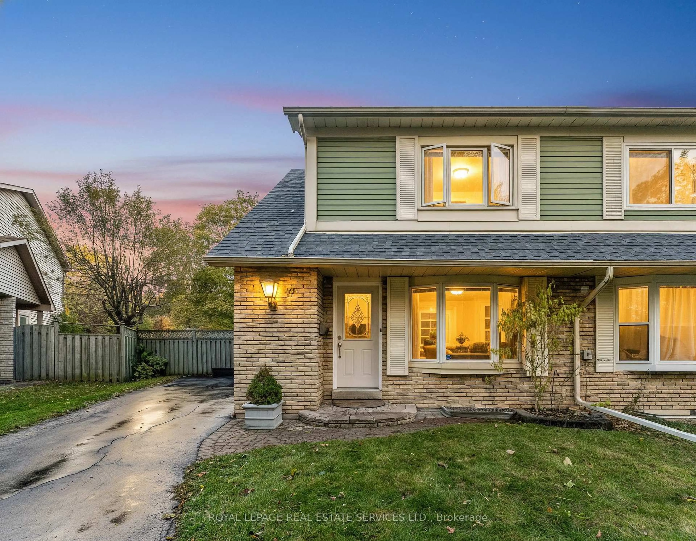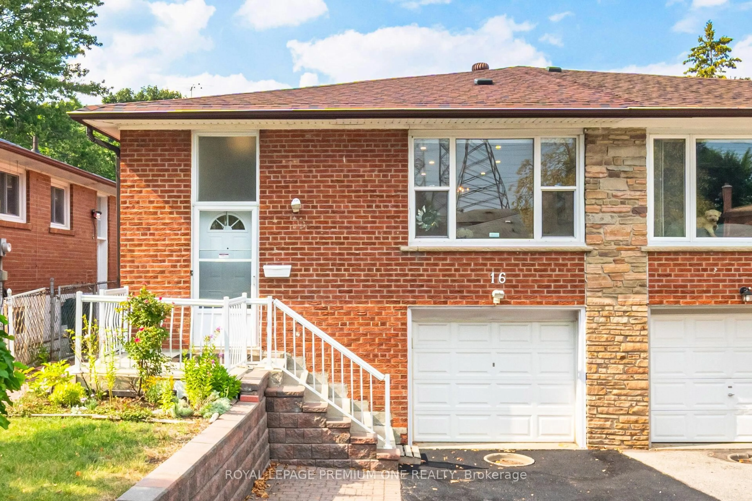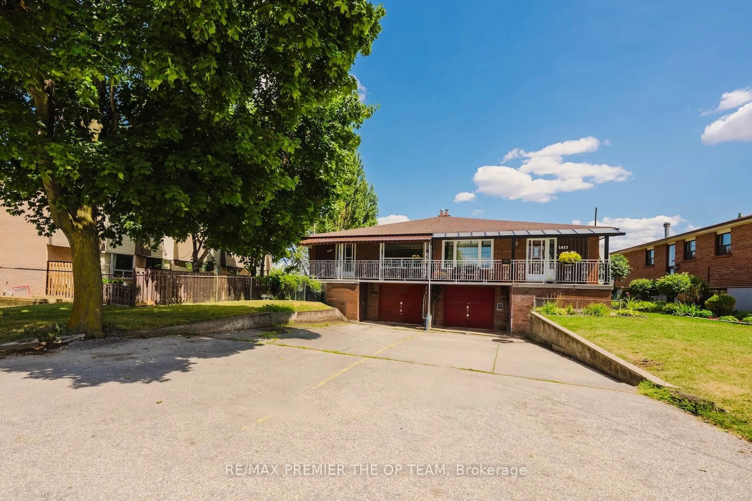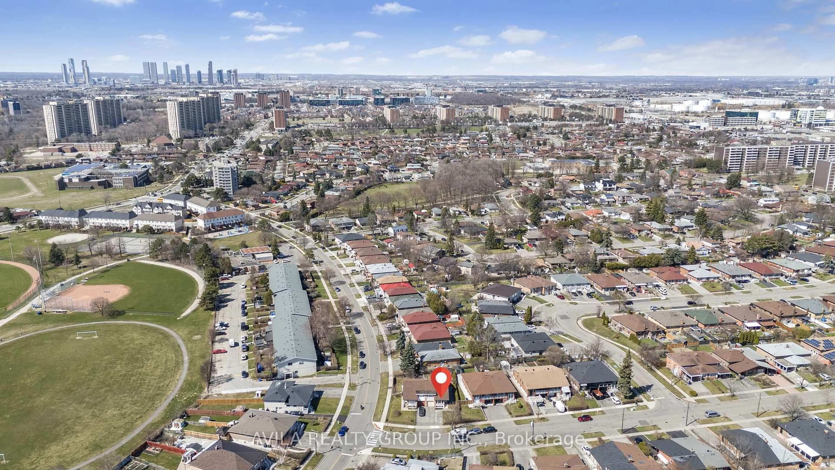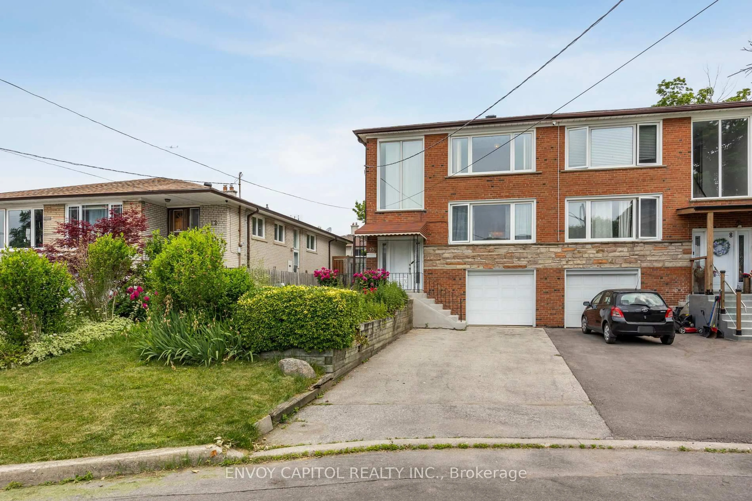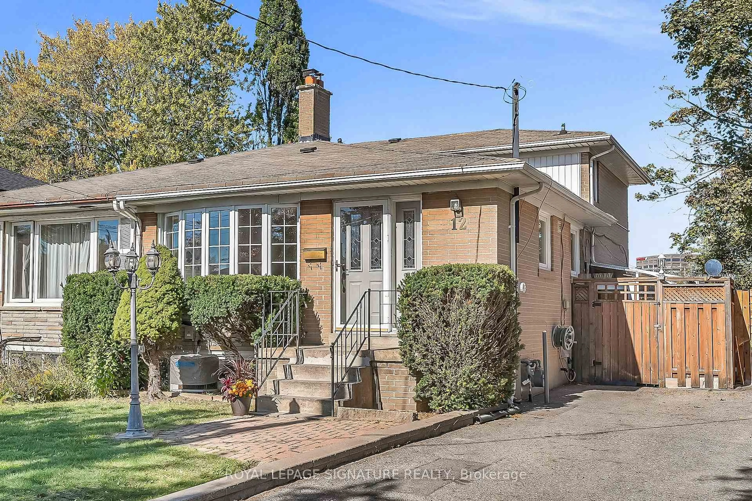An Amazing Opportunity to Own Your Dream Family Home on a Quiet Crescent! This beautifully renovated 3-bedroom, 3-bathroom home features custom finishes and superior craftsmanship. Enjoy cooking in the chef-inspired kitchen, complete with quartz countertops, a stylish backsplash, and a large island with a prep sink-perfect for entertaining. The open-concept living and dining area boasts a modern design enhanced by elegant trim work. A convenient main-floor powder room adds to the home's functionality and style. The spacious primary bedroom includes, walk-out balcony,, walk-in closet, and a stunning 5-piece ensuite bathroom. New windows(November 2024). The separate side entrance allows for flexible use of the basement-easily converted into an income-generating apartment, a private in-law suite, or a lower-level family entertainment space. Equipped with a rough-in for a future bathroom, the basement offers incredible potential.This home is a true gem, featuring a private driveway, a landscaped backyard, and ample lighting throughout-ideal for first-time homebuyers or investors. Conveniently located near transit, schools, shops, and Highways 407, 401, and 400, it offers both comfort and accessibility.
Inclusions: S/S Fridge, gas Stove and Dishwasher in that is in the kitchen. All electric light fixtures and window coverings. Existing Washer, Dryer, AC and Furnace in the basement. Gazebo, and Lifetime shed in the backyard.
