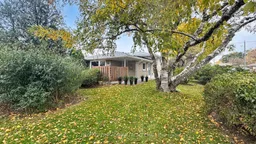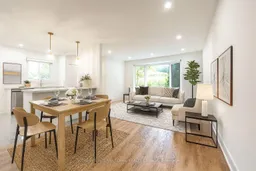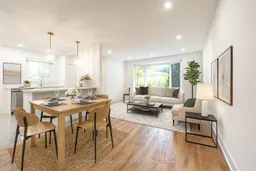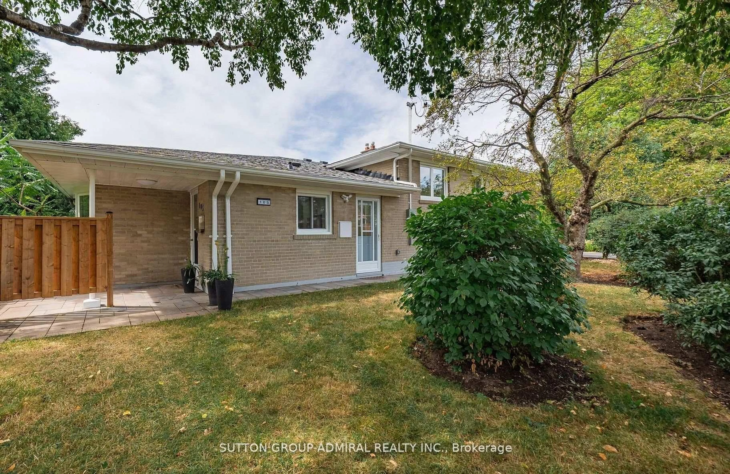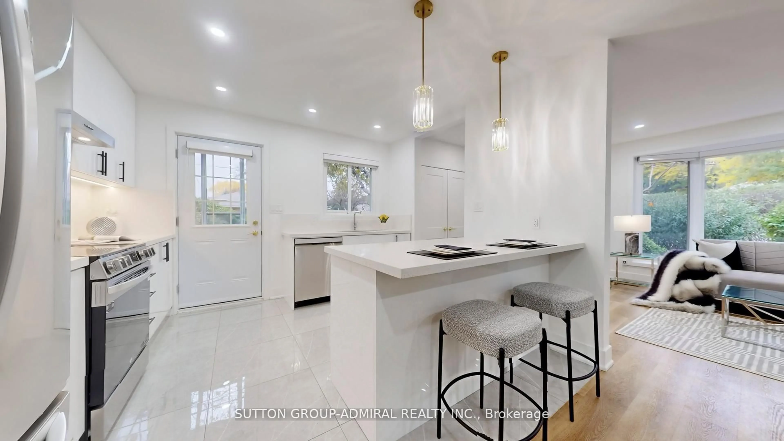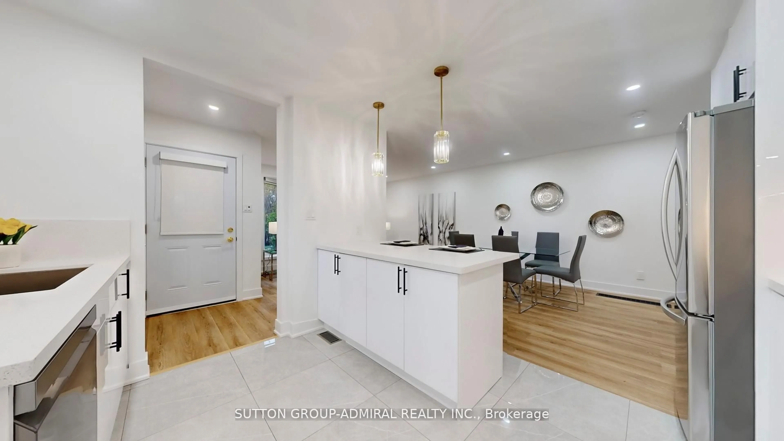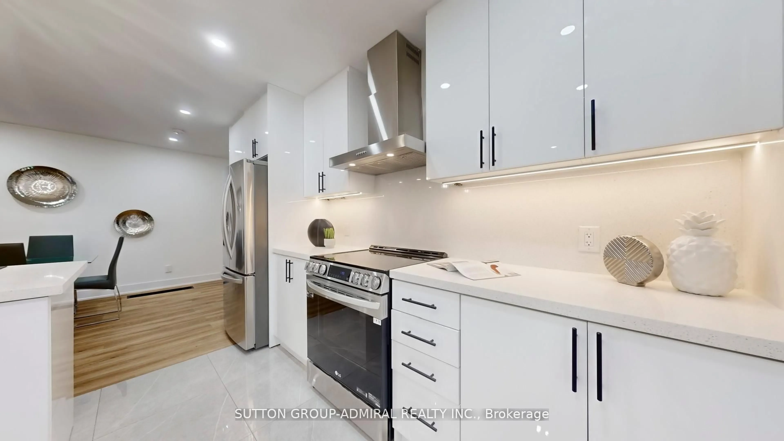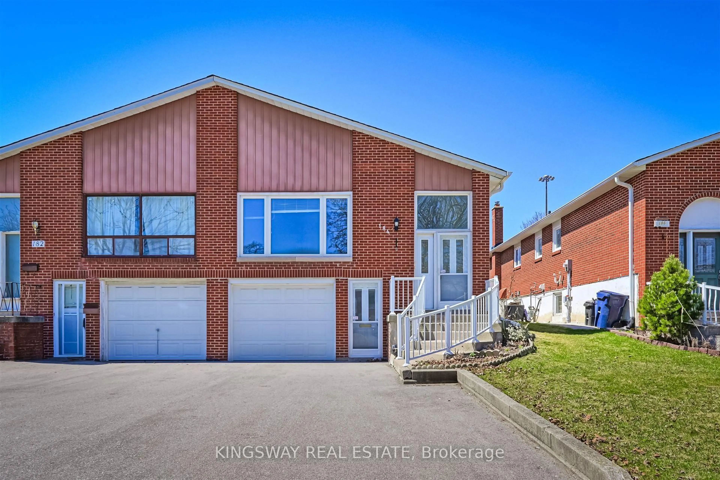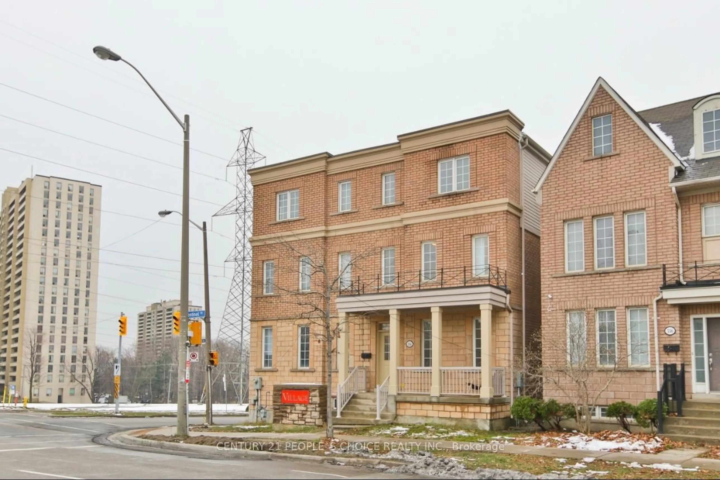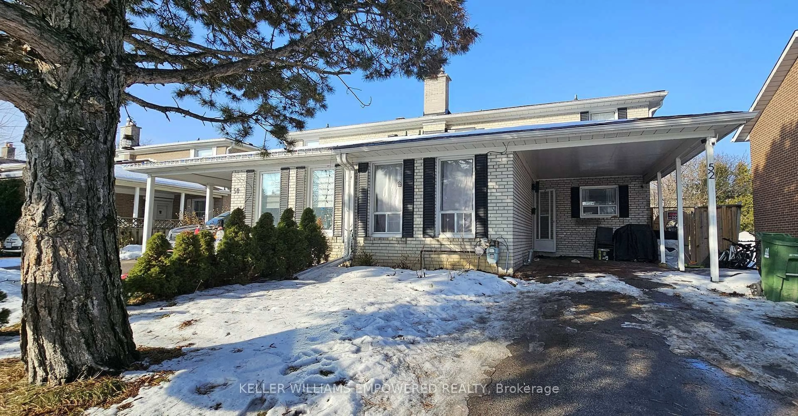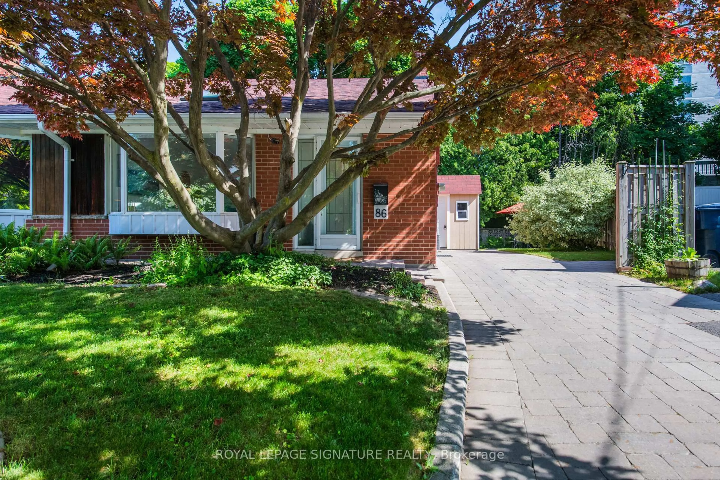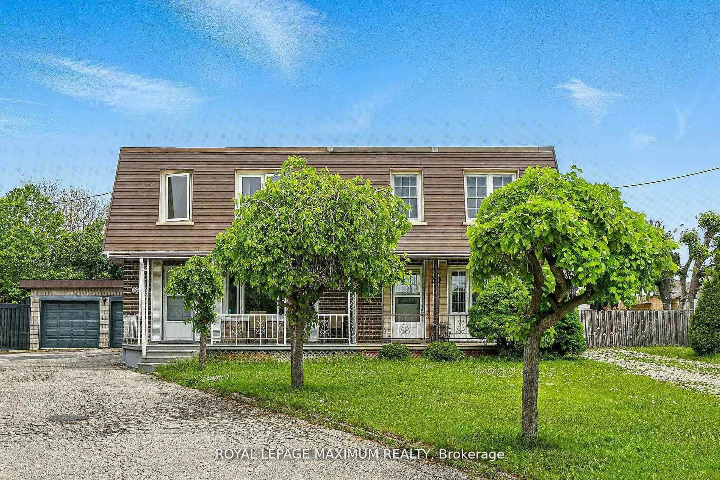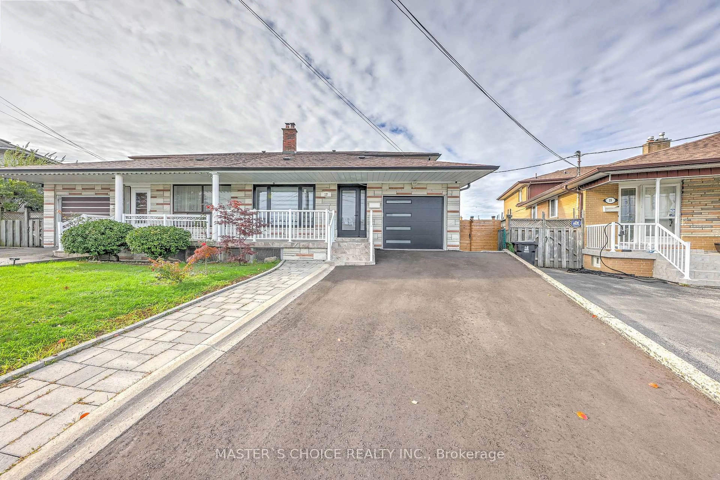105 Baltray Cres, Toronto, Ontario M3A 2H5
Contact us about this property
Highlights
Estimated valueThis is the price Wahi expects this property to sell for.
The calculation is powered by our Instant Home Value Estimate, which uses current market and property price trends to estimate your home’s value with a 90% accuracy rate.Not available
Price/Sqft$863/sqft
Monthly cost
Open Calculator
Description
A Hidden Gem! Over 250K Spent In Upgrades! Bright & Spacious Semi Backsplit Aprx 1800sf of Timeless Elegance Living Space! Fully Renovated, 3+1 bedrooms, 2 Spa-Style Baths, and A Finished Lower Level, There's Room For Everyone To Live, Work, and Play. The Open-Concept Design Features a Chef-Inspired Kitchen With Quartz Counters, Stainless Steel Appliances, and a Spacious Island-Ideal For Family Gatherings and Entertaining. Enjoy a Lush Private Garden w/Mature Landscaping. The Front & Back Gardens Are Picture-Perfect - A True Retreat. One Owner For Over 60 Years, A Rare Opportunity To Find A Home That Truly Feels Like Home and Perfectly Set On A Quiet Crescent In The Prestigious Parkwoods-Donalda Community, Minutes From Highways, TTC, Parks, Schools, Shopping..., A Must See!!!
Property Details
Interior
Features
Main Floor
Living
5.77 x 3.48Open Concept / Bay Window / Pot Lights
Dining
3.99 x 3.23Combined W/Living / Pot Lights / hardwood floor
Kitchen
3.73 x 3.1Centre Island / Quartz Counter / Stainless Steel Appl
Exterior
Features
Parking
Garage spaces -
Garage type -
Total parking spaces 2
Property History
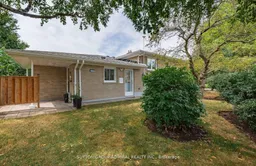 43
43