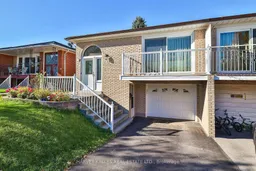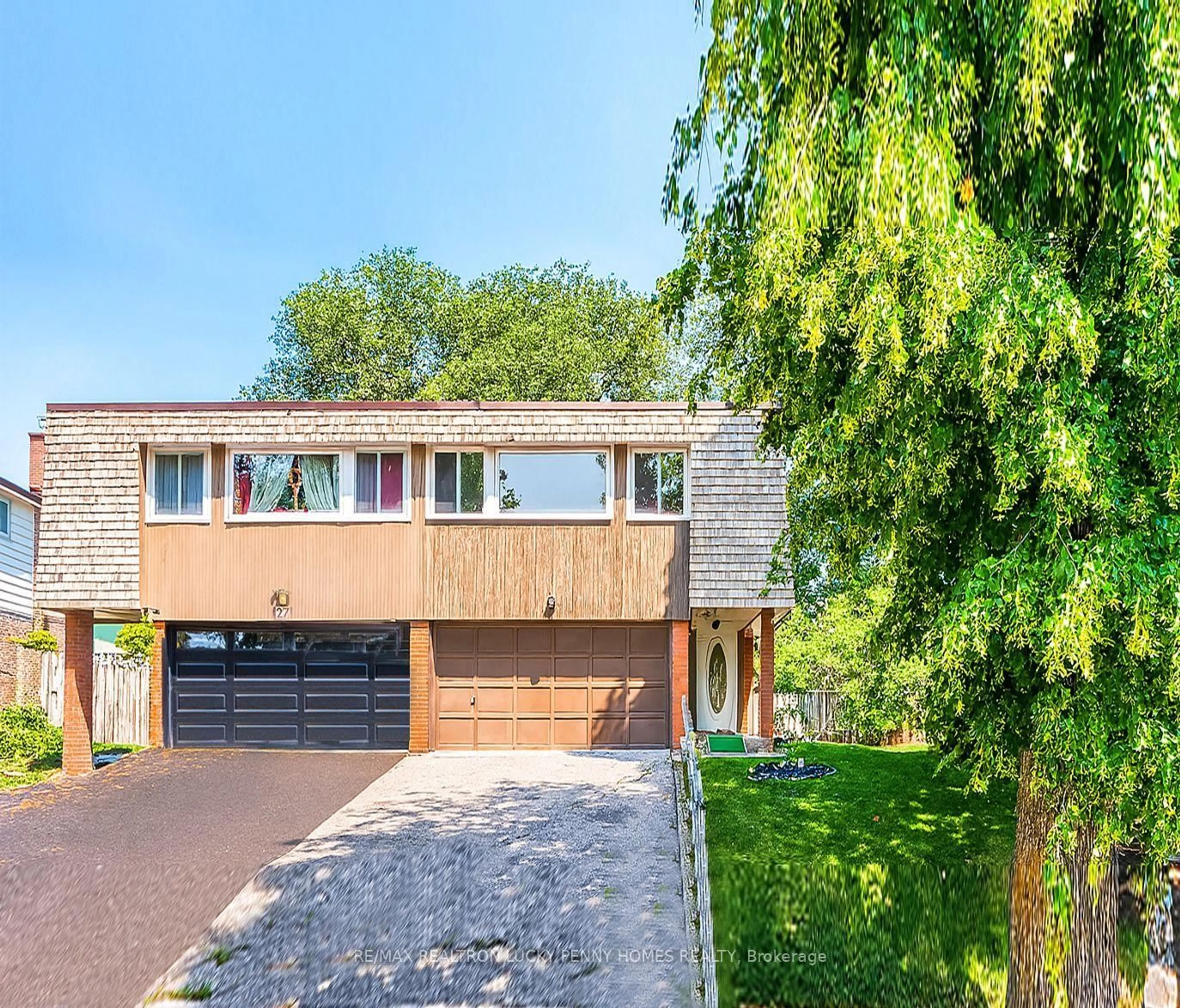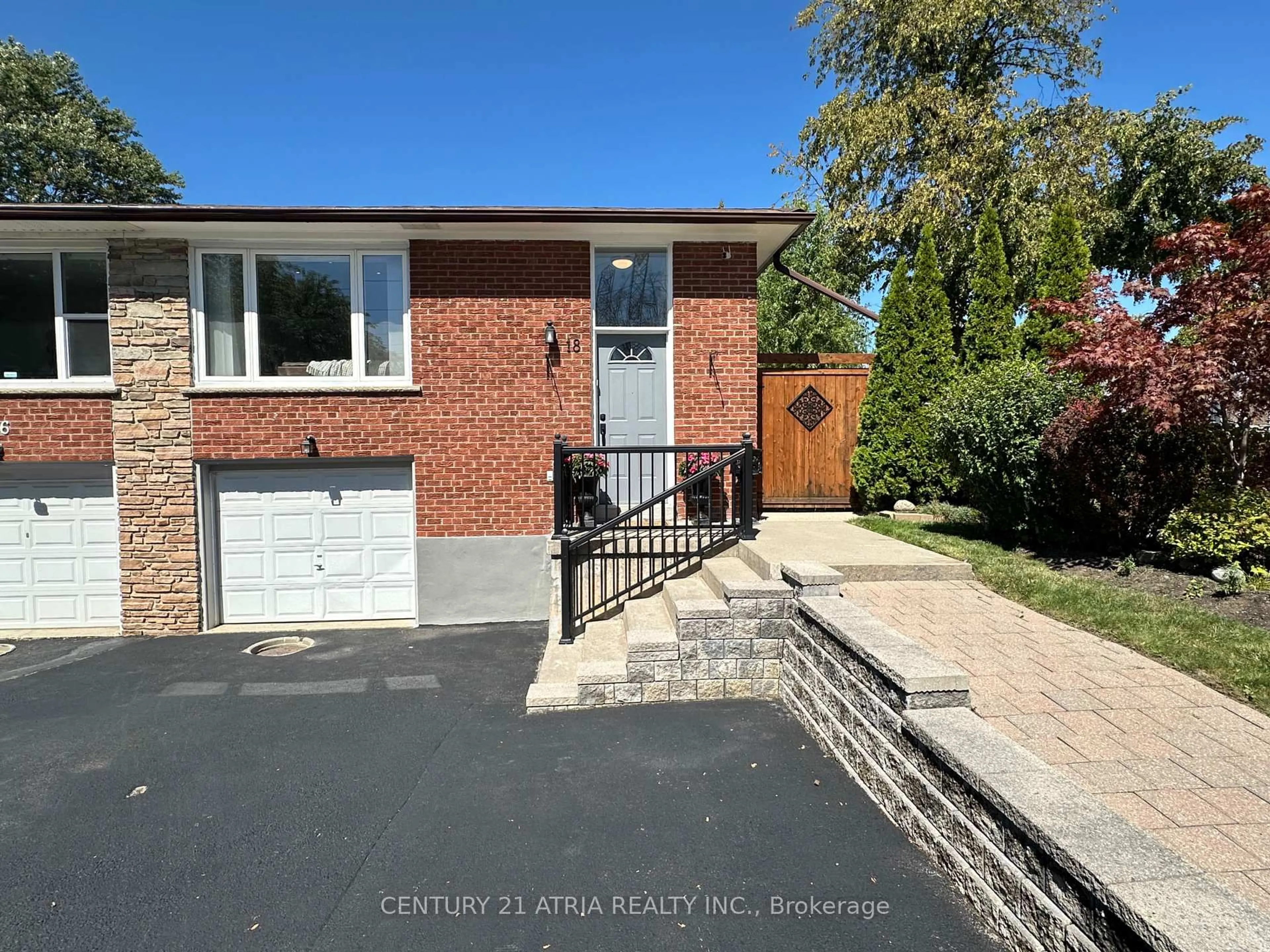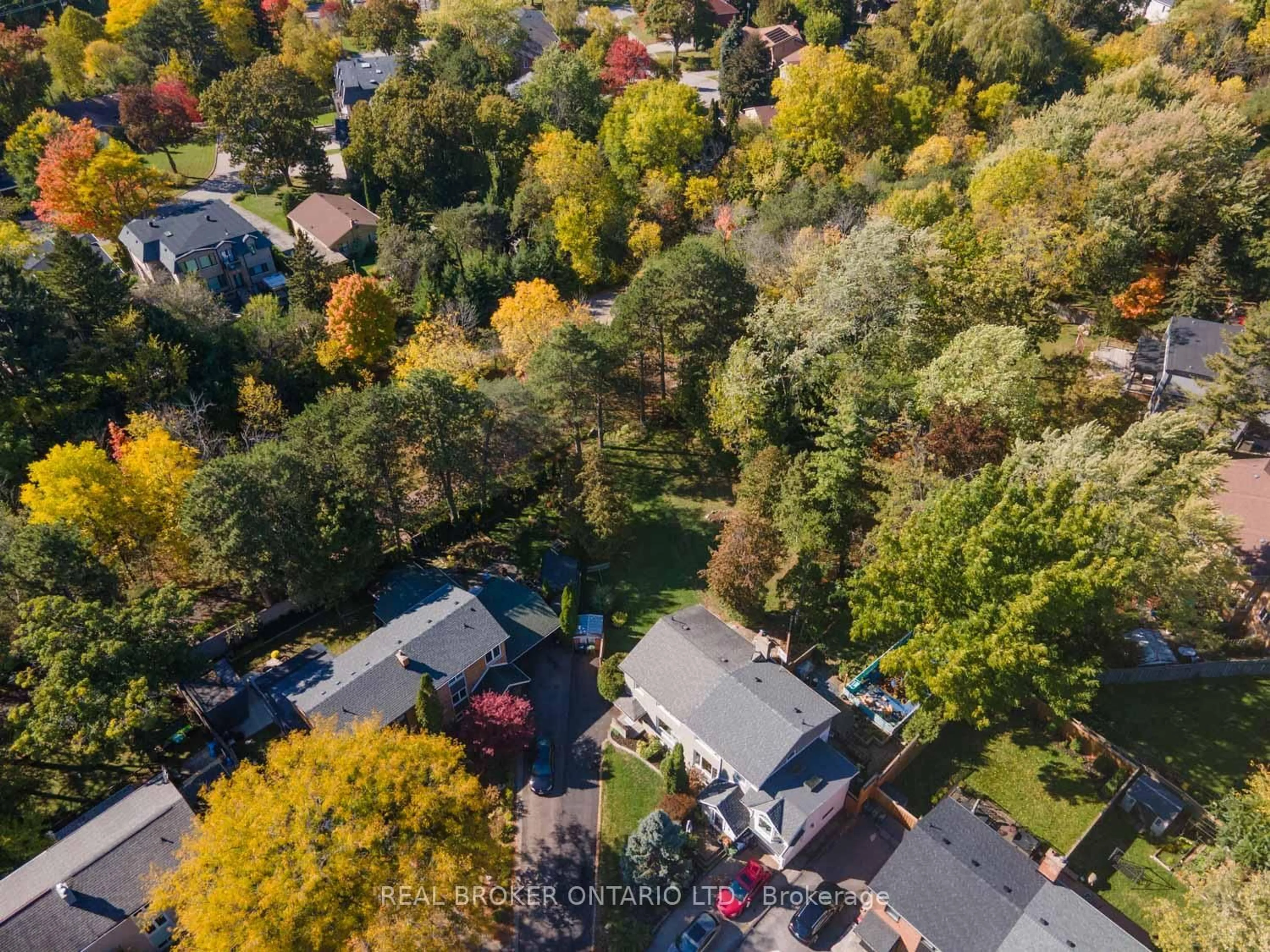Beautifully renovated and meticulously maintained, this 5-level semi-detached back-split in North York's sought-after Pleasant View neighbourhood offers the perfect balance of comfort, versatility, and location. Welcome to 6 Lucifer Drive - owned and lovingly cared for by the same family since 1989, this home has evolved with style and substance and is now ready for its next chapter. Offering approximately 2,900 Sq. Ft. of total living space on a 32' x 115' lot, it combines modern updates, functional design, and exceptional potential. Inside, discover spacious principal rooms with hardwood floors throughout, a bright living and dining area with walk-out to a balcony, and a renovated eat-in kitchen featuring granite countertops, custom cabinetry, and a sunny breakfast area. The ground level includes a versatile fourth bedroom or home office and an oversized family room with a cozy fireplace, pot lights, and walk-out to a private fenced backyard with interlocking patio - perfect for family gatherings or outdoor entertaining. Upstairs, three generous bedrooms share a beautifully updated 5-piece bathroom with double vanities and a glass-enclosed shower, while a convenient 3-piece bath and laundry complete the main level. The unfinished lower level offers above-grade windows and a separate side entrance, providing superb potential for a basement apartment or in-law suite. Ideally located across from Van Horne Park, Pleasantview Community Centre, and the Toronto Public Library - Pleasant View Branch, and minutes to Fairview Mall, Don Mills Subway Station, and Highways 401 & 404. Within the catchment for Ernest Public School, Pleasant View Middle School, and Sir John A. MacDonald Collegiate Institute - a perfect place to raise a family in one of North York's most established, amenity-rich communities.
Inclusions: Refrigerator/freezer, stove, exhaust fan, dishwasher, washer, and dryer. All electric light fixtures, window coverings, and blinds. Automatic garage door opener with remote(s), forced-air gas furnace, and central air conditioner.
 48
48





