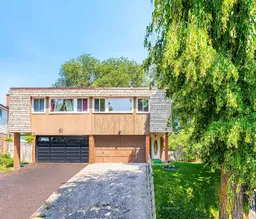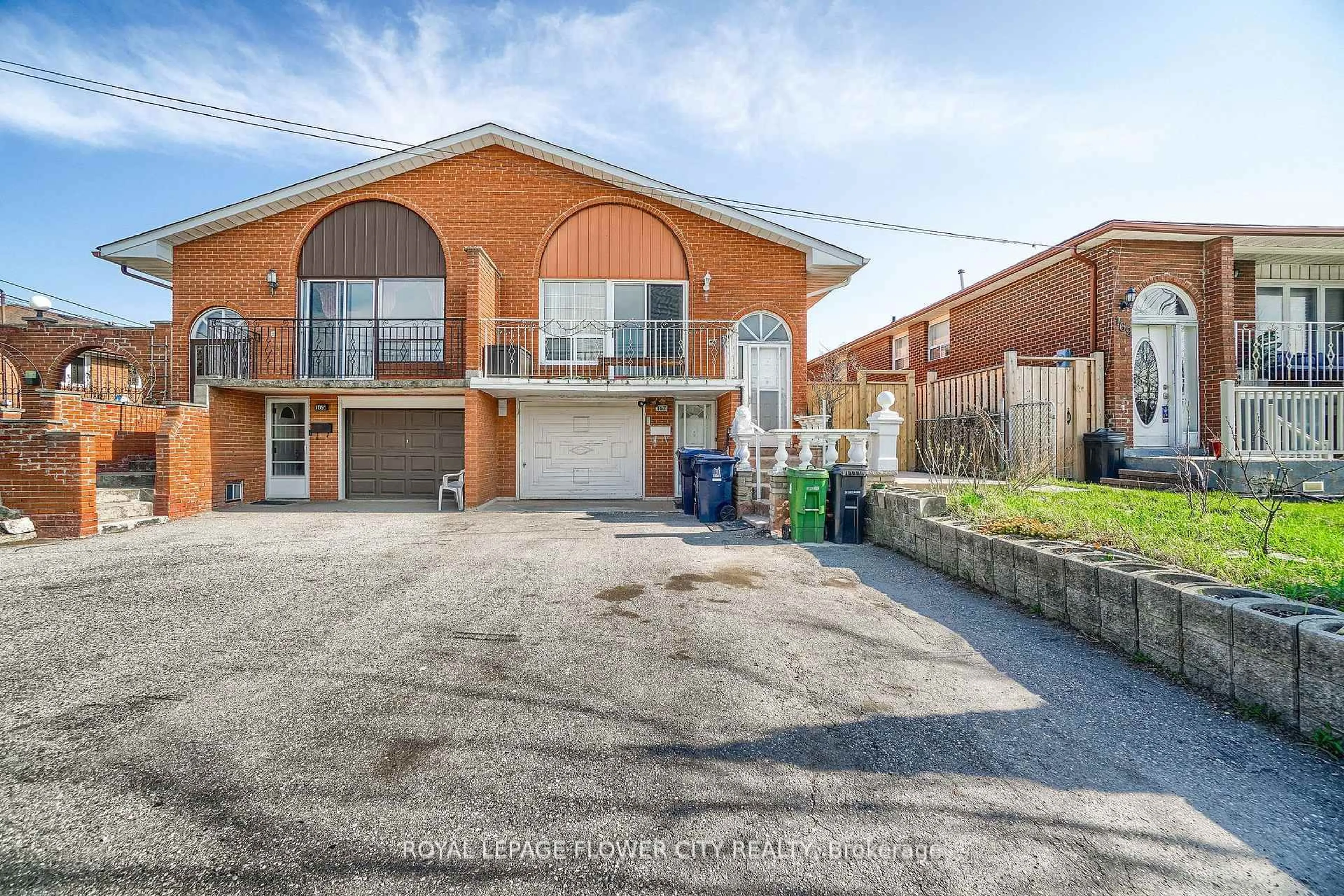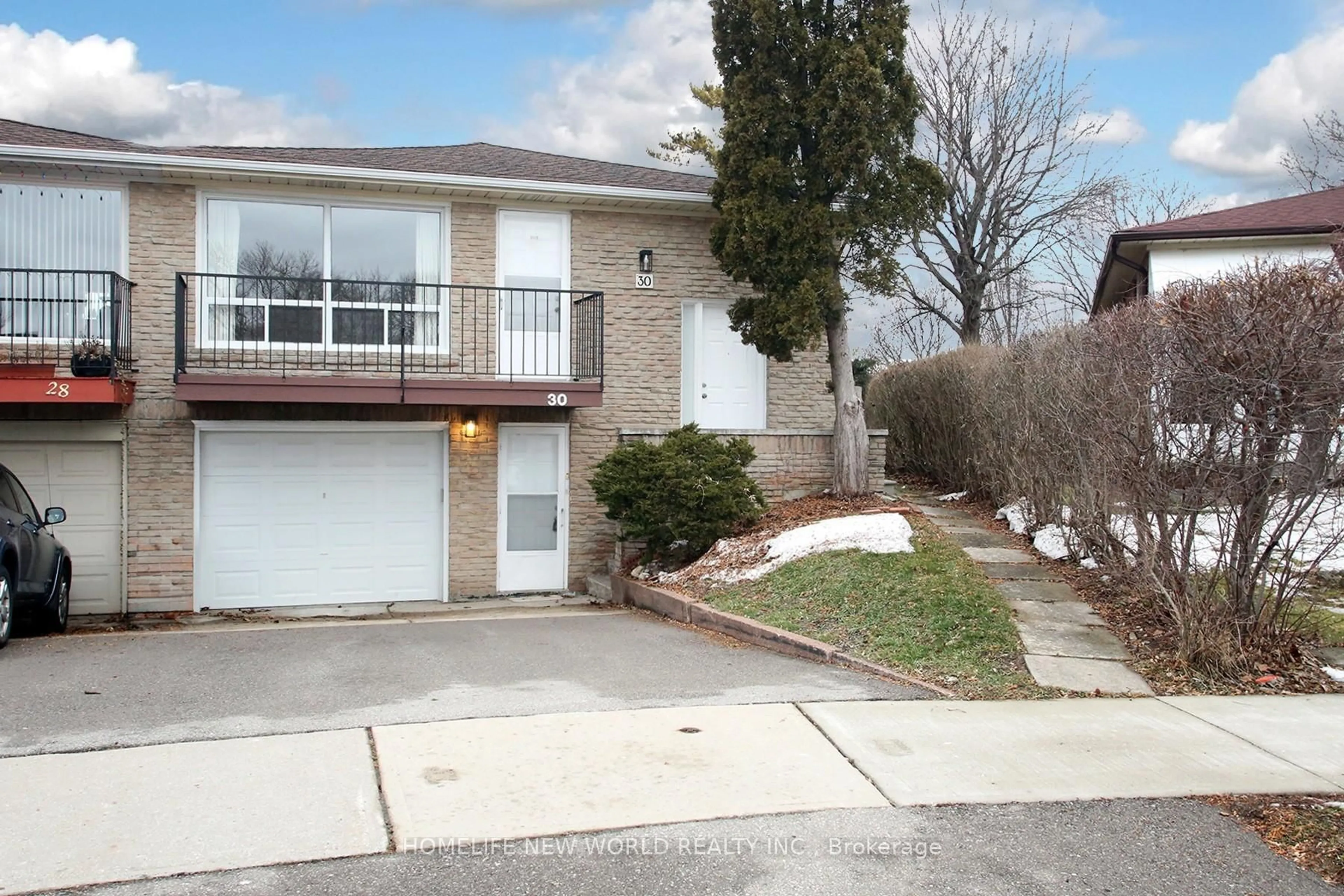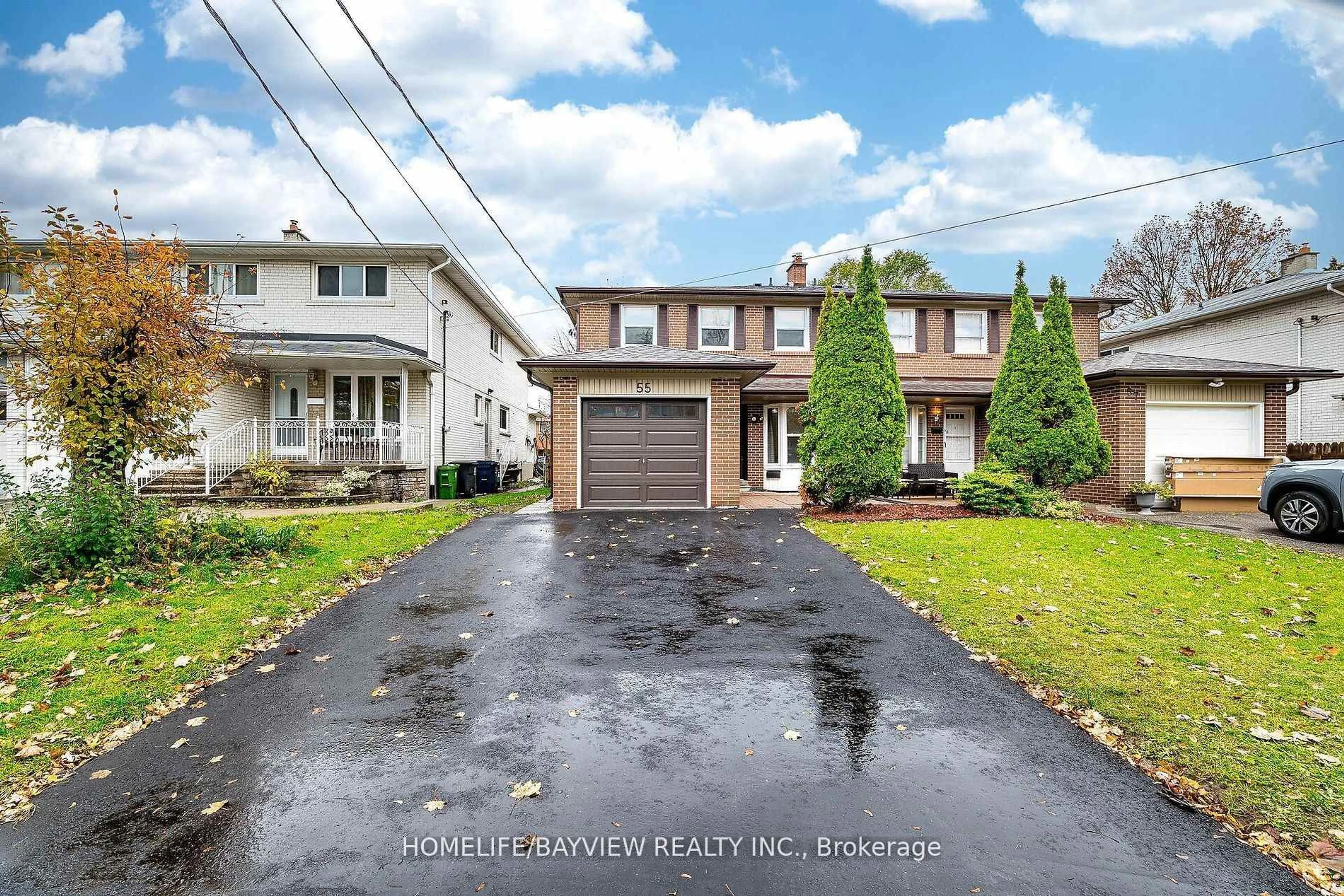This exceptional home sits on a rare, large pie-shaped lot on a quiet, family-friendly street, offering comfort and space throughout. Featuring three bedrooms, three bathrooms, and a fully self-contained lower-level suite with legal separate entrance, additional kitchen, laundry, and full bath, this property is ideal for families, multigenerational living, or rental income.The main level showcases a bright, open layout with quality hardwood flooring in the living and dining rooms, and ceramic tile in the kitchen and bathrooms. The renovated kitchen includes granite countertops, stainless steel appliances, a vent hood, and a water purification system and laundry. Upper level, all bedrooms feature hardwood flooring, mirrored closets, and Venetian blinds. The spacious family room includes a gas fireplace. The primary bedroom offers a private ensuite with a walk-in shower, upgraded faucets, modern finishes, and a grab bar.The main floor bathroom has been fully renovated with new tiles, vanity, and rebuilt shower area, while the lower-level bathroom includes an updated toilet. Other upgrades include Beam central vacuum, Wi-Fi washer and dryer, intercom doorbell, pot lights, chandelier, track lighting, a hardwood staircase, and a lift chair for accessibility. Exterior improvements include vinyl siding, resodded front and side lawns, a rebuilt chimney with new cap, flat roof replaced and roof repairs completed, and a newly replaced outdoor tap. A large double garage with remote and private driveway offers parking for six vehicles. Located close to top-ranked schools, Fairview Mall, public transit, parks, and major highwaysthis is a true move-in-ready gem in one of North Yorks most desirable neighbourhoods.
Inclusions: Lower Floor: Fridge, Liftchair, Furnace, Humidifier, Washer, Mirrored closet in foyer, All electrical light fixtures, Laminate flooring in the family room and ceramic tile flooring in the foyer, and Hardwood staircase. Main Floor: Stainless steel appliances (fridge, stove/oven, dishwasher), Wifi washer&Wifi dryer, Mirrored closets in all bedrooms and corridor, Venetian blinds in all bedrooms and combined living/dining room, All electrical light fixtures including 8 pot lights in the kitchen, a chandelier in the dining room, the track lights in the corridor and above the staircase, etc., A granite countertop in the kitchen, Hardwood flooring in all bedrooms, corridor and combined dining and living room; ceramic tile flooring in kitchen and both bathrooms. Garage: Remote garage door opener in good, working condition. Others: An intercom door bell system, Double paned windows throughout, Central air conditioner and Central vacuum cleaner in good, working condition.
 34
34





