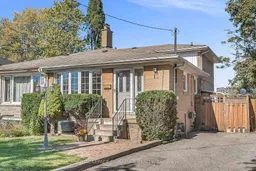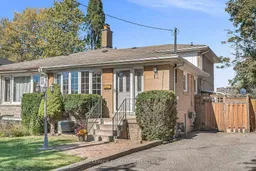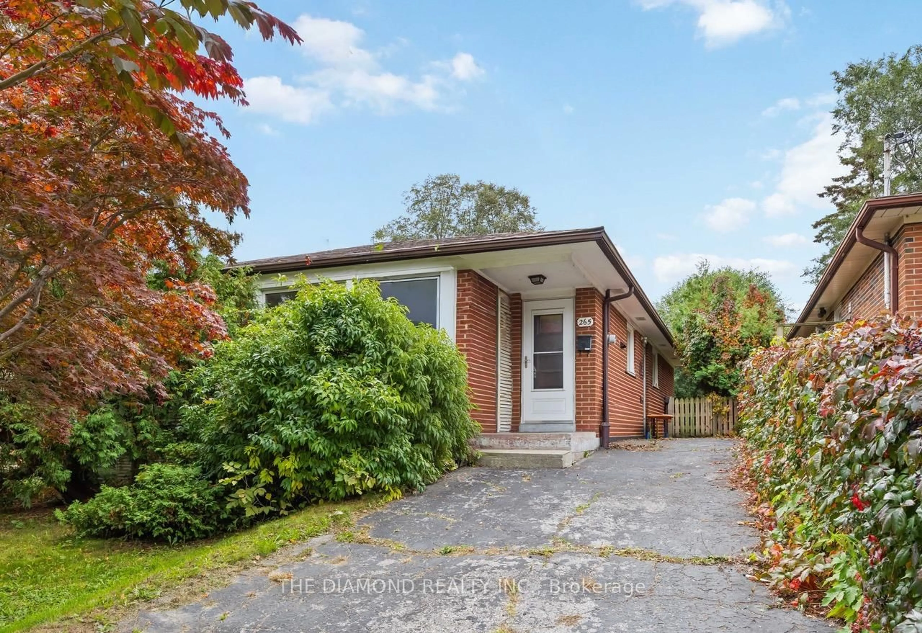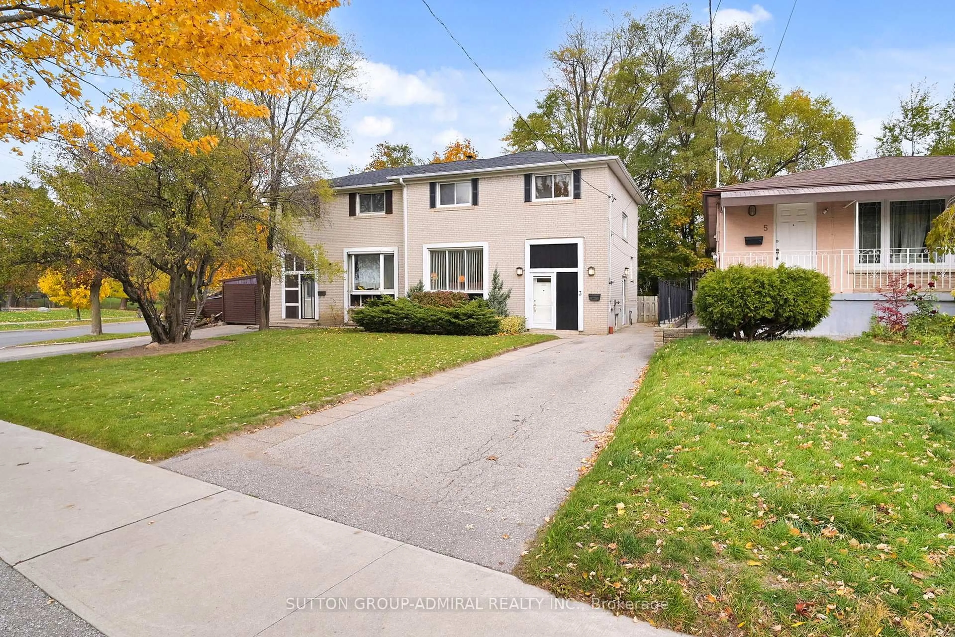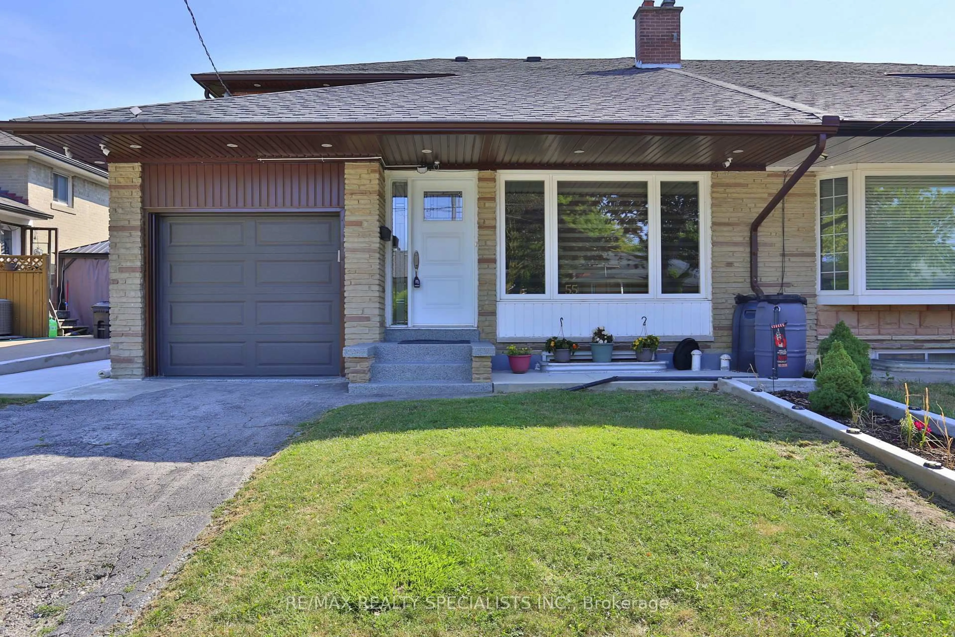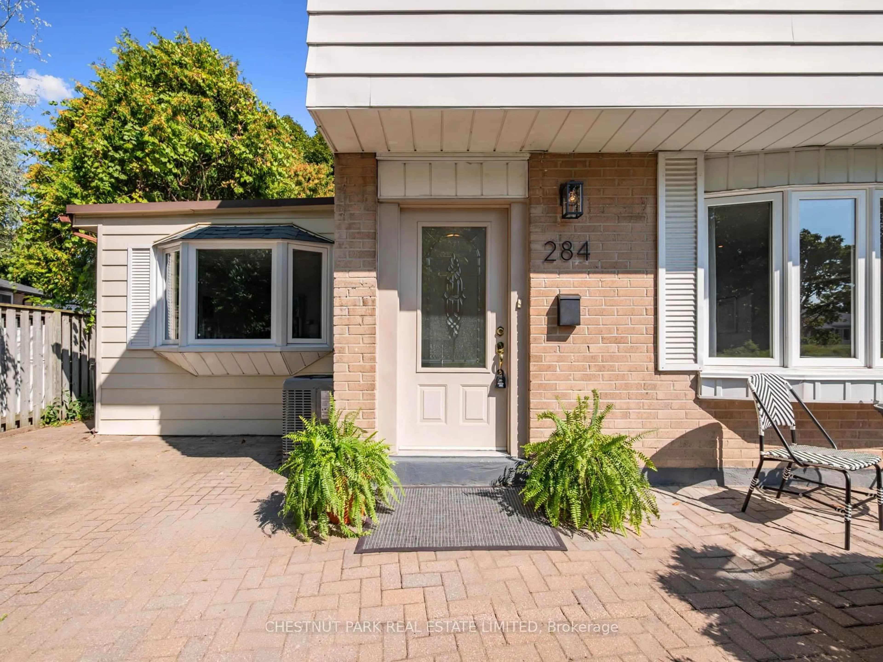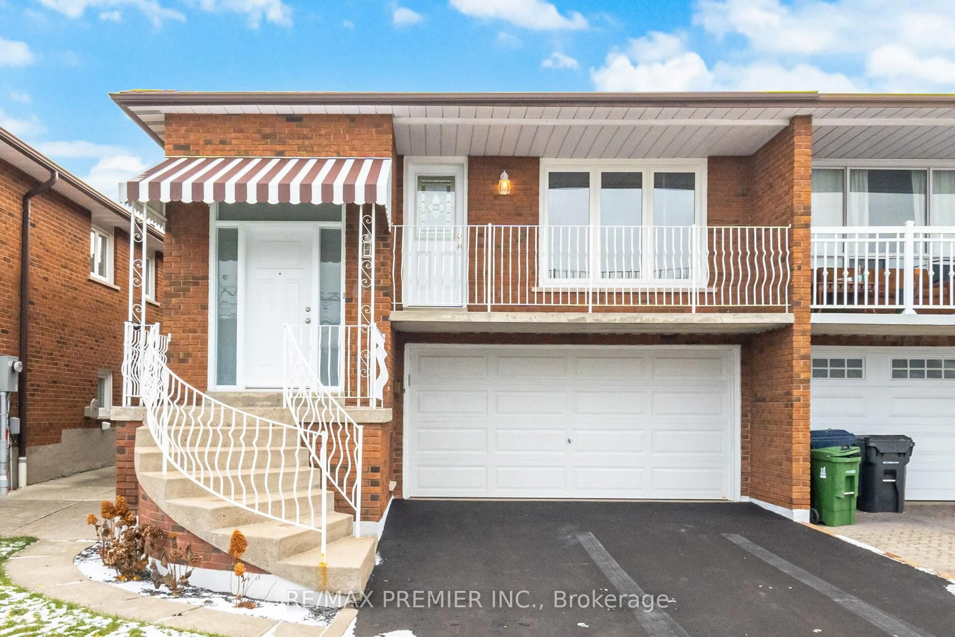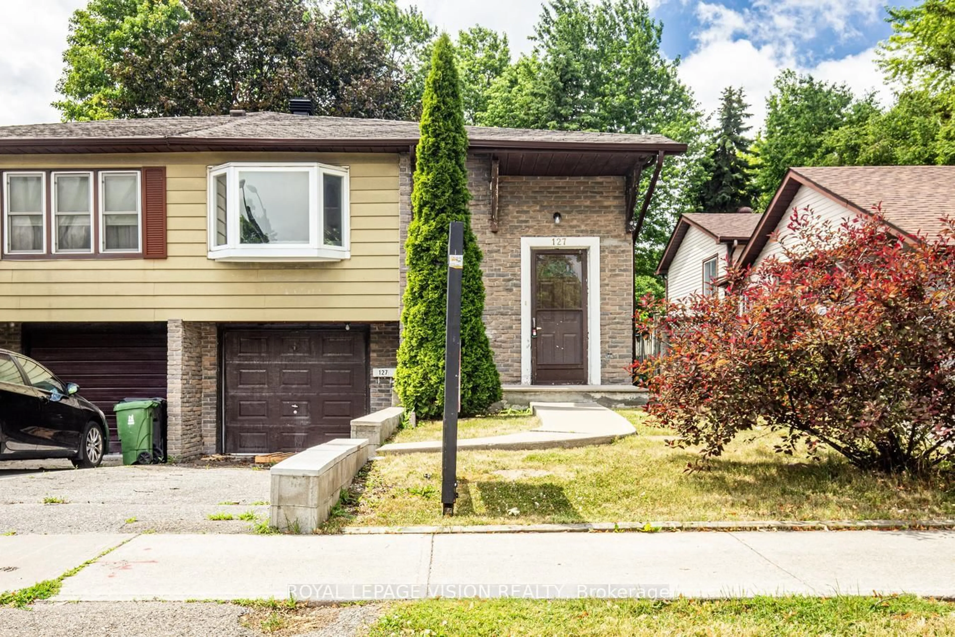Discover the potential in this spacious 4-bedroom semi-detached home, perfectly situated in one of North York's most welcoming and convenient family communities. Set on a quiet street just steps to top-rated schools, beautiful parks, local shops, the TTC, and quick access to the 401/DVP. Renovate, reimagine, or move right in and make it your own. Enjoy bright, sun-filled principal rooms, and a comfortable flow ideal for growing families. The backyard offers the perfect outdoor space for playtime, gardening, or summer barbecues. With Fenside Arena, community centres, libraries, and playgrounds just around the corner, this location delivers connection, convenience, and community. This is a hidden gem waiting for your personal touch. Don't miss your chance to unlock the potential and create your dream home in this sought-after neighbourhood.
Inclusions: Electric light fixtures, window coverings, garden shed, central air conditioner, furnace, pergola, Alfredo DeLonghi convection mini oven (as is), Maytag stainless-steel built-in oven, built-in Ikea glass cooktop '24, Maytag built-in dishwasher, Samsung stainless-steel bottom mount double door fridge, two built-in speakers, LG front loading washer, Kenmore dryer, stainless-steel shelving unit on wheels with built-in clothing line, sump pump replaced '21, back-flow valve & main drain pipe replaced '21 & hot water tank (owned).
