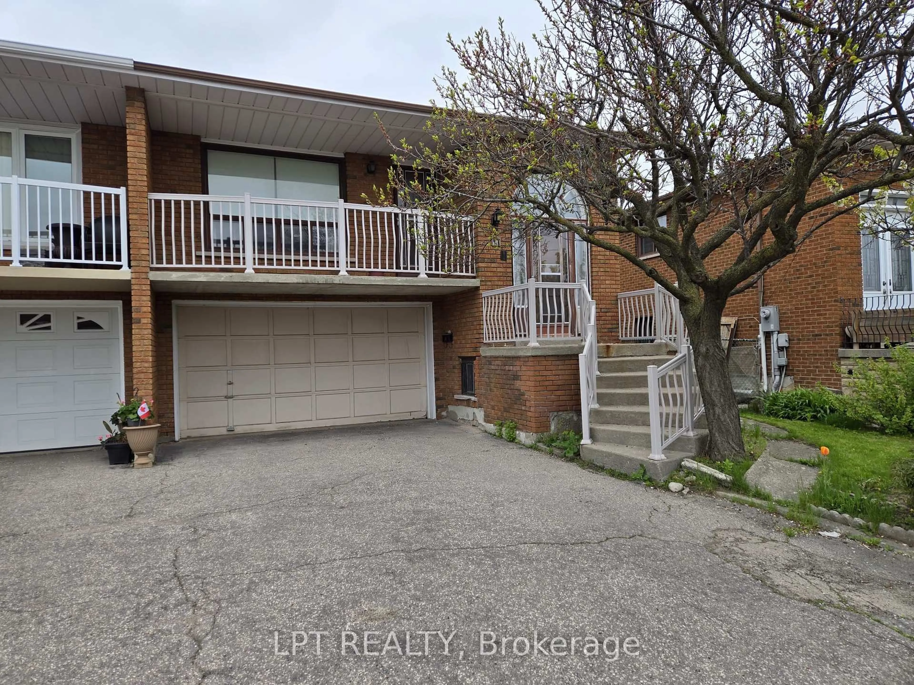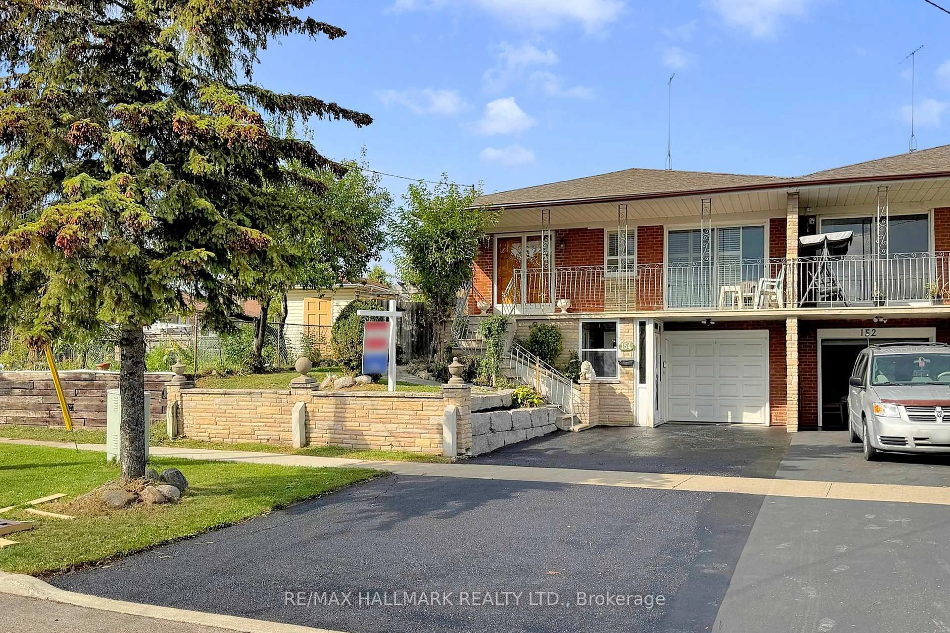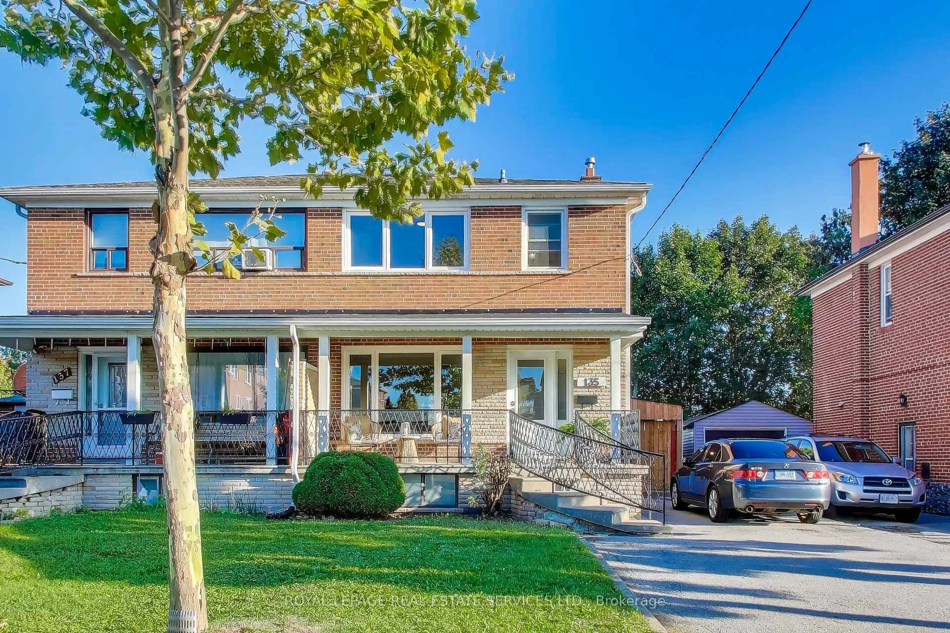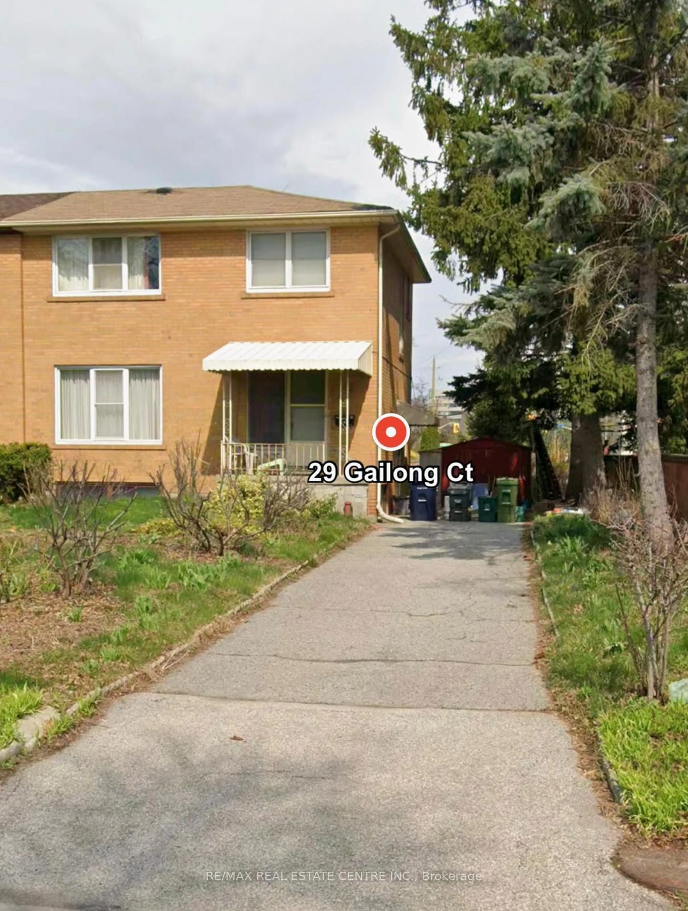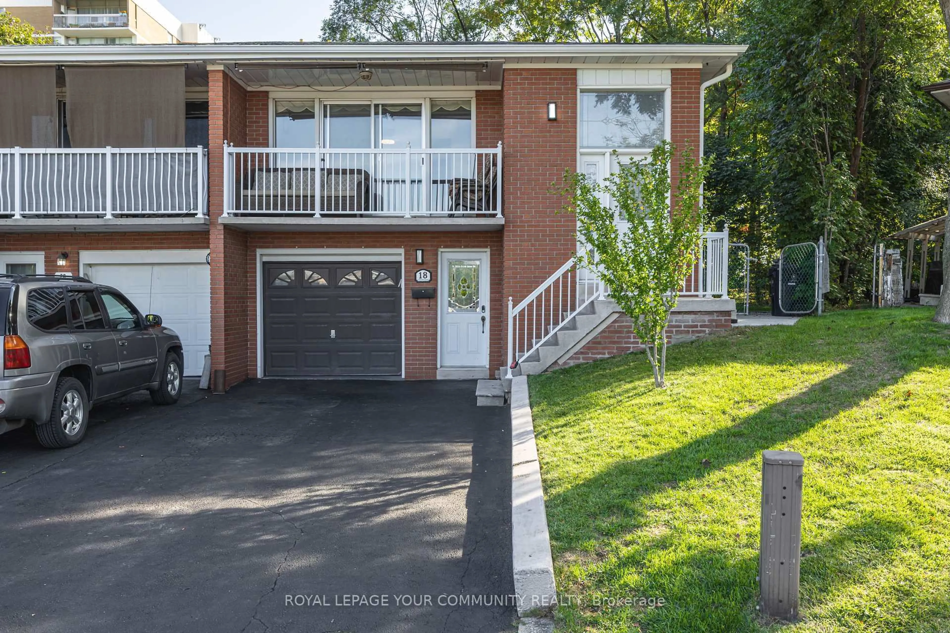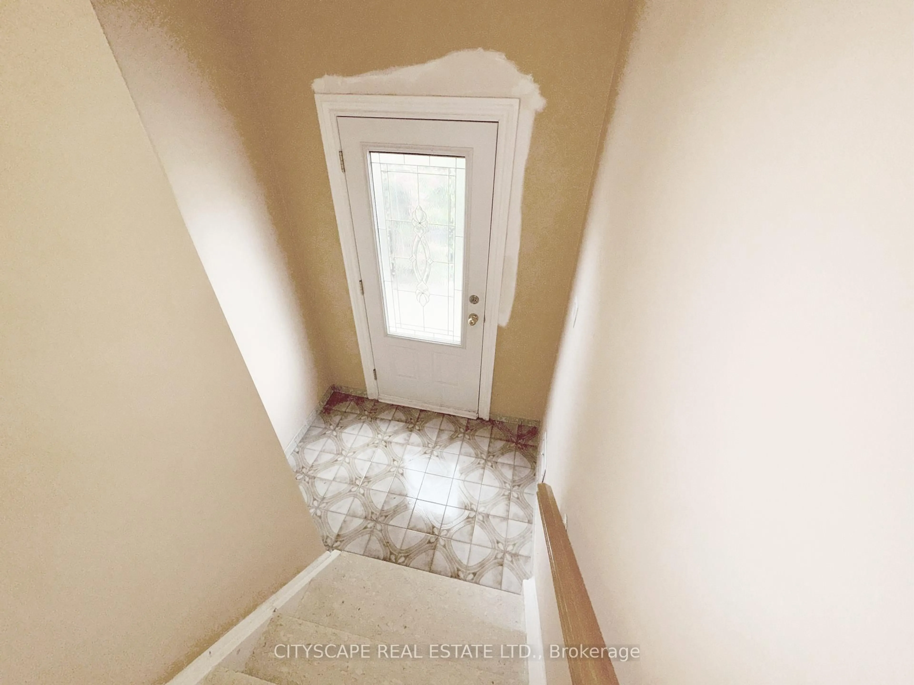Welcome to this beautiful 3-bedroom semi-detached raised bungalow, lovingly maintained by the same family since it was built. The sun-filled main upper floor offers a spacious open living and dining area, a full kitchen, three comfortable bedrooms, and a full bath. The fully finished basement, with its own private entrance and walk-out, features a kitchen, bath, and generous living space perfect for in-law suite, extended family, or rental income potential. Ideally located near York University, schools, TTC, shopping, parks, and with a grocery store and gas station right across the street. Easy access to major highways makes commuting a breeze. Enjoy the convenience of a private driveway, garage, and a backyard ready for summer gatherings. Whether you're a family searching for the perfect home or an investor looking for a high-potential property, this is a rare opportunity not to be missed!
Inclusions: all ceiling electrical light fixtures, window blinds, upstairs: electric stove, fridge, area rug, 3pc couch, & 3pc coffee table (optional) basement: dish washer, refrigerator, freezer, gas stove, washer & dryer, furnace backyard: picnic table additional list will be provide in seller property info statement




