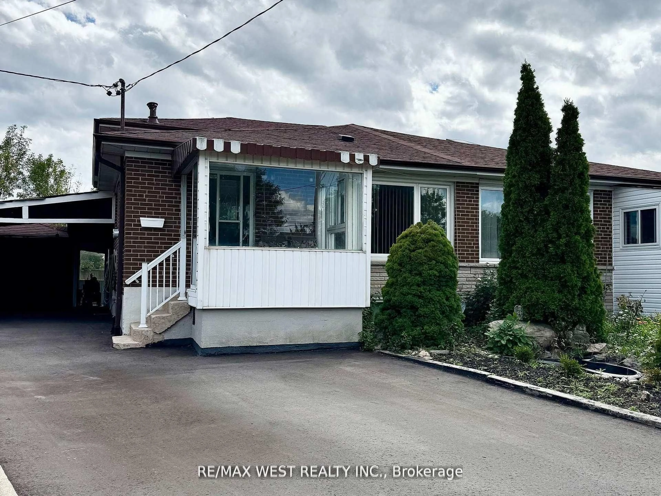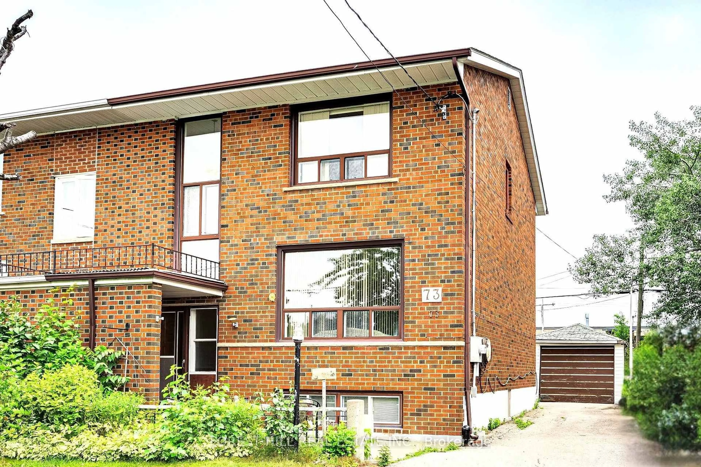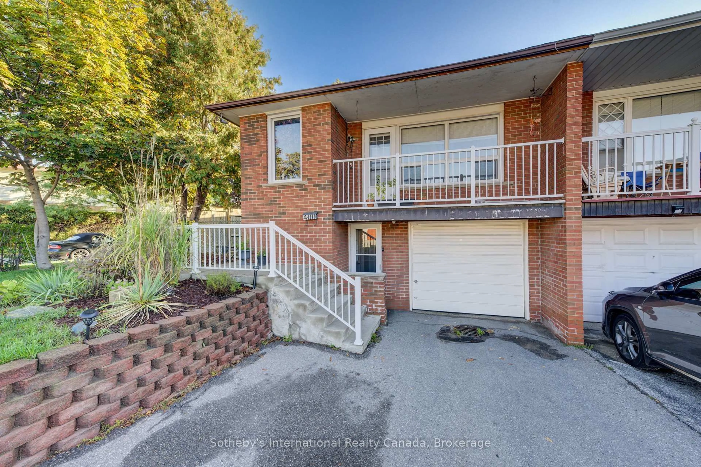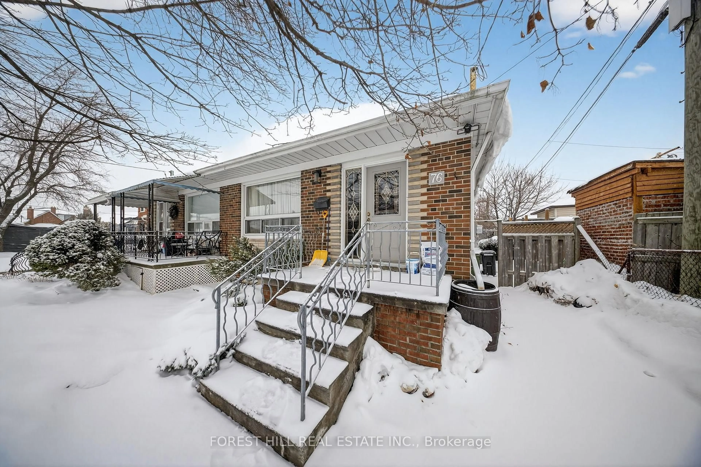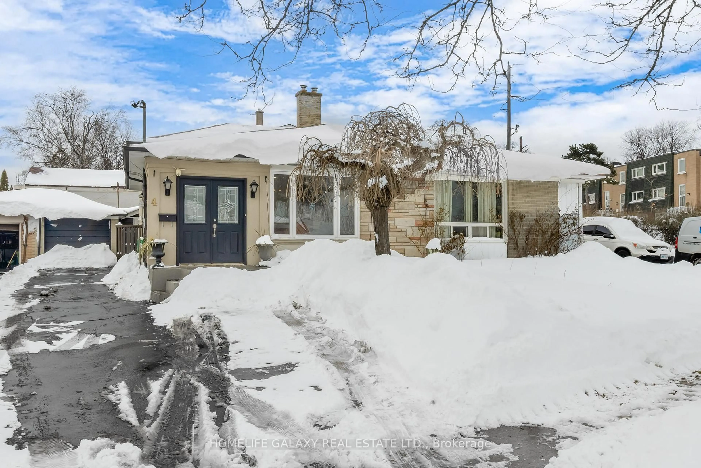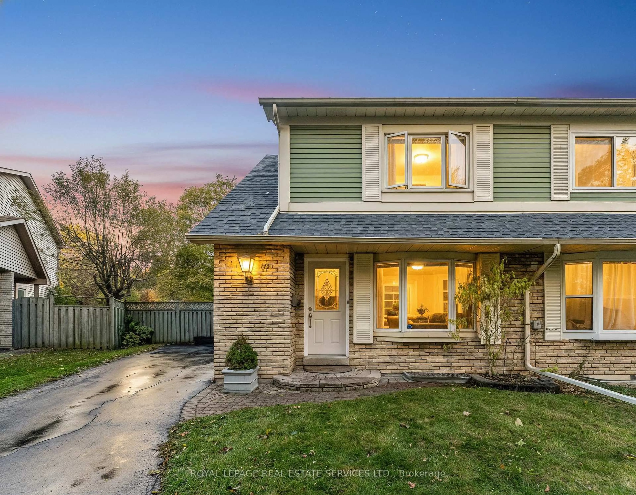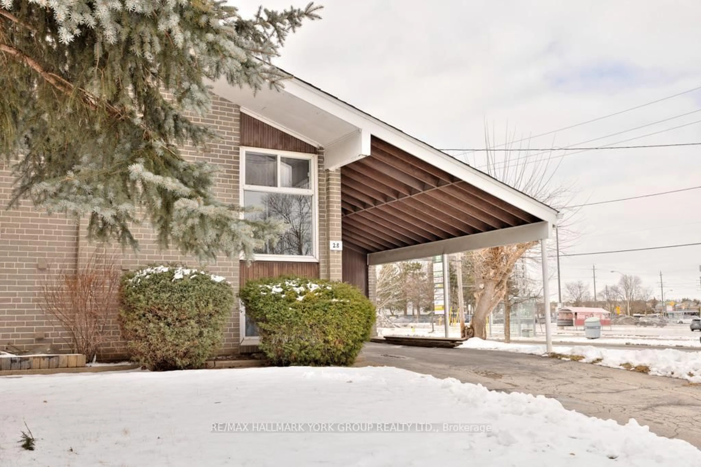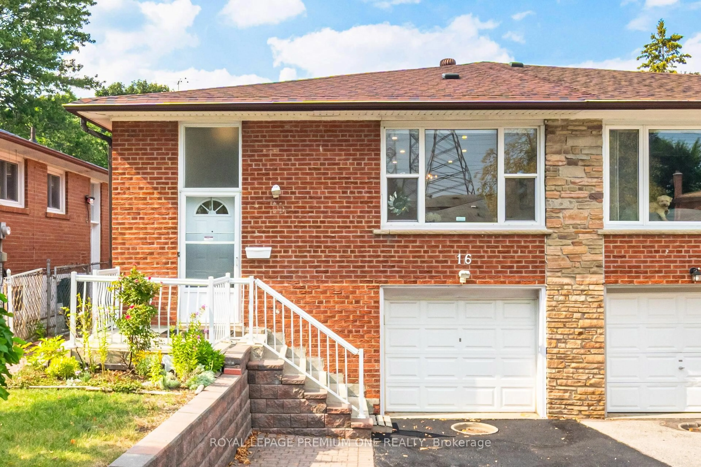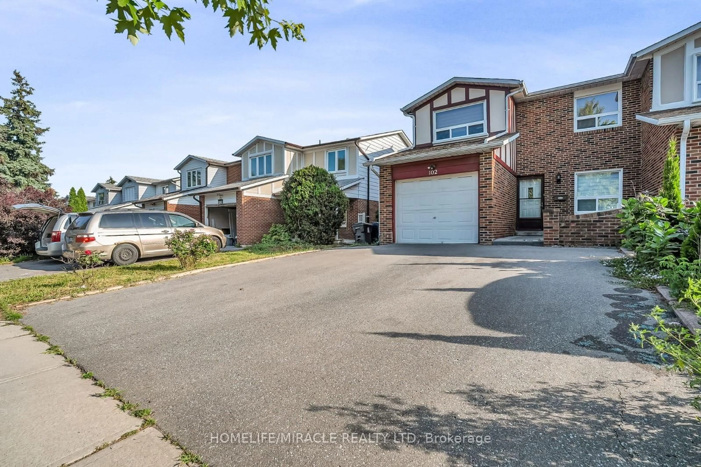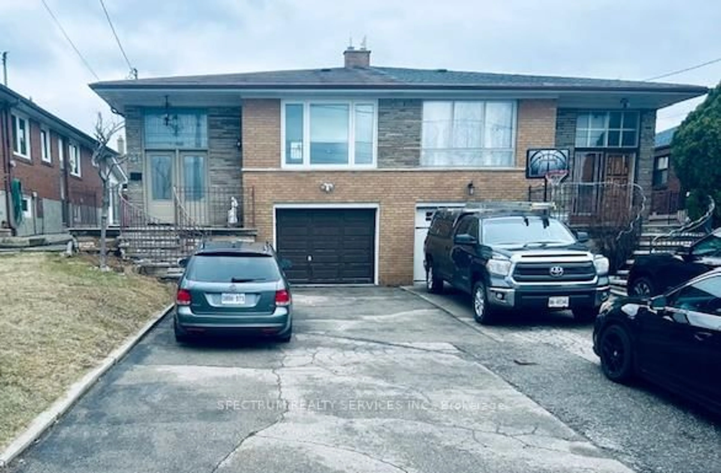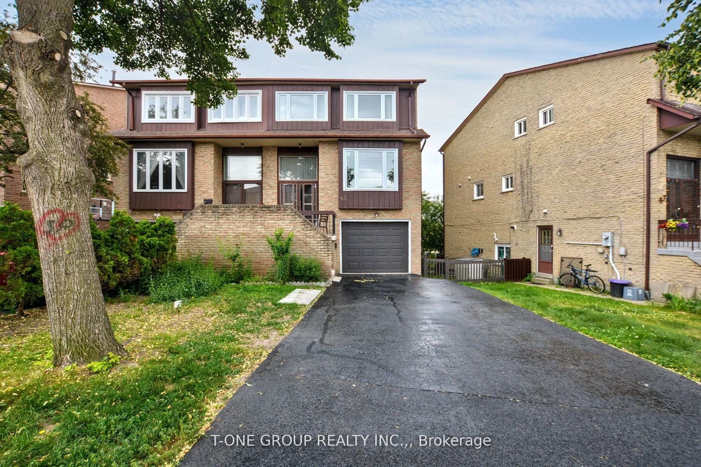Welcome to 135 Giltspur DriveTucked away on a quiet, family-friendly street in the heart of Glenfield-Jane Heights, this spacious semi-detached home offers exceptional indoor and outdoor living with direct access to nature and endless potential for multi-generational families or investors alike. Set on a 30 x 115 ft lot backing directly onto Downsview Dells Park, the home enjoys rare privacy and a lush, tree-filled backdrop a true urban escape. Thoughtfully extended on two levels, the property provides additional square footage on both the main floor and lower level, creating a versatile layout ideal for modern living. The main floor features a large, light-filled living room that flows into an eat-in kitchen with an abundance of cabinetry and storage. At the rear, an enormous family addition provides the perfect gathering space for entertaining family and friends, leading to a sunroom overlooking the private garden perfect for morning coffee or summer evenings surrounded by greenery. Upstairs, you'll find three generous, sun-drenched bedrooms and a well-appointed family bathroom, all offering plenty of space for growing families.The lower level, also part of the homes extension, is designed with rental or in-law suite potential, complete with two bedrooms, a modern bathroom, kitchen, and separate entrance an ideal opportunity for additional income or extended family living. A garage provides added storage or the perfect space for a workshop. Located within walking distance of parks, playgrounds, community centres, schools, and local shops, and just minutes from major transit routes and Downsview Park, this property combines the tranquility of a natural setting with the convenience of city living.135 Giltspur Drive a home with space, flexibility, and a connection to nature in one of Torontos most vibrant and evolving communities.
Inclusions: All electrical light fixtures. All Appliances.
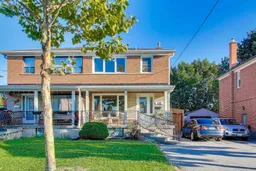 44
44

