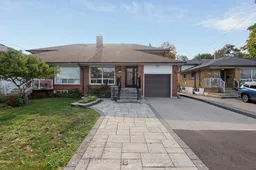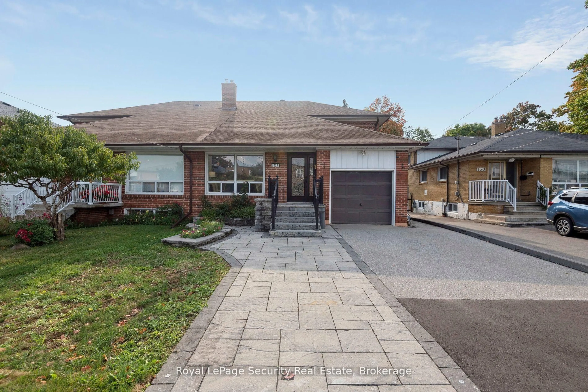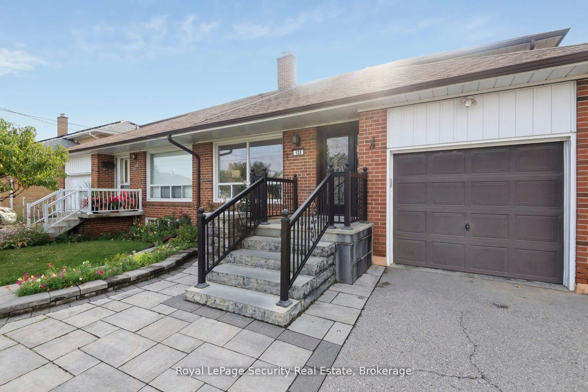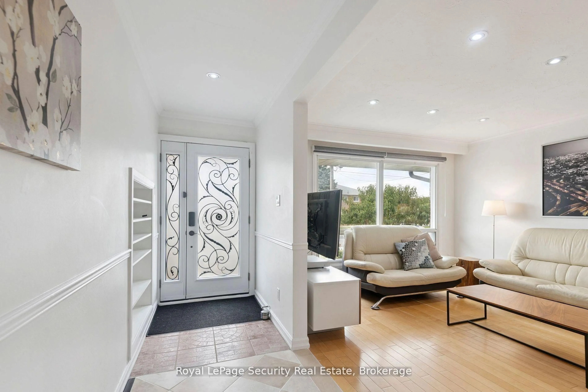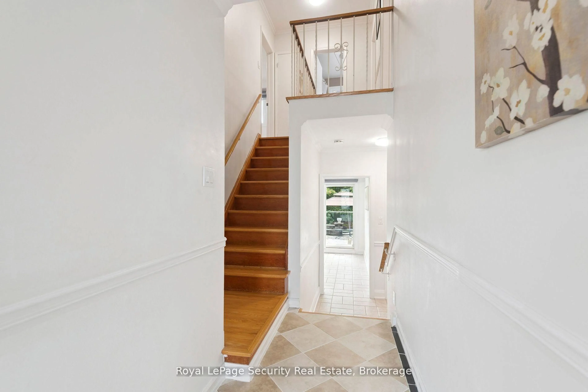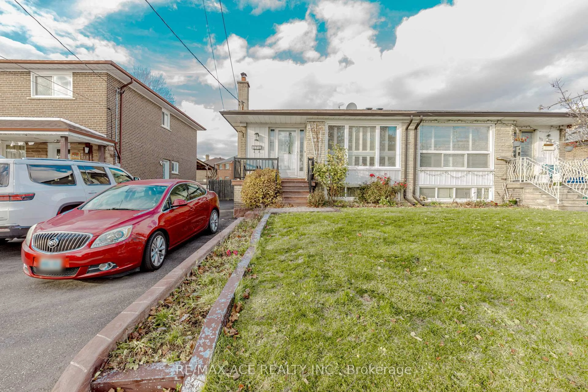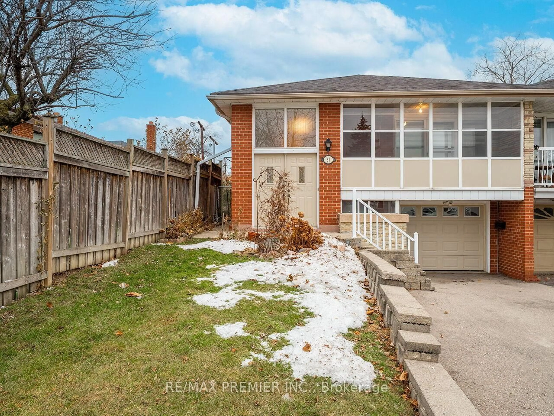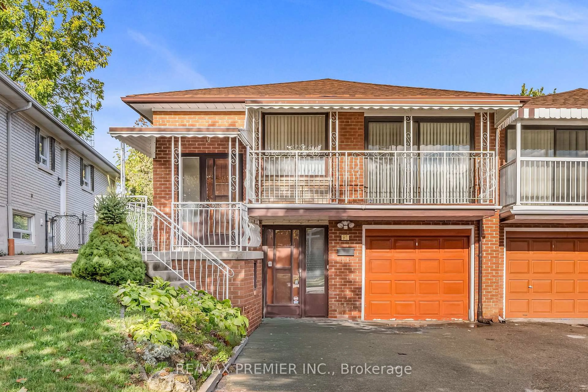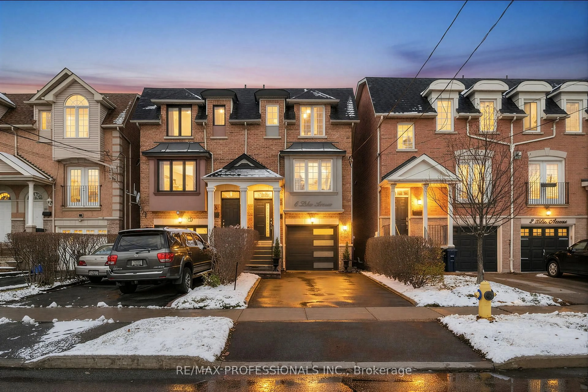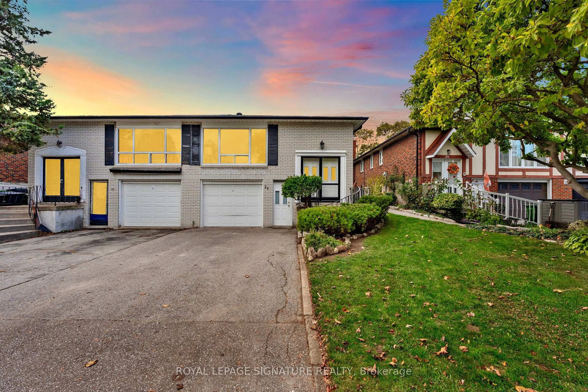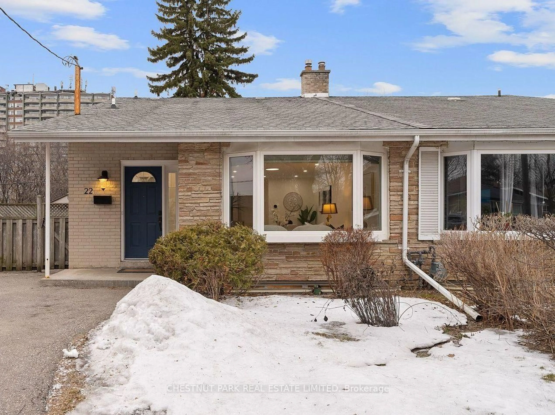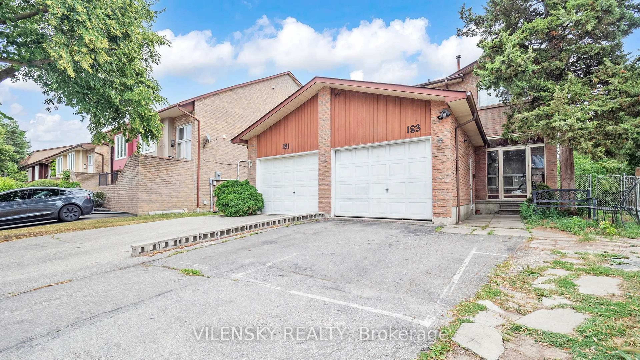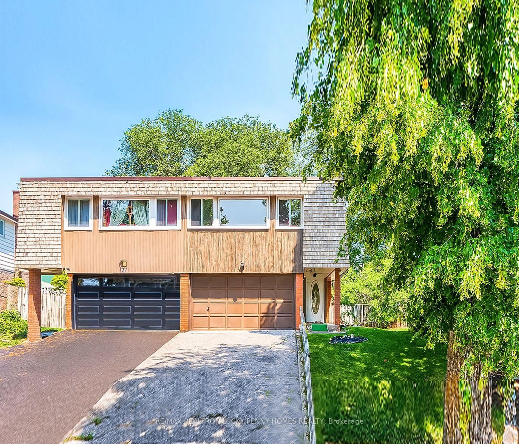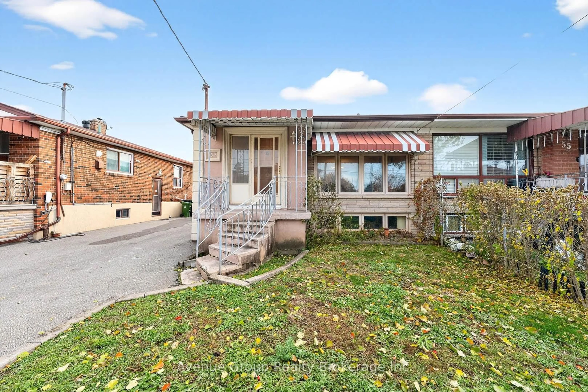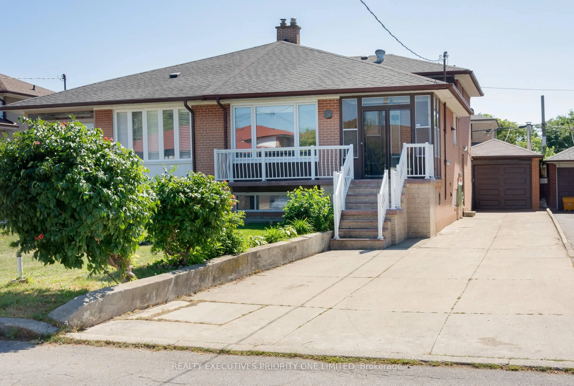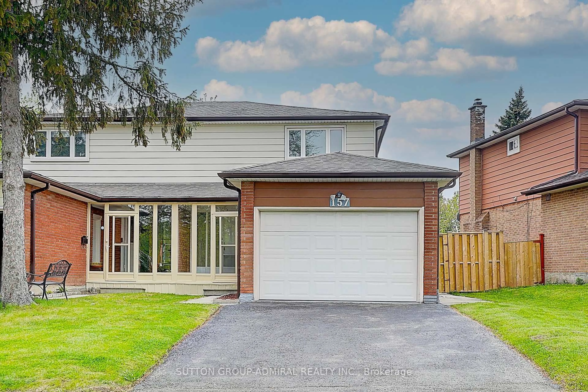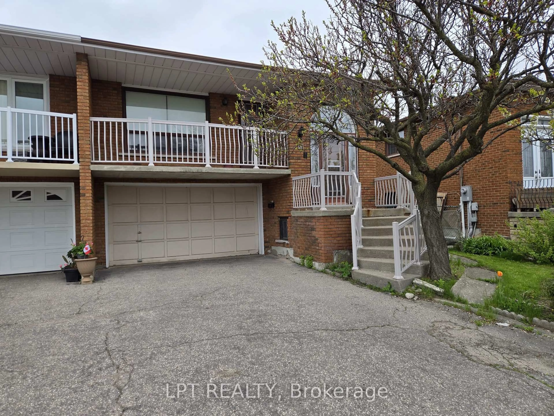128 Sentinel Rd, Toronto, Ontario M3J 1T2
Contact us about this property
Highlights
Estimated valueThis is the price Wahi expects this property to sell for.
The calculation is powered by our Instant Home Value Estimate, which uses current market and property price trends to estimate your home’s value with a 90% accuracy rate.Not available
Price/Sqft$778/sqft
Monthly cost
Open Calculator
Description
Beautifully renovated home in the heart of North York steps to Sentinel Park. This property backs onto Northwood Park and is part of the Black Creek Ravine System. You will have endless trials to explore. The home offers a fully renovated kitchen and quartz counters and inviting breakfast bar. The 3 bedrooms on the second floor are all very large and bright. There is a 4th bedroom on the main floor next to a fully renovated bath room and is perfect for accessibility. This home has a very inviting and functional layout that also offer an in-law suite below with very large bedroom, kitchen and living room, new bathroom and laundry. Lower unit has its own covered separate entrance. The beautiful stone patio back yard is an entertainers dream. Fully landscaped and backing onto mature wooded forest for added privacy. This location is highly valued as a central location for accessibility and work. TTC stop is steps away from this property that will take you to Subway station near by or to the new Finch LRT, York University, elementary schools, Sports fields, Playgrounds and splash pads. Major highway access is only minutes away making it ideal for work in the GTA. A great location to raise a family.
Property Details
Interior
Features
Exterior
Features
Parking
Garage spaces 1
Garage type Attached
Other parking spaces 2
Total parking spaces 3
Property History
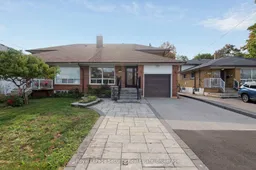 50
50