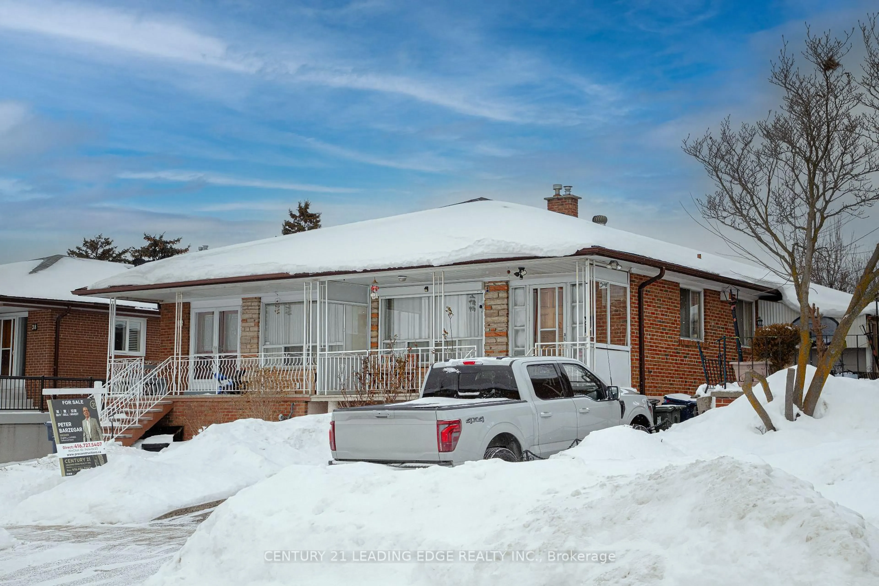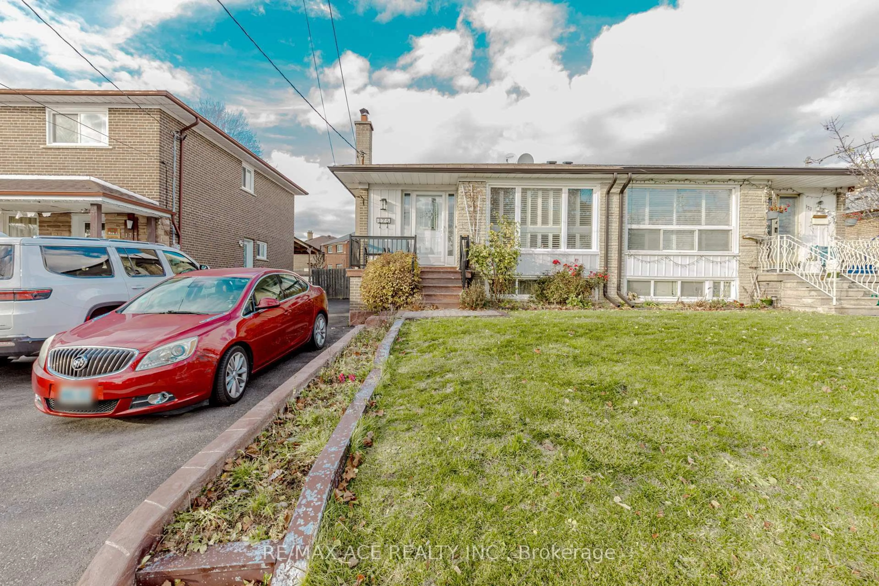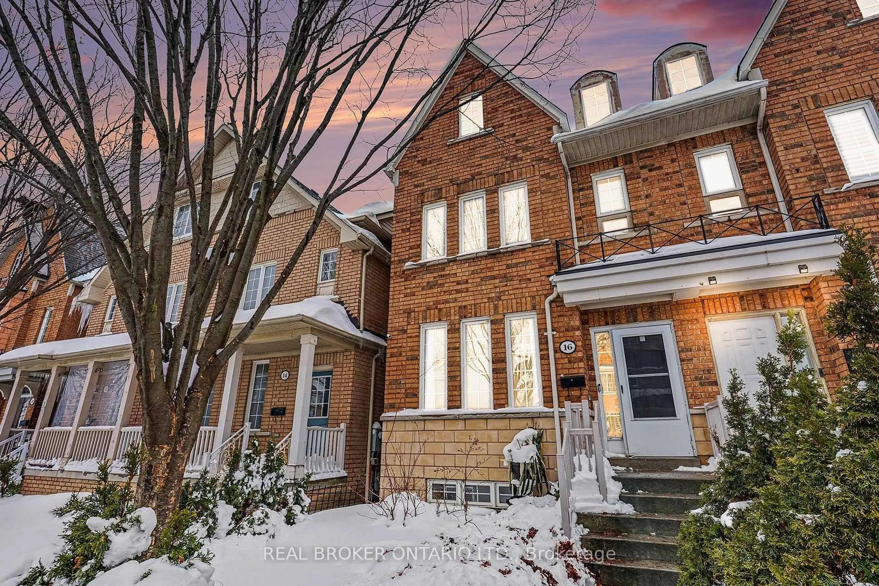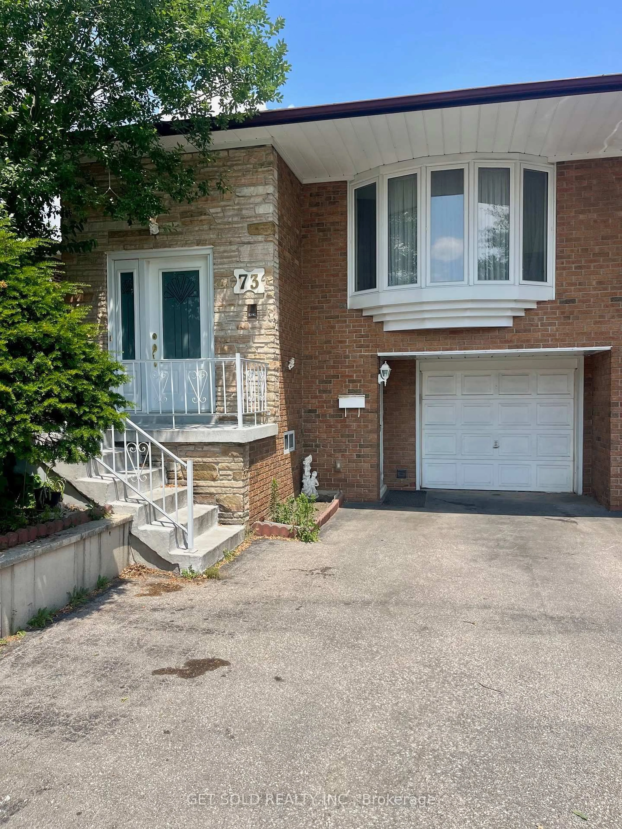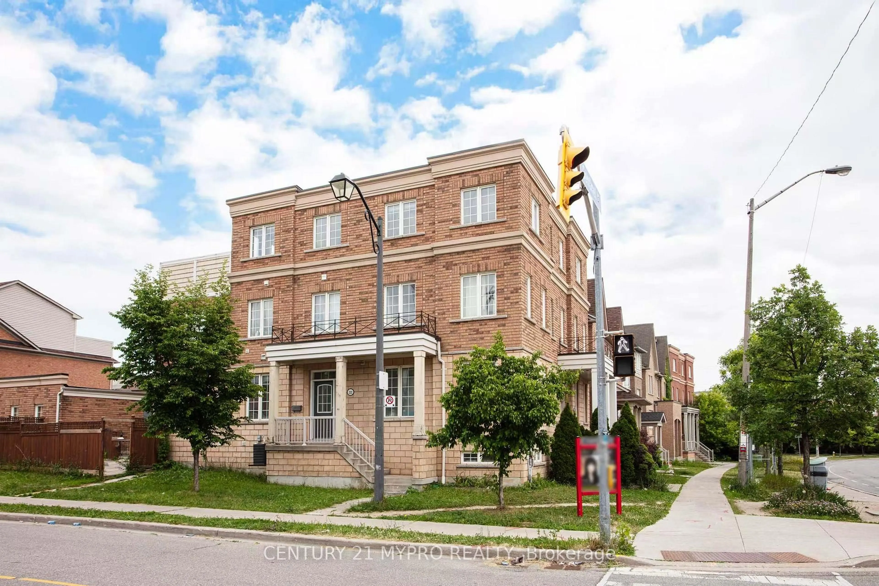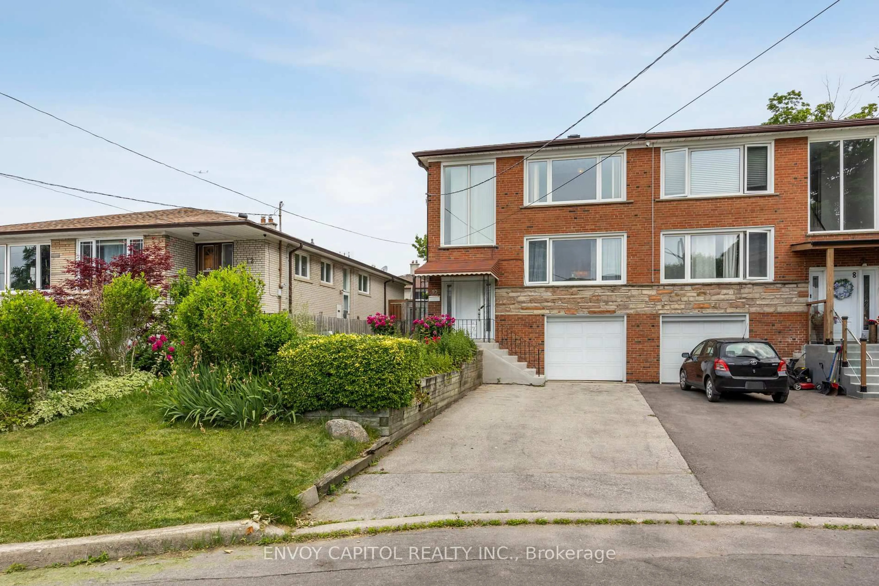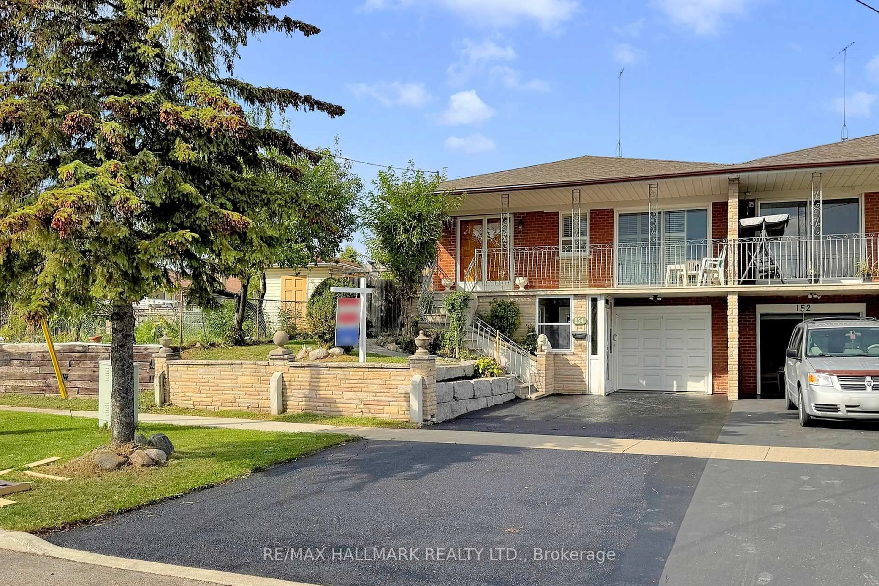•
•
•
•
Contact us about this property
Highlights
Sold since
Login to viewEstimated valueThis is the price Wahi expects this property to sell for.
The calculation is powered by our Instant Home Value Estimate, which uses current market and property price trends to estimate your home’s value with a 90% accuracy rate.Login to view
Price/SqftLogin to view
Monthly cost
Open Calculator
Description
Signup or login to view
Property Details
Signup or login to view
Interior
Signup or login to view
Features
Heating: Forced Air
Central Vacuum
Cooling: Central Air
Basement: Finished, Walk-Up
Exterior
Signup or login to view
Features
Lot size: 3,600 SqFt
Parking
Garage spaces 2
Garage type Detached
Other parking spaces 7
Total parking spaces 9
Property History
Login required
Sold
$•••,•••
Stayed 91 days on market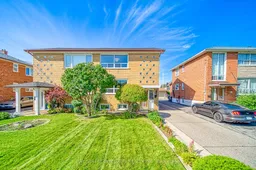 Listing by trreb®
Listing by trreb®

Login required
Expired
Login required
Listed
$•••,•••
Stayed --90 days on market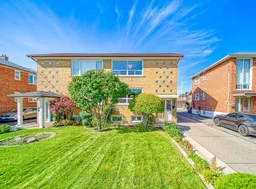 Listing by trreb®
Listing by trreb®

Login required
Expired
Login required
Price change
$•••,•••
Login required
Listed
$•••,•••
Stayed --72 days on market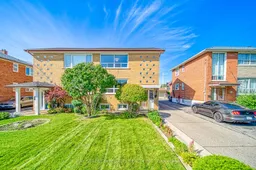 Listing by trreb®
Listing by trreb®

Property listed by BAY STREET INTEGRITY REALTY INC., Brokerage

Interested in this property?Get in touch to get the inside scoop.

